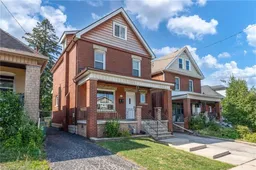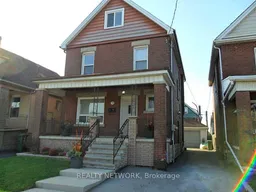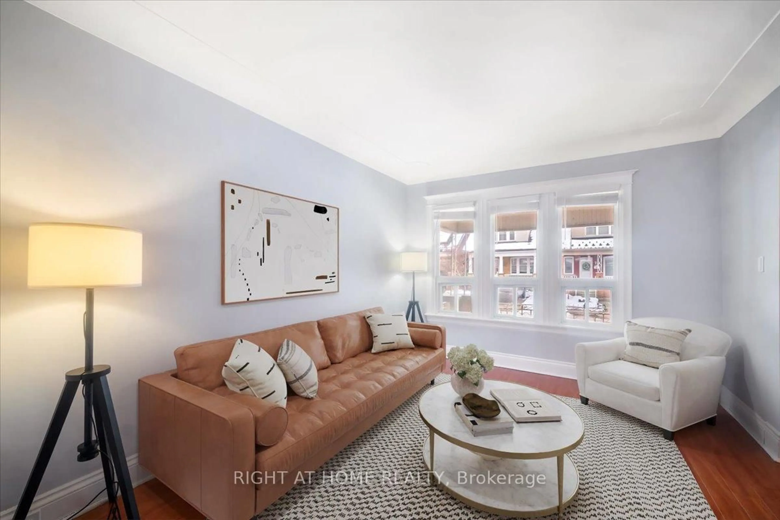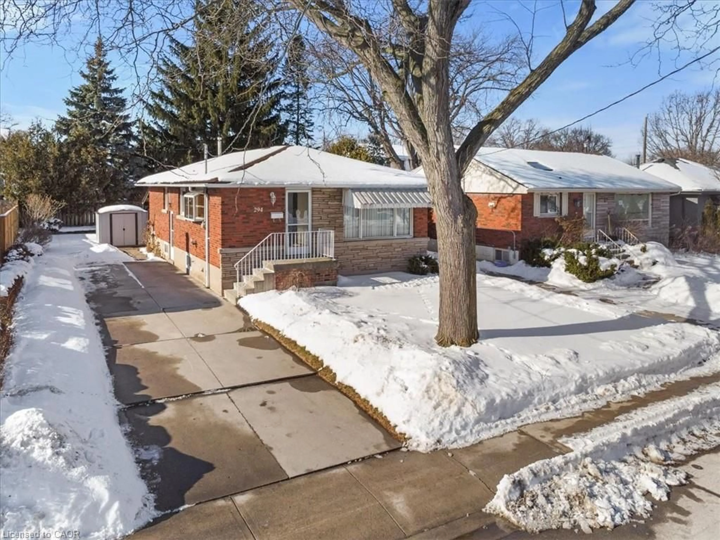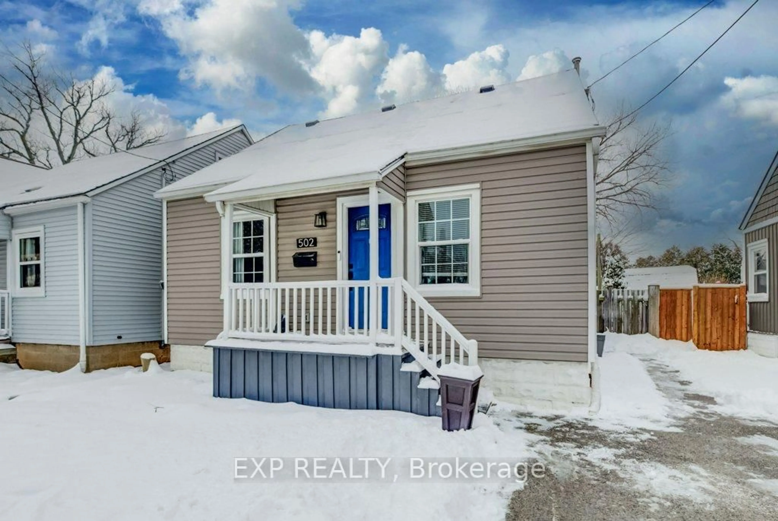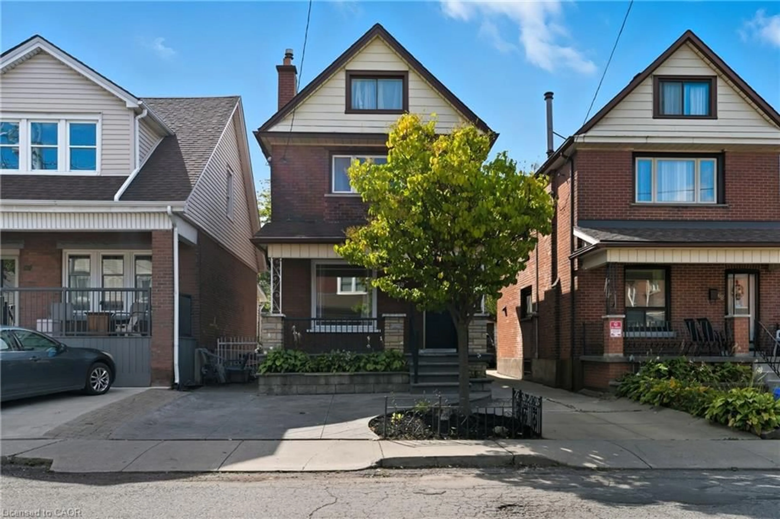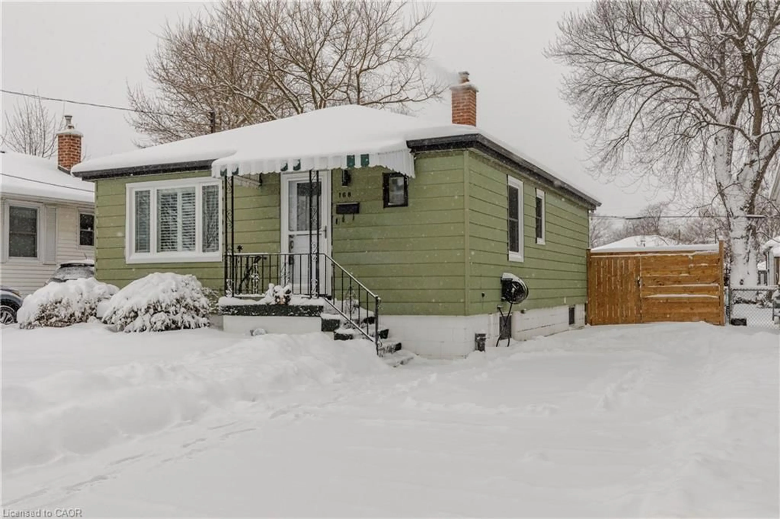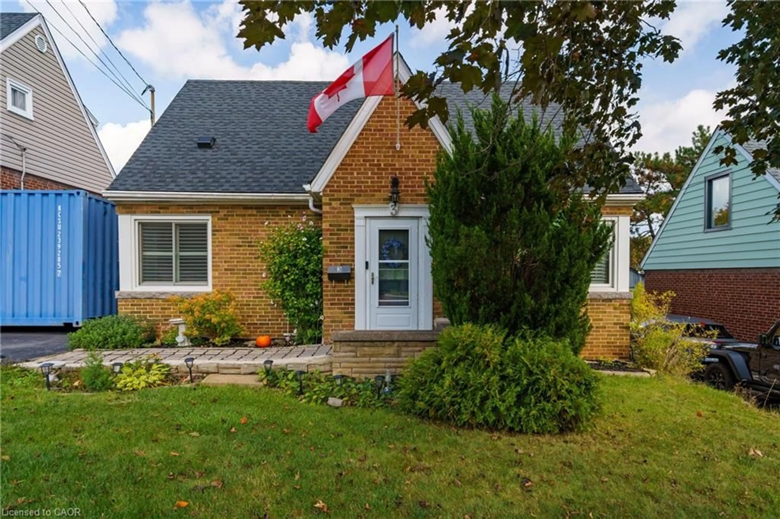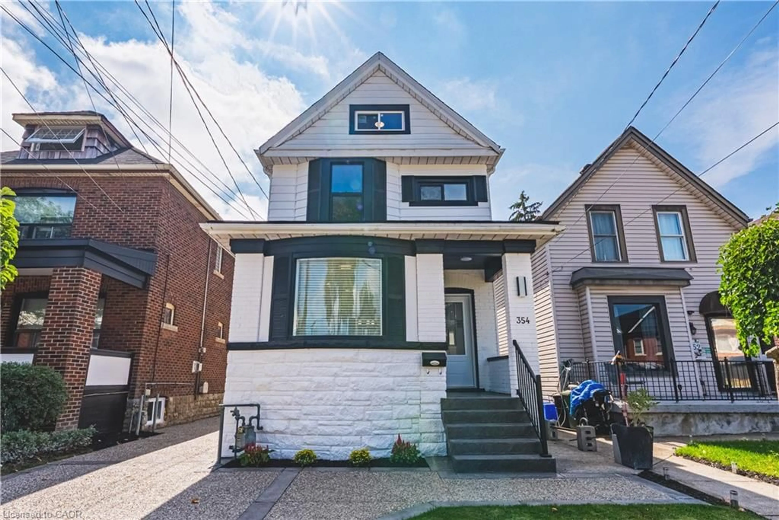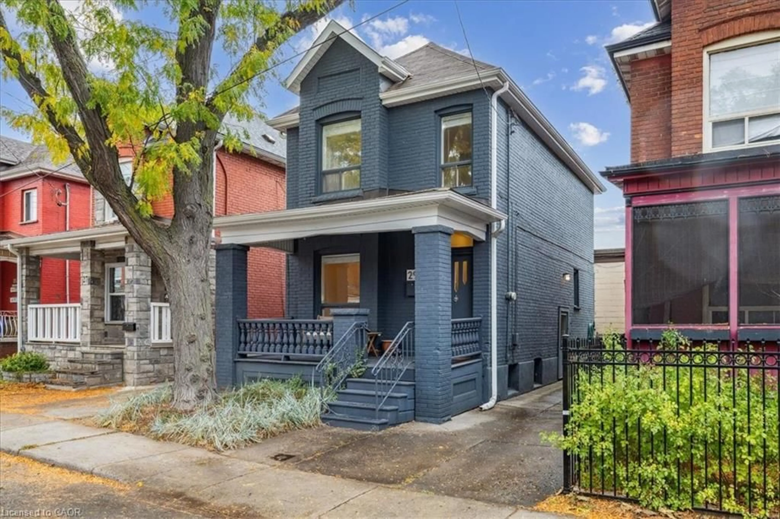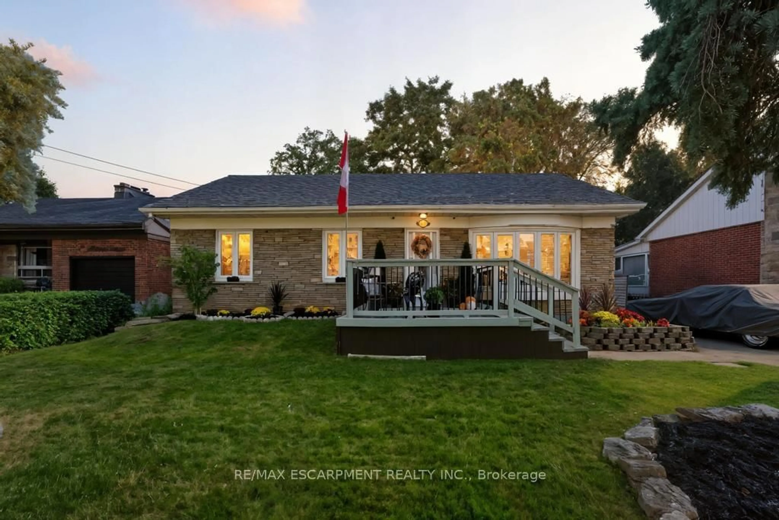Welcome to 39 Connaught Ave N, a legal duplex with three self-contained units that combines modern upgrades with timeless character. Recently refreshed and thoughtfully improved, this property is ideal for investors, multi-generational living, or buyers seeking supplemental income in an East- Hamilton location. Step inside to discover fresh updates throughout — including some new flooring, updated kitchens and baths, modern lighting, and refreshed paintwork — creating bright, inviting living spaces that tenants and owners alike will appreciate. Each unit is separately metered for hydro, ensuring ease of management and reliable rental returns. Situated on a charming, tree-lined street, the property is close to Ottawa Street’s vibrant shops and restaurants, Tim Hortons Field, schools, parks, and easy transit routes. It’s a walkable, connected community, steps from the proposed LRT — one that continues to grow in demand. Legal duplex with three self-contained units, Individual hydro meters for each unit. Recent updates: flooring, kitchens, bathrooms, lighting, paint. Strong rental income potential with low maintenance needs
Inclusions: Dryer,Range Hood,Refrigerator,Stove,Washer,Window Coverings
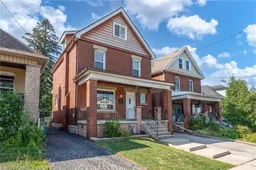 45
45