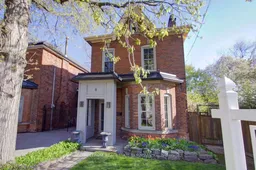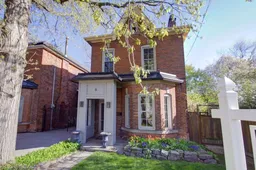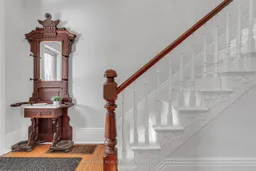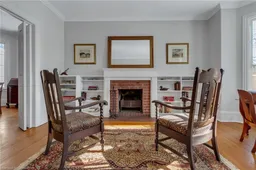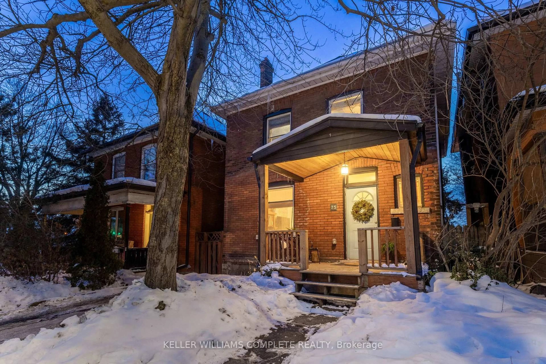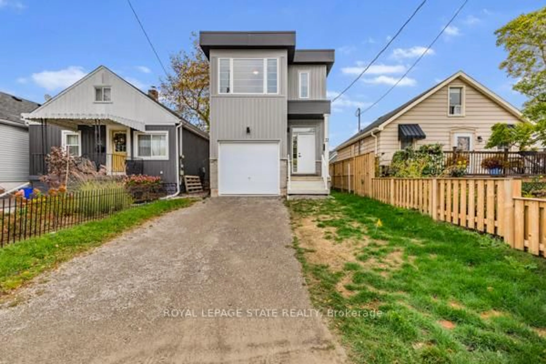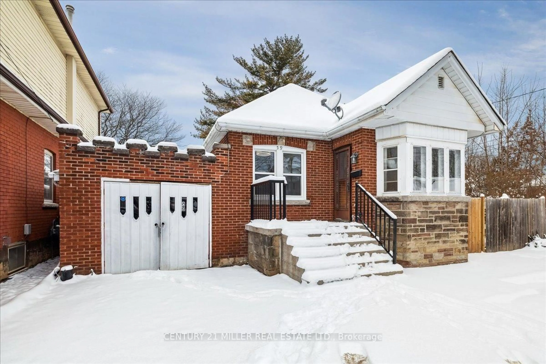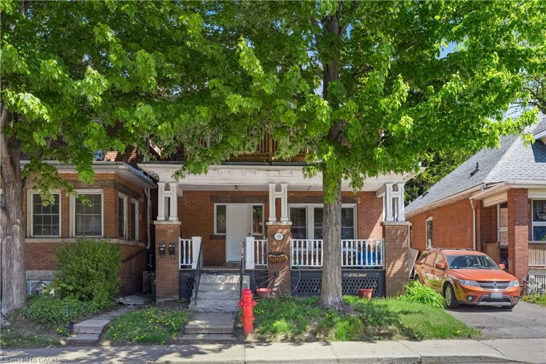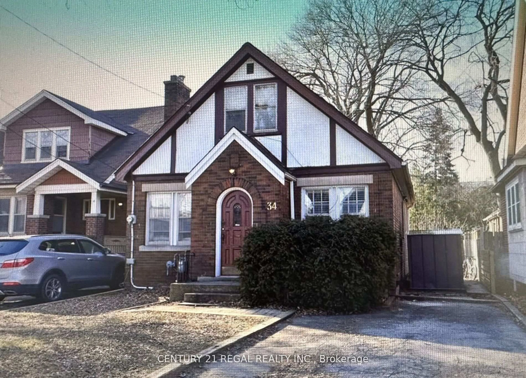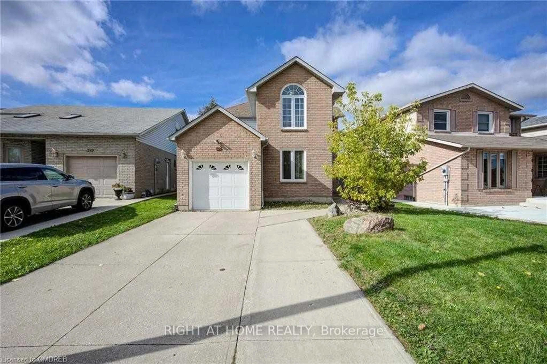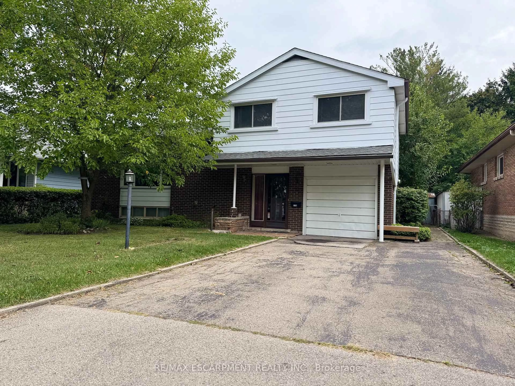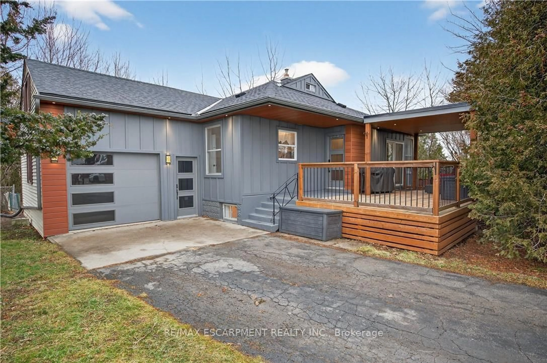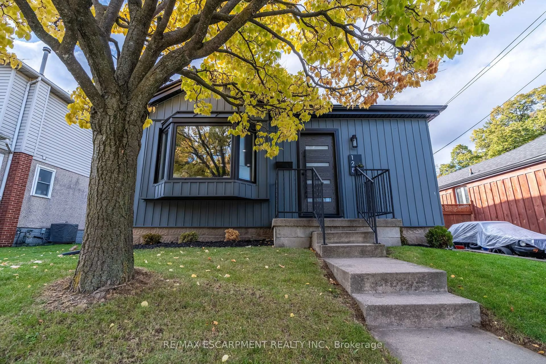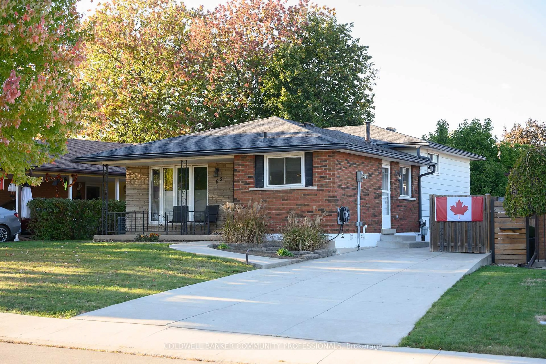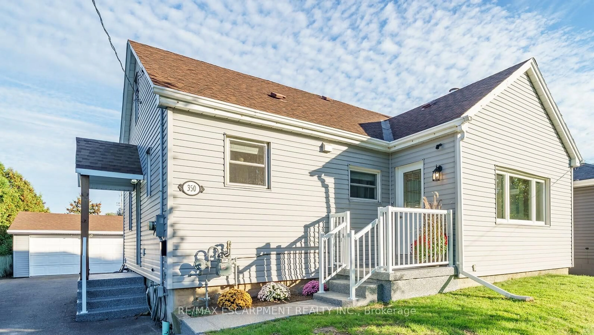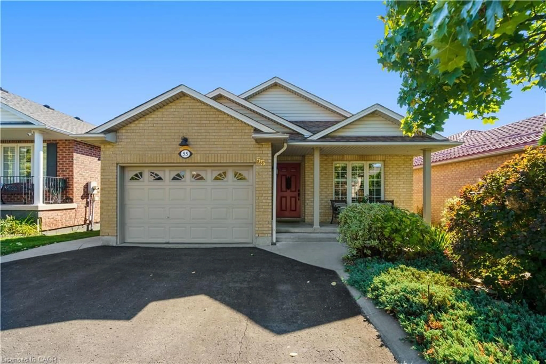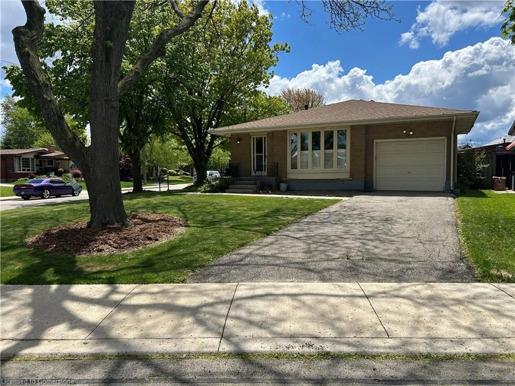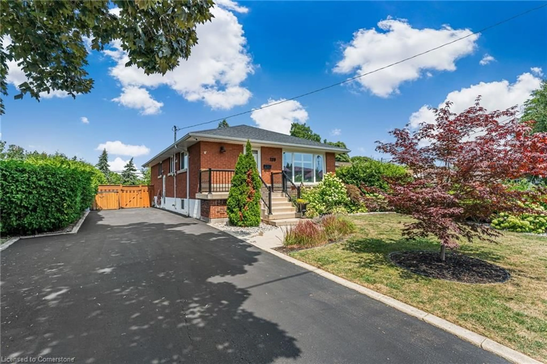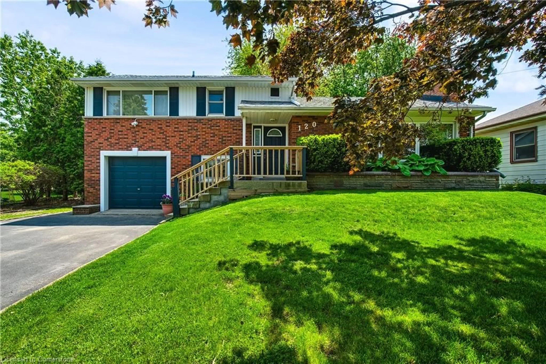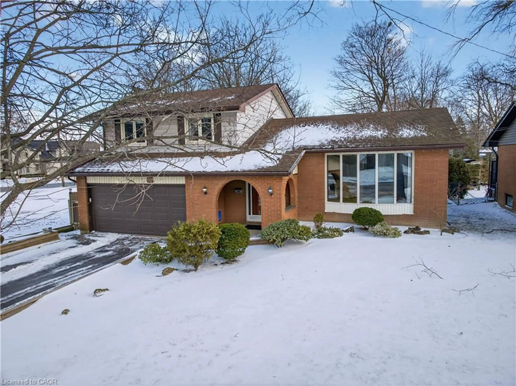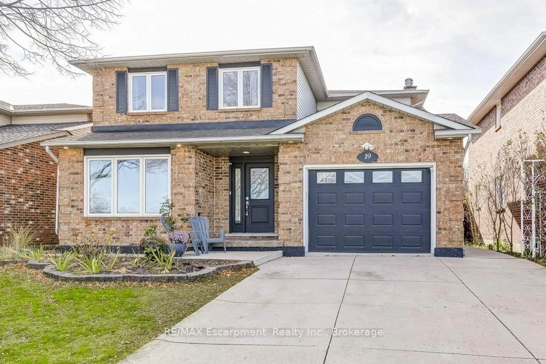A rare find indeed! With approx 2100 sq ft of living space set on a wide lot of almost 60 frontage, the possibilities of this charming century home are endless. Create your dream home with lofty ceiling heights, beautiful trim and mouldings, large principal rooms, tons of windows with exceptional natural light as the house sits on one half of the lot and the other half is yours to enjoy! Imagine beautiful gardens and room to play, additional parking or even a secondary detached unit (subject to all building requirements), or all three there's room! Three bedrooms upstairs and a 4th large bdrm on the main floor, give you all kinds of flexibility for a family room, home office with side door access or even creating two separate units in the existing home (subject toall building requirements). Modify the fence for access to additional parking & garage. The potential of this home is exciting for anyone looking for something truly special!
Inclusions: All appliances in "As Is" condition. New Furnace and Air Conditioner (March 2025). 9'10" Ceilings on main and 96 on 2nd (1st floor addition are 8). Fenced yard with garage/storage. House sold in As Is condition. On Hamilton Mountain with easy access to public transit, schools, shops & services.
