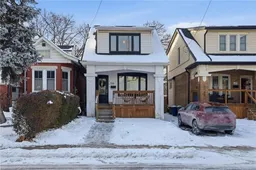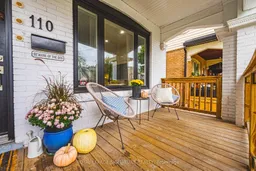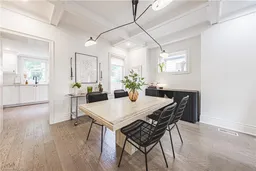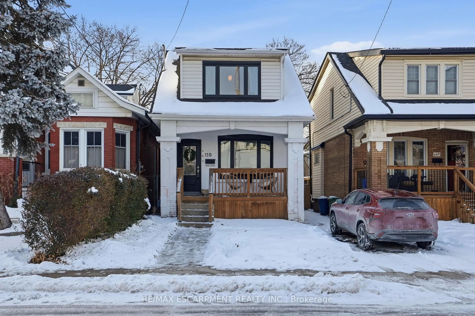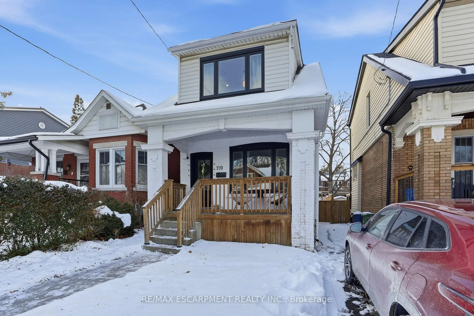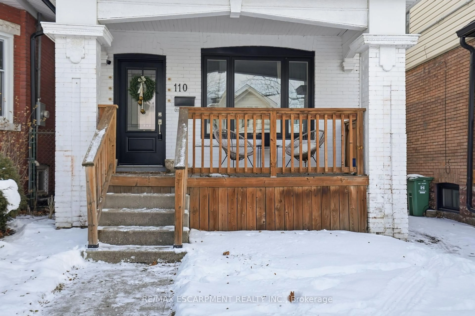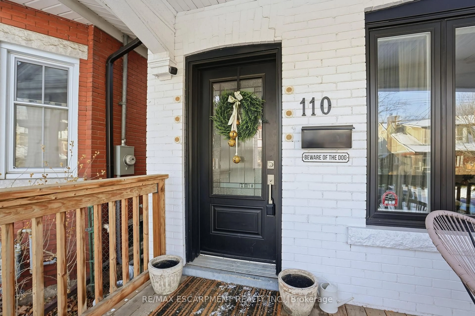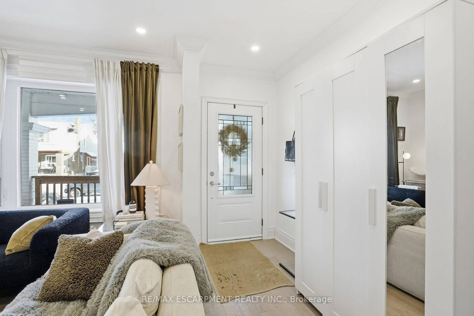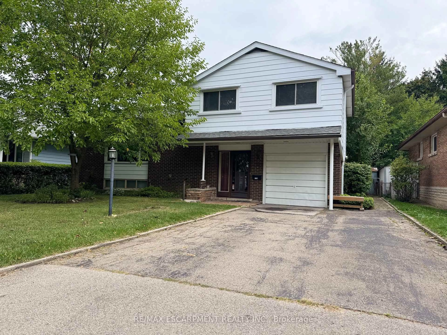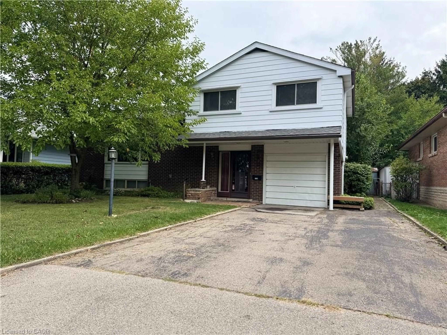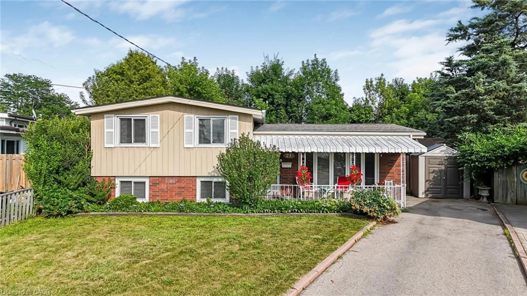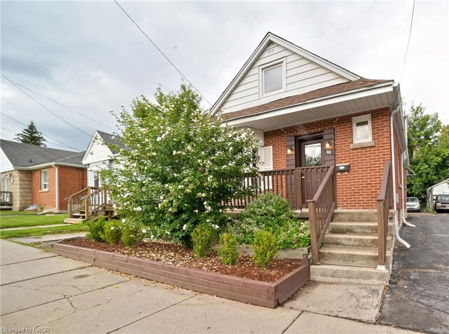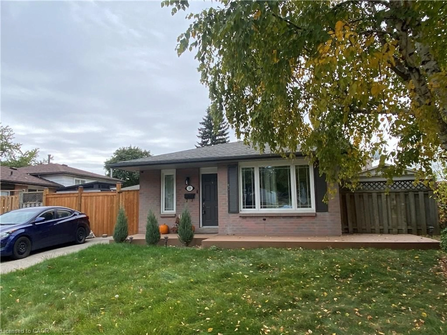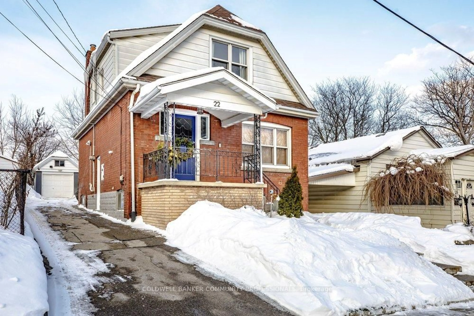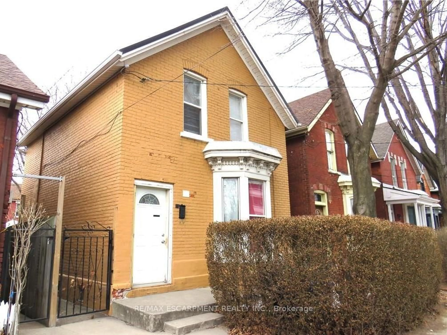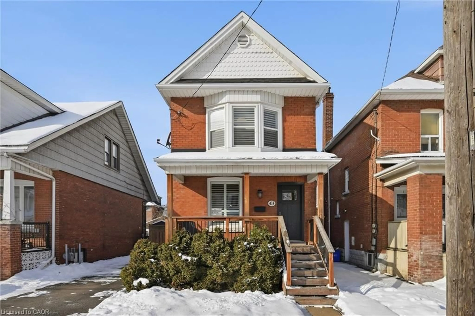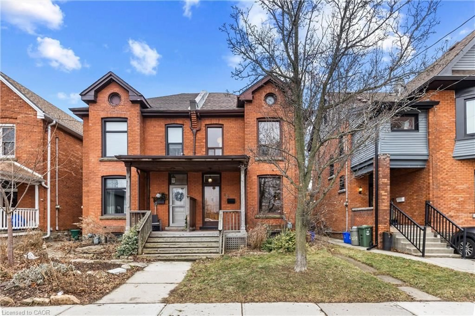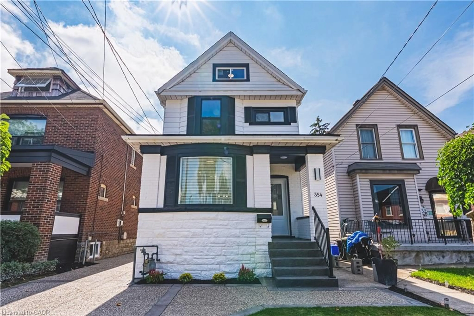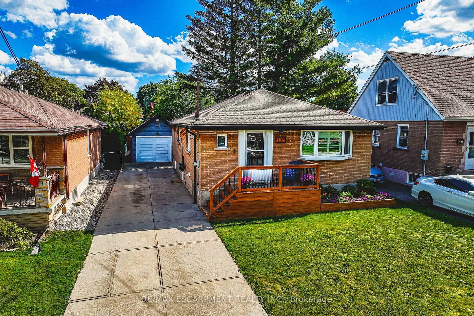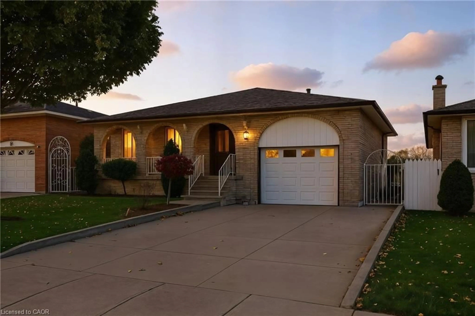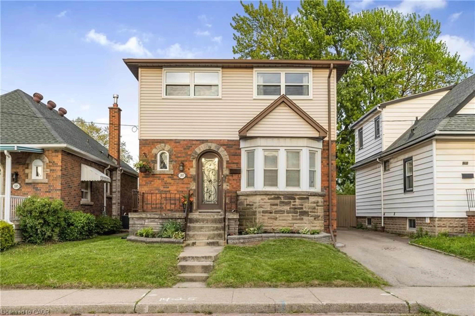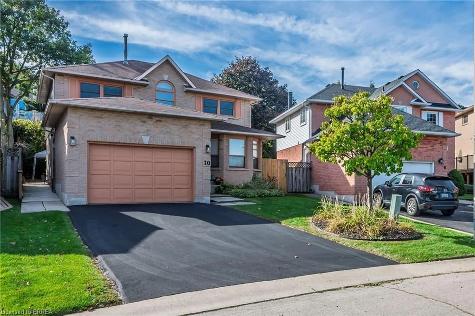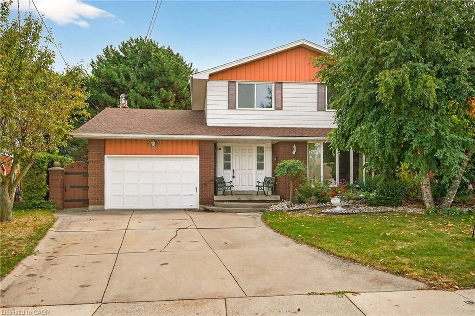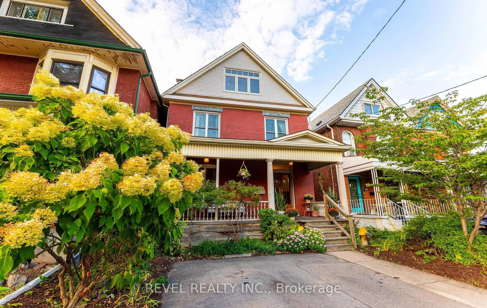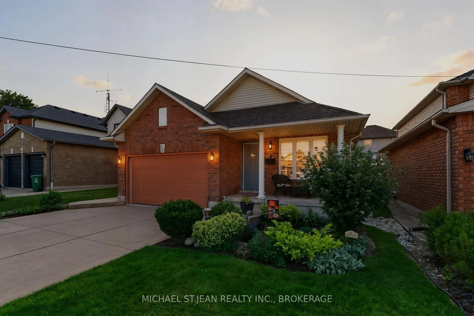110 Kensington Ave, Hamilton, Ontario L8M 3H3
Contact us about this property
Highlights
Estimated valueThis is the price Wahi expects this property to sell for.
The calculation is powered by our Instant Home Value Estimate, which uses current market and property price trends to estimate your home’s value with a 90% accuracy rate.Not available
Price/Sqft$465/sqft
Monthly cost
Open Calculator
Description
Step into 110 Kensington Avenue South, where timeless 1920s character meets thoughtful modern upgrades in the heart of Hamilton's sought-after Delta neighbourhood. Perfectly positioned just steps from Gage Park and a short stroll to the cafés, shops and energy of Ottawa Street, this is a home that delivers on lifestyle as much as it does on design. An inviting front porch framed by warm exterior lighting creates an instant sense of welcome, a place to call home. The main level offers a bright, airy living space with high-end touches, like engineered hardwood floors, fresh paint, crown moulding, upgraded baseboards and refined trim throughout. The dining room, with its coffered ceiling and striking light fixture, is a polished backdrop for everything from morning breakfasts to weekend dinner parties. The kitchen is equal parts stylish and functional, complete with crisp white cabinetry, quartz countertops, stainless steel appliances, pantry storage and a double sink. A walkout leads directly to the fully fenced backyard with a patio - your very own outdoor retreat for hosting or enjoying quiet summer evenings. Behind the scenes, peace of mind comes standard. Newer windows and exterior doors, updated shingles and upgraded electrical and plumbing fixtures means you can move in and enjoy. Set on a quiet, tree-lined street surrounded by parks, trails and transit, this family-friendly location is connected to everything. This is a home that feels as good as it looks. RSA.
Property Details
Interior
Features
Main Floor
Living
4.67 x 5.49Dining
3.89 x 3.89Kitchen
3.2 x 3.23Exterior
Features
Parking
Garage spaces -
Garage type -
Total parking spaces 1
Property History
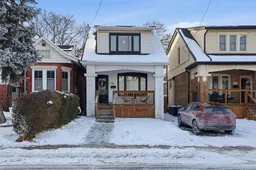 31
31