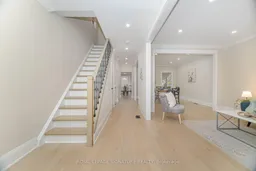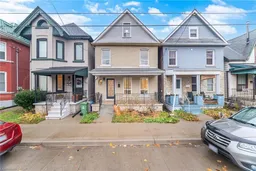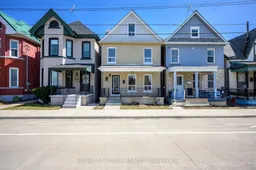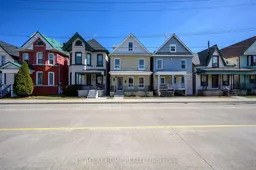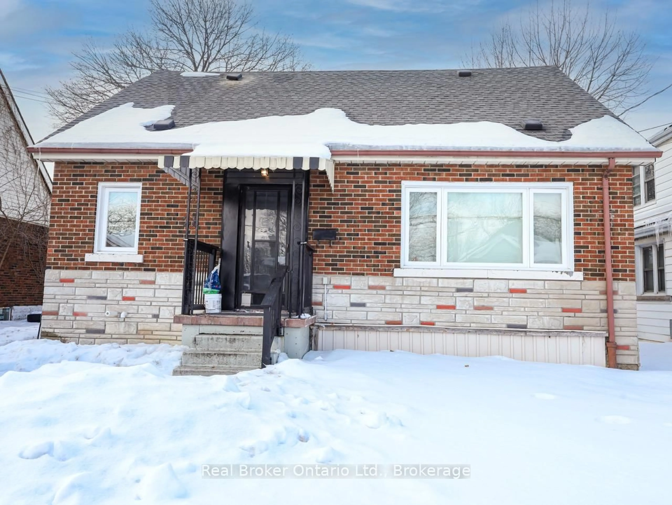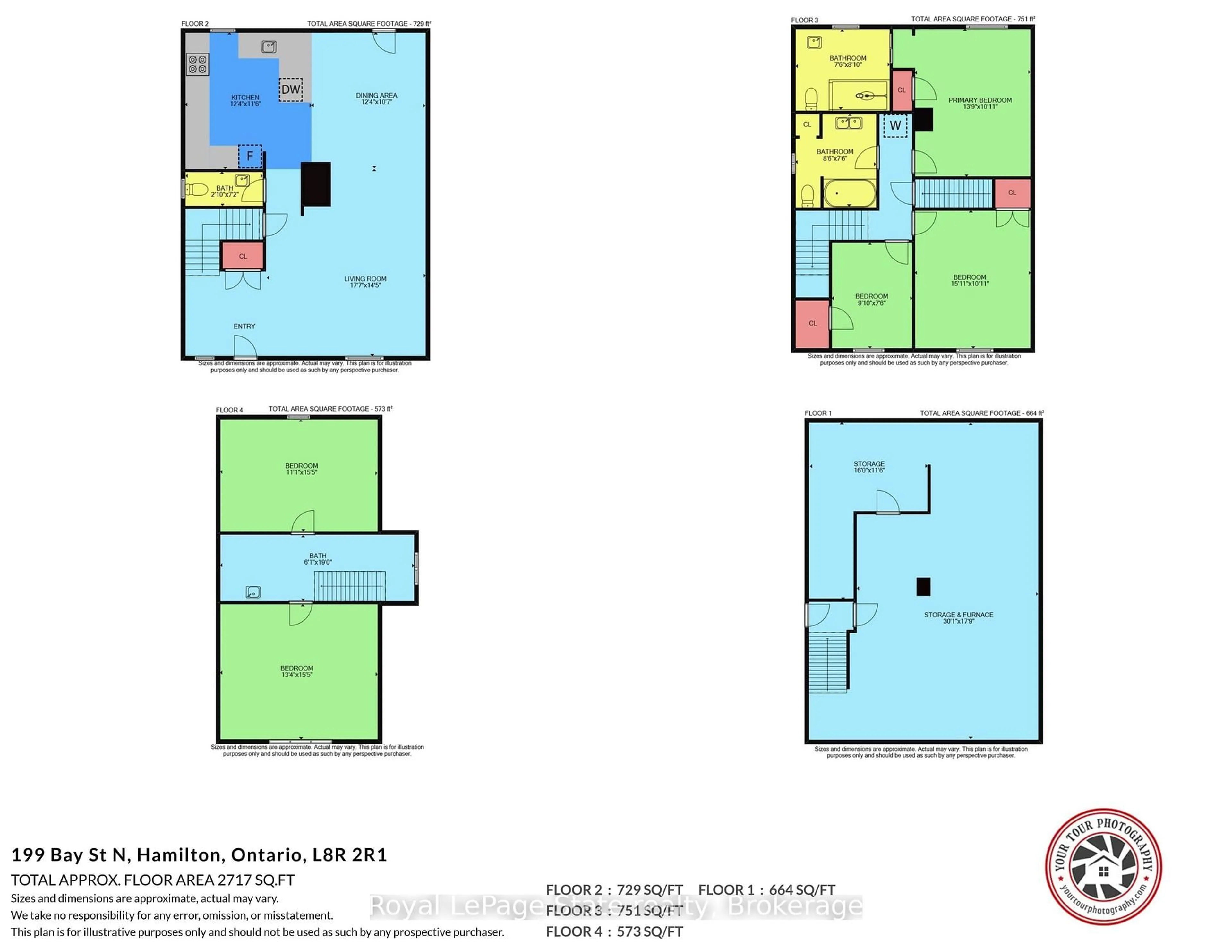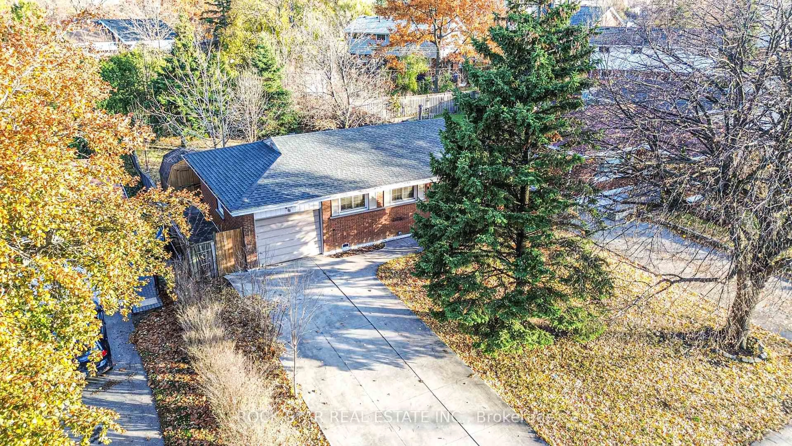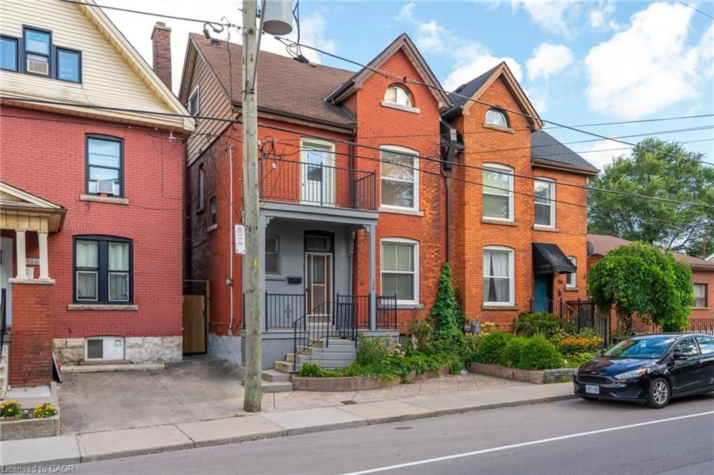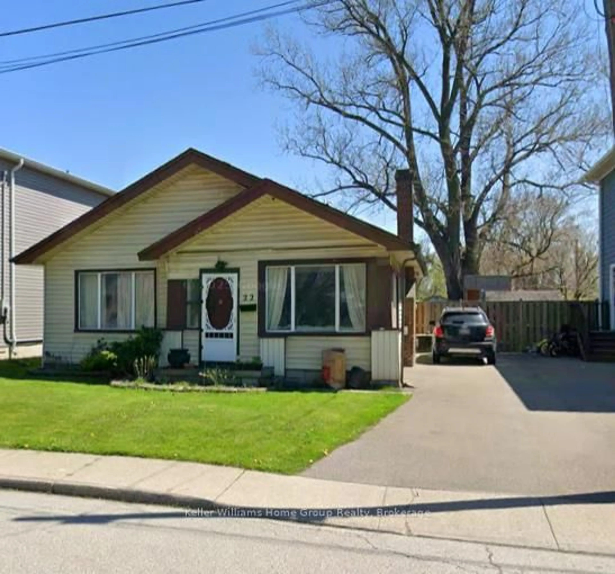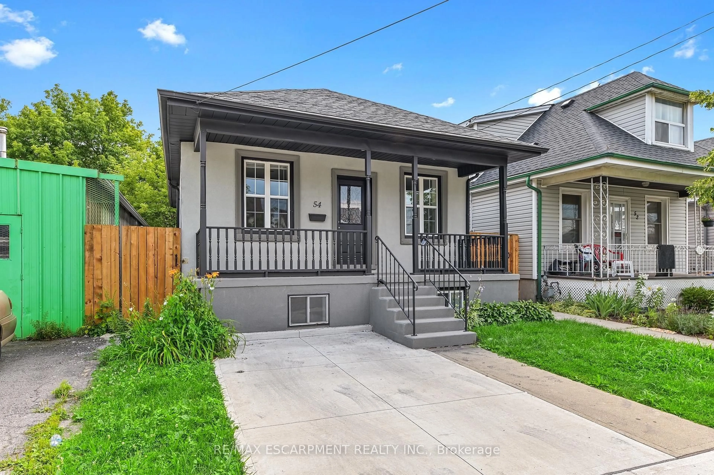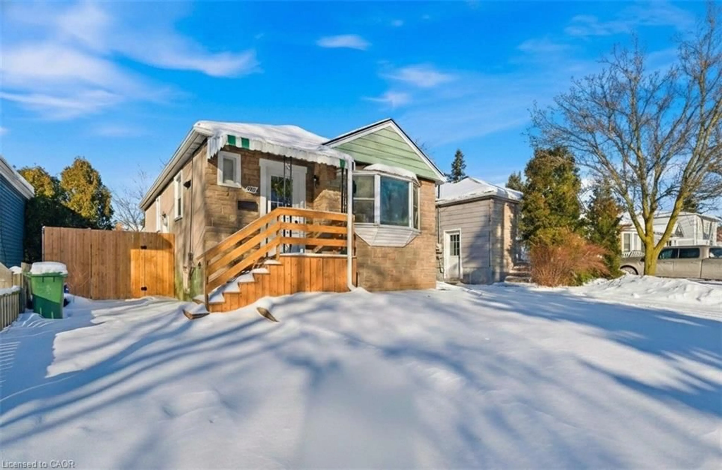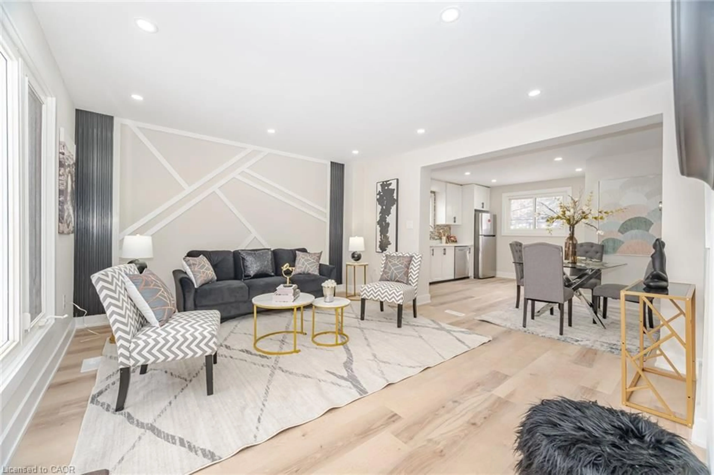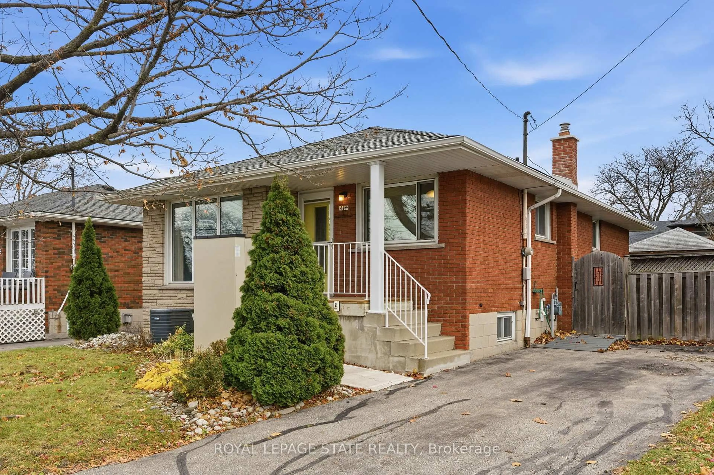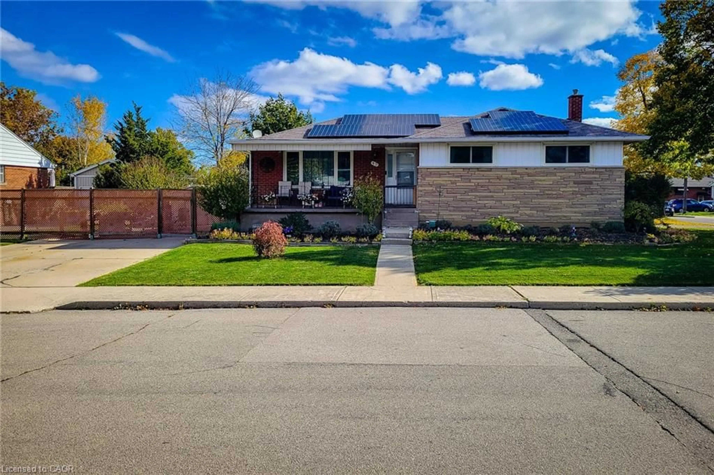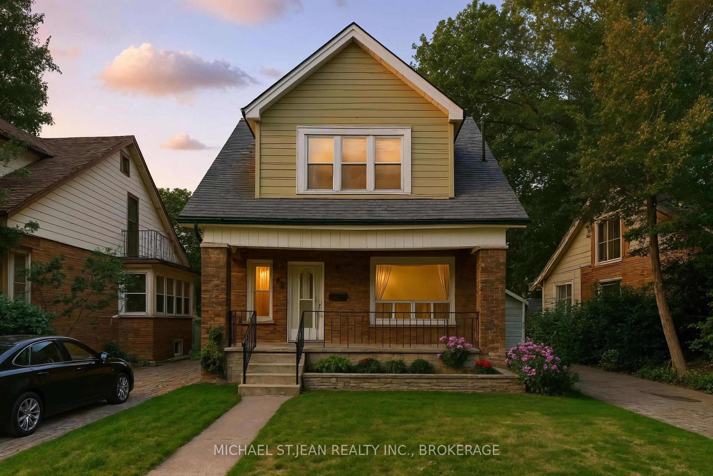A remarkable opportunity to own a fully redesigned, home in the heart of Gibson. Never lived in since its recent top-to-bottom renovation, this property features a brand-new Top of the Line modern kitchen, fully rebuilt bathrooms, 4 Generously sized & beautiful bedrooms, Stunning brand new 7" Panelled hardwood Flooring throughout the main second and third floors. Smooth ceilings adorned with beautiful new modern crown mouldings, pot lighting, and other new light fixtures.The finished lower level offers a separate entrance, full 4-piece bathroom, and versatile living space, presenting excellent potential for an in-law suite, home office, or future rental conversion - just a few cabinets away from becoming a complete bsmnt suite. Enjoy a private rear yard with direct laneway access for secure parking and a new fence that completes this rare urban package. Close to transit, shops, parks, and schools. A pristine, move-in-ready showcase home.Enjoy a bright, open living space, a well-designed kitchen, a fully finished lower level, and an outdoor yard that functions as both a private retreat and practical parking. With separate side access, a bonus flex room for office, gym, playroom, or nanny suite, and generous room sizes, this home adapts beautifully to modern living.Located steps to transit, parks, cafes, schools, and shopping. Nothing to do but move in. This is the one you've been waiting for.Offers gratefully reviewed by the Sellers December 8th at 7PM.
Inclusions: ll existing new appliances, including: range hood, stainless steel refrigerator, stainless steel stove, stainless steel dishwasher, and electronic dishwashing system (as installed).All new electrical and light fixtures, new window treatments, new mirrors above vanities, new electronic front door lock, new steel doors, and new fence.
