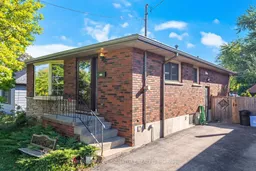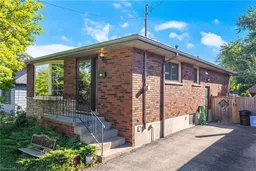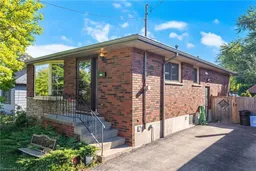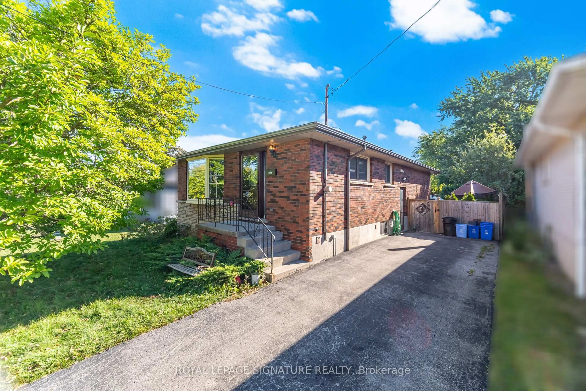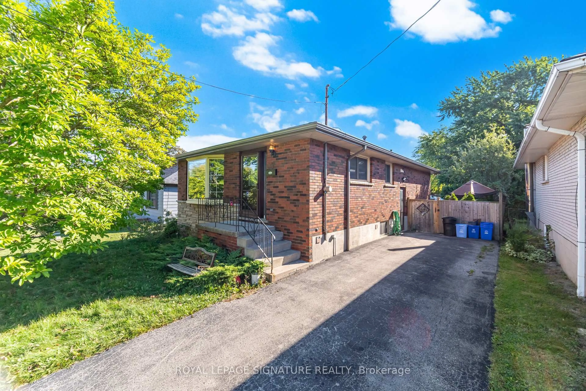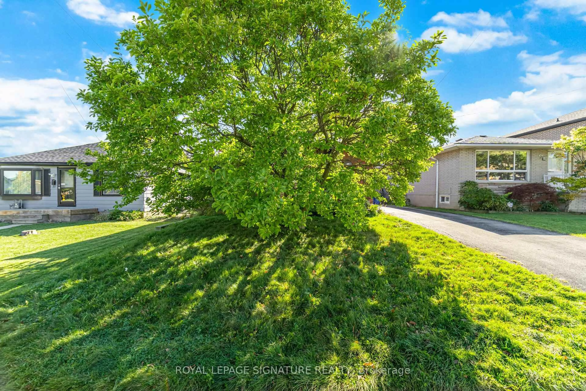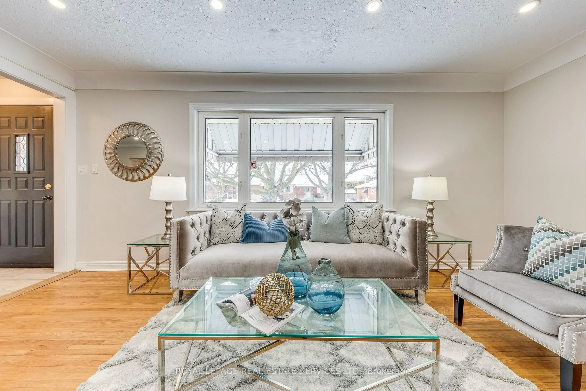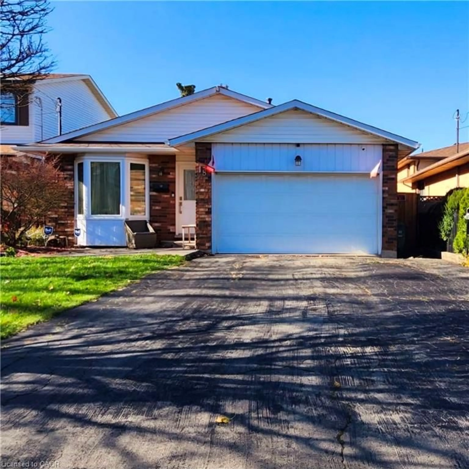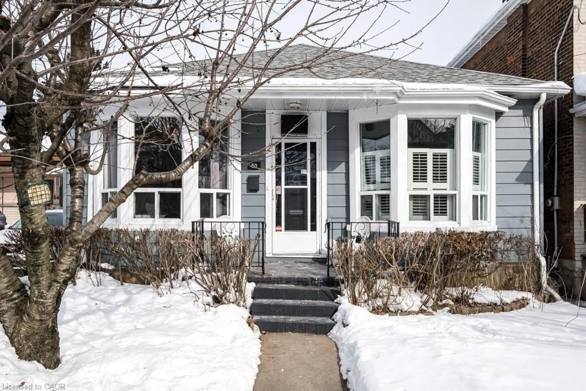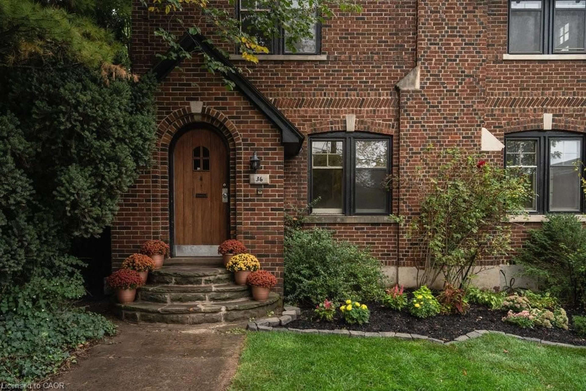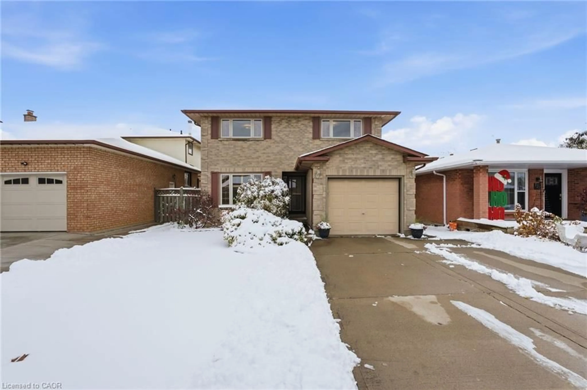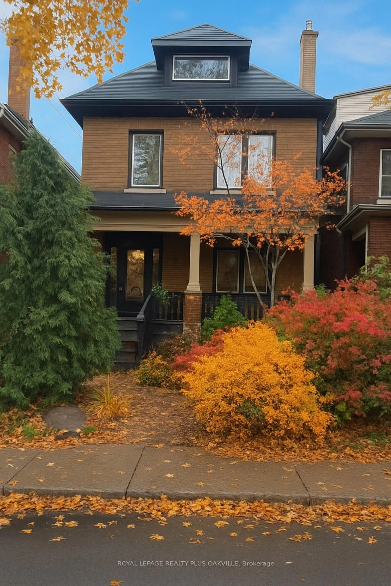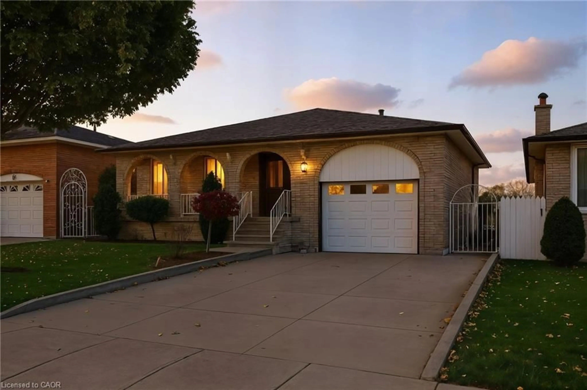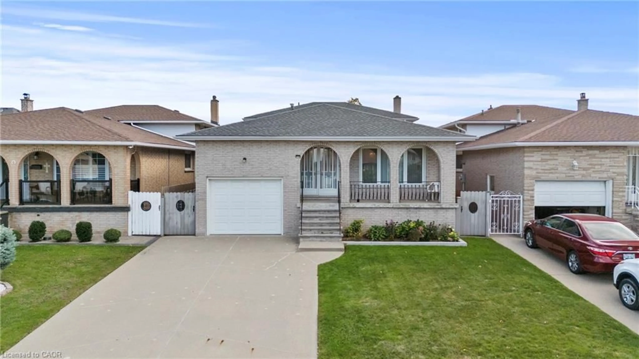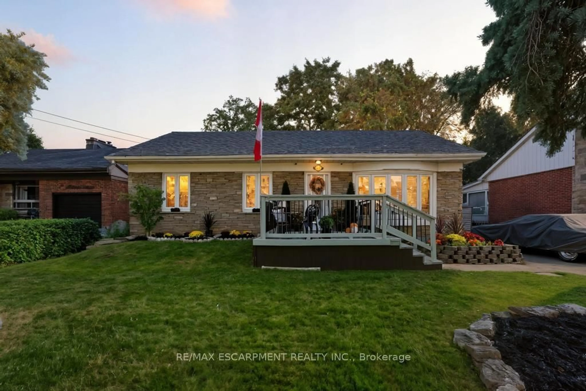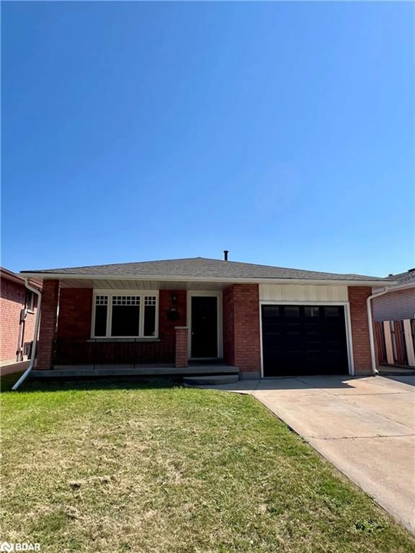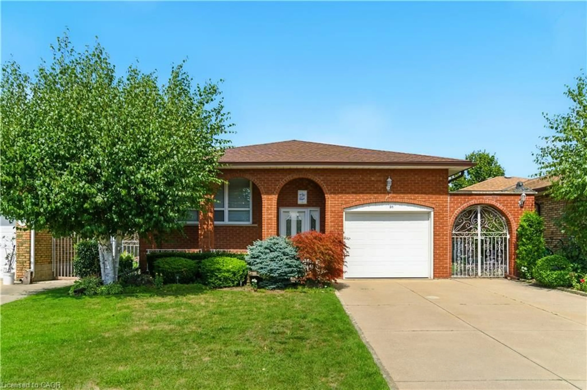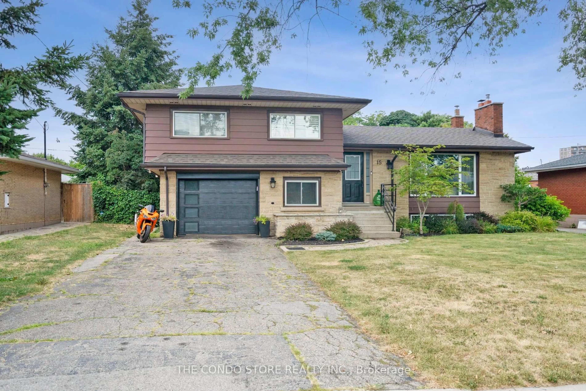7 Maitland Ave, Hamilton, Ontario L9A 3J4
Contact us about this property
Highlights
Estimated valueThis is the price Wahi expects this property to sell for.
The calculation is powered by our Instant Home Value Estimate, which uses current market and property price trends to estimate your home’s value with a 90% accuracy rate.Not available
Price/Sqft$840/sqft
Monthly cost
Open Calculator
Description
Fabulous 3 bedroom detached brick bungalow + separate entrance to Fully Finished Basement, In-Law Suite, New kitchen with double sink, eat-in dining area, centre island, quartz counter + backsplash, hardwood flooring throughout living area and all bedrooms. Oodles of natural light flows through large bay window in spacious living room. Private entrance plus 2 ensuite laundry. Parking and back garden access included. Great location; close to upper James shopping district, Limeridge mall, restaurants, public transit, quick access to the Linc and Hwy 403. 4 car parking. Freshly painted. 2 Laundry rooms on Main & Basement. Great opportunity to Live on main level; and have potential income for basement of $1550 to $1800. One of Hamilton's most sought-after neighborhoods. Don't wait! Act Now. "Lets Make A Bond"
Property Details
Interior
Features
Main Floor
Primary
3.3 x 3.05hardwood floor / Large Closet / Window
Kitchen
2.84 x 2.51Double Sink / Eat-In Kitchen / Backsplash
3rd Br
3.35 x 2.36hardwood floor / Large Closet / Window
Dining
3.89 x 2.84hardwood floor / Combined W/Living
Exterior
Features
Parking
Garage spaces -
Garage type -
Total parking spaces 4
Property History
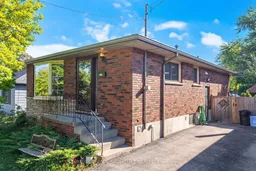 44
44