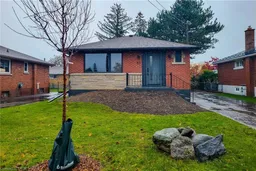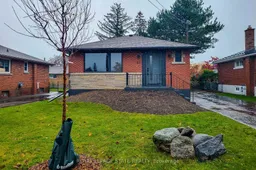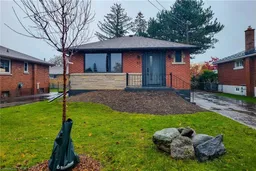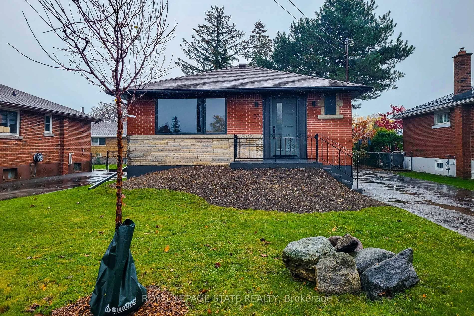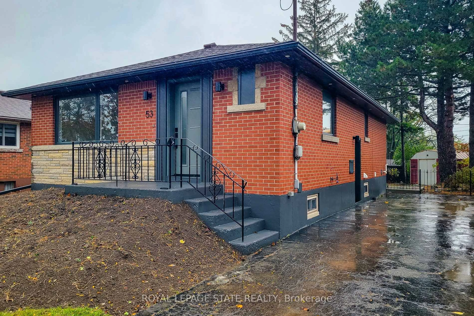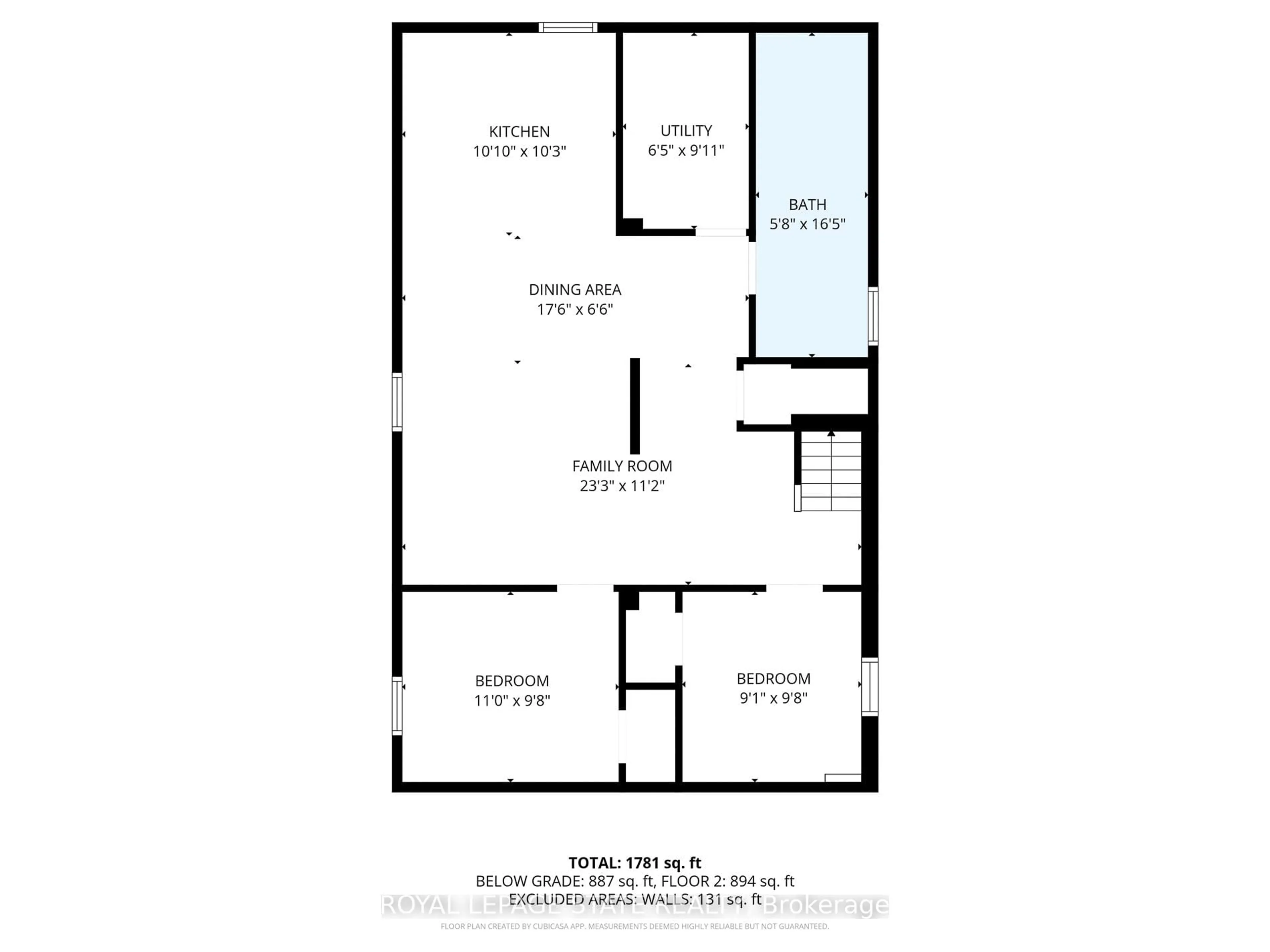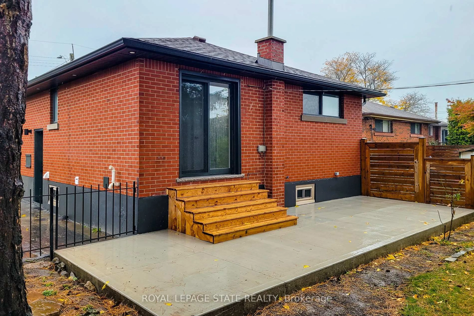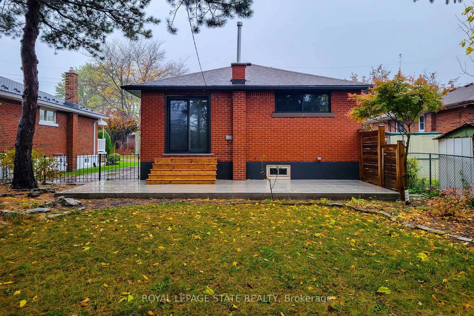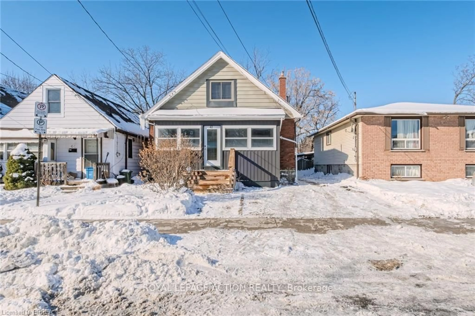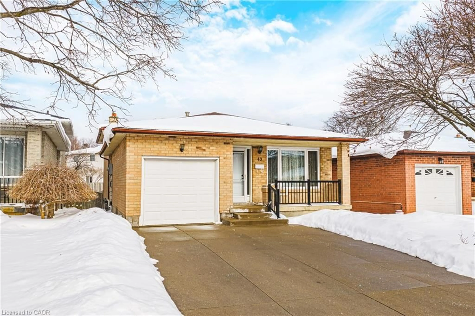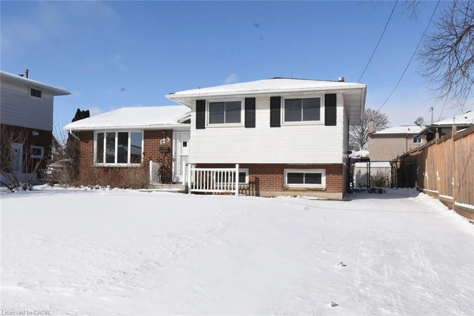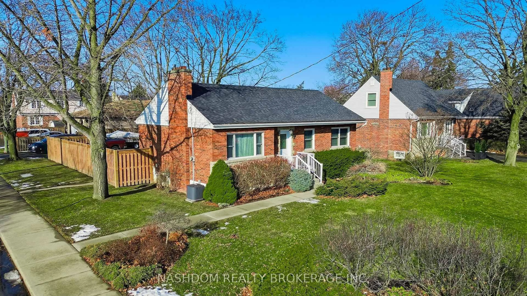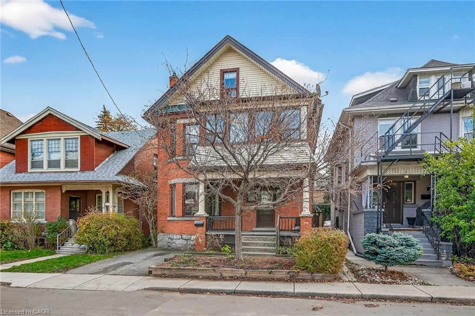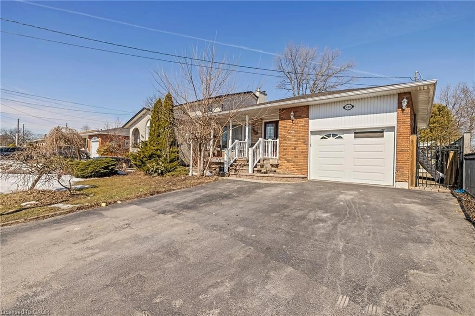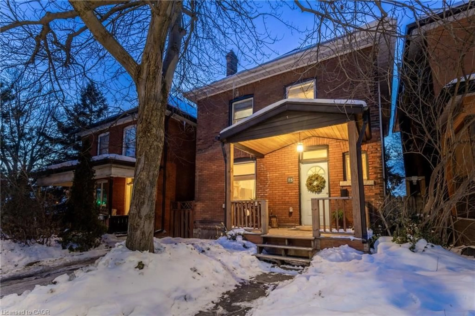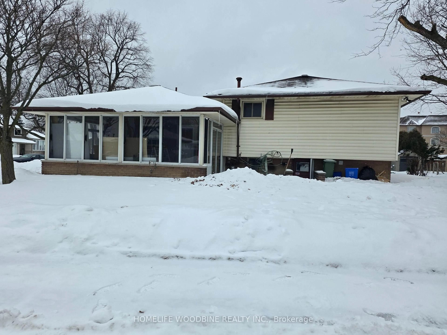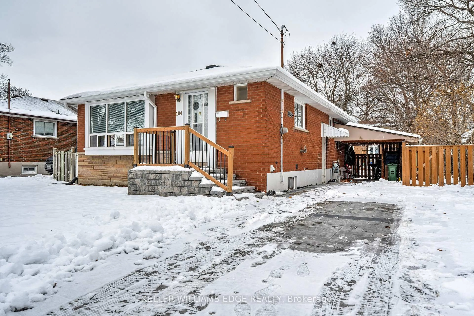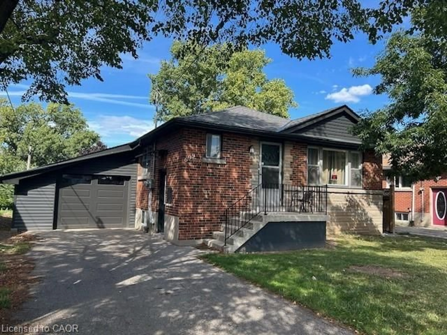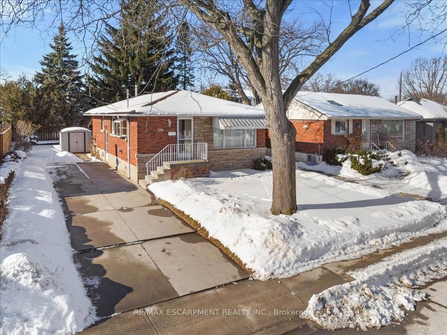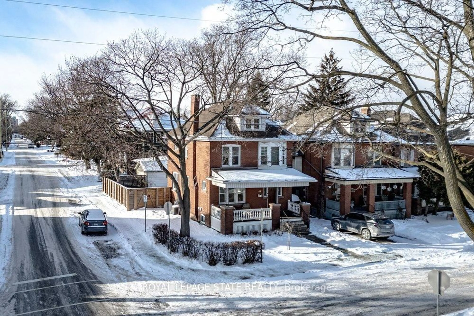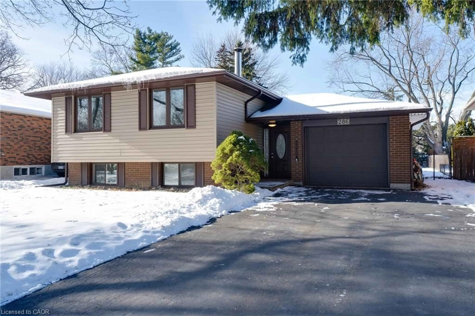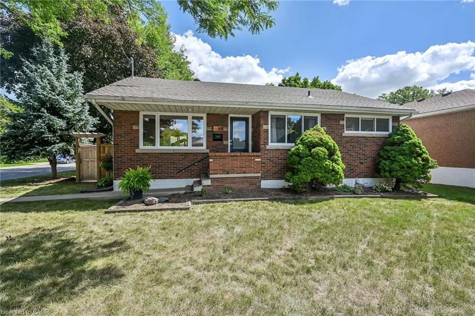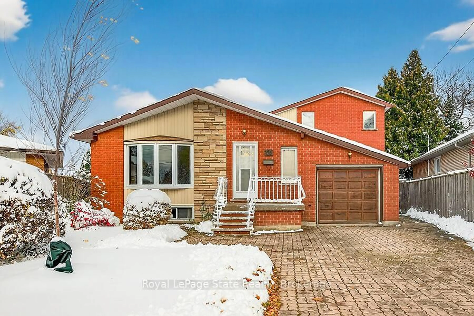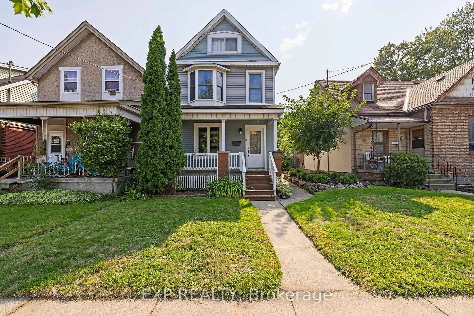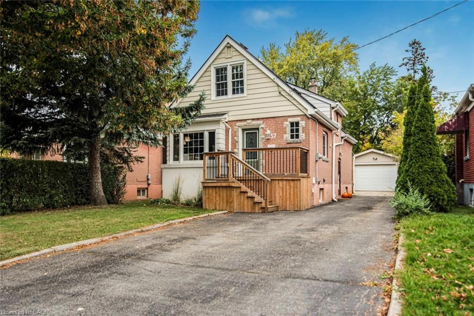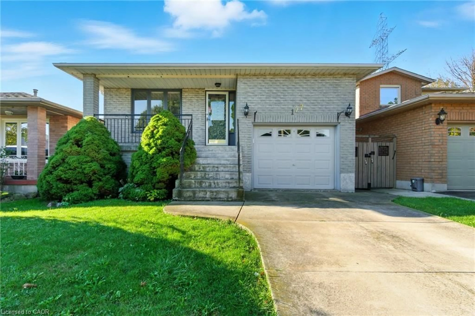53 Winchester Blvd, Hamilton, Ontario L8T 2M7
Contact us about this property
Highlights
Estimated valueThis is the price Wahi expects this property to sell for.
The calculation is powered by our Instant Home Value Estimate, which uses current market and property price trends to estimate your home’s value with a 90% accuracy rate.Not available
Price/Sqft$970/sqft
Monthly cost
Open Calculator
Description
Welcome to this beautifully renovated home in the highly sought-after Hampton Heights neighbourhood - a well-established, family-friendly, and peaceful area surrounded by parks, schools, and countless amenities all within walking distance or a short drive. This home truly has two of everything or more - offering incredible flexibility and function for any lifestyle. With two separate entrances, there's potential for an in-law suite, multi-generational living, or even a private rental space. Step inside to discover modern living at its finest. Both kitchens are fully equipped with brand-new appliances, quartz countertops, and stylish backsplash designs. The main kitchen features a spacious island, ideal for casual dining and effortless entertaining. Throughout the home, you'll find high-grade, modern vinyl flooring - elegant, durable, and easy to maintain. With numerous well-sized bedrooms, there's plenty of space for a growing family or guests. Each bathroom has been fully updated, combining contemporary finishes with practical design. The updates continue outdoors- featuring new custom exterior doors, windows, soffits, fascia, and eavestroughs. Step into the backyard and enjoy your brand new poured concrete patio, accessible directly from the interior- the perfect spot to relax, entertain, or create your own private oasis. Behind the walls, you'll have peace of mind knowing that the waterline, plumbing, and electrical systems have all been completely updated. Whether you're a buyer, investor, or family ready to move into a home that needs nothing but your personal touch- this property is ready for you. Pack your bags, move right in, and start your next chapter. The keys are waiting for you
Property Details
Interior
Features
Main Floor
Living
4.29 x 4.6Br
3.38 x 3.072nd Br
2.84 x 3.613rd Br
2.72 x 3.56Exterior
Features
Parking
Garage spaces -
Garage type -
Total parking spaces 3
Property History
