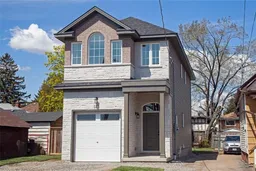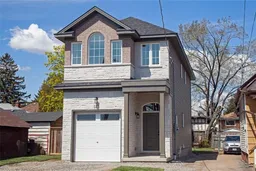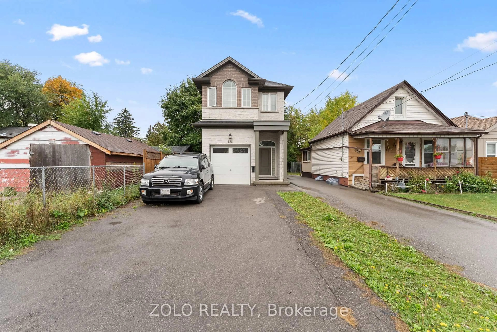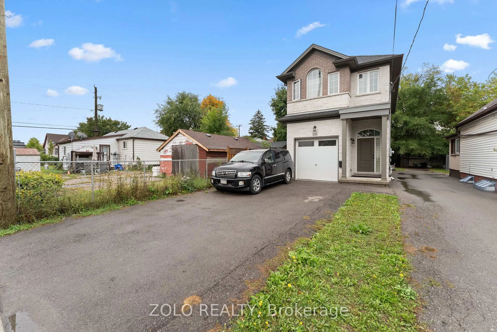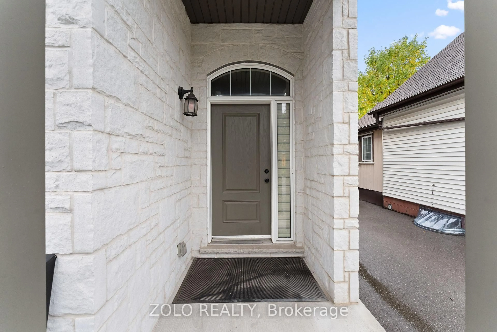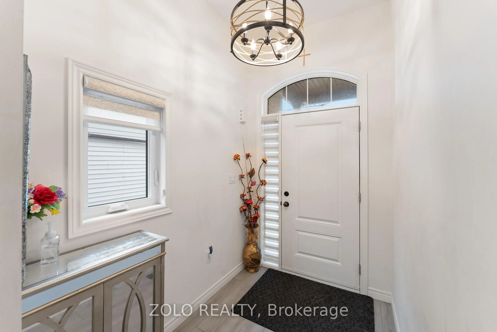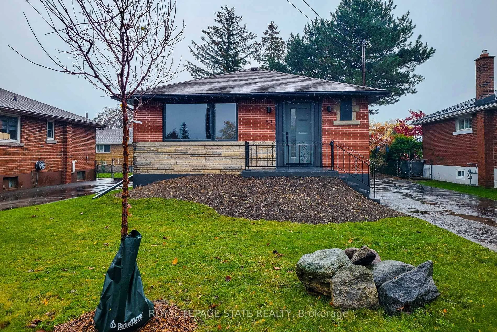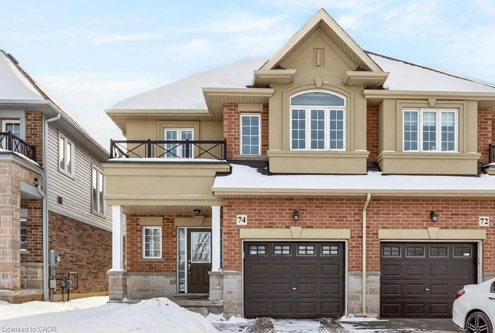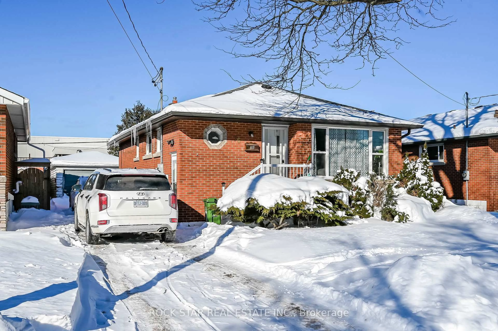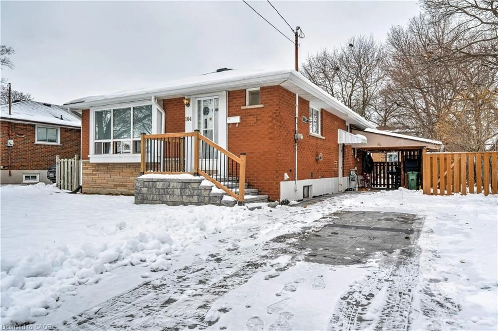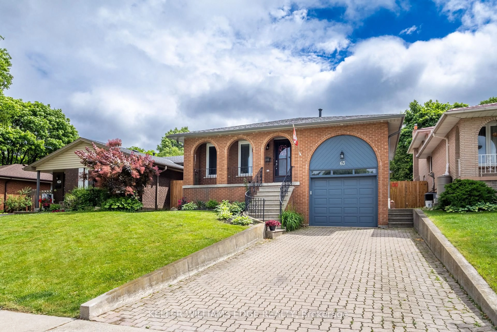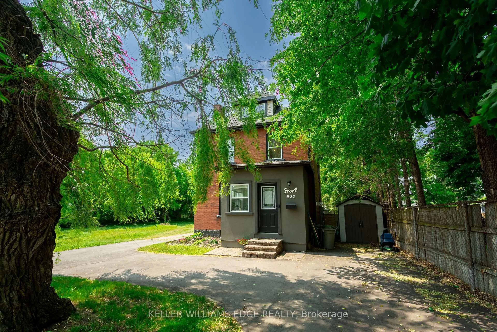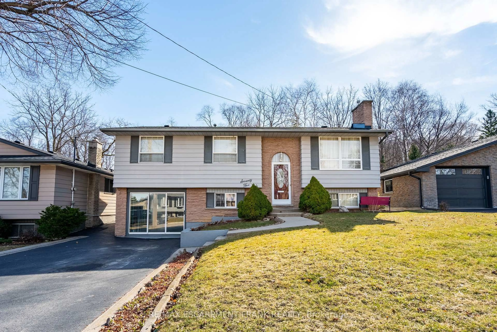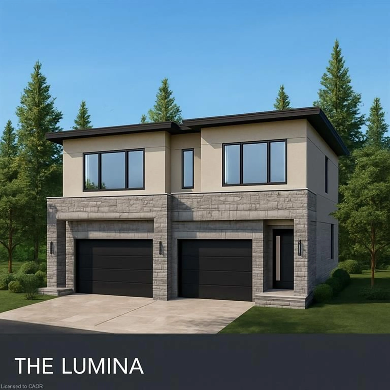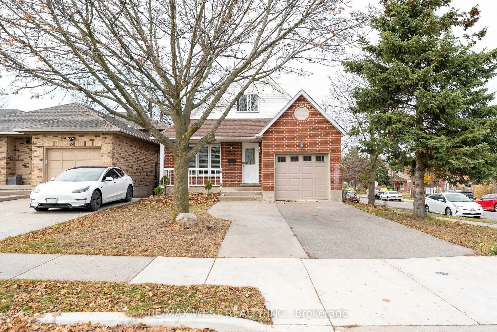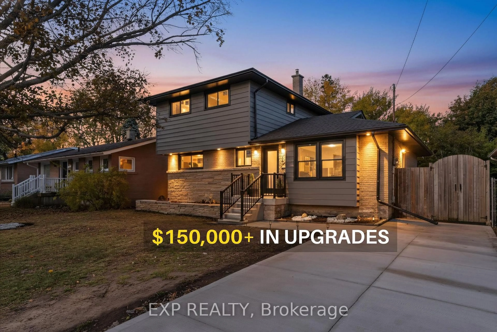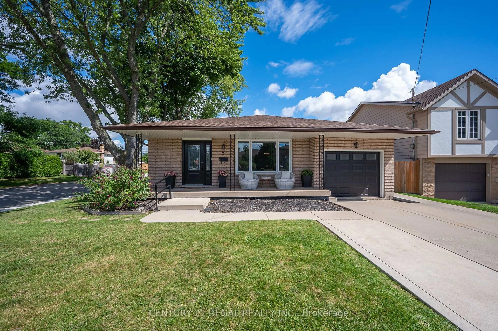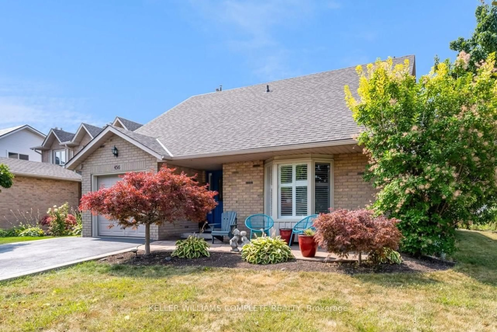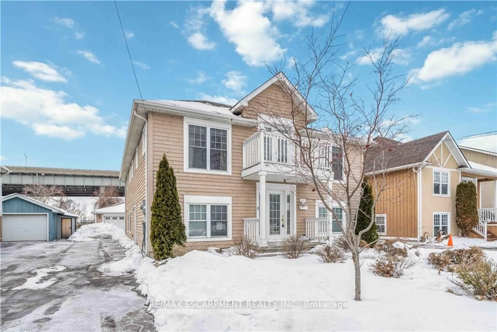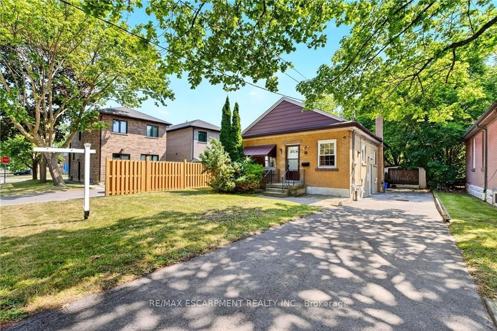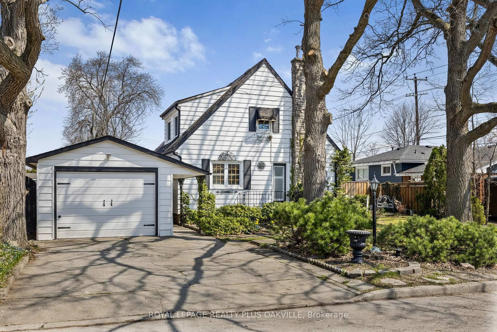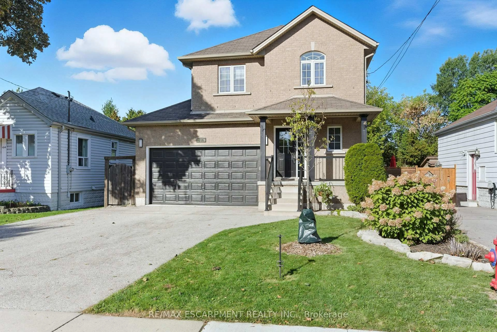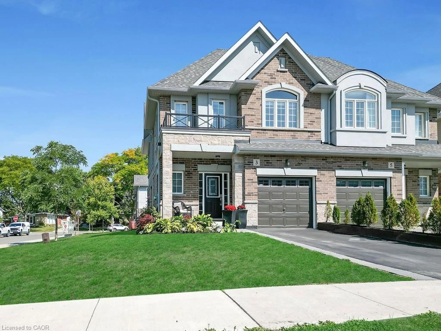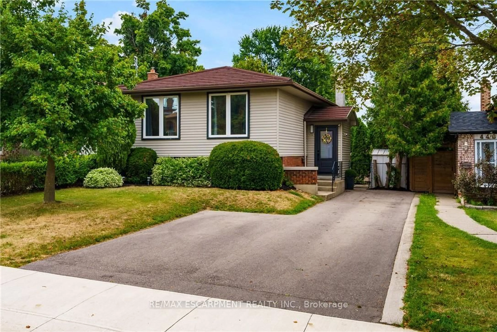535 Quebec St, Hamilton, Ontario L8H 6V3
Contact us about this property
Highlights
Estimated valueThis is the price Wahi expects this property to sell for.
The calculation is powered by our Instant Home Value Estimate, which uses current market and property price trends to estimate your home’s value with a 90% accuracy rate.Not available
Price/Sqft$551/sqft
Monthly cost
Open Calculator
Description
Crafted by a Local Builder, this Stunning 2-Story Home boasts elegant finishes in a neutral colour palette. Not quite 5 Years Old, with Built-In Garage, step into this beautiful home through a welcoming Foyer, leading up to an Open-concept Kitchen, Dining, and Living area. From here, you'll have access to a charming backyard perfect for relaxing or entertaining. Upstairs, you'll find the spacious master bedroom, complete with two walk-in closets and a luxurious 3-piece ensuite. The second floor also features two additional bedrooms and another full bathroom. The full-size basement offers a large, insulated space with laundry and a versatile room that can easily be finished as a recreation room or extra living space. This 3 Bedroom, 2 1/2 Bathroom House is move-in ready with endless potential! Welcome to your ideal family home in the heart of Parkview! Located in a family-friendly neighborhood, you're just steps from Confederation Park, the Adventure Village children amusement park. Schools, public transit, shopping centers, and major highways are all within easy reach, making daily life convenient and connected. Don't miss out! All measurements are approximate. Buyer to do their own measurements.Zolo Realty, Andy Szpynda: 416 897 4607
Property Details
Interior
Features
Main Floor
Kitchen
4.88 x 2.8Living
4.88 x 3.35Eat-In Kitchen / Quartz Counter / Tile Floor
Powder Rm
0.92 x 2.142 Pc Bath
Foyer
2.39 x 1.73Exterior
Features
Parking
Garage spaces 1
Garage type Built-In
Other parking spaces 4
Total parking spaces 5
Property History
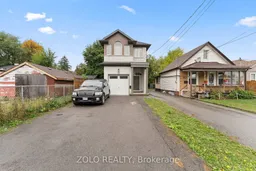 32
32