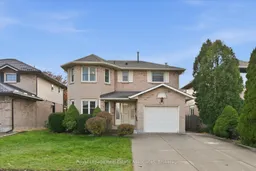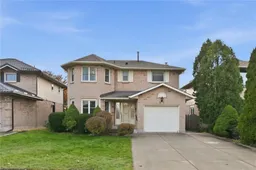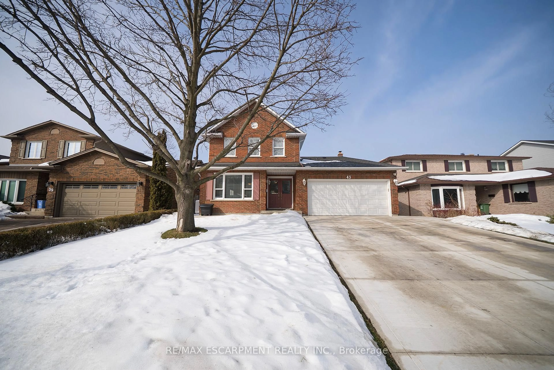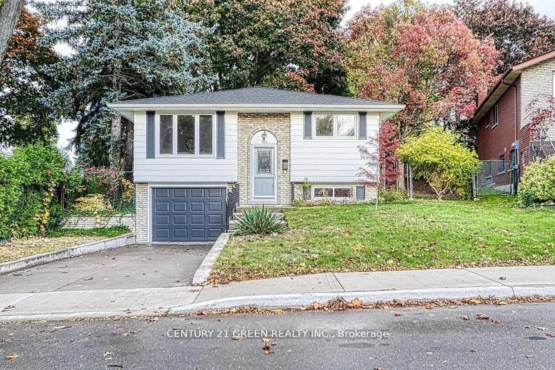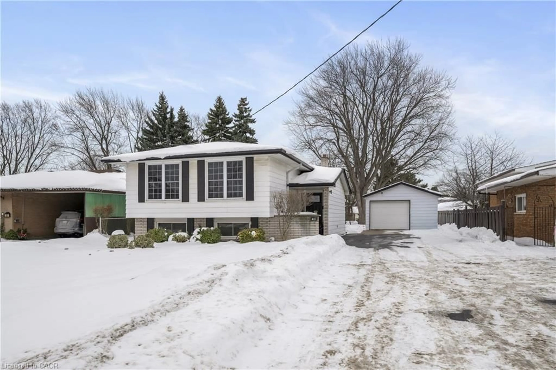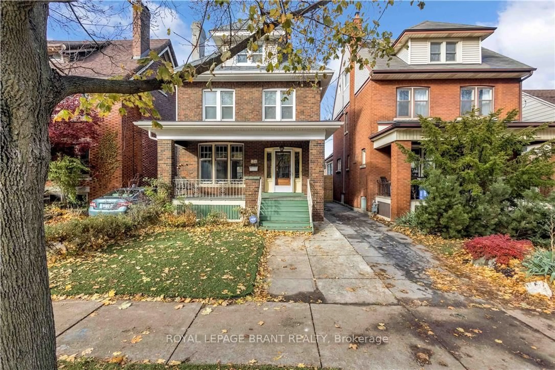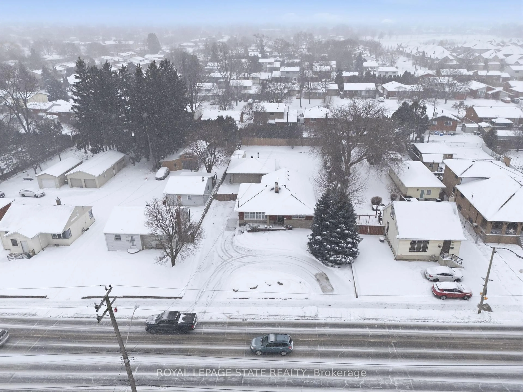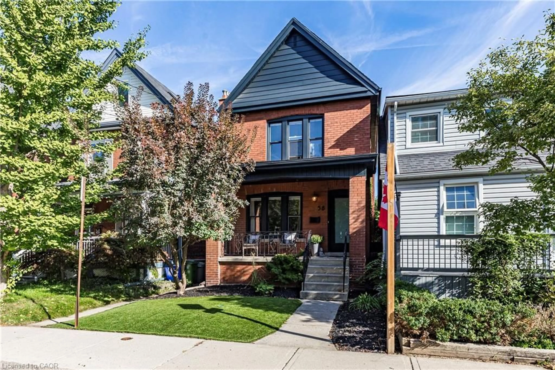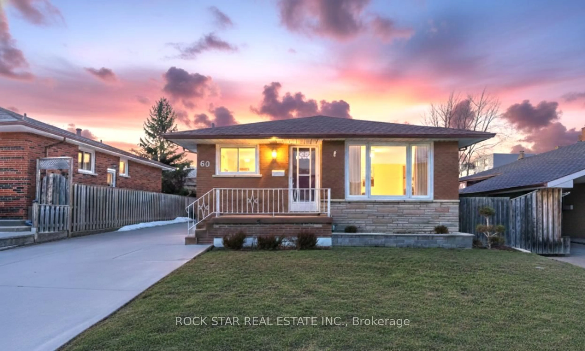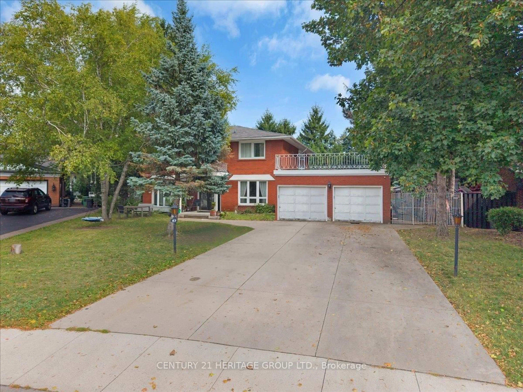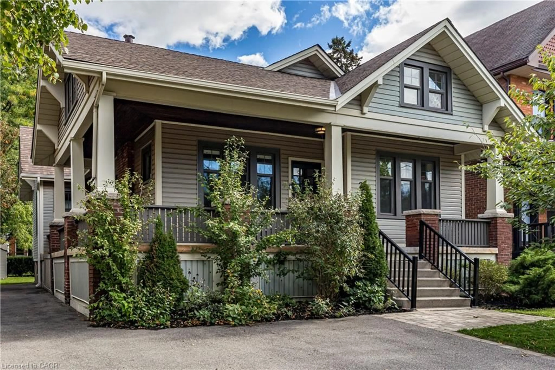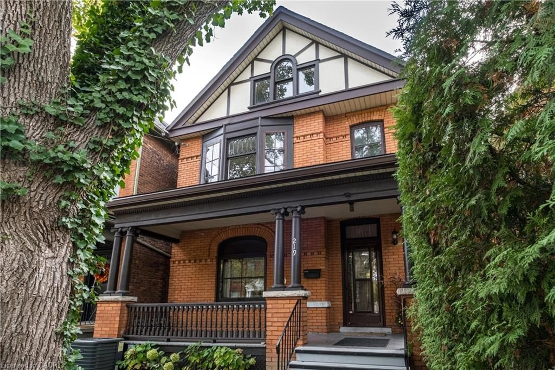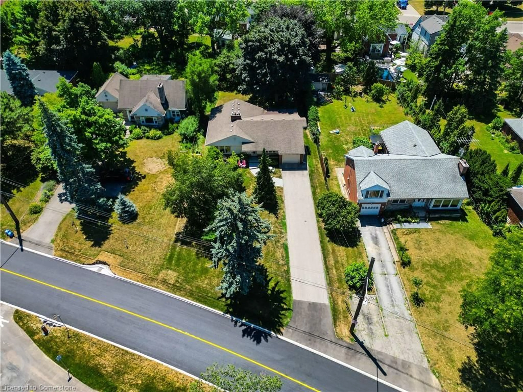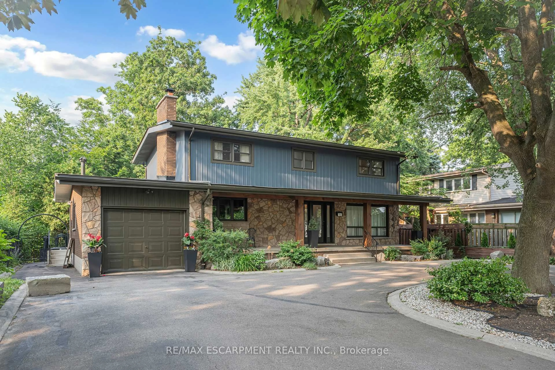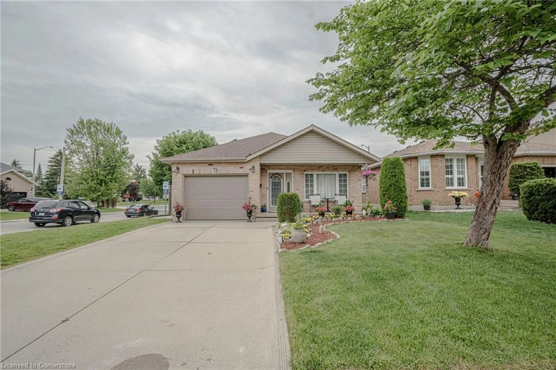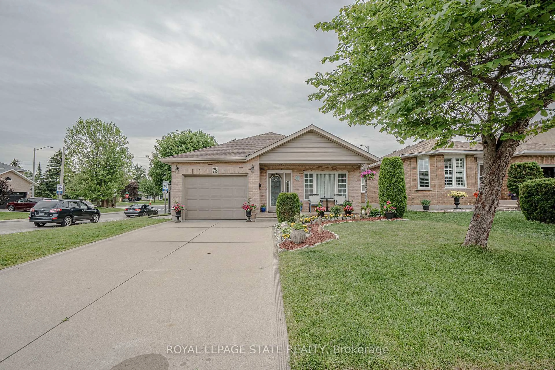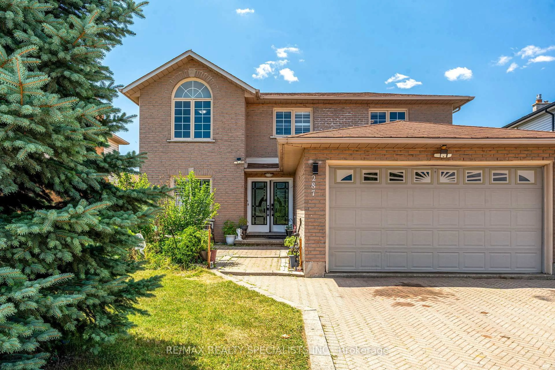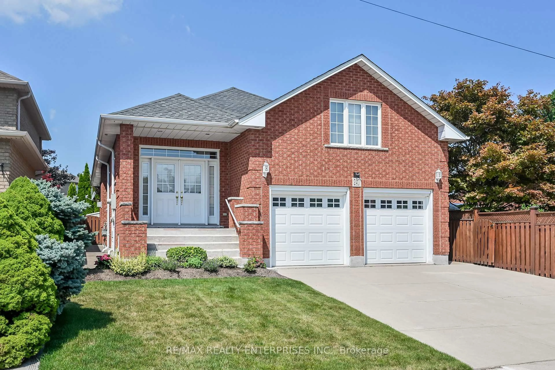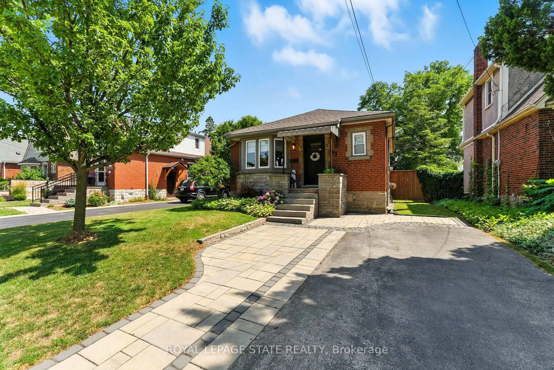Rarely offered on Elmira, this beautiful home is located in the highly sought-after Fessenden community and offers over 3000 sq ft of total living space. Featuring a traditional floor plan with a bright breakfast area, formal living and dining room, and a spacious main-floor family room with a wood-burning fireplace and brick hearth. The oak staircase leads to three generous bedrooms, including a large primary suite with a 4-pc ensuite featuring a stand-alone soaker tub, separate shower, upgraded vanity, and walk-in closet. The lower level is partially finished, offering additional living space with room to create a home office, gym, recreation area, or other flexible-use space tailored to your needs. The fully fenced, landscaped backyard includes a wood deck, connection for gas BBQ, and sliding door walkout from the breakfast area. A few of notable updates include furnace and A/C (Oct 2023), roof shingles (2016), eavestroughs/downspouts (2021), windows on upper level (1998), main level (2000), and basement (2013), plus updated bathrooms (2018/2019), hallway tile (2019), and Hunter Douglas blinds (2019). Conveniently close to Lionsgate Park, Farm Boy, Meadowvale Shopping Centre, restaurants, Costco, schools, and major highways.
Inclusions: Dishwasher, Garage Door Opener, Refrigerator, Stove, all electrical light fixtures, window coverings, all appliances and washer and dryer, lower level white fridge, Garage door opener and 1 remote(s), Weber BBQ - All Inclusions are being Sold "As Is - Where Is"
