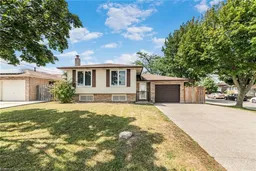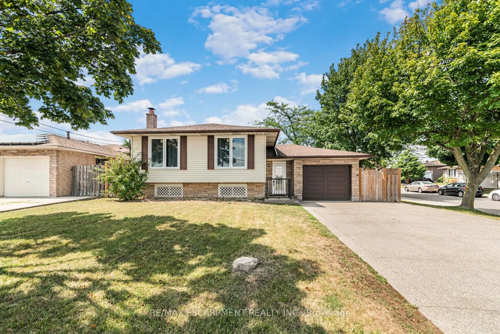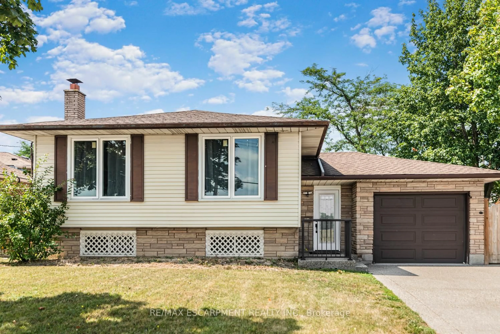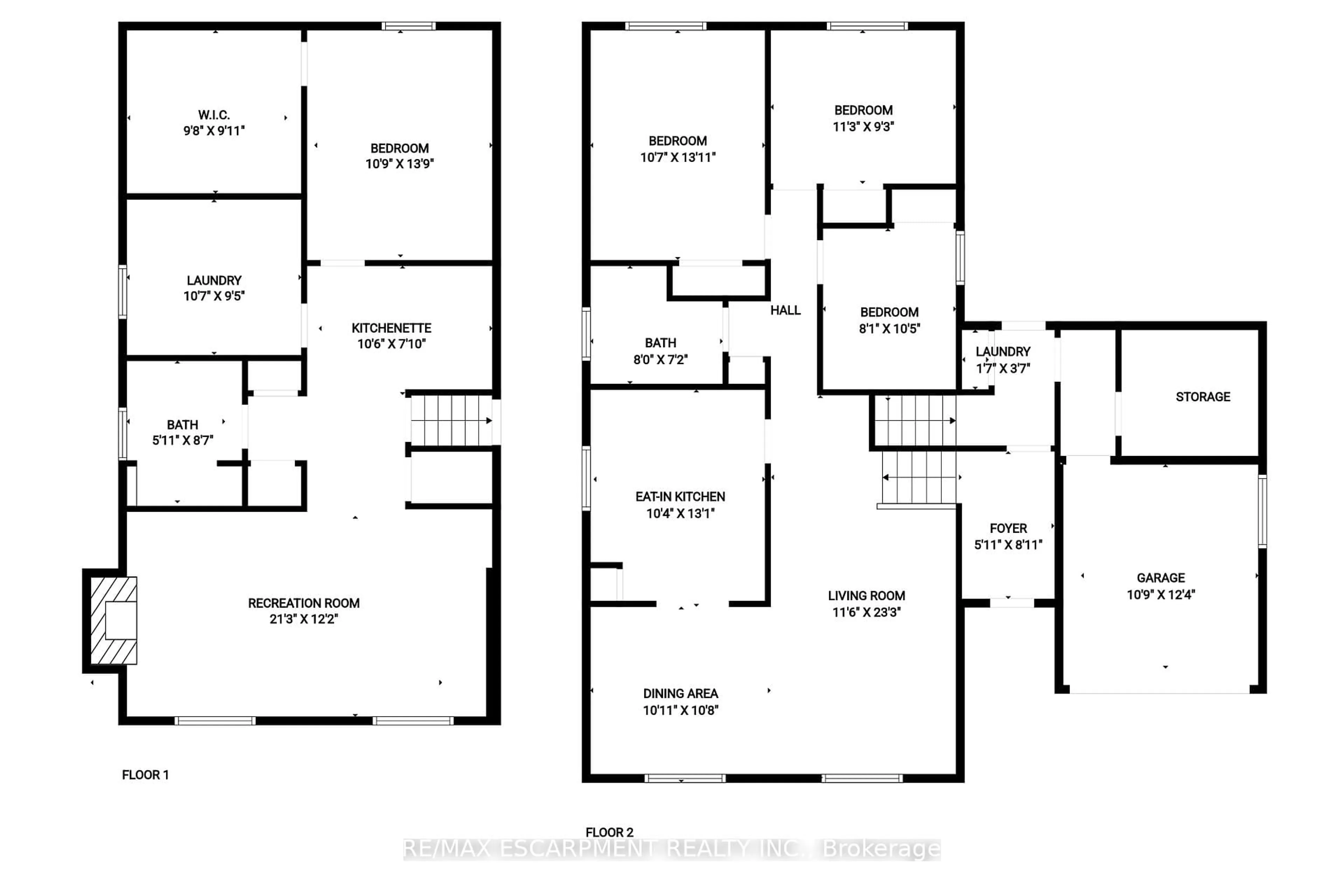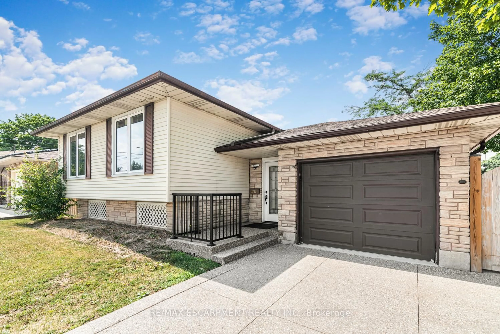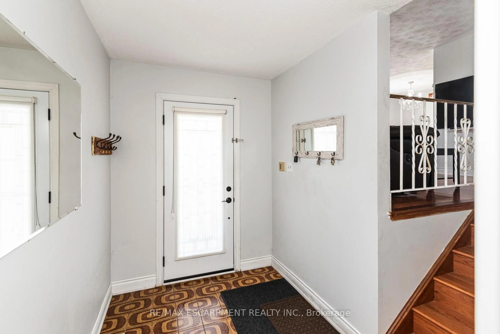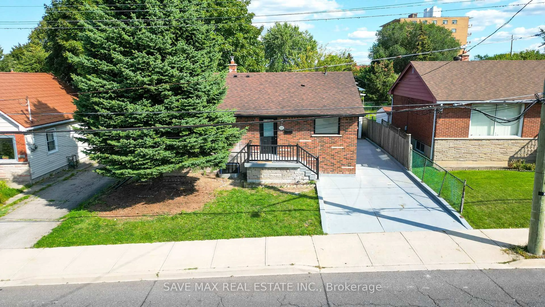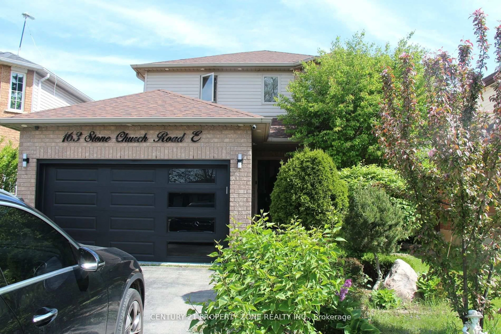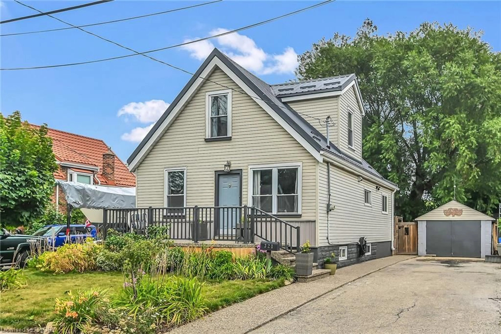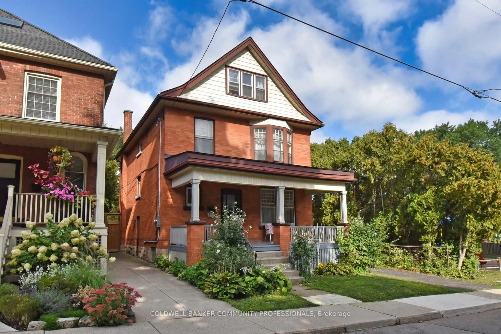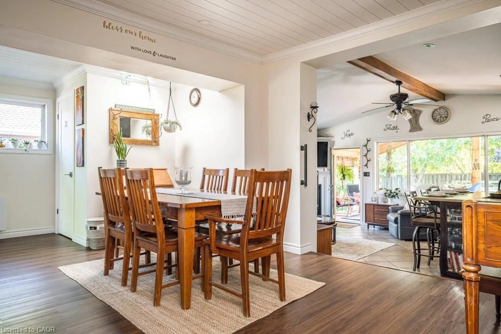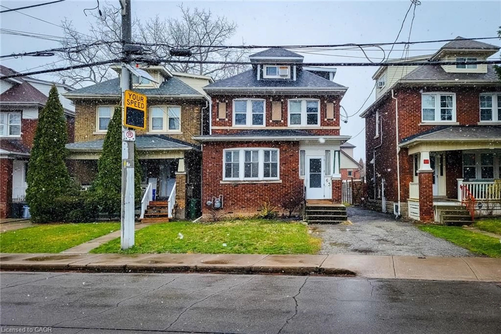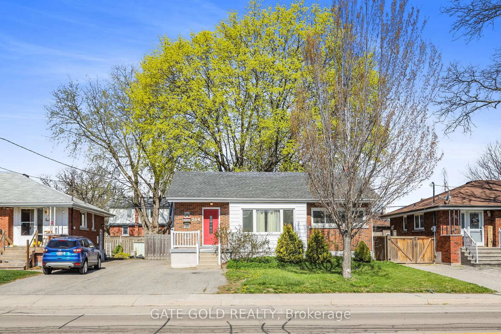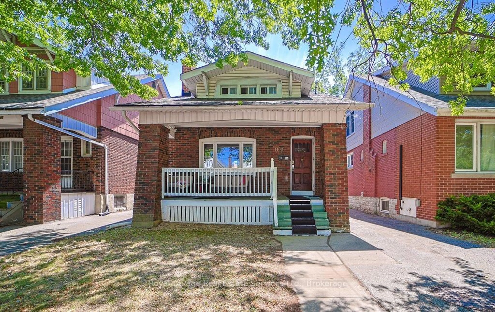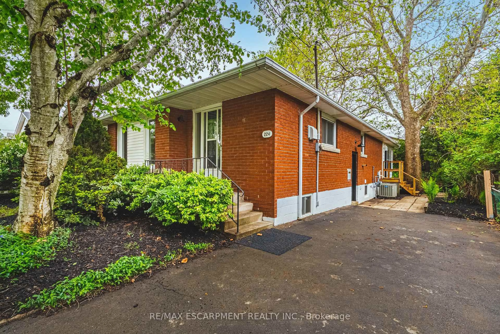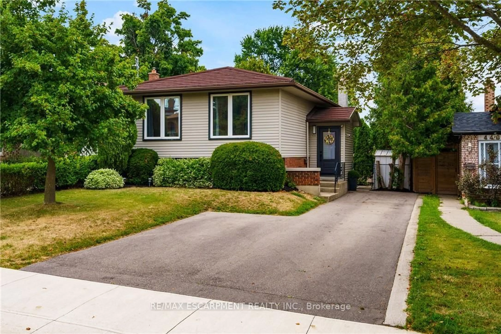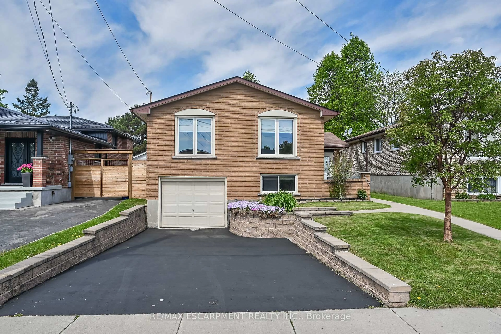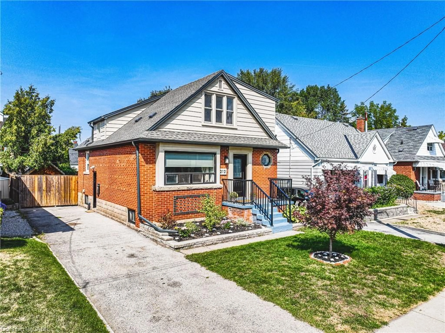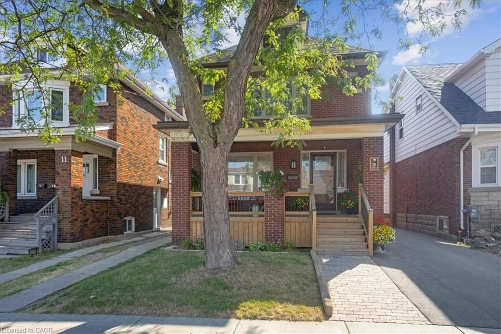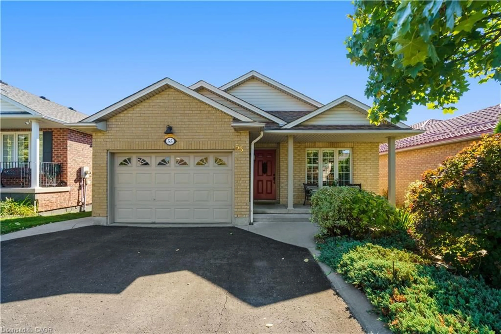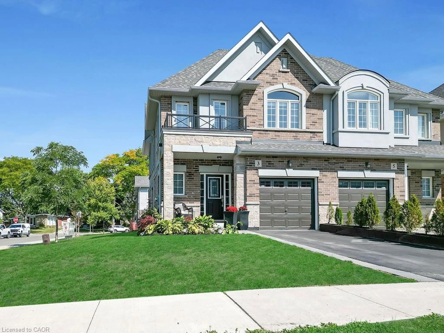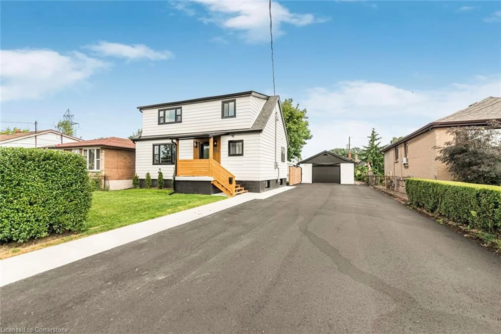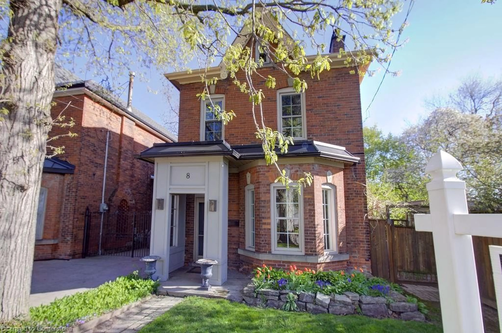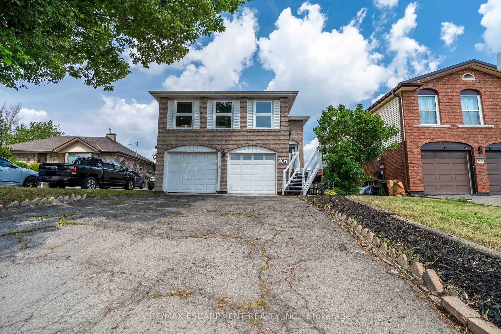102 Quaker Cres, Hamilton, Ontario L8W 1H7
Contact us about this property
Highlights
Estimated valueThis is the price Wahi expects this property to sell for.
The calculation is powered by our Instant Home Value Estimate, which uses current market and property price trends to estimate your home’s value with a 90% accuracy rate.Not available
Price/Sqft$630/sqft
Monthly cost
Open Calculator

Curious about what homes are selling for in this area?
Get a report on comparable homes with helpful insights and trends.
+1
Properties sold*
$905K
Median sold price*
*Based on last 30 days
Description
Welcome to 102 Quaker Crescent a beautifully renovated home with a fully equipped in-law suite. From the charming façade to the cozy front porch, this home sets a welcoming feeling immediately. Inside, you'll find a bright living space that flows seamlessly into the dining area and recently updated kitchen ready for your perfect family dinner. The main level offers three comfortable bedrooms, providing plenty of space for the whole family. The lower level showcases a newly finished in-law suite with a private entrance, spacious living room with fireplace, full kitchen, laundry and a bedroom with an impressive walk-in closet. Outside, the backyard is a blank canvas awaiting your personal touch, complemented by a new aggregate patio and shed. Notable updates within the last five years include: furnace, A/C, roof, windows, fence, aggregate driveway and patio, both kitchens, both bathrooms, in-law suite, separate laundry and walk-in closets in both the garage and basement. RSA.
Property Details
Interior
Features
Main Floor
Living
3.51 x 7.09Dining
3.33 x 3.25Kitchen
3.15 x 3.99Bathroom
2.44 x 2.184 Pc Bath
Exterior
Features
Parking
Garage spaces 1
Garage type Attached
Other parking spaces 4
Total parking spaces 5
Property History
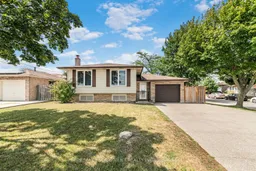 31
31