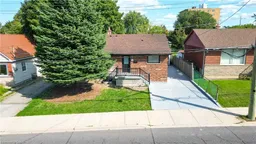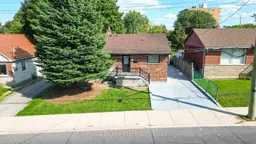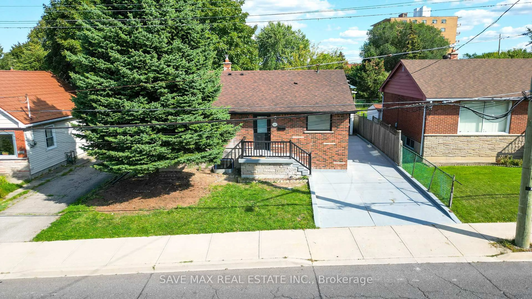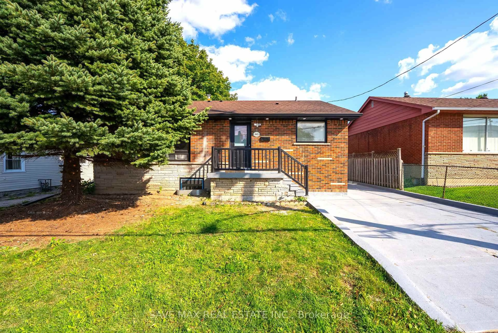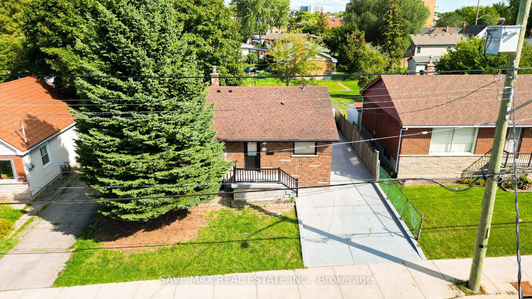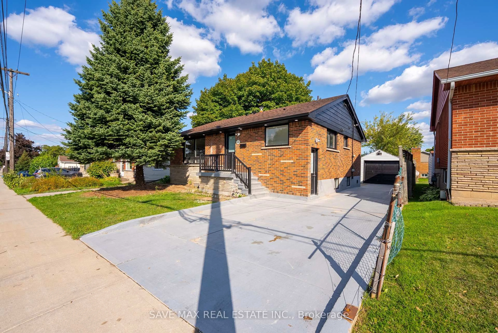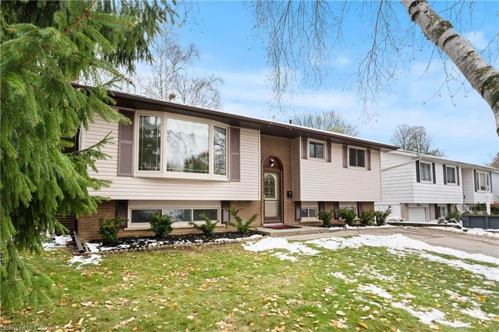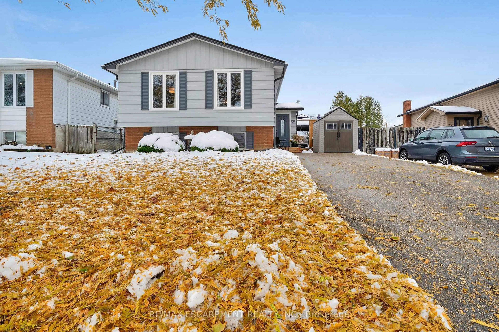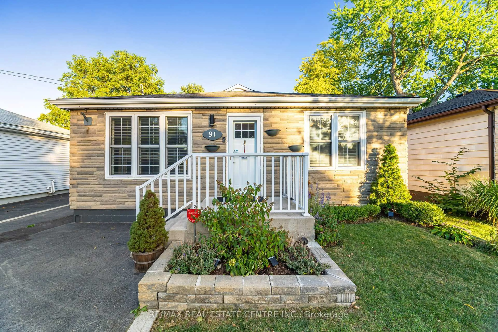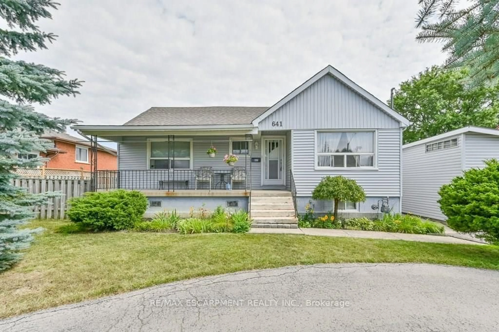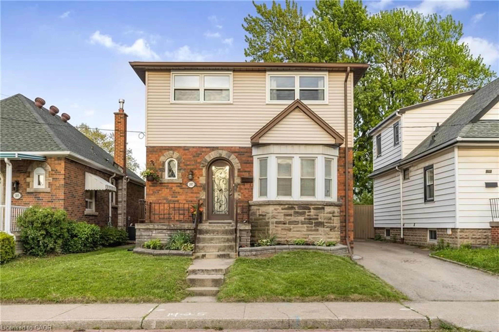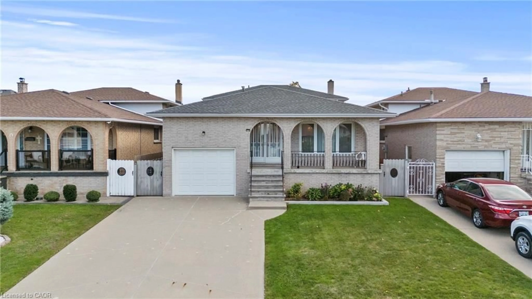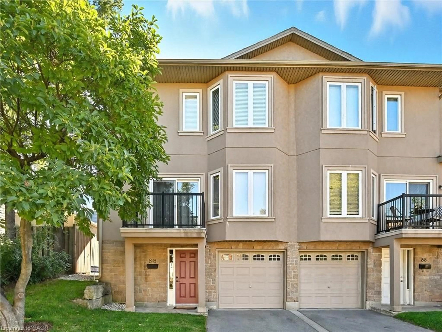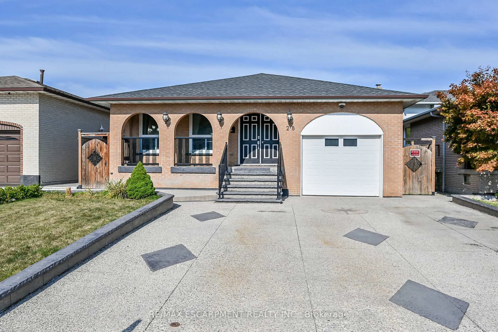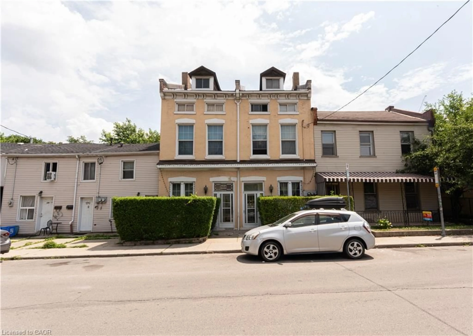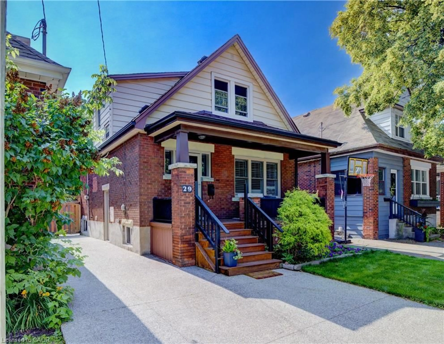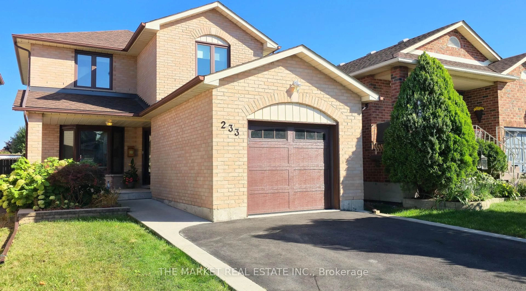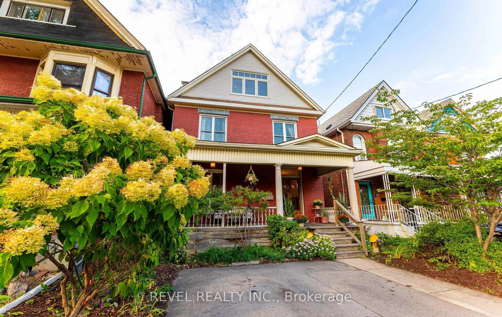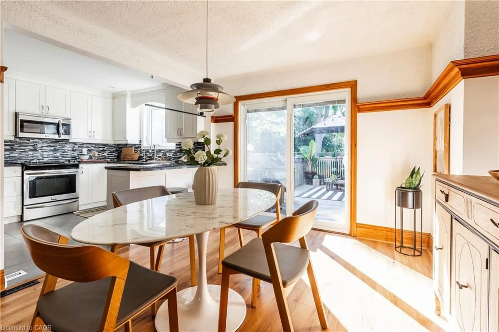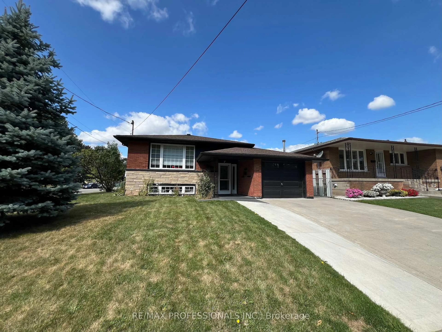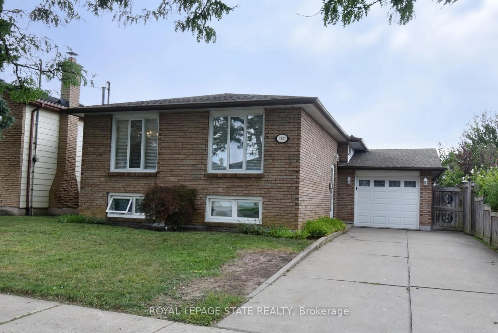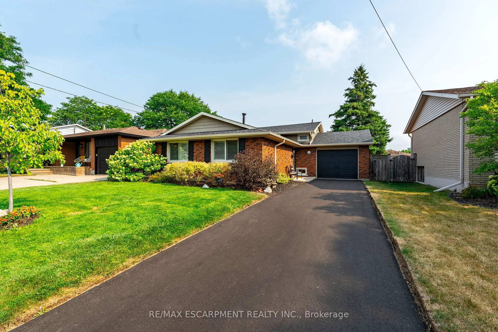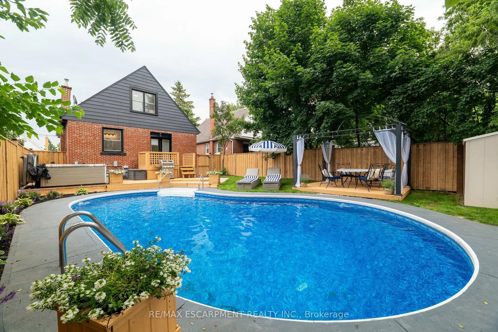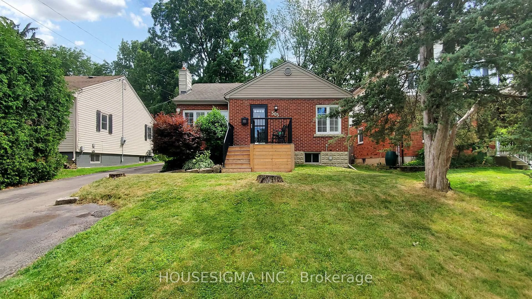441 West 5th St, Hamilton, Ontario L9C 3P5
Contact us about this property
Highlights
Estimated valueThis is the price Wahi expects this property to sell for.
The calculation is powered by our Instant Home Value Estimate, which uses current market and property price trends to estimate your home’s value with a 90% accuracy rate.Not available
Price/Sqft$551/sqft
Monthly cost
Open Calculator

Curious about what homes are selling for in this area?
Get a report on comparable homes with helpful insights and trends.
+2
Properties sold*
$685K
Median sold price*
*Based on last 30 days
Description
Great Location Real Estate Goldmine ! Welcome to this fully renovated bungalow on a 50' x 165' lot in Hamilton's highly desirable Buchanan neighborhood is a rare, turn-key investment and lifestyle opportunity for the First time Home Buyers who are looking for a rental income. Offering 2 legal dwelling units, the home is designed for maximum flexibility and cash flow: a beautifully updated 3-bedroom, 2-bathroom main suite with laundry on the main level, and a private, fully self-contained 2-bedroom, 1-bathroom basement unit complete with its own laundry and separate entrance. Every detail has been modernized from top to bottom, highlighted by sleek finishes and pot lights both inside and outside that showcase the home's contemporary style and curb appeal. The exterior is equally impressive with a detached garage and a massive driveway accommodating up to 5 vehicles-a rare find that adds value and convenience for homeowners and tenants alike. But the true goldmine lies in the property's future potential upto 4- Plexes: You can expand further by adding an attached Additional Dwelling Unit (ADU) and a detached garden in the backyard, creating even more opportunities to boost income or accommodate multi-generational living. Located just a 1-minute drive or short walk to Mohawk College, this prime spot is in constant rental demand and offers quick access to schools, shopping, transit, parks, and major roadways. Ideal for first-time buyers seeking mortgage help or savvy investors ready to maximize ROI, this property combines modern living, unmatched income potential, and a high-growth location to deliver one of Hamilton's most exciting opportunities on the market today.
Property Details
Interior
Features
Main Floor
Living
4.83 x 3.96Kitchen
2.9 x 2.74Breakfast
2.44 x 2.13Primary
4.22 x 3.05Exterior
Features
Parking
Garage spaces 1
Garage type Detached
Other parking spaces 4
Total parking spaces 5
Property History
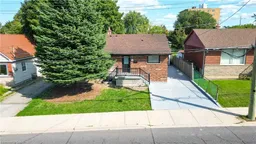
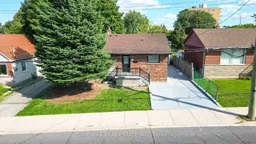 50
50