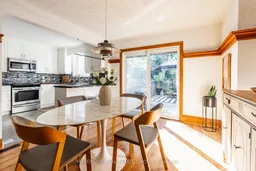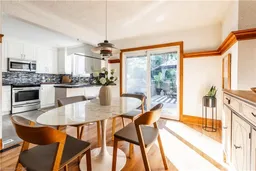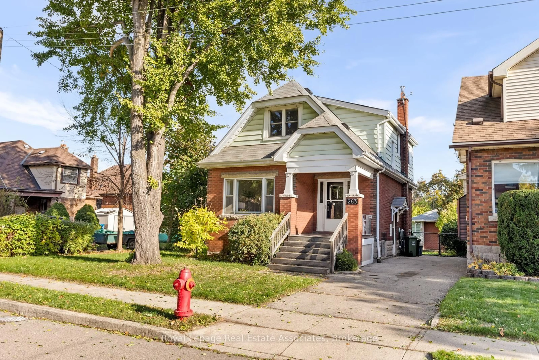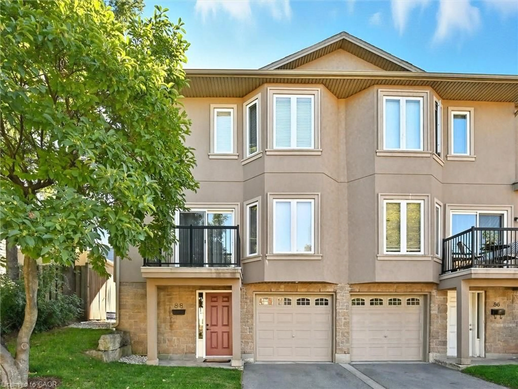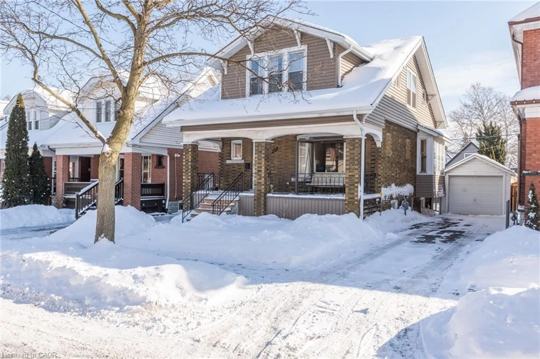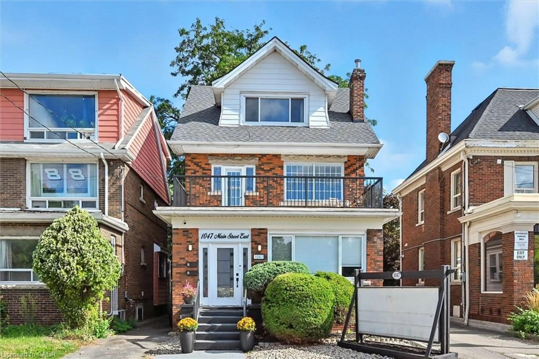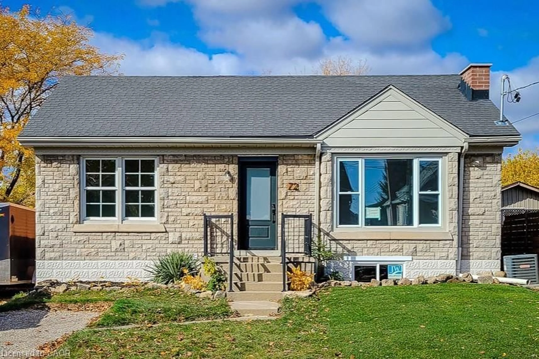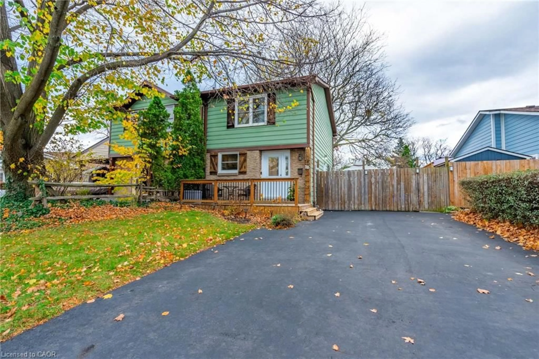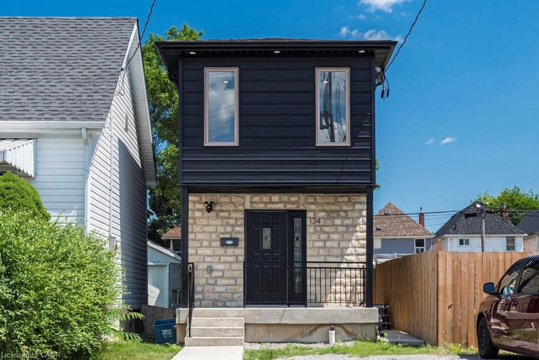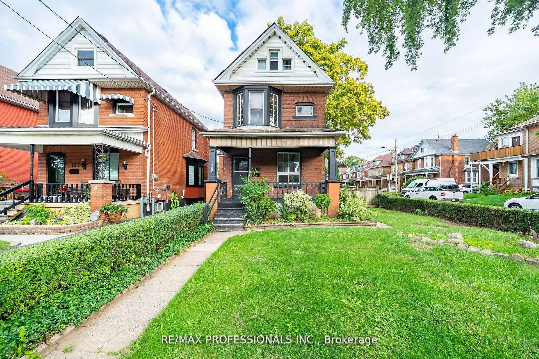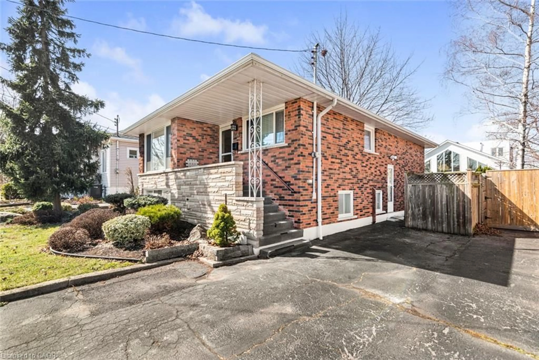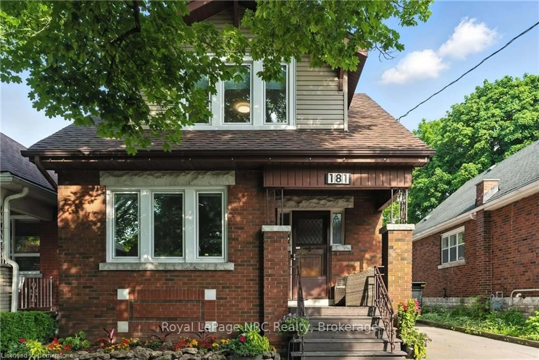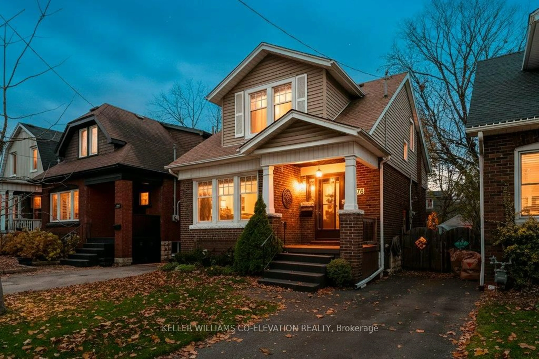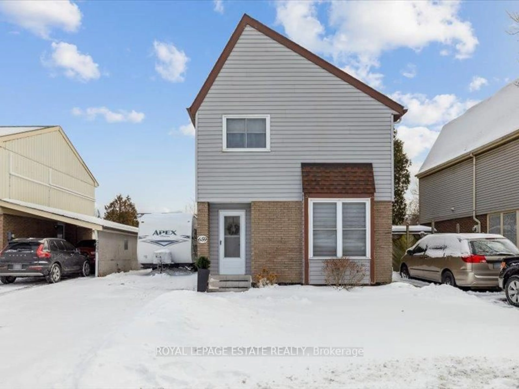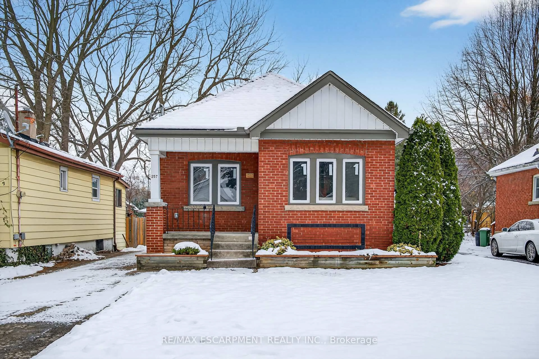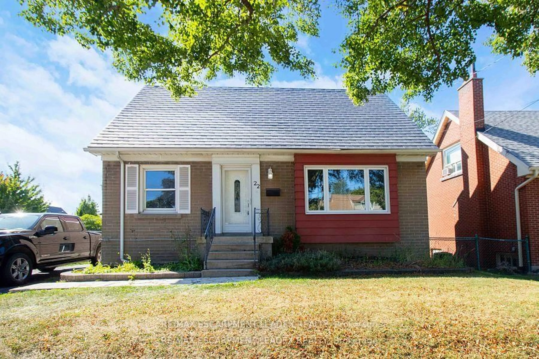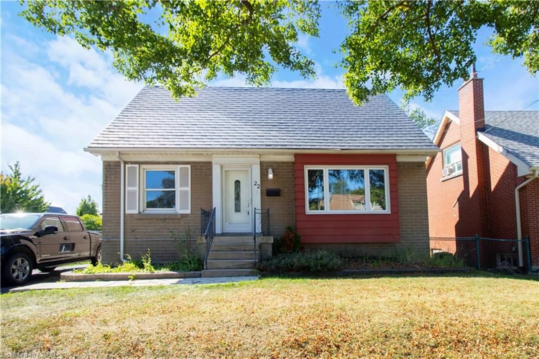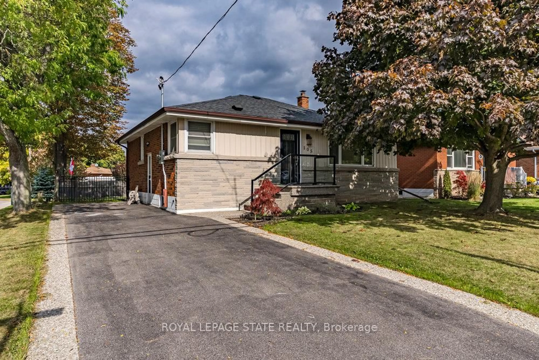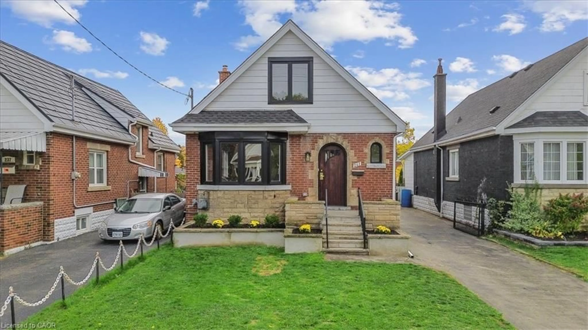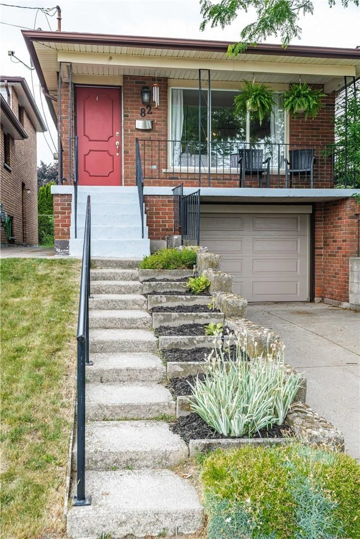The Perfect blend of Original Character and Modern Living. Welcome to 288 Houghton Avenue South - a stunning home that seamlessly combines timeless charm with modern updates. From the moment you enter, you'll appreciate the warmth of original gumwood trim, doors, and stained-glass accenting which continues throughout the home. This charm is complemented by modern upgrades designed to meet the needs of todays families, first-time buyers, or those looking to downsize. The main floor features a custom kitchen with granite countertops, stainless steel appliances, and updated flooring that flows into the spacious living and dining areas making it ideal for entertaining or relaxing by the fireplace on a cozy evening. Upstairs, you'll find three generously sized bedrooms, each reminiscent of a boutique hotel as well as an updated main bathroom. Step outside and enjoy the beautifully landscaped backyard, perfect for entertaining or quiet outdoor enjoyment. Mature trees, newer fencing, multi-level decking, a custom storage shed, and ample yard space create a serene and functional outdoor retreat. A sliding walkout from the dining area offers a seamless connection to indoor-outdoor living. Situated on a quiet street in Hamilton's desirable Delta West neighbourhood, this home is just minutes from shopping, restaurants, schools, parks, medical facilities, escarpment trails, lookout points, and easy access to the Hamilton Mountain and major highways. Don't miss this opportunity this home truly offers the complete package!
Inclusions: bathroom mirrors, garden shed, additional building supplies for fence.
