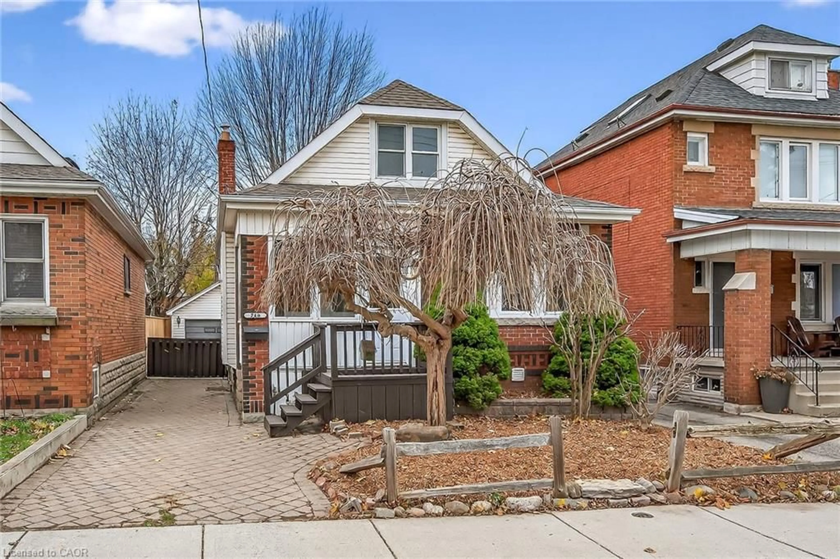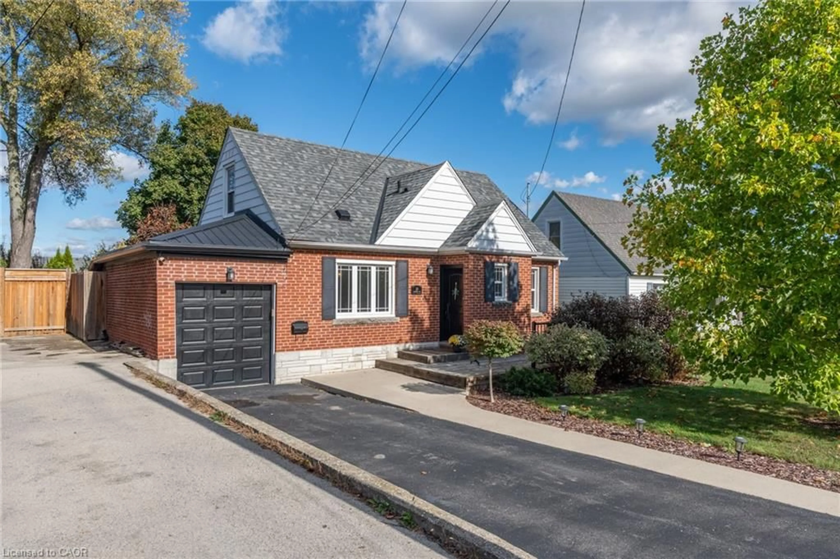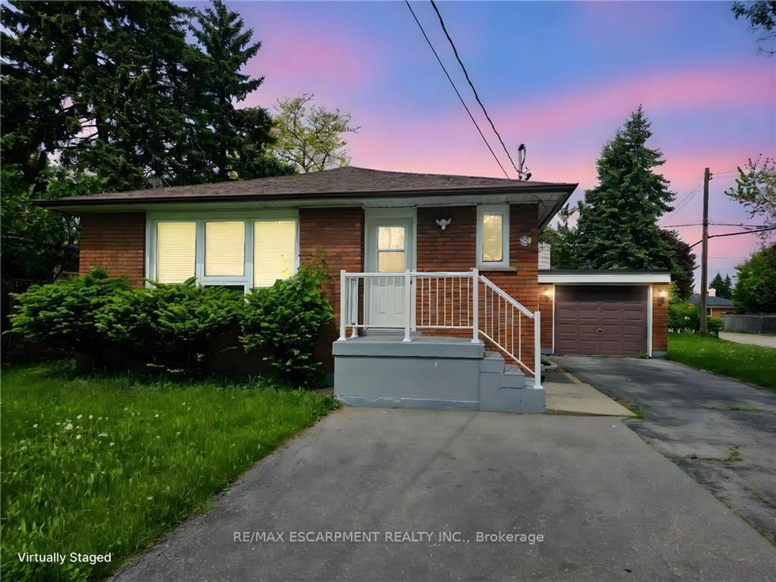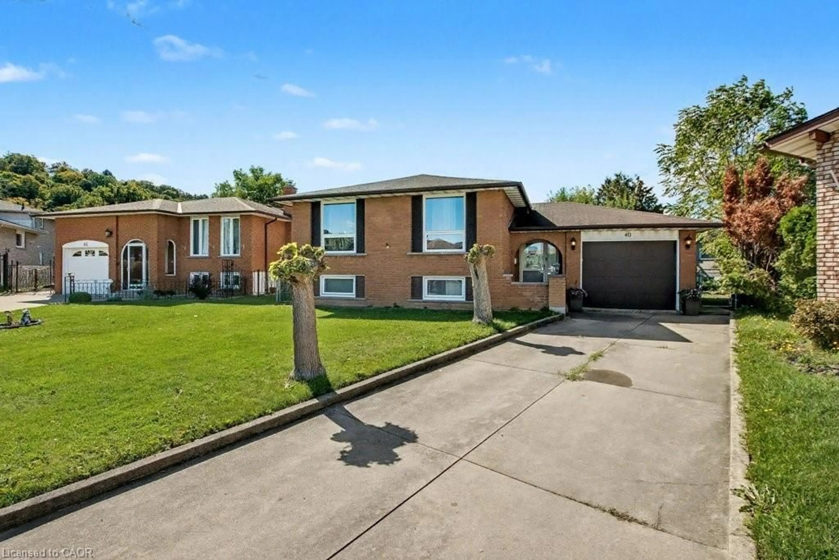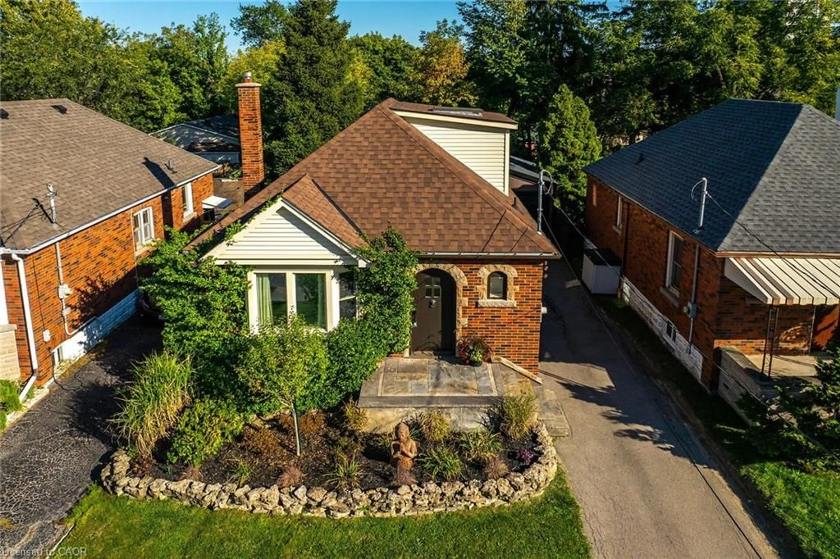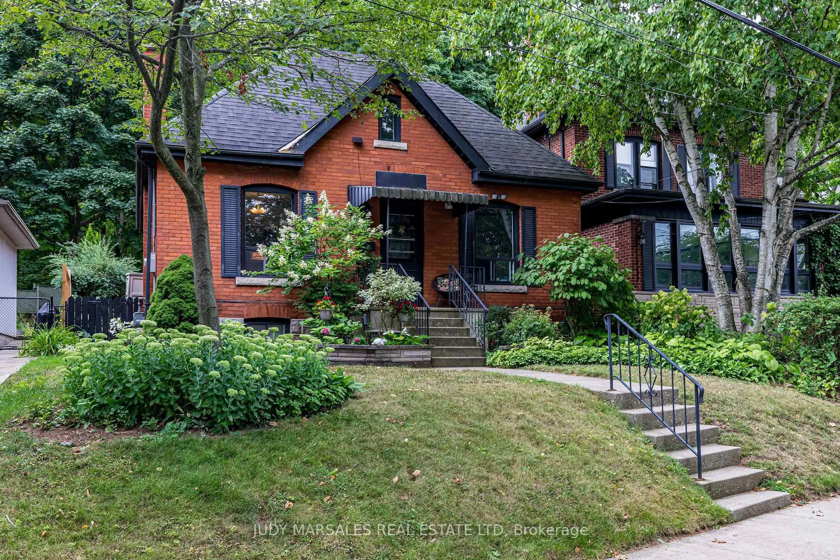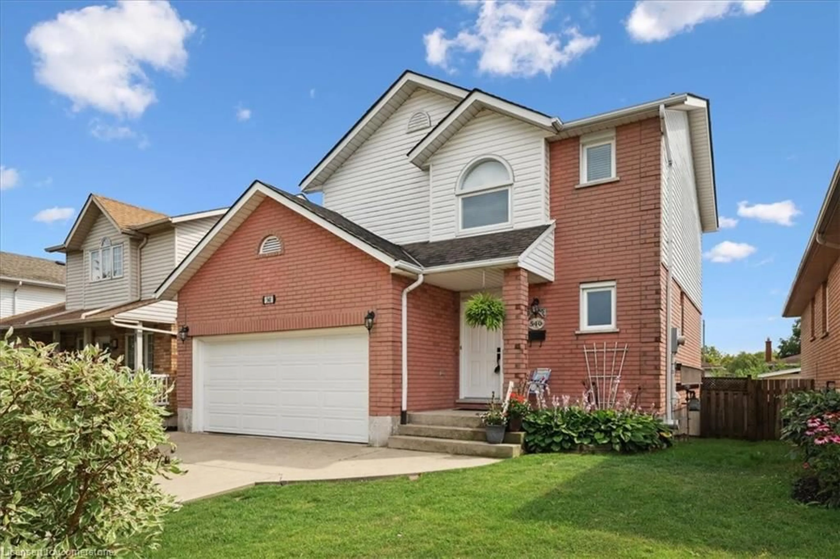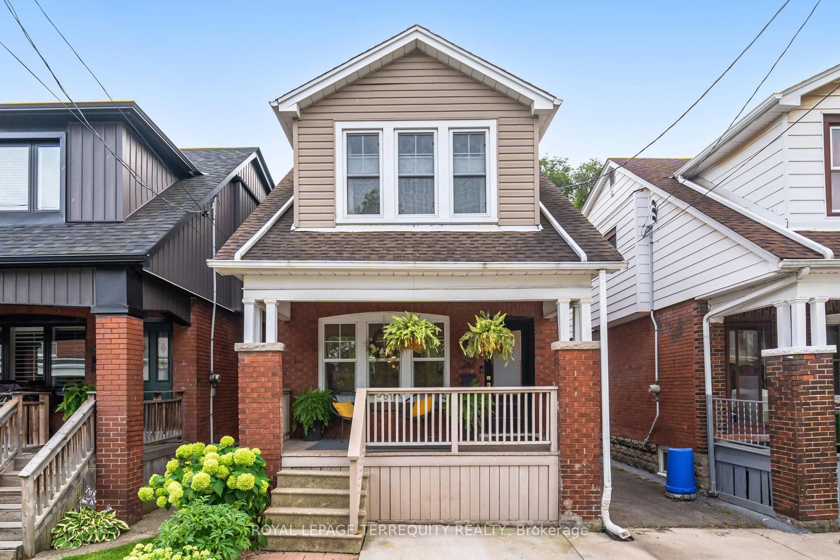Welcome to 241 Huxley Ave S, a fully renovated WITH PERMITS detached 1.5 storey home located in a quiet, family friendly pocket of East Hamilton. Set on a mature, tree lined street close to schools, parks, shopping, and transit, this property offers both comfort and convenience in a well-established community. Inside, the home has been completely transformed with high quality updates throughout. Enjoy brand-new flooring, trim, lighting, paint, windows, and doors that create a fresh, modern feel from top to bottom. The stunning kitchen features new never used appliances (with warranties), sleek finishes, and thoughtful design, making it the perfect space to cook and entertain. Behind the walls, every major system has been upgraded including new plumbing, electrical, HVAC, roof, and even a new 3/4-inch water main from the city, all completed with permits for peace of mind. This home combines classic character with the peace of mind of a full scale renovation, offering a truly move in ready experience. Whether you’re a first time buyer, young family, or investor, 241 Huxley Ave S delivers the perfect blend of style, quality, and location in one of Hamilton’s most welcoming neighbourhoods.
Inclusions: Dishwasher,Dryer,Refrigerator,Stove,Washer
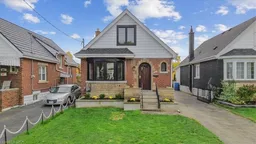 42
42

