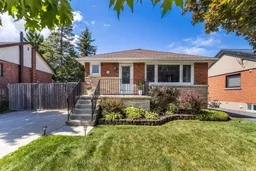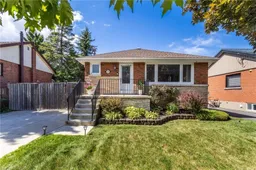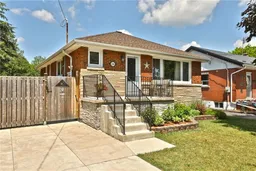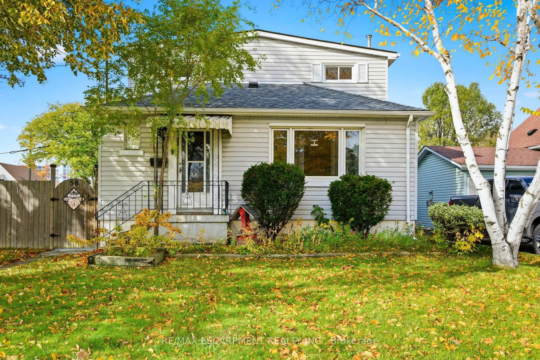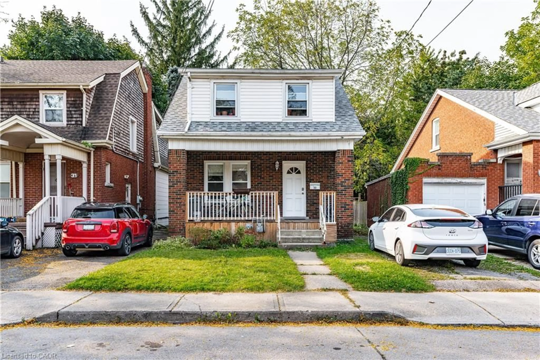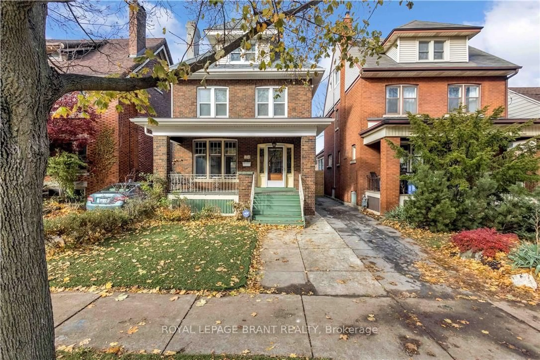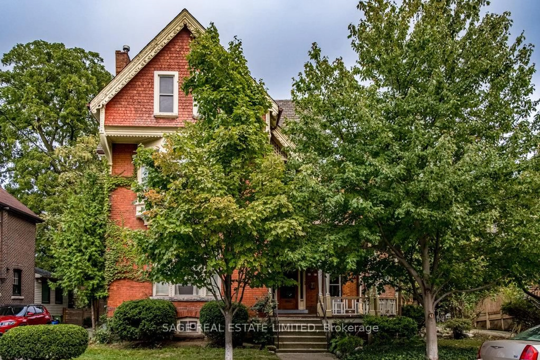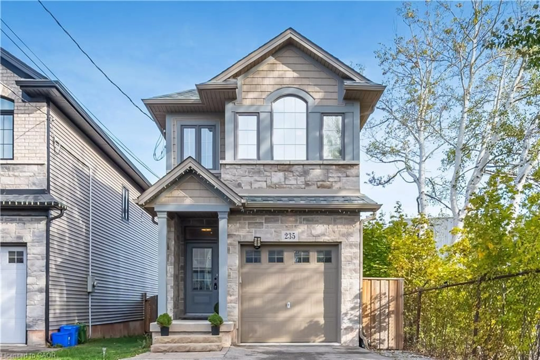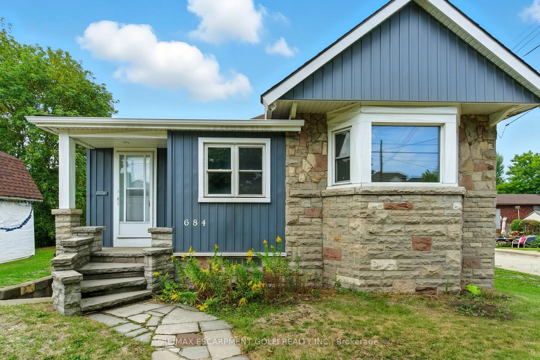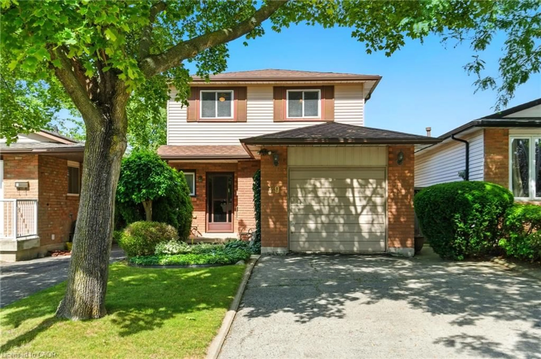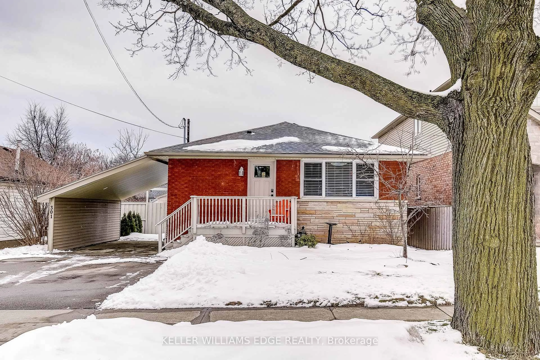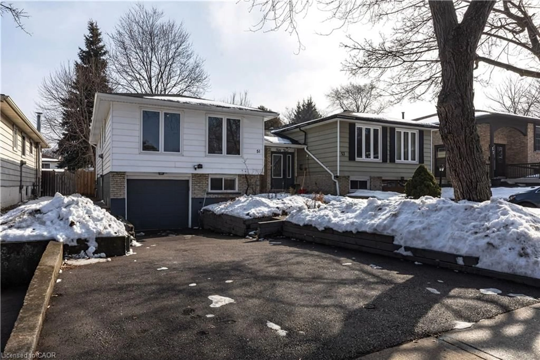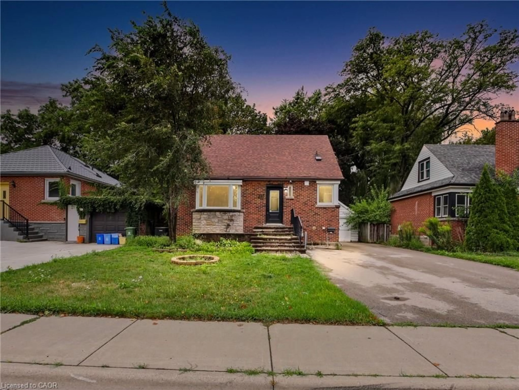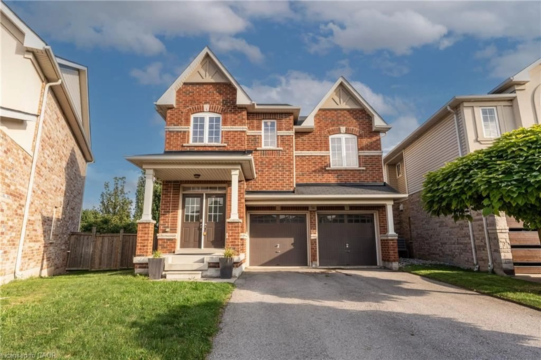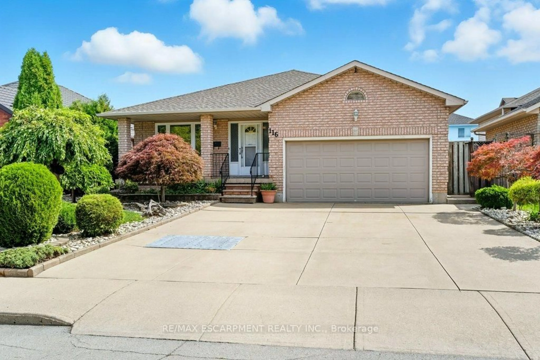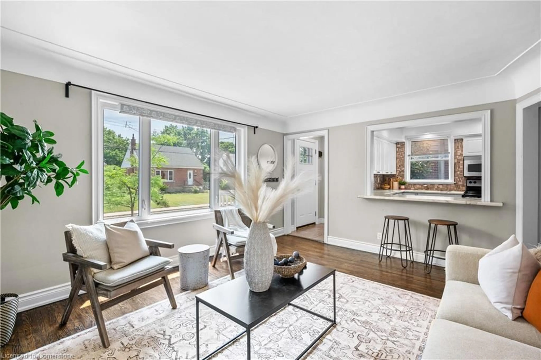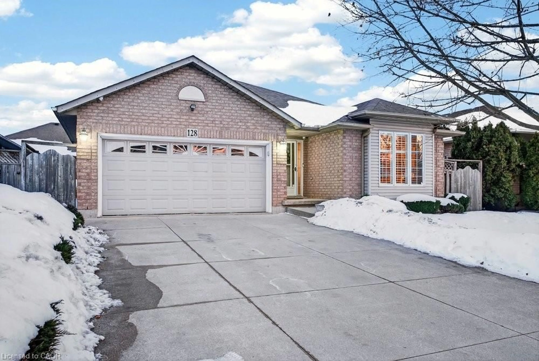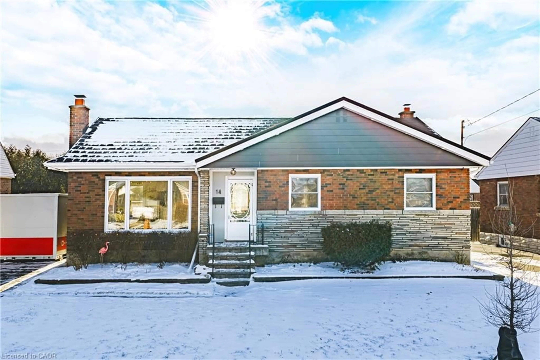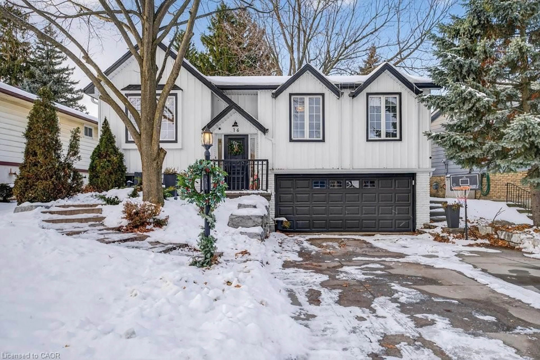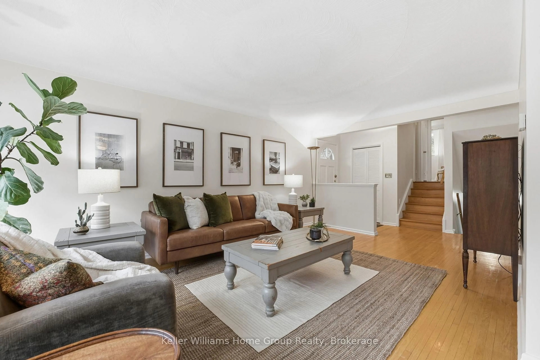Welcome to 136 West 24th Street! Nestled in the beautiful and sought-after neighbourhood of Westcliffe, this stunning bungalow has been tastefully updated to provide a true turn-key opportunity. The home features polished, airy spaces with a clean colour palette, and chic finishes. Beautiful new flooring flows through the main living and dining areas, the updated kitchen features granite countertop and stainless steel appliances. Two bedrooms and a stylish 4-piece bathroom complete the main floor. The finished lower level offers a generous and functional family room that includes an electric fireplace and dry bar complete with a wine fridge. This level also features an additional sizable bedroom, 3 piece bathroom, laundry facility, and large storage room complete with its own separate entrance. Enjoy convenient access to the backyard oasis from either the main floor bedroom or side entrance. The property sits on a generous 50 x 120 ft lot, offering plenty of outdoor space and a deep backyard perfect for entertaining, gardening, or family enjoyment!Located in a prime setting, this home offers proximity to countless amenities including highway access, public transit, excellent schools, St. Josephs Health Care, Chedoke Golf Club, and the scenic escarpment stairs and waterfalls.An amazing home that is ready for you to move in and enjoy!
Inclusions: Dishwasher, Dryer, Range Hood, Refrigerator, Stove, Washer, Window Coverings, bar fridge in basement, electrical light fixtures, shelving, garden shed, pergola, electric fireplace in basement, full fridge in basement, metal shelving in basement.
