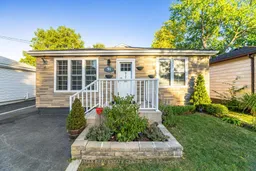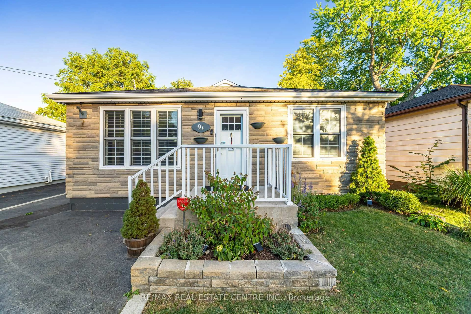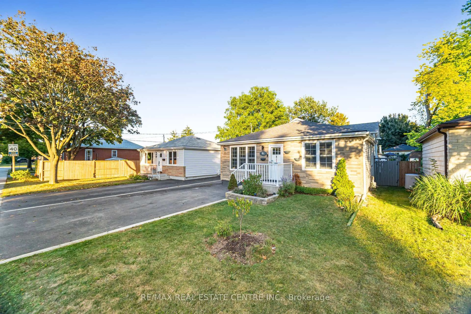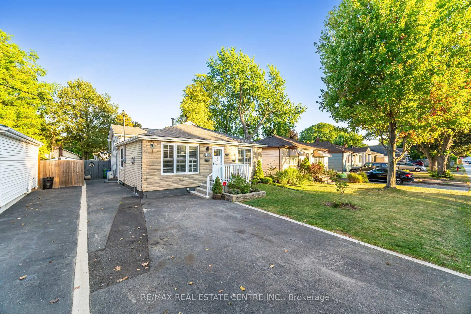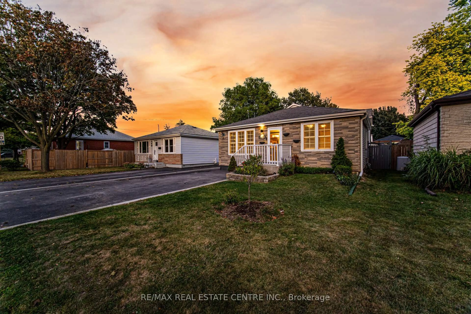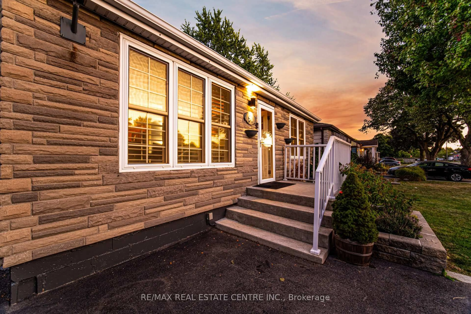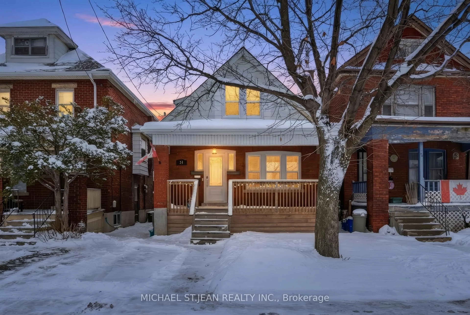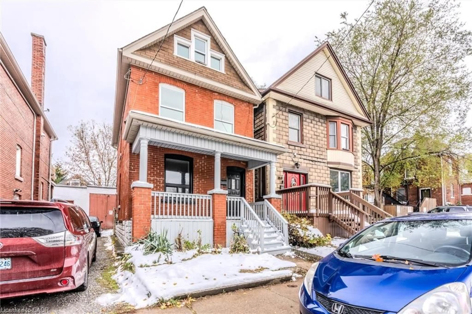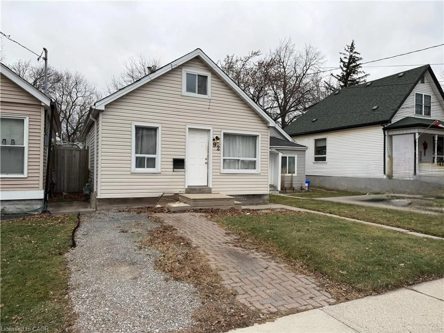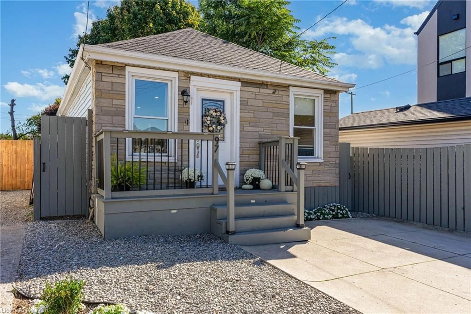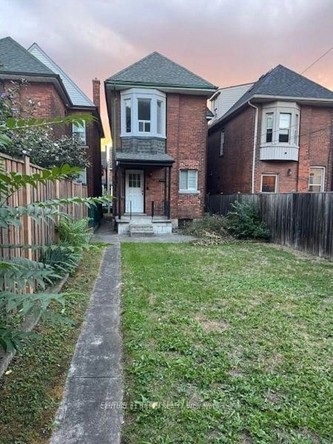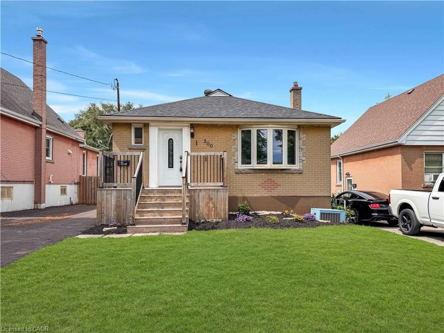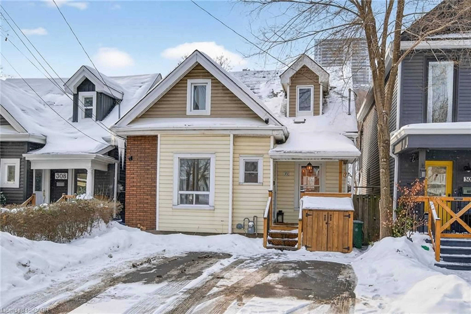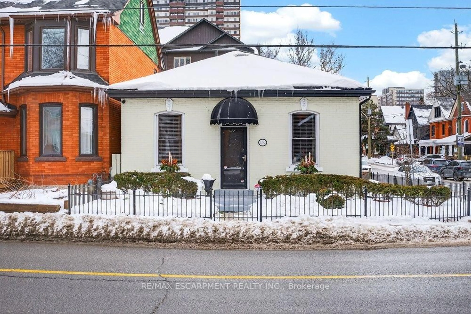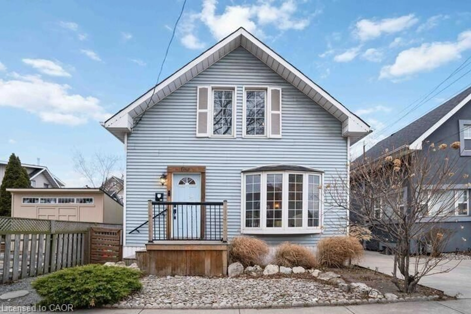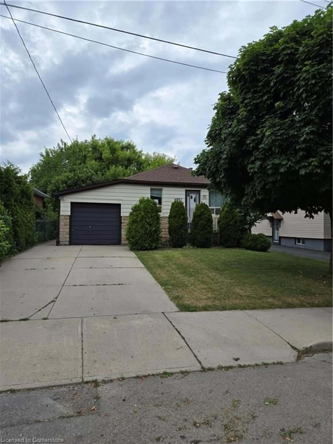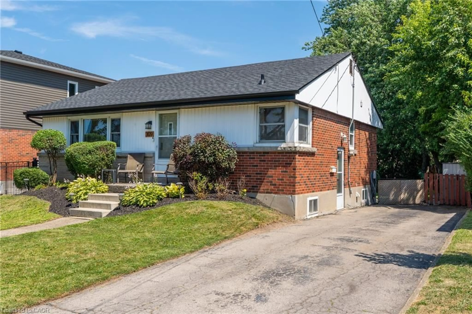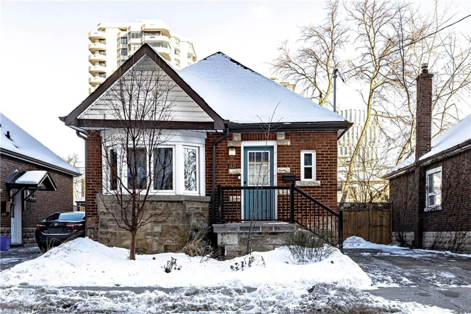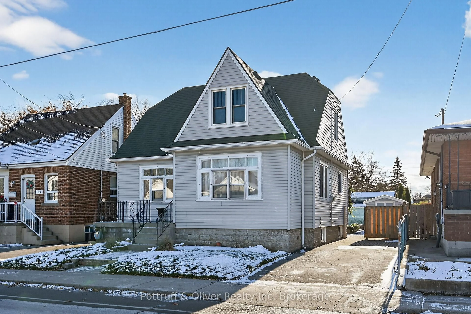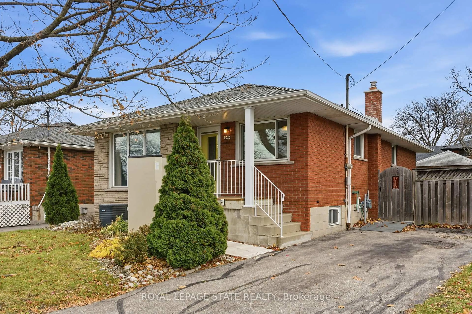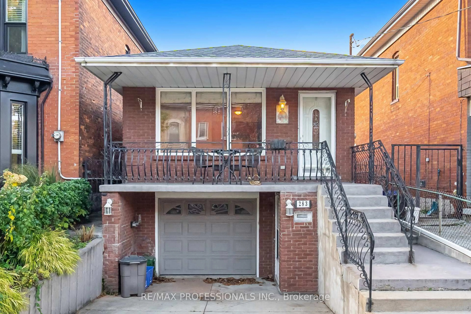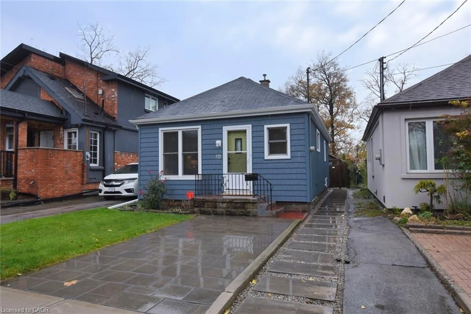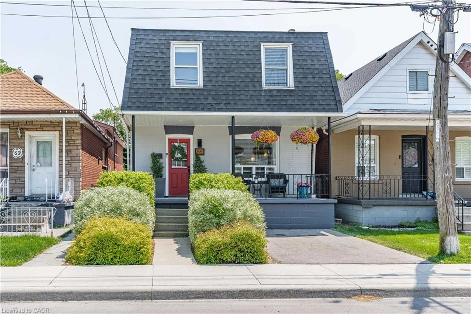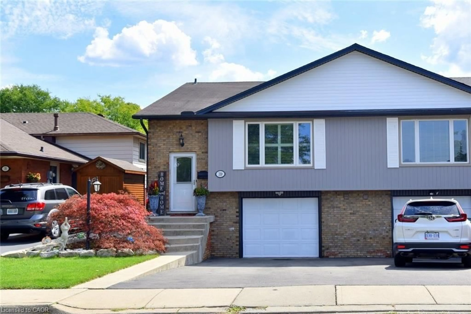91 East 44th St, Hamilton, Ontario L8T 3G9
Contact us about this property
Highlights
Estimated valueThis is the price Wahi expects this property to sell for.
The calculation is powered by our Instant Home Value Estimate, which uses current market and property price trends to estimate your home’s value with a 90% accuracy rate.Not available
Price/Sqft$874/sqft
Monthly cost
Open Calculator
Description
Welcome to 91 East 44th Street - Your Perfect Opportunity in Hampton Heights! Discover this charming and versatile home nestled in the highly sought-after Hampton Heights community of Hamilton. Featuring 2 bright bedrooms on the main floor and a fully legal basement apartment with 4 additional bedrooms, this property offers exceptional flexibility for families, multi-generational living, or savvy investors seeking rental income. Step outside to your private backyard oasis, complete with an above-ground pool - perfect for summer gatherings and relaxation. The spacious driveway accommodates up to 3 vehicles, adding everyday convenience. With 2 full bathrooms, a versatile layout, this home truly checks every box. Ideally located close to top-rated schools, parks, grocery stores, and public transit, 91 East 44th St places you right where you want to be - in a welcoming, family-friendly neighborhood. Don't miss your chance to own this exceptional property that blends comfort, functionality, and investment potential all in one.
Property Details
Interior
Features
Main Floor
Kitchen
4.19 x 3.48Family
4.83 x 3.48Br
3.43 x 2.34Br
3.48 x 3.35Exterior
Features
Parking
Garage spaces -
Garage type -
Total parking spaces 2
Property History
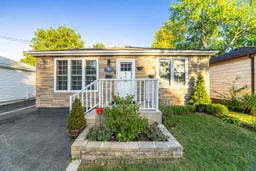 50
50