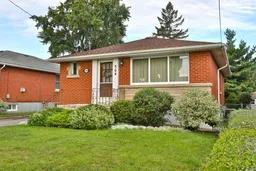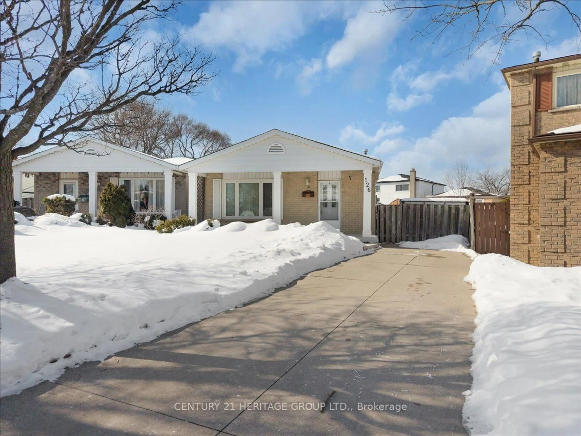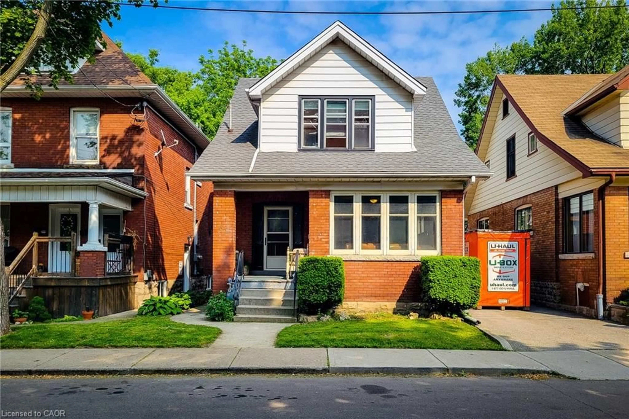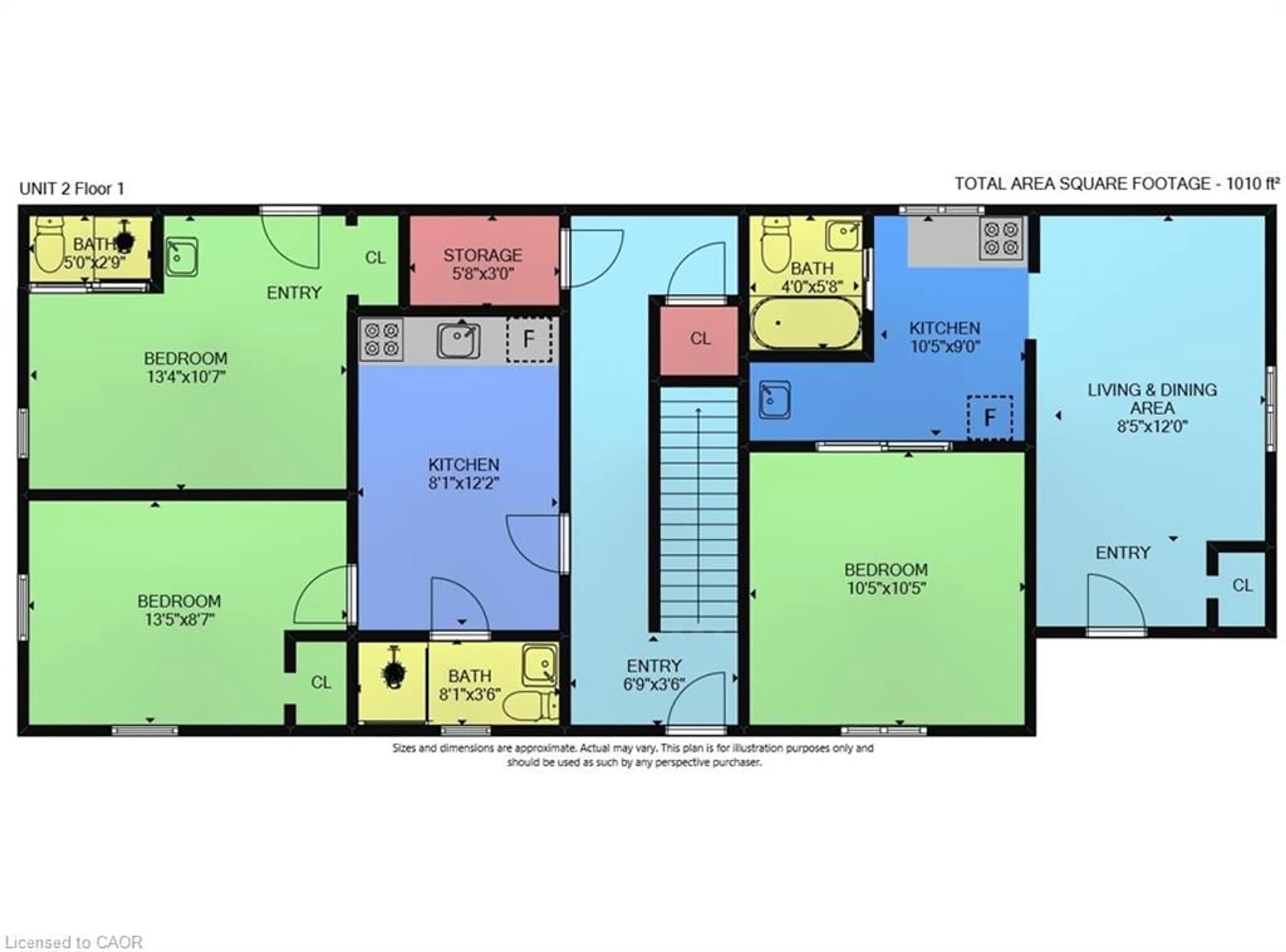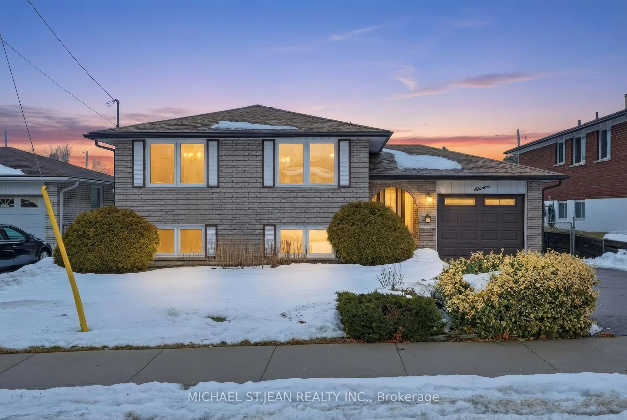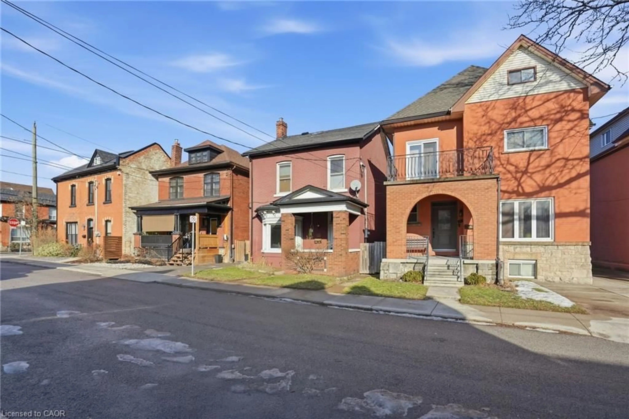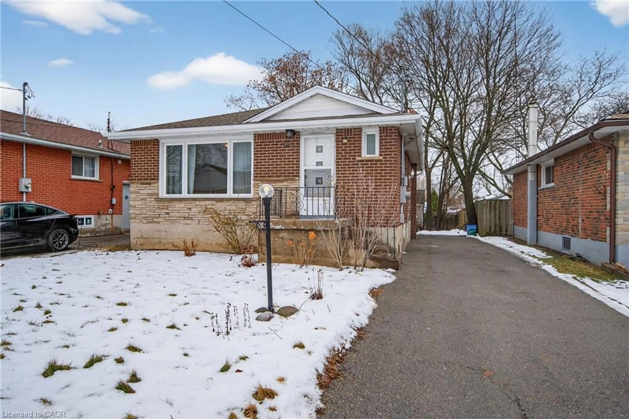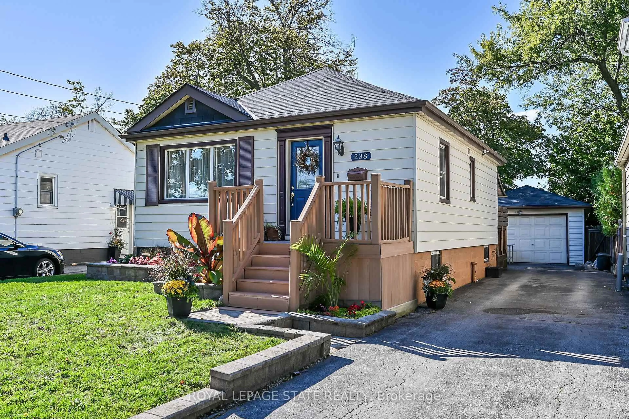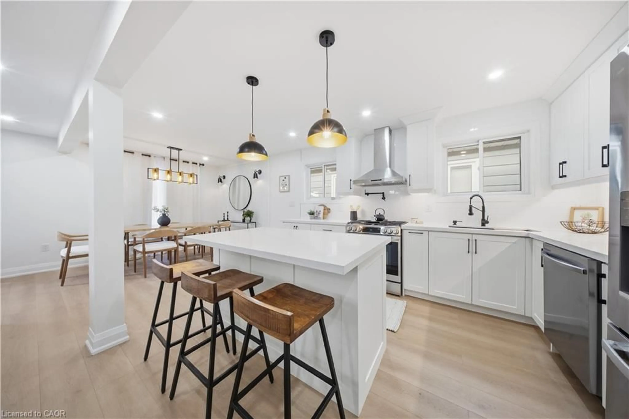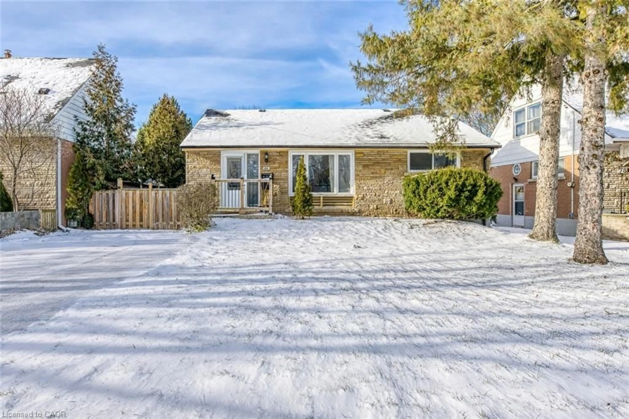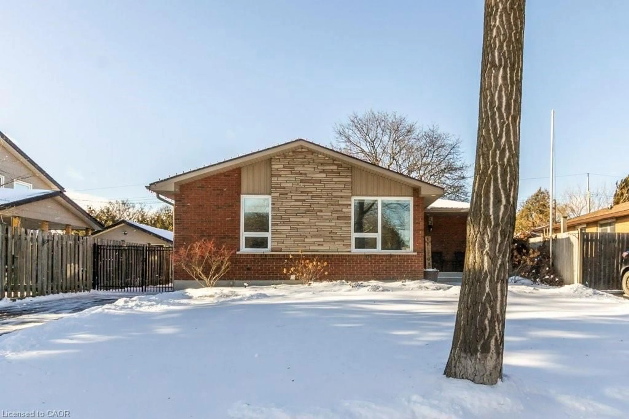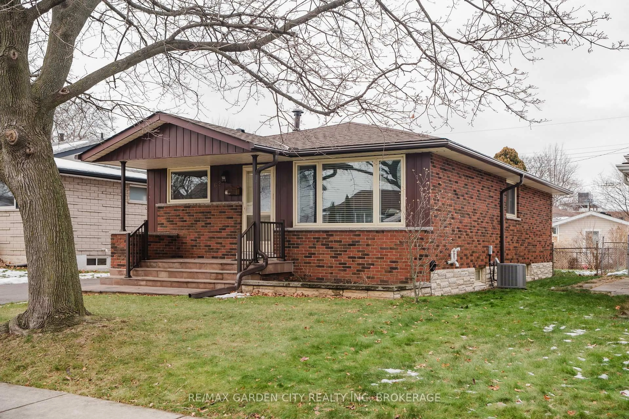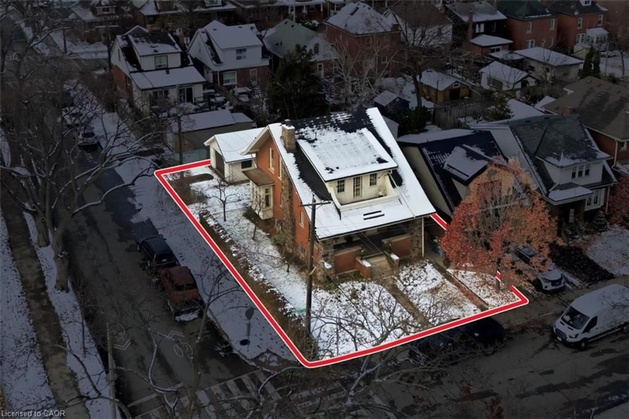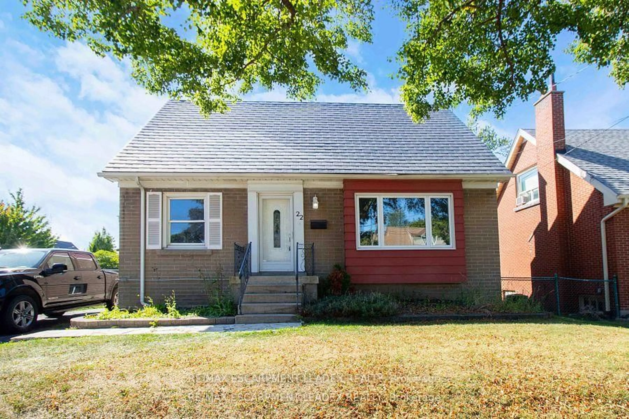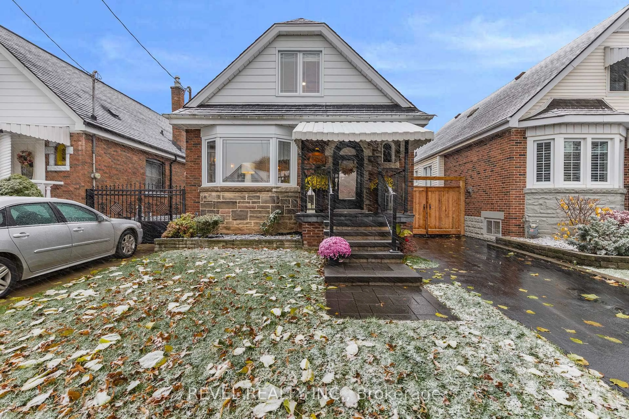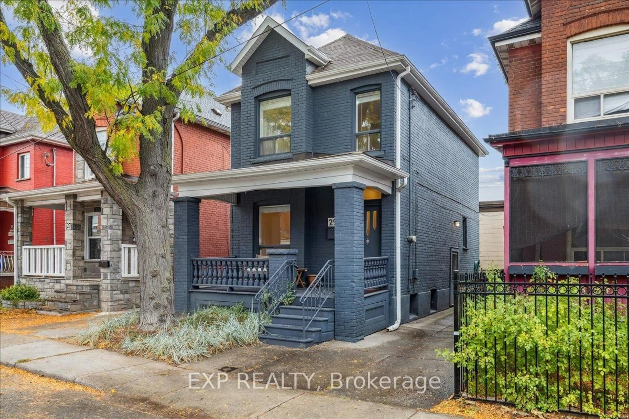Welcome to this charming three-bedroom brick bungalow in the highly sought-after Hampton Heights neighborhood on Hamilton’s East Mountain. Perfect for first-time buyers, young families, or those looking to downsize and simplify, this home offers comfort, character, and convenience in equal measure. Situated on a quiet street, the property features ample parking and a private backyard—ideal for relaxing or entertaining. Recent updates include a refreshed front porch and storm door, a modernized kitchen and bathroom, stainless steel appliances, newer basement carpeting, and fresh paint throughout the main level. Enjoy the warmth of original hardwood floors, updated vinyl windows with California shutters, and bright eastern exposure that fills the living room with morning sunlight. The spacious lower level features a large family room with an exposed brick accent wall, freestanding gas fireplace, and cozy carpeting—perfect for family gatherings or movie nights. The basement also includes plenty of storage, a laundry area with a utility sink, and a workshop space tucked away for hobbies or projects. Located in a great school catchment area and close to shopping, transit routes, and quick access to downtown, the LINC, and scenic Mountain Brow walking trails, this home combines modern updates with timeless appeal in a wonderful community.
Inclusions: Dryer,Refrigerator,Stove,Washer,Window Coverings,Two Sheds, Workbench In Basement, California Shutters, Freestanding Gas Fireplace In Basement.
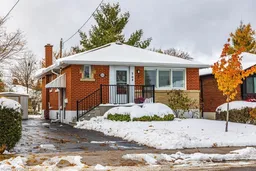 32
32