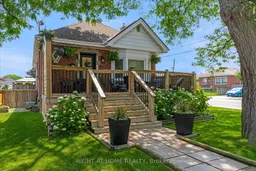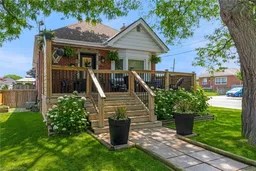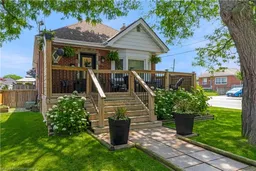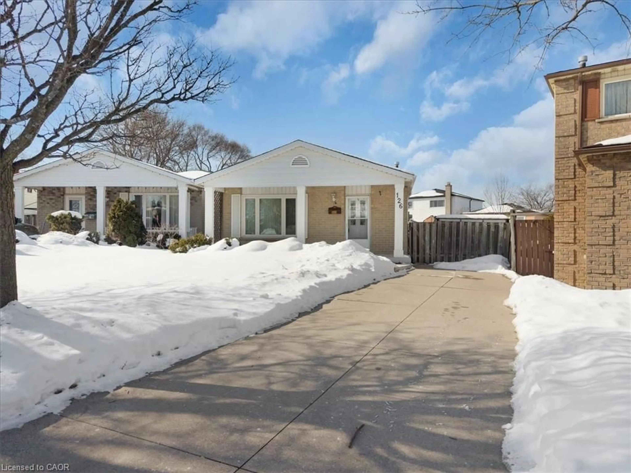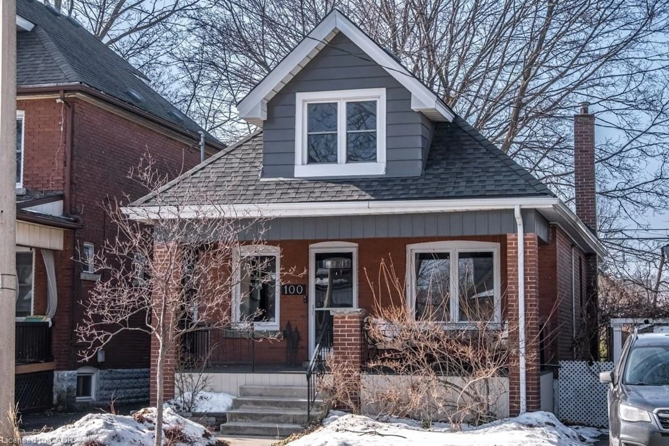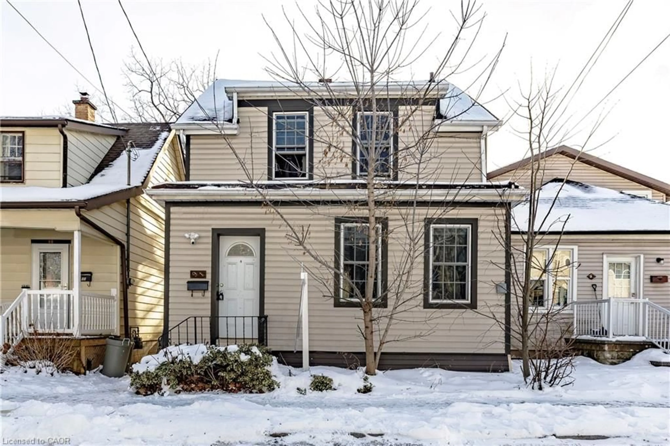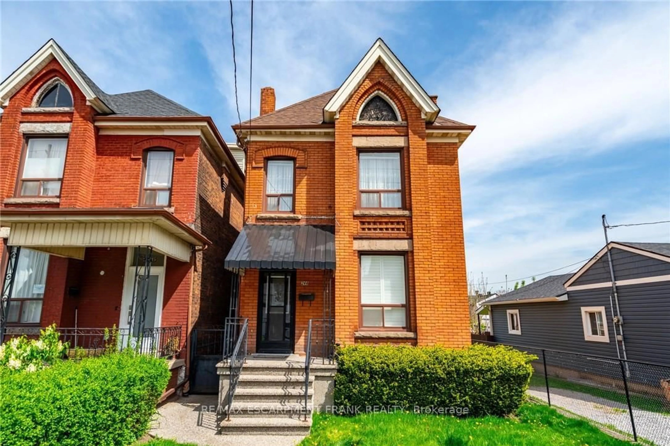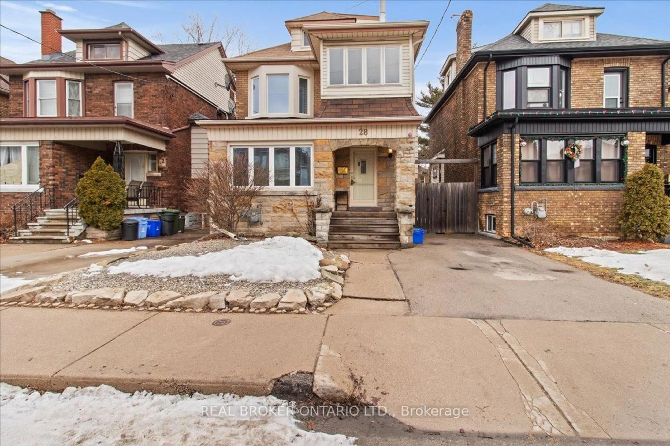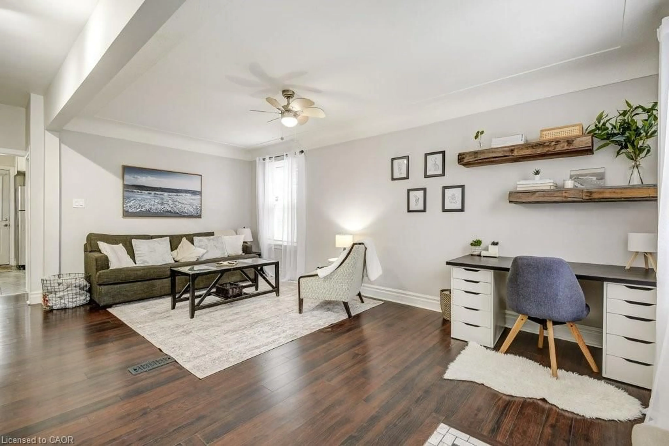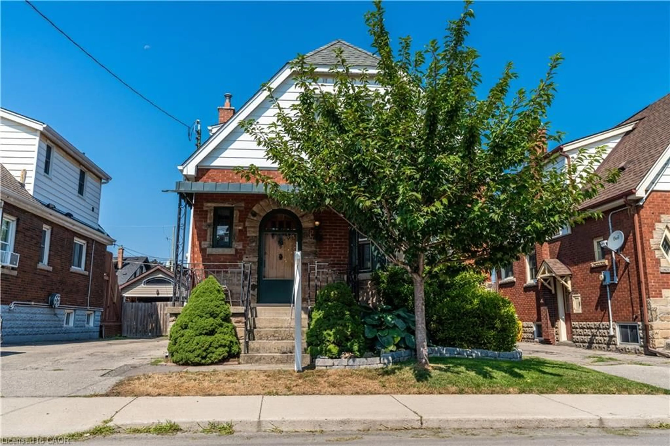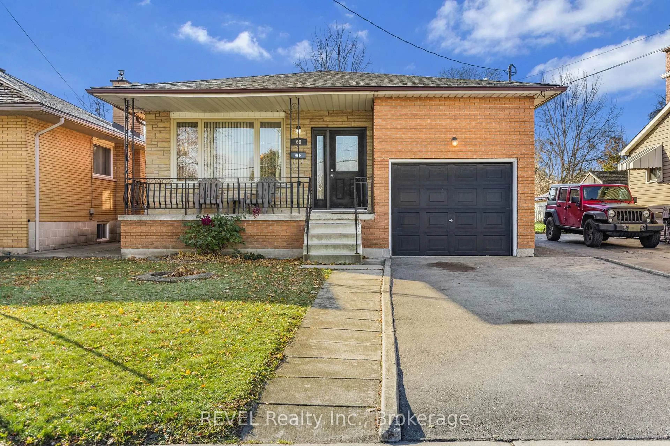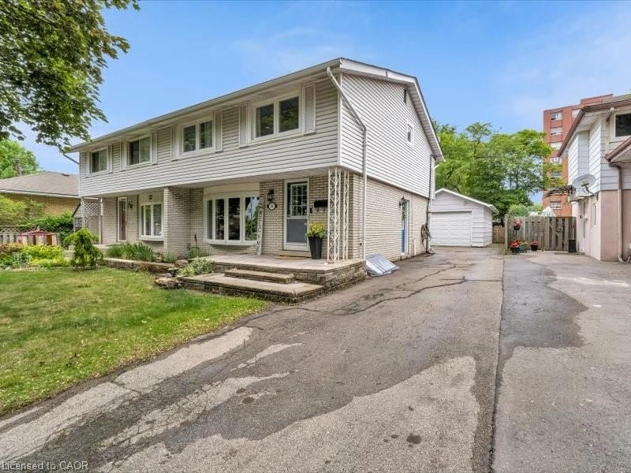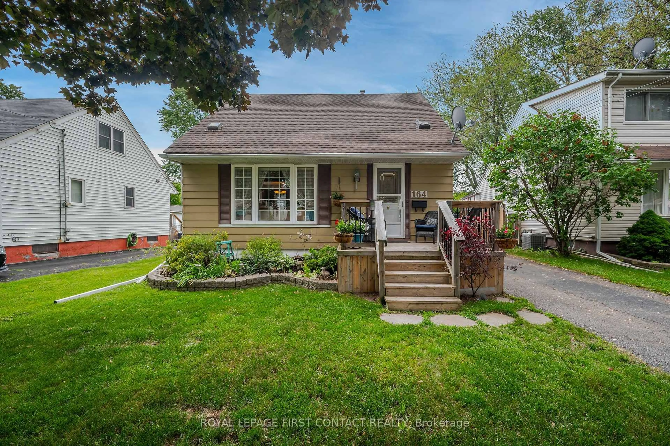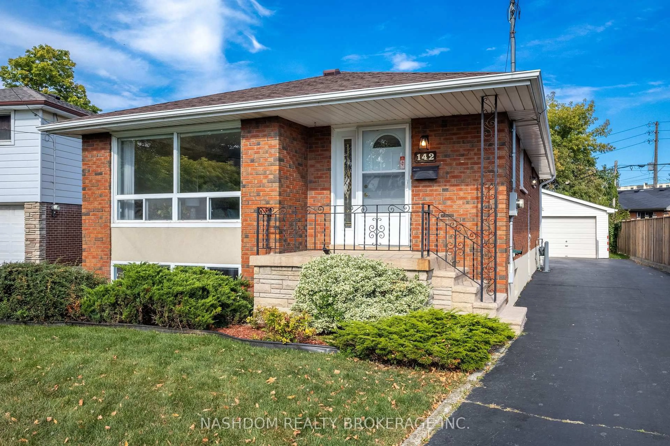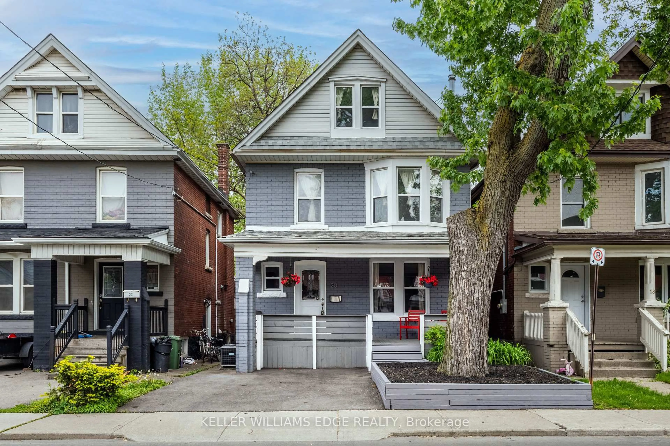From first time buyers to those looking to downsize and everyone in between, this is THE home you’ve been waiting for! This gorgeous updated all brick 2+1 bedroom, 2 bathroom bungalow is finished from top to bottom. The Trillium Award winning yards and the recently added front deck offer amazing curb appeal. Step inside and you’ll discover the open concept main floor, a true entertainer’s delight, with natural light shining in from morning till night. The bedrooms and main floor bathroom have been divided with a brilliant barn door feature which allows for separation and privacy. As you move from the dining area and through the kitchen you’ll step out the back door and into the sunroom that overlooks a fully fenced and private backyard oasis.
Perennials line the boardwalk and surround the koi pond with gentle waterfall feature. There are areas for sun and shade and to add to the feeling of your own private retreat, a recent hot tub addition and a gazebo with fire table and six chairs add to your space of relaxation. Accessing the detached garage through its side door and a gate to the driveway make for great convenience. Stepping back inside and heading downstairs you’ll find a large recroom that’ll suit both young and old alike. A large bar, entertainment unit with built in cabinetry and the warmth of the wood stove along with a third bedroom, a three piece bathroom, an office/dressing room and a laundry/utility room complete the lower level. Cozy and warm, it’s an ideal place to unwind with family and friends. Put your tools away, just move in and relax… starting today!
Inclusions: Dishwasher,Dryer,Hot Tub,Hot Tub Equipment,Hot Water Tank Owned,Microwave,Range Hood,Refrigerator,Smoke Detector,Stove,Washer,Window Coverings,Fridge & Stove, B/I Dishwasher, Microwave, Washer & Dryer, Owned Water Heater, Electric F/P In Living Room, Wood Stoves In Recroom And Garage (See Schedule C) C/Air, All Tv Mounts, Window Coverings And Existing Elf’s, Hot Tub, Gazebo With Fire Table And Six Chairs.
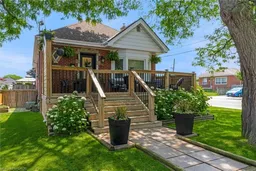 35
35