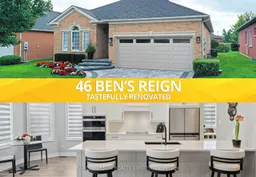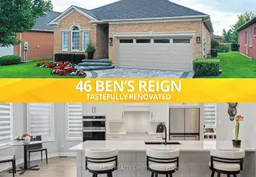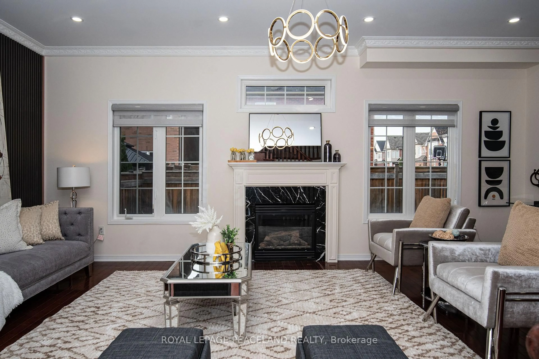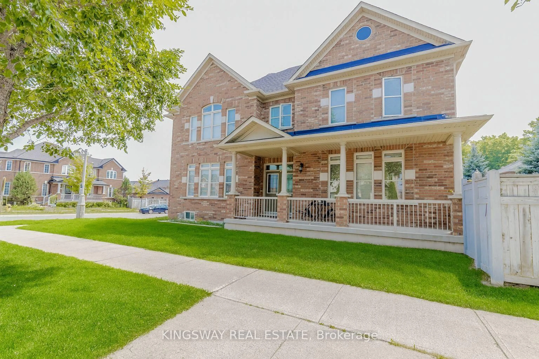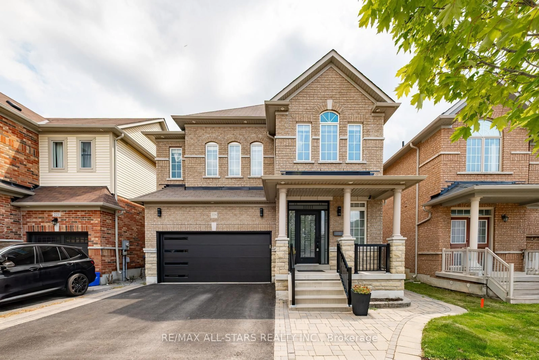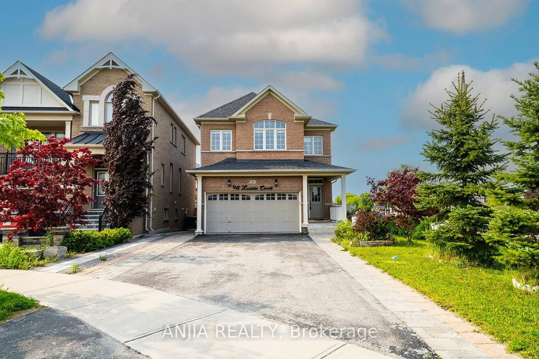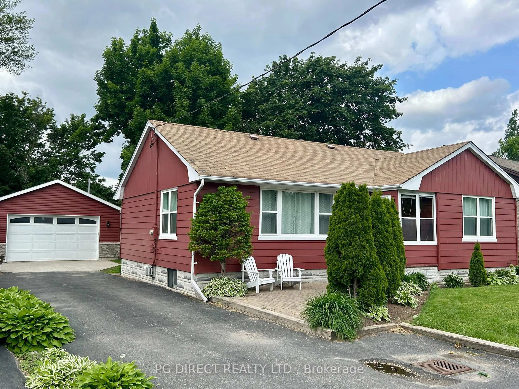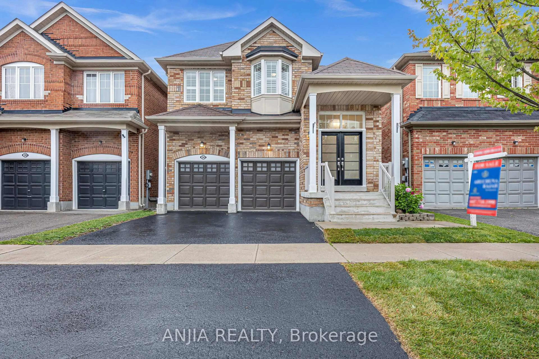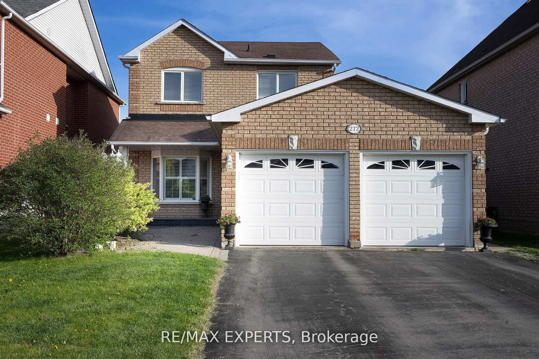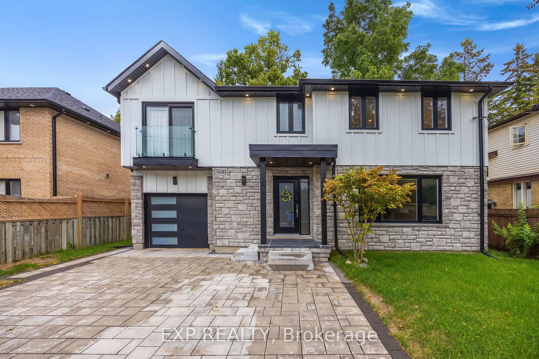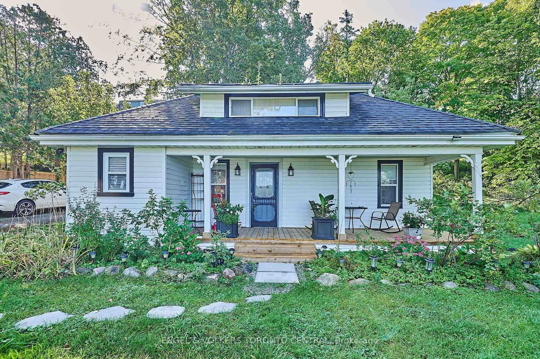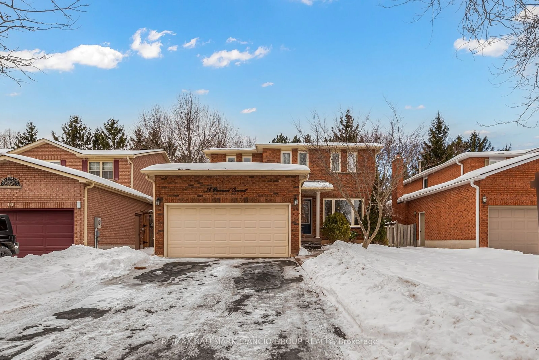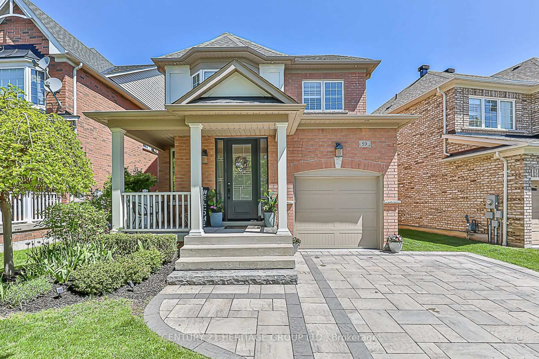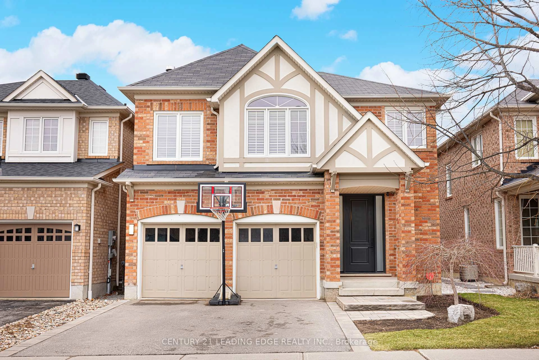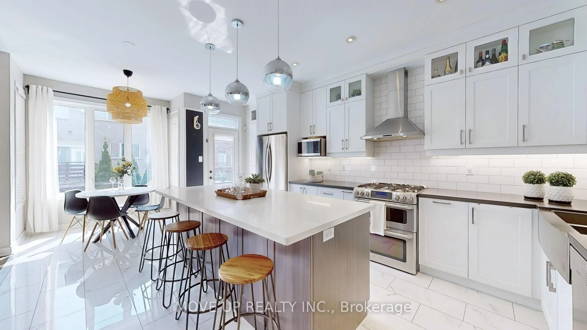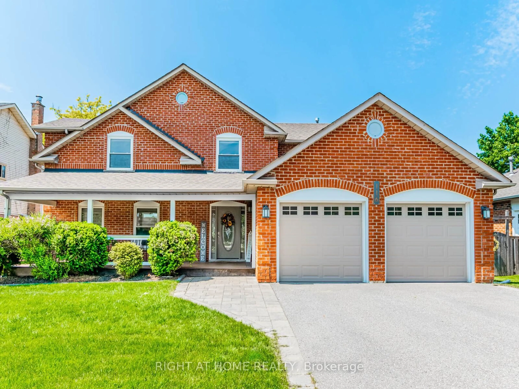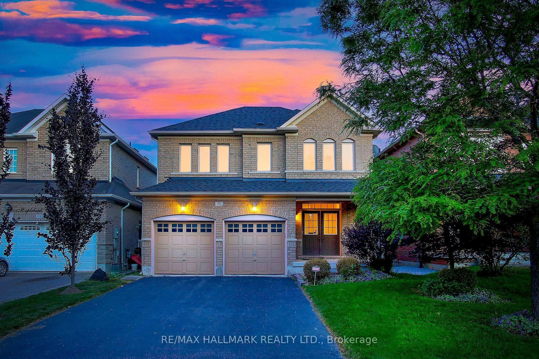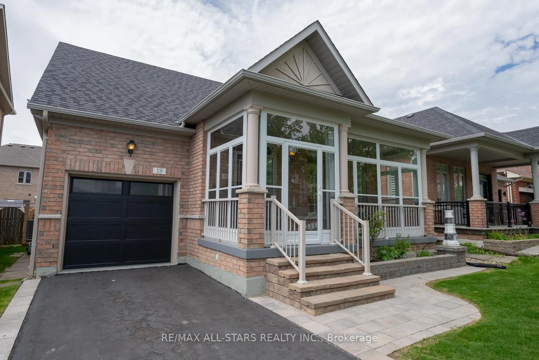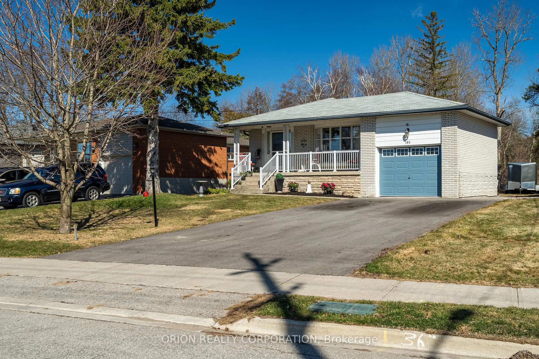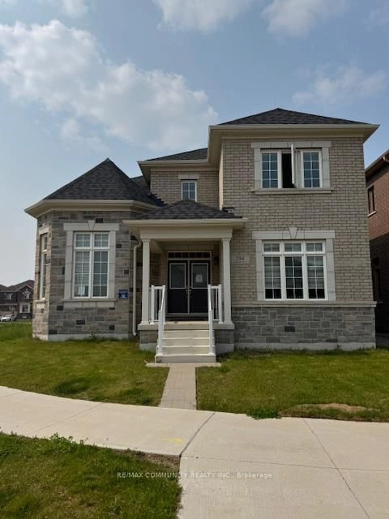Experience the pinnacle of luxury living with this meticulously designed & upgraded home that delivers the"WOW" factor at every turn. Recently renovated with the finest quality finishes & modern design elements,this residence redefines elegance & sophistication.The highly sought-after Innisbrook model provides thepreferred open-concept kitchen & family room layout located at the BACK of the home, providing morefunctionality & privacy. The heart of the home is the newly upgraded custom gourmet kitchen, a showpiecedesigned by Kestle Interiors. Features gleaming quartz countertops, a spacious center island, High-endstainless-steel appliances, & a chic breakfast bar with seating for three. The open-concept family roomexudes comfort & style, with gleaming engineered hardwood floors, volume ceilings, & a striking 74-inchlinear Amantii fireplace serving as its centerpiece. For more formal occasions, the dining room provides anelegant setting. The primary bedroom suite is a private retreat, showcasing a coffered ceiling, stylish barndoor, hardwood floors, and his-and-her closets.The fully renovated ensuite bath is a spa-like sanctuary withpremium tiles, dual vanities with designer lighting, & a spacious roll-in accessible glass shower featuring arain head and wand. Additional highlights include a second bedroom with a double closet, a versatile officeor potential third bedroom with French doors, Upgraded laundry room. The Prestigious gated community ofthe Ballantrae Golf & Country Club & just steps from a championship 18-hole links-style golf course.Upgrades throughout (2022/2023): Tile, 6.5 Engineer Hardwood, Fresh Paint, Furnace & A/C, NewDriveway-Paving Stone-& Walkways, Pot Lights, Fireplace, Appliances, Cabinets, Hardware, Washer/Dryer,Garage Doors Openers, Updated Bathroom, Designer Lighting, Etc Ammenities include a clubhouse anddining room, recreational centre, indoor salt water pool, sauna, fitness room, games room, library, tenniscourts.
Inclusions: All electrical light fixtures, all window coverings, s/s oven, s/s microwave, electric cook top, s/s fridge, s/sdishwasher, washer, dryer, furnace and all accessory parts, garage door opener and remote, as-is centralvaccuum, as-is water softener
