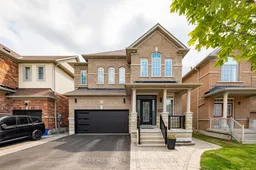This detached home has been lovingly maintained, thoughtfully updated. The layout flows naturally into a bright, light-filled dining room. At the back of the home, the kitchen impresses with stainless steel appliances, quartz countertops, and rich cabinetry. Overlooking the eat-in dining area, the kitchen opens into the spacious living room, where a cozy gas fireplace. The primary suite generously sized with a large walk-in closet featuring a custom organizer, plus a 5-piece ensuite complete with dual sinks, a deep soaker tub, and a separate shower. Down the hall, three additional spacious bedrooms share a large 4-piece bathroom. The finished basement adds even more living space. The recreation room is both cozy and spacious, highlighted by a fireplace accent wall. Luxury vinyl flooring adds brightness, while ample storage keeps everything organized. This level also offers a 3-piece bathroom for guests, a versatile nook for a home office or gym, a laundry room with even more storage, and a cantina. Step outside to a private backyard with a custom stone patio topped with a beautiful pergola. Set in a sought-after Stouffville neighbourhood, youll be close to parks, trails, top-rated schools, and the charming shops and restaurants of Main Street. Commuters will appreciate quick access to GO Transit and Highway 404, while nature lovers can take advantage of nearby conservation areas and golf courses.
Inclusions: All electronic light fixtures, all window coverings, fridge, stove, dishwasher, microwave/hood fan, washer and dryer, backyard pergola.
 50
50


