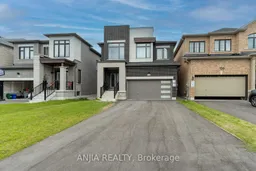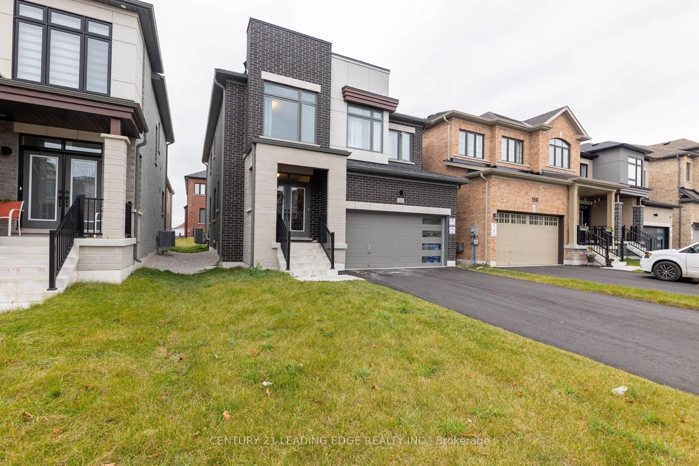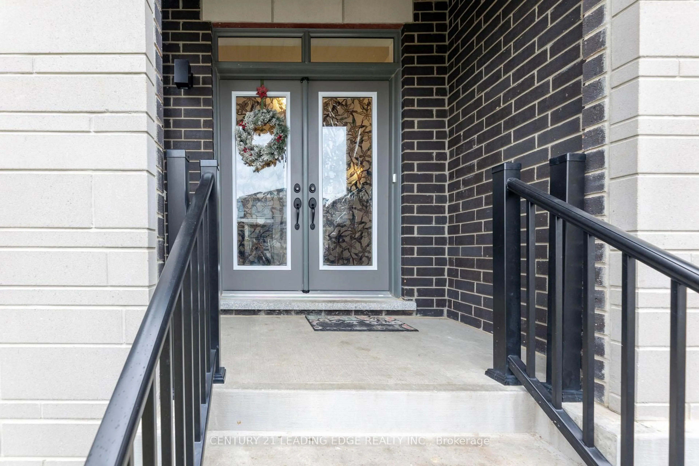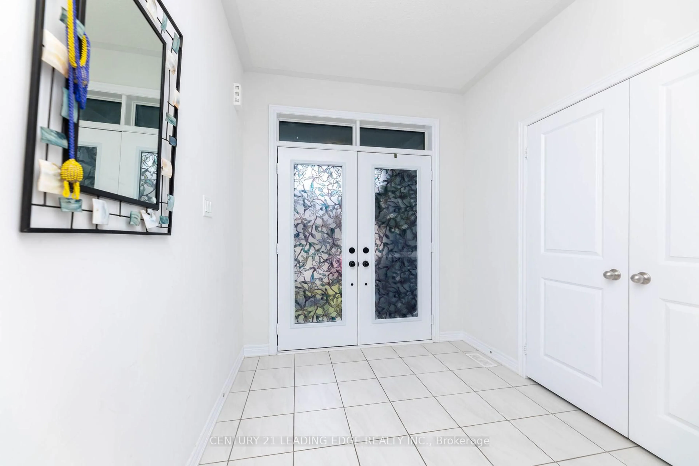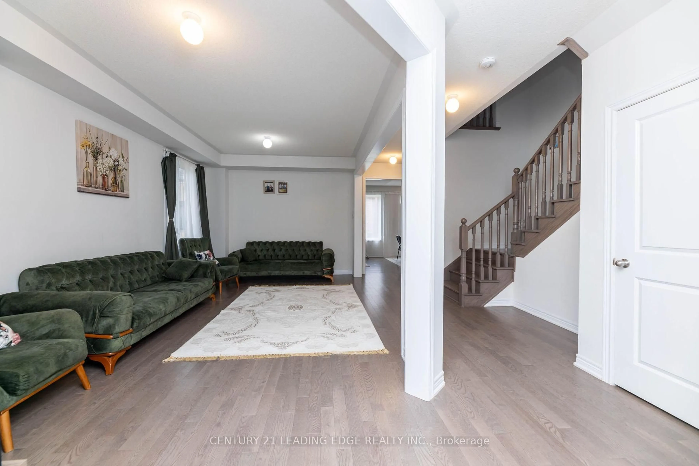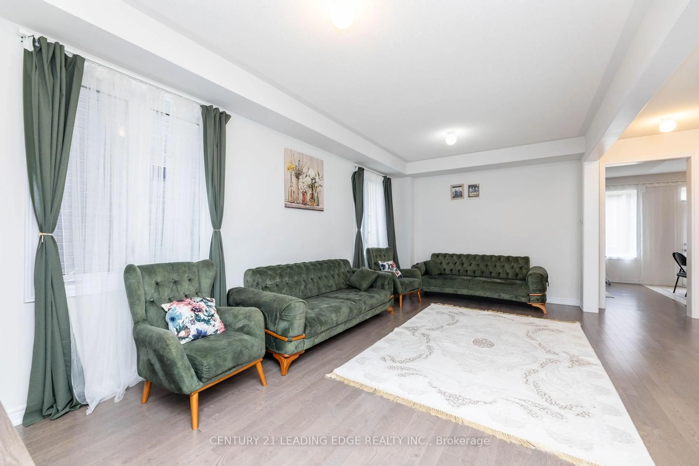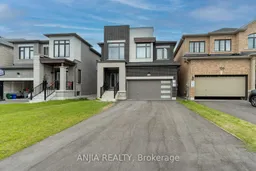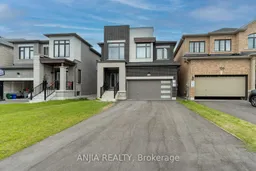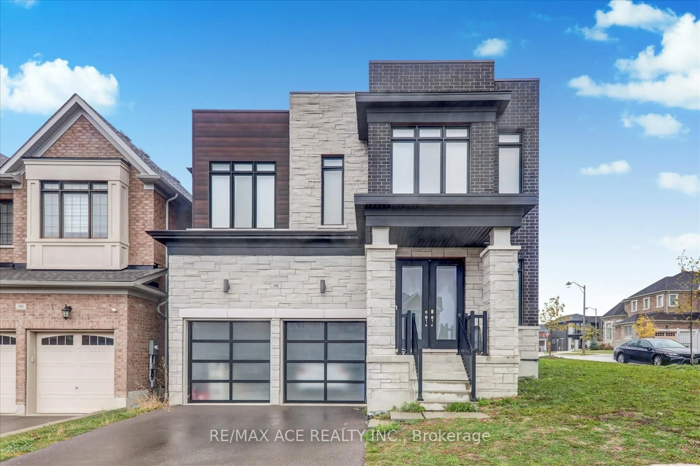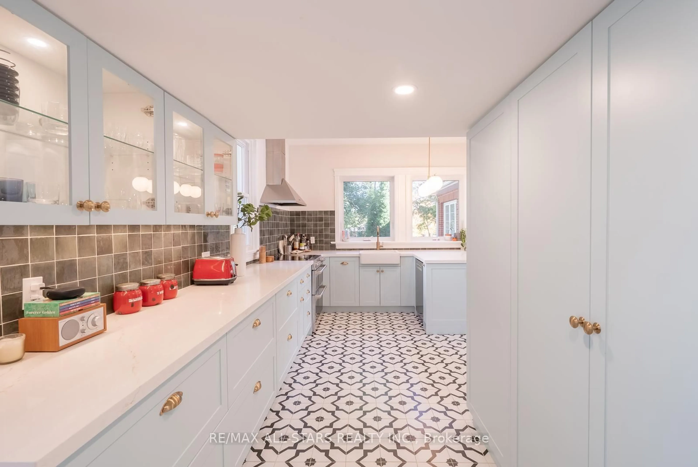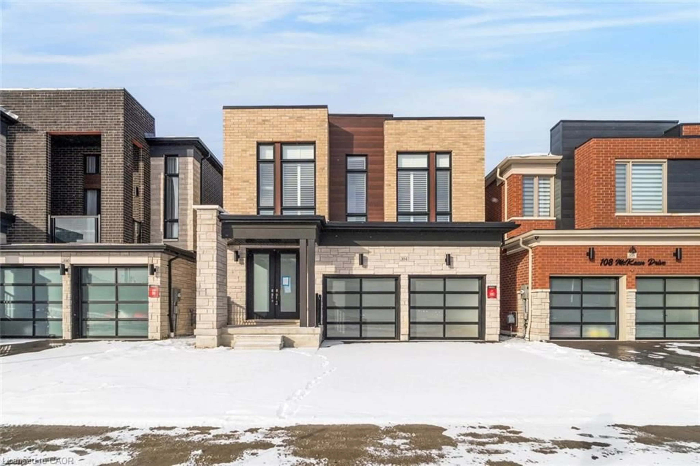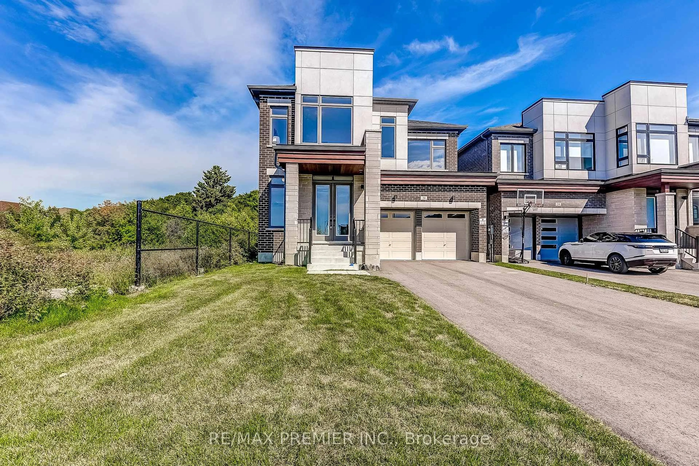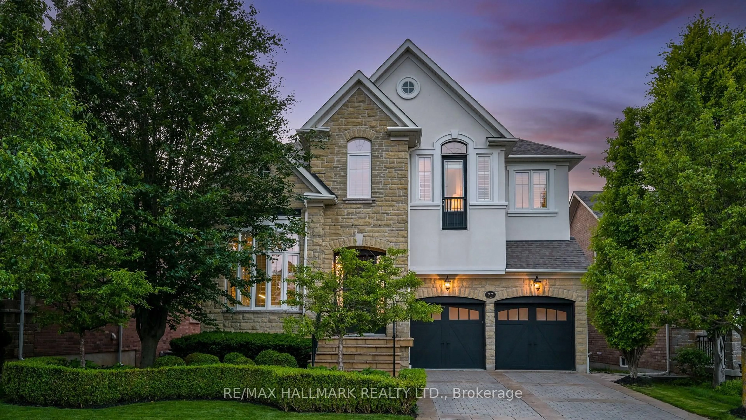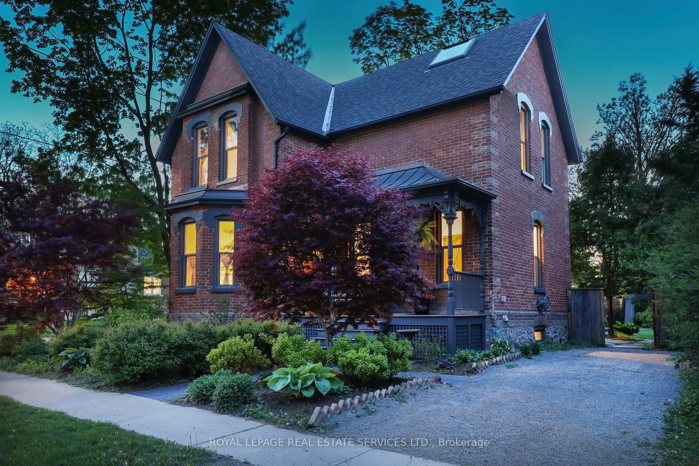163 Fallharvest Way, Whitchurch-Stouffville, Ontario L4A 0R8
Contact us about this property
Highlights
Estimated valueThis is the price Wahi expects this property to sell for.
The calculation is powered by our Instant Home Value Estimate, which uses current market and property price trends to estimate your home’s value with a 90% accuracy rate.Not available
Price/Sqft$549/sqft
Monthly cost
Open Calculator
Description
Stunning detached home with double car garage in the highly desirable Whitchurch-Stouffville community. Built by renowned Fieldgate Homes, this modern brick and stone residence welcomes you with an impressive double-door entry and a bright open-concept layout. Featuring 9-foot ceilings on both levels and elegant hardwood flooring on the main floor. The chef's kitchen is beautifully appointed with a central island, granite countertops, stainless steel appliances, and extended white cabinetry. The sun-filled family room offers a cozy gas fireplace and large windows. Convenient main-floor laundry. Upstairs showcases four spacious bedrooms and three full bathrooms. Unfinished basement with builder's side entrance provides excellent potential for future rental income or additional living space. Generous backyard ideal for outdoor enjoyment and family fun-perfect for comfortable, quality living.
Property Details
Interior
Features
Main Floor
Living
3.34 x 6.43Laminate / Open Concept / Window
Dining
3.34 x 6.43Laminate / Open Concept / Window
Family
5.05 x 3.65Laminate / Fireplace / Window
Kitchen
3.65 x 2.74Ceramic Floor / Centre Island / Granite Counter
Exterior
Features
Parking
Garage spaces 2
Garage type Attached
Other parking spaces 4
Total parking spaces 6
Property History
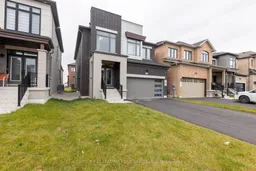 40
40