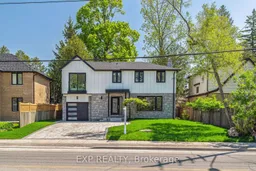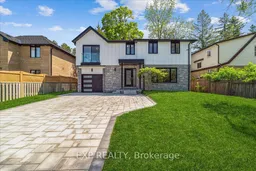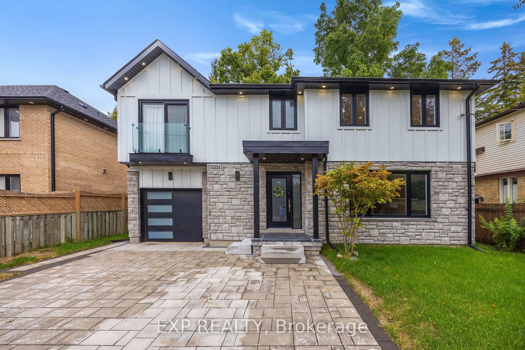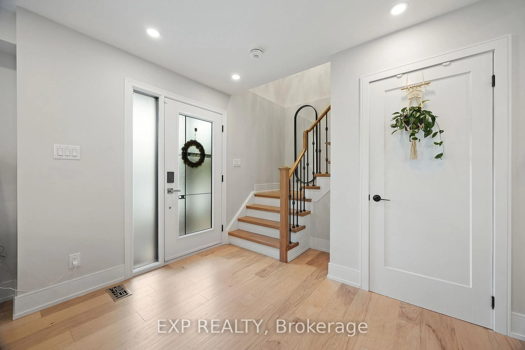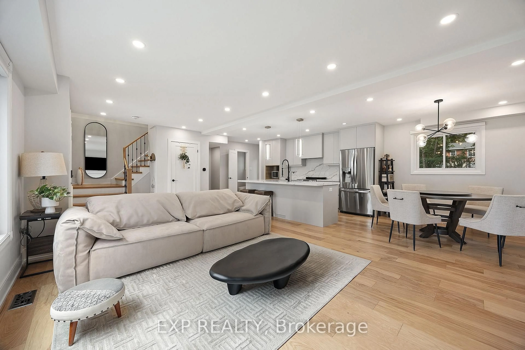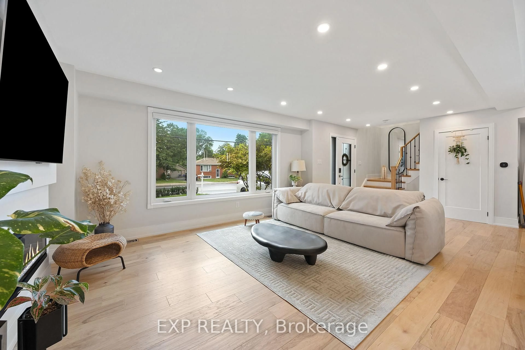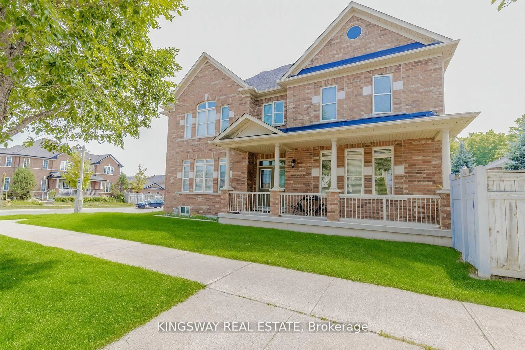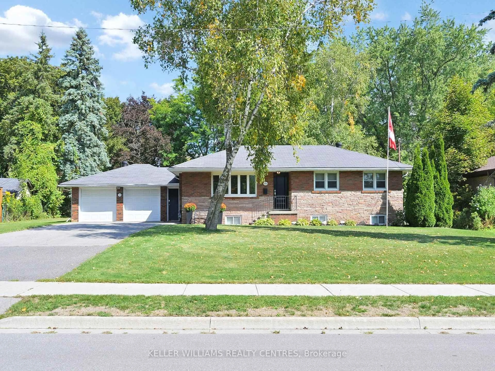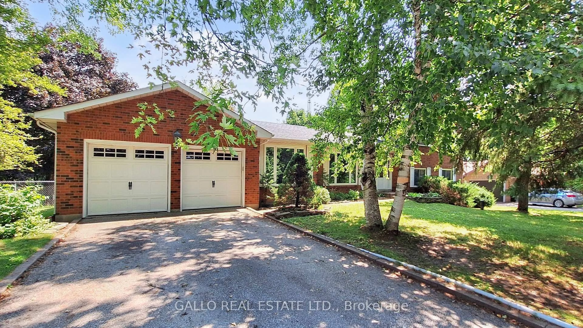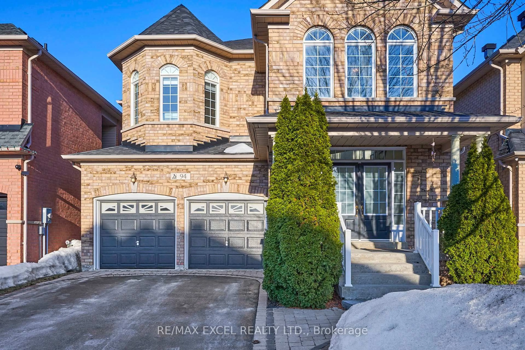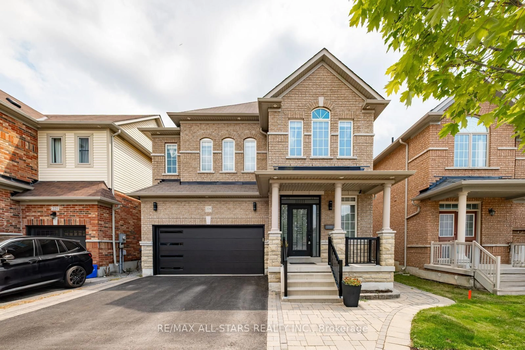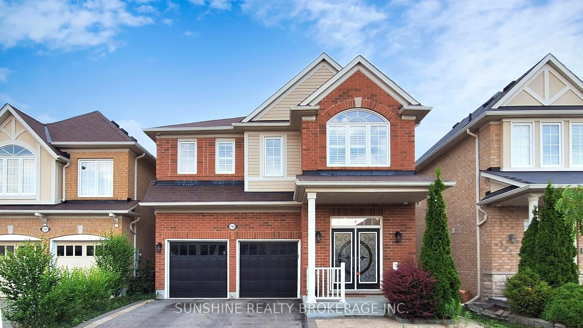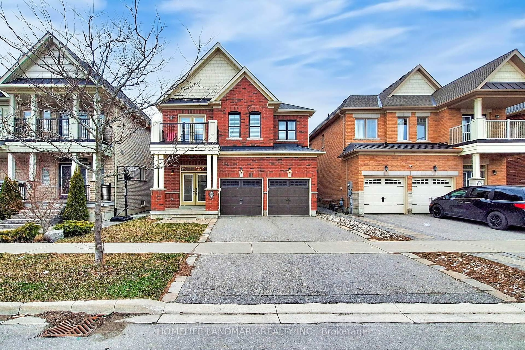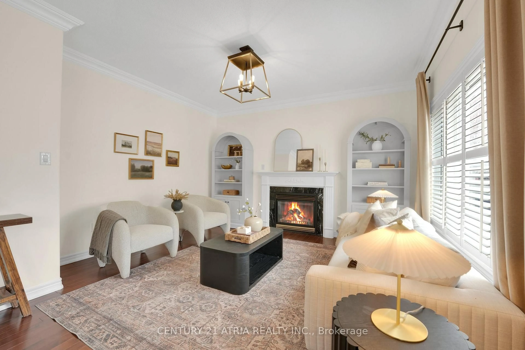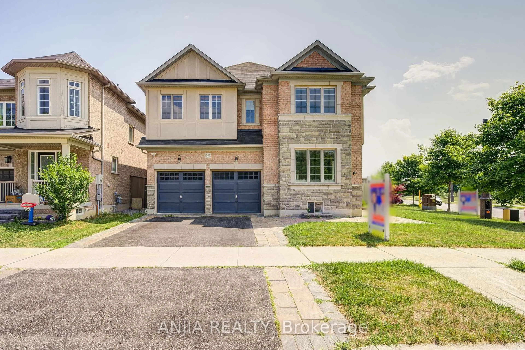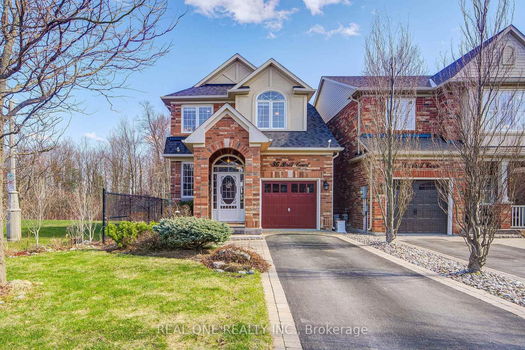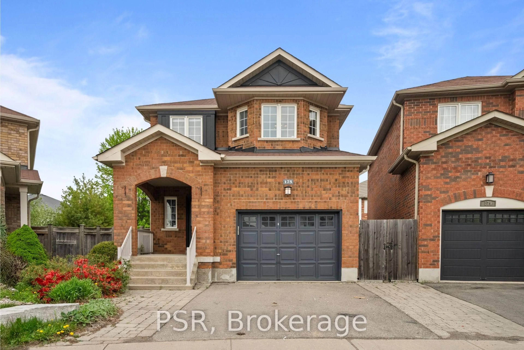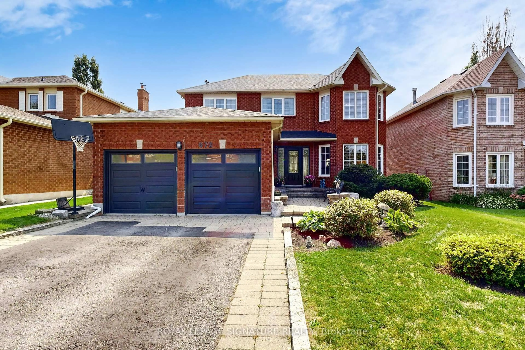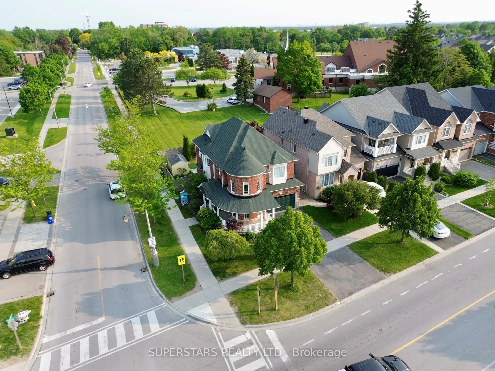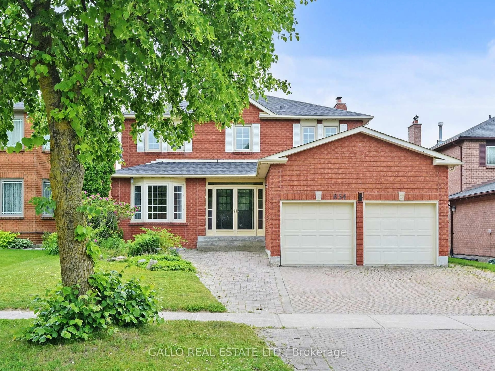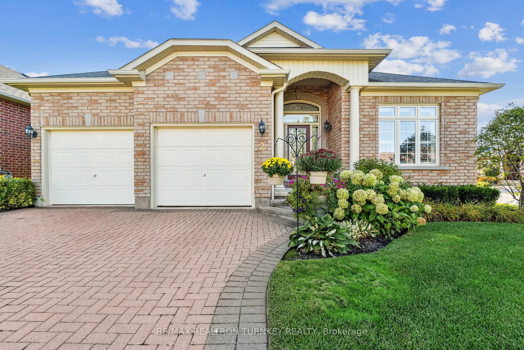12333 Ninth Line, Whitchurch-Stouffville, Ontario L4A 1C2
Contact us about this property
Highlights
Estimated valueThis is the price Wahi expects this property to sell for.
The calculation is powered by our Instant Home Value Estimate, which uses current market and property price trends to estimate your home’s value with a 90% accuracy rate.Not available
Price/Sqft$580/sqft
Monthly cost
Open Calculator

Curious about what homes are selling for in this area?
Get a report on comparable homes with helpful insights and trends.
+35
Properties sold*
$1.4M
Median sold price*
*Based on last 30 days
Description
Stunning 4-bedroom, 4-bath custom home located in the heart of Stouffville, offering over 2,500 square feet of elegant living space. The open-concept design is both sophisticated and functional, featuring premium upgrades throughout the home. The kitchen is beautifully finished with quartz countertops and backsplash, custom cabinetry, and LG ThinQ stainless steel appliances. The primary suite showcases a vaulted ceiling, while the living area is enhanced by a contemporary fireplace and designer mirrors, creating a perfect balance of style and comfort.The fully finished basement extends the living experience with an open-concept layout and a full bathroom, ideal for entertaining or additional family living. Natural light fills the home throughout the day, and the backyard is perfect for summer gatherings with a brand-new 300-square-foot PVC deck built in 2024.Additional recent upgrades include brand-new gutter guards (2025), a new storage shed (2024), an ESA-certified EV charging station in the garage, a water softener, and a Waterdrop RO system. This home is truly move-in ready and awaits the personal touch of its new owner.
Property Details
Interior
Features
Main Floor
Kitchen
4.26 x 2.43hardwood floor / Quartz Counter / Pot Lights
Dining
3.35 x 2.43hardwood floor / Window / Pot Lights
Powder Rm
3.35 x 0.912 Pc Bath
Living
5.21 x 2.72Electric Fireplace / hardwood floor / Large Window
Exterior
Features
Parking
Garage spaces 1
Garage type Attached
Other parking spaces 5
Total parking spaces 6
Property History
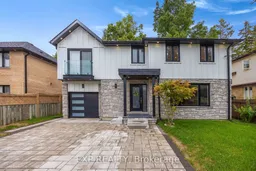 21
21