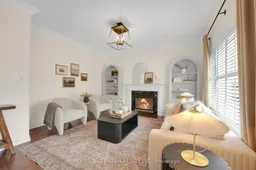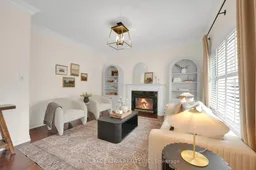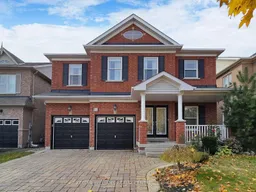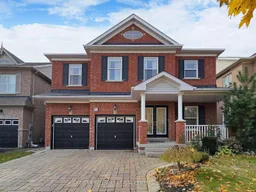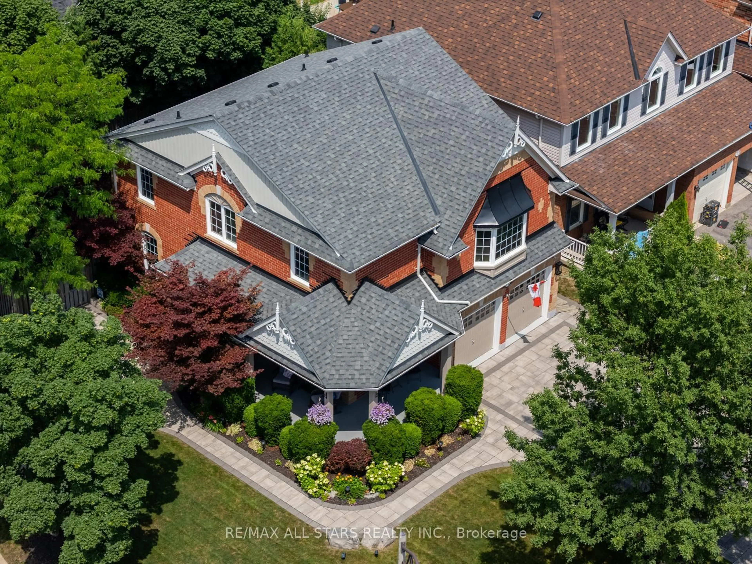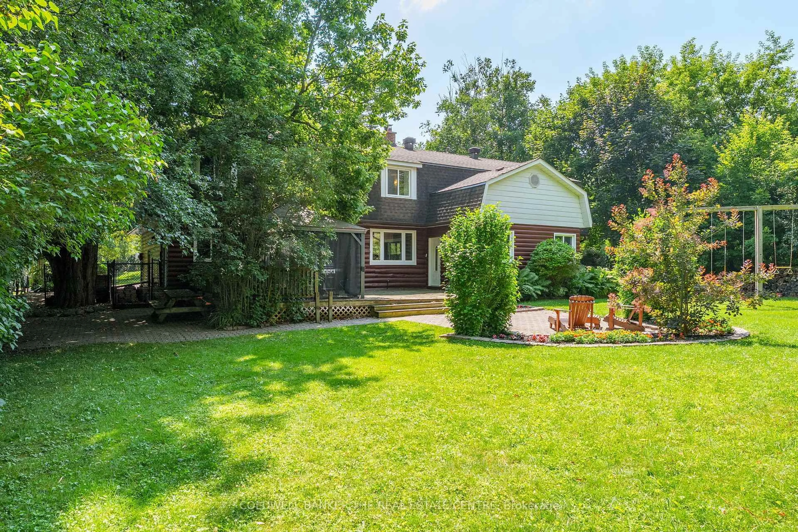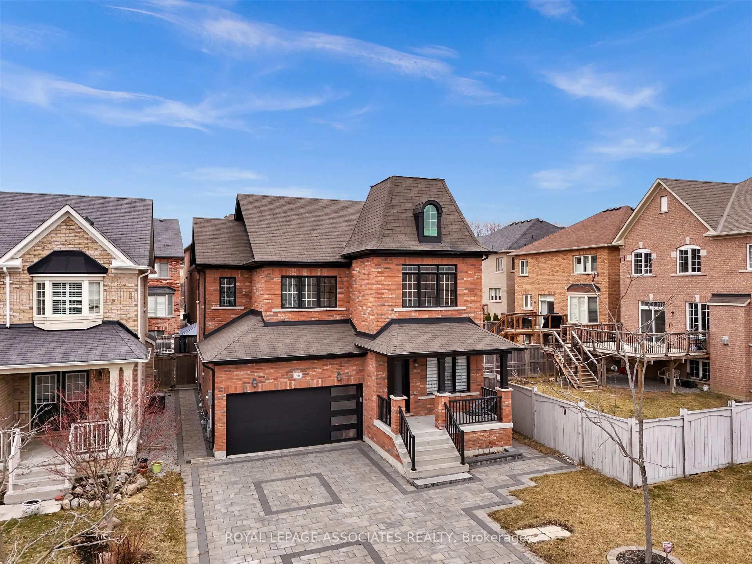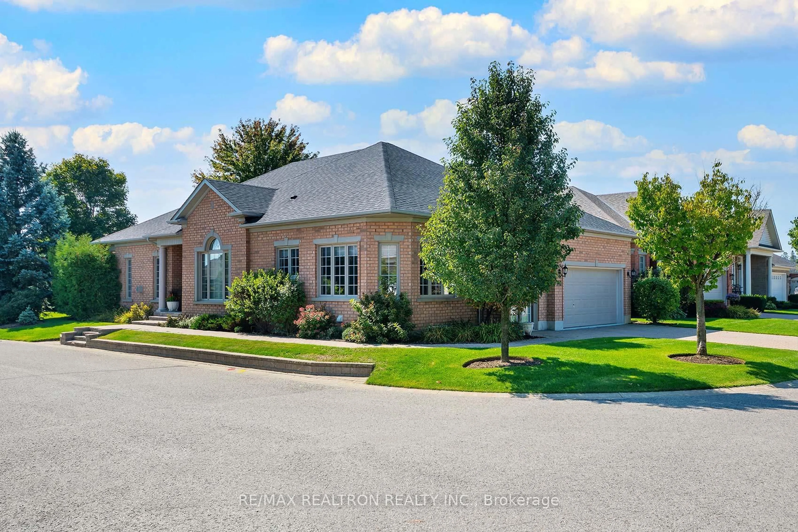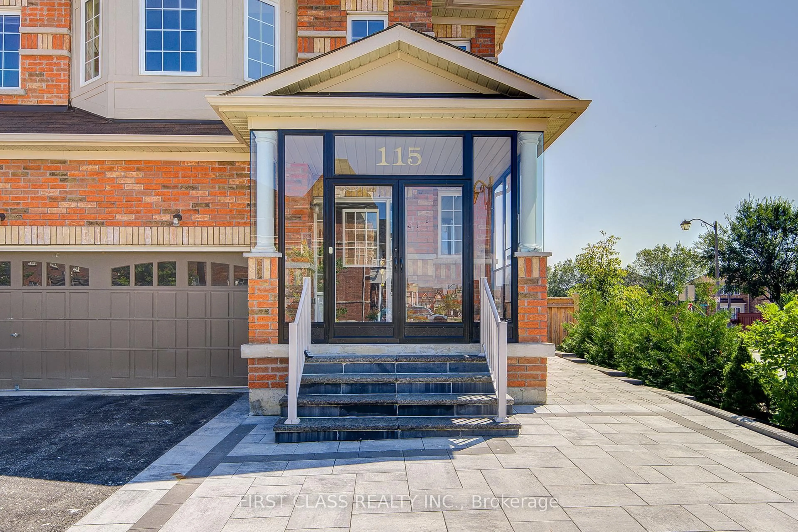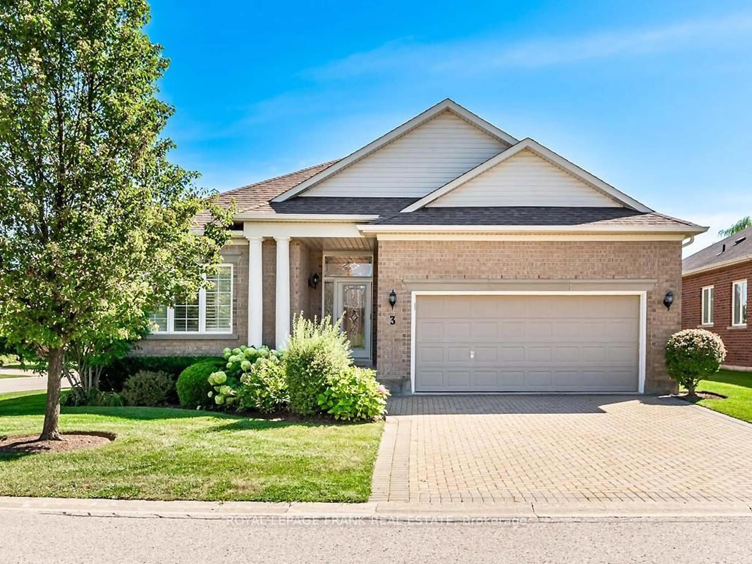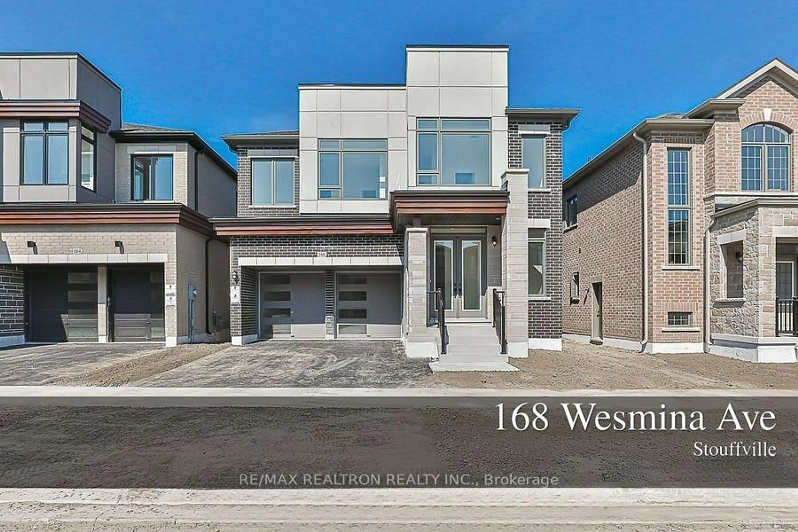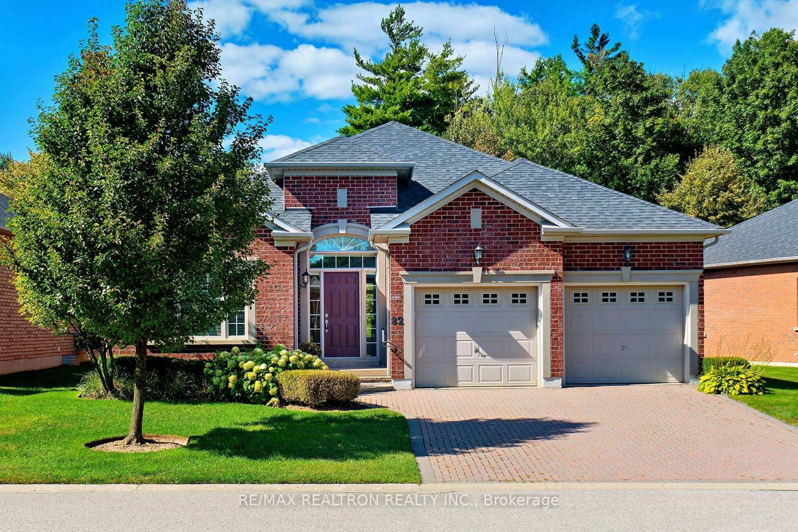Welcome to 91 Pondmede Crescent East facing, meticulously maintained and upgraded, this 4- bedroom, 5-bathroom home offers over 2,600 sqft of functional, family-friendly space and tucked away on a quiet crescent. Step inside through double front doors to a freshly painted interior with rounded corner details throughout, featuring pot lights, upgraded light fixtures, crown moulding and an Oak staircase. The heart of the home is a custom Cortina kitchen with granite countertops, ceramic backsplash, and an island perfect for entertaining. Cozy up by one of two gas fireplaces, or retreat to the fully ** finished basement complete with a 2nd full kitchen ** and a large cold room ideal for extended family or hosting guests. Other highlights include a 200-amp electrical panel, garage access, interlocked driveway, professionally landscaped front and backyard! Located in the sought-after family-friendly Fairgate Meadows community of Stouffville minutes from parks, trails, top-rated schools, the GO Train, and everyday amenities. This home checks all the boxes for a growing family ready to upsize!
Inclusions: SS Appliances: 2x Fridges, 2x Stoves, 2x Hood fans, 1x Microwave, 1x Dishwasher. Washer/Dryer. 2x Gas Fireplaces. 2x Arched Living Room Shelves. Runners on Main & Upper Floor Hallways + Stairs Runner. All Window Coverings, Curtains, Rods, Roller Shades and California Shutters. All Electric Light Fixtures. All Mirrors. Large Carpet in Basement Rec. Room. 2x Garage Door Openers & 2x Remotes. Garden Shed. Central Vac & Attachments. Water Softener, A/C and Furnace (All Owned).
