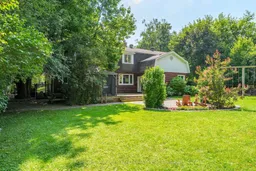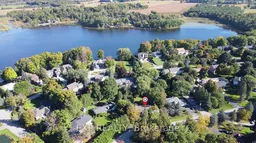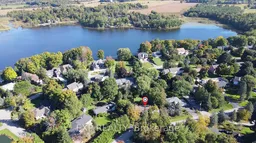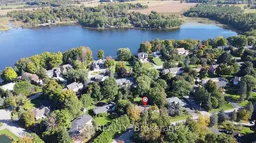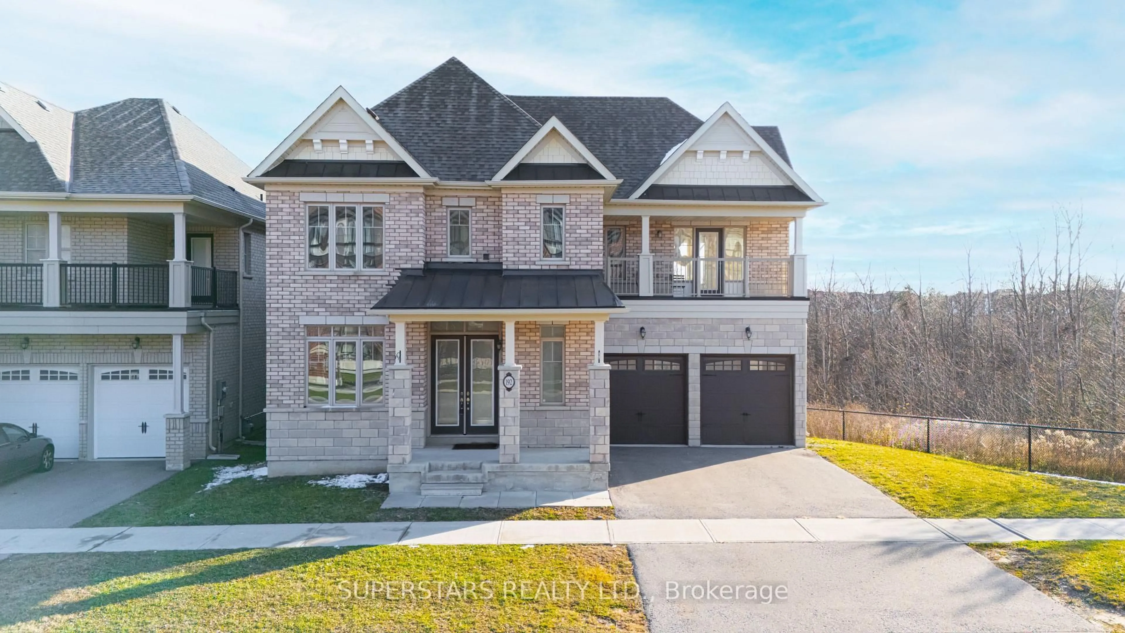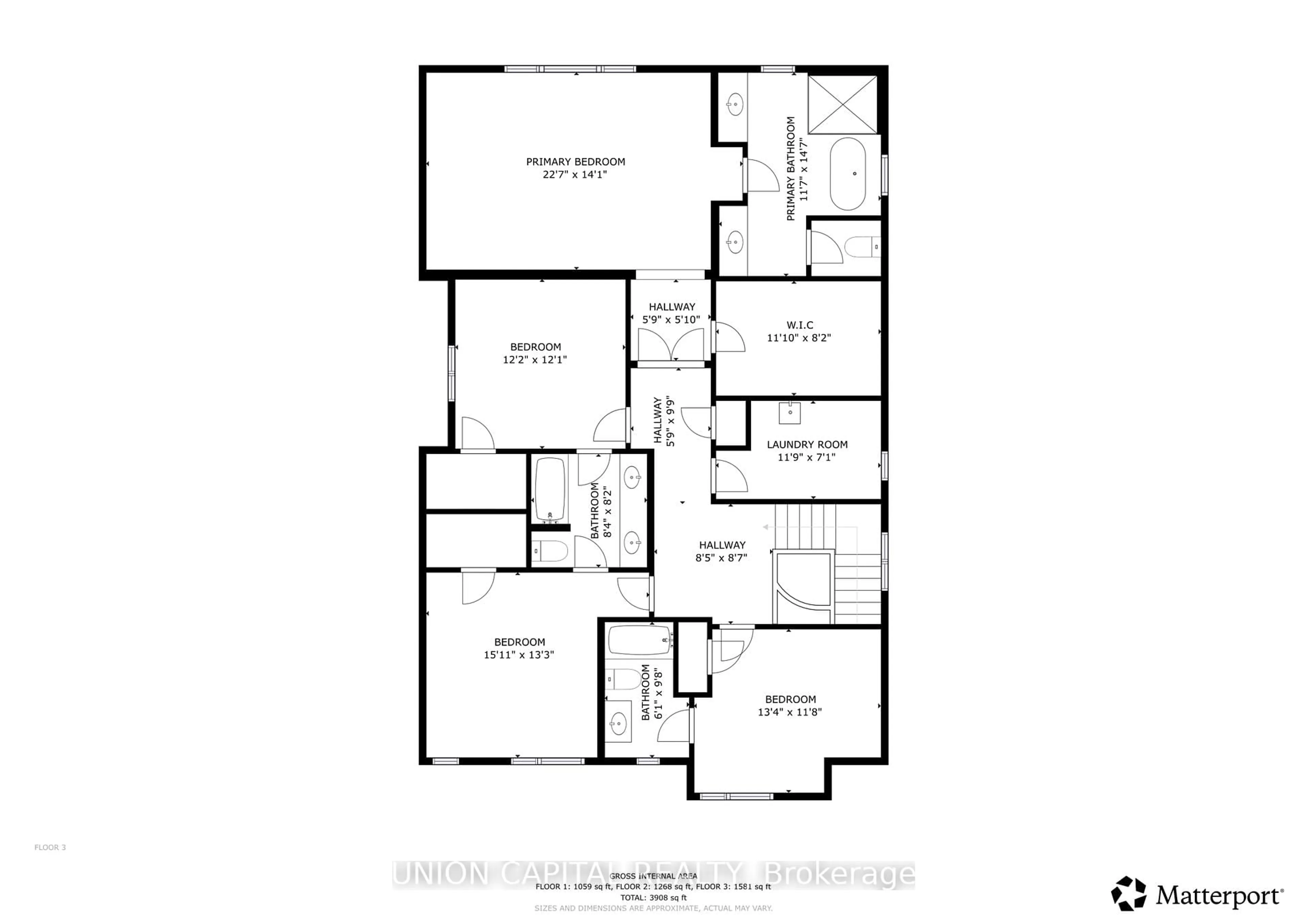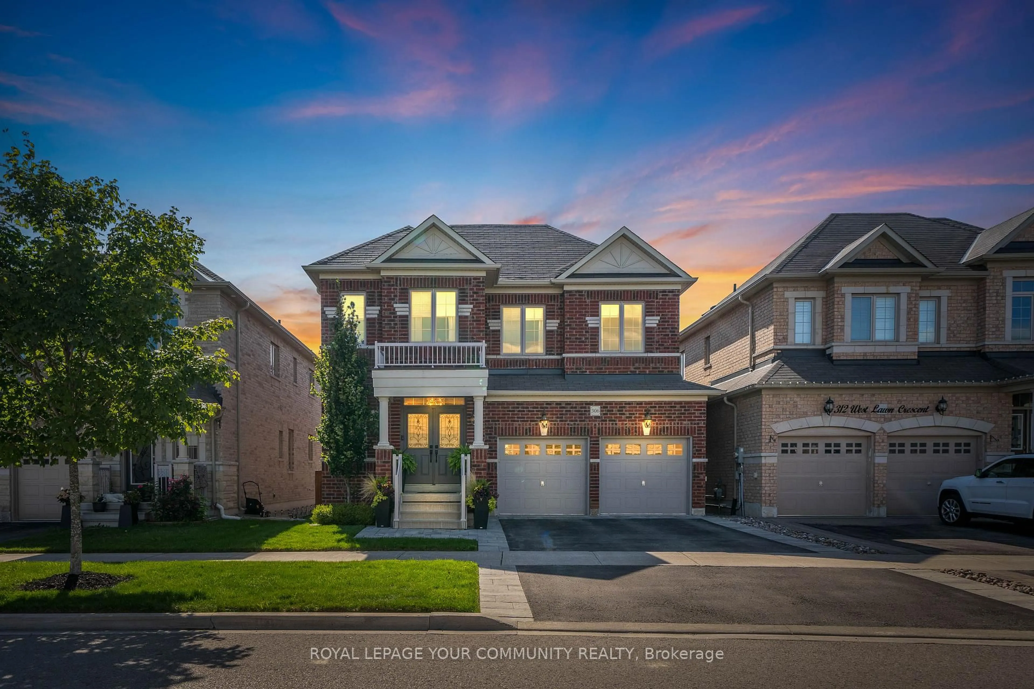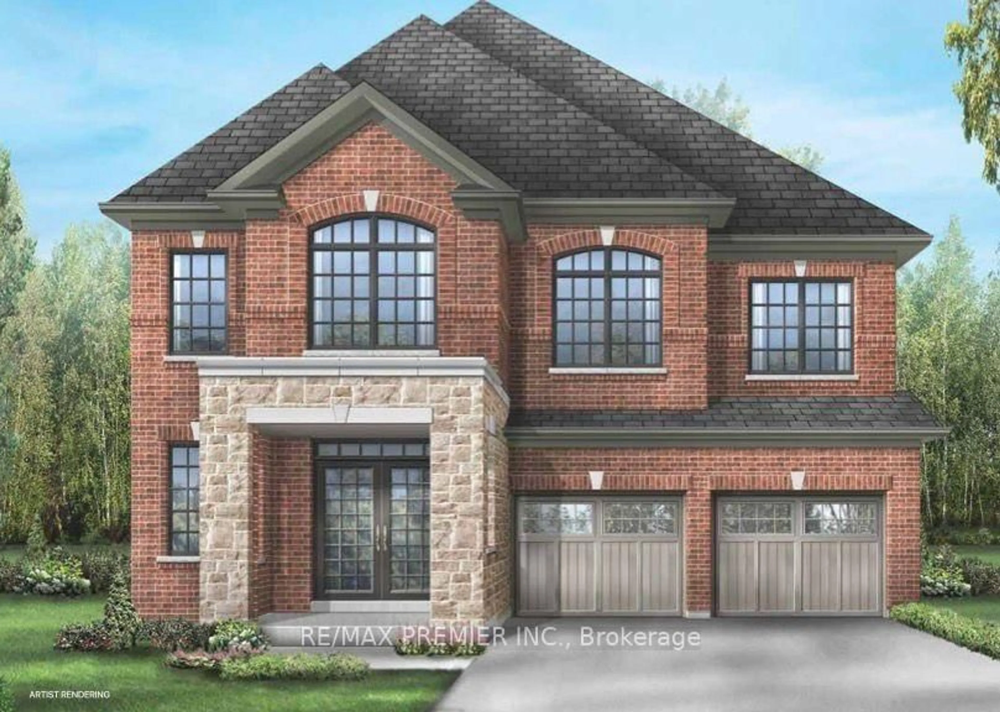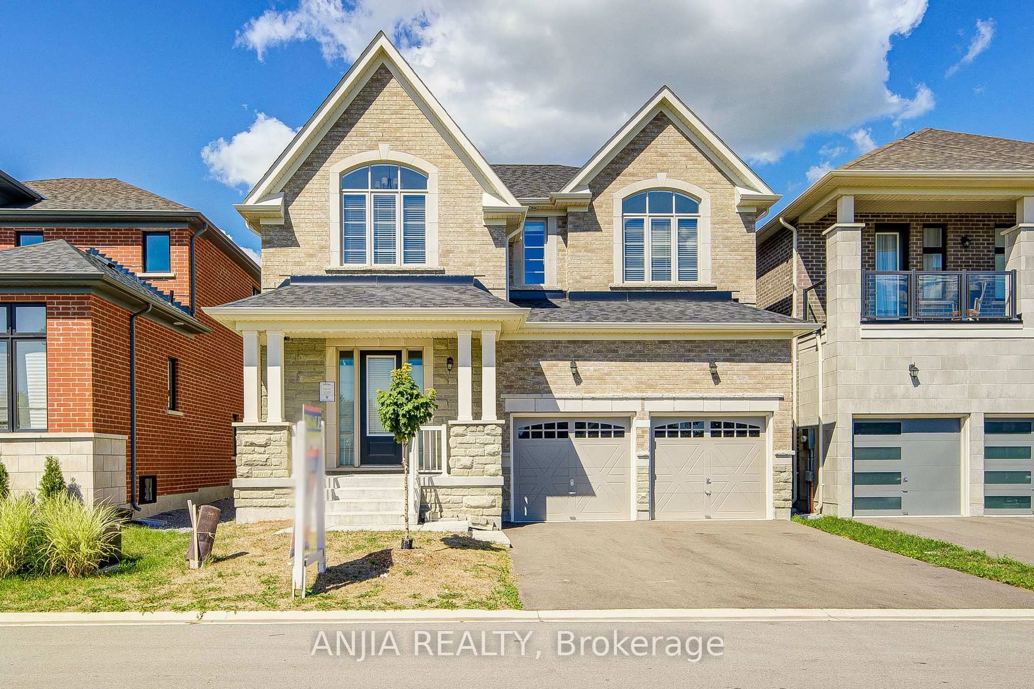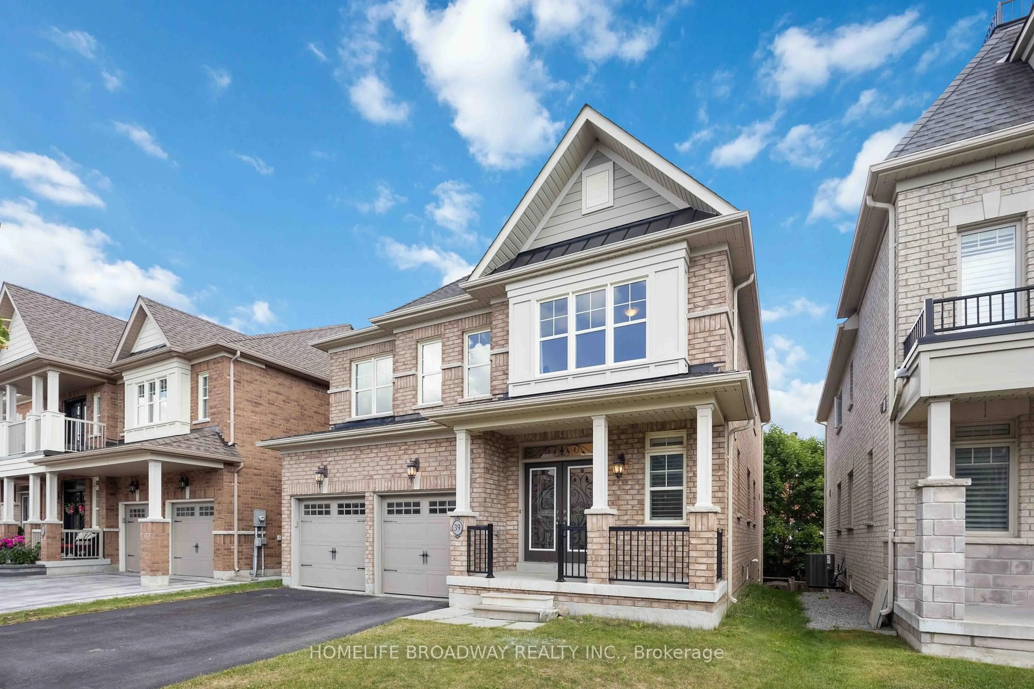Imagine exclusive access to your own private lake? Welcome to Preston Lake, a private, peaceful enclave where the home is beautiful, but the lifestyle is even better. This stunning 2-storey log home offers a unique blend of rustic charm and modern comfort, set on a meticulously landscaped 100 x 150 ft lot. With over 3,200 sq. ft. of living space, it features 6 spacious bedrooms, 3 bathrooms (including a luxurious ensuite), soaring 18-ft cathedral ceilings, and a striking stone fireplace that brings cozy, lodge-style warmth to the heart of the home. But what truly sets this property apart is the vibrant lakeside community its part of. Life at Preston Lake is about more than scenic beauty its about connection, tradition, and shared experiences. Here, neighbours know each other by name, and newcomers are welcomed like old friends. Summers are spent swimming in the spring-fed lake, paddleboarding, fishing, or lounging on the sandy beach. Evenings are for pizza nights in the park, lakeside movie screenings, and impromptu gatherings that turn into lasting memories. When winter arrives, the lake becomes a natural rink for skating and pick-up hockey games. Residents warm up with hot cocoa around outdoor firepits, while community events continue to bring everyone together year-round. Your private outdoor retreat includes a spacious deck for relaxing, a hardtop gazebo for hosting, and a custom shed to store all your gear. Whether you're entertaining or unwinding, the setting is peaceful, functional, and inviting. Located just minutes from Hwy 404 and the Bloomington GO Station, and close to top-tier golf courses, the York Region Forest, and scenic hiking trails this home offers the perfect balance of nature, convenience, and community. Preston Lake isn't just a place to live it's a place to belong.
Inclusions: All 'as is' Fridge, Stove, Built In Dishwasher, Washer & Dryer, Central Vac w/ Accessories, all Window Coverings/ Blinds, All Electric Light Fixtures
