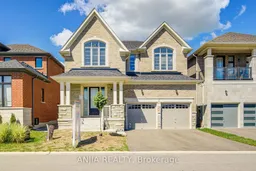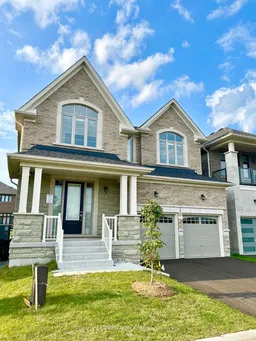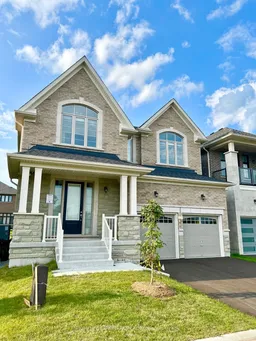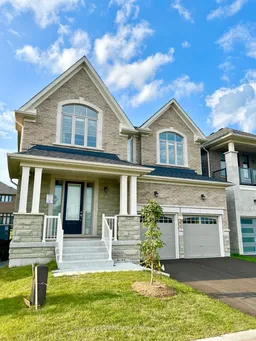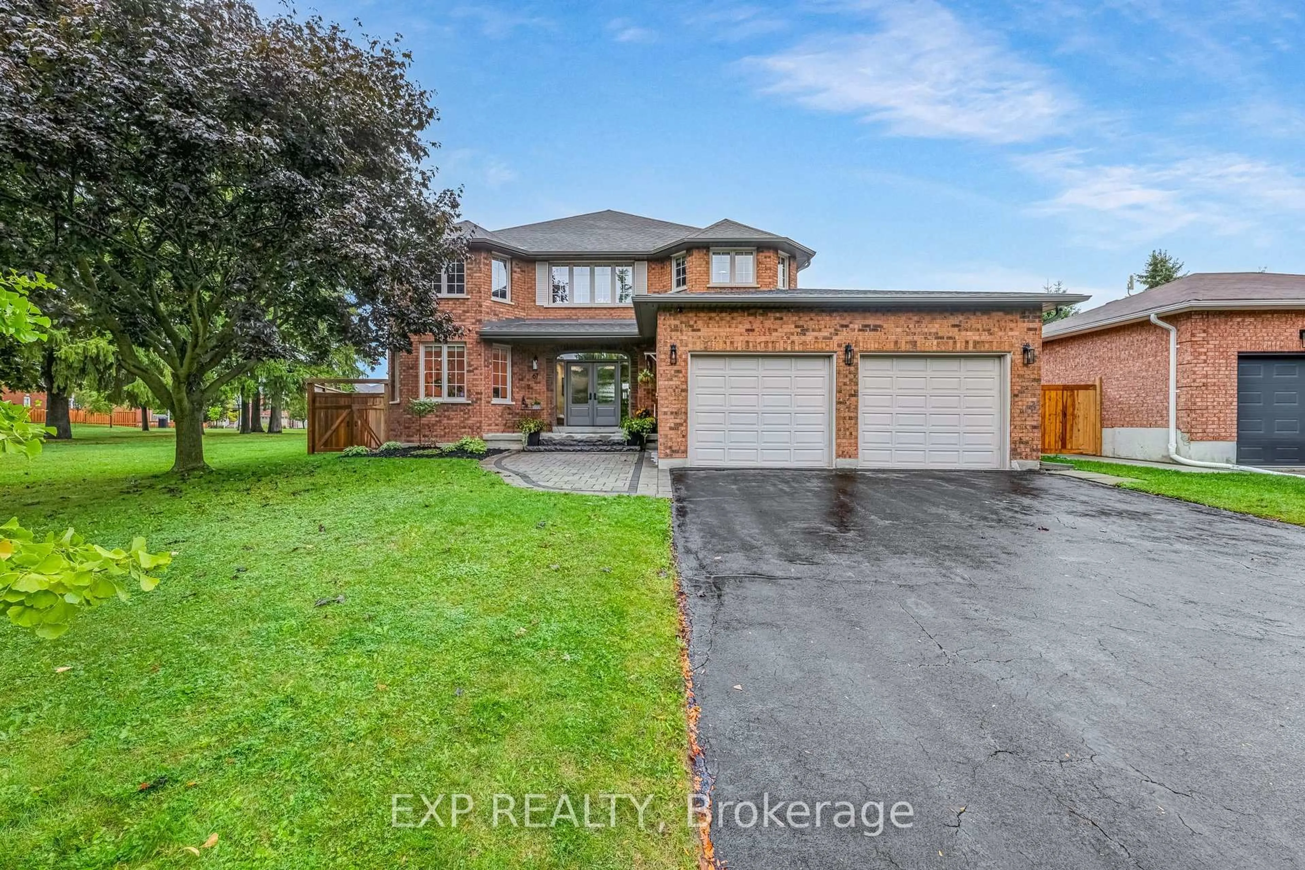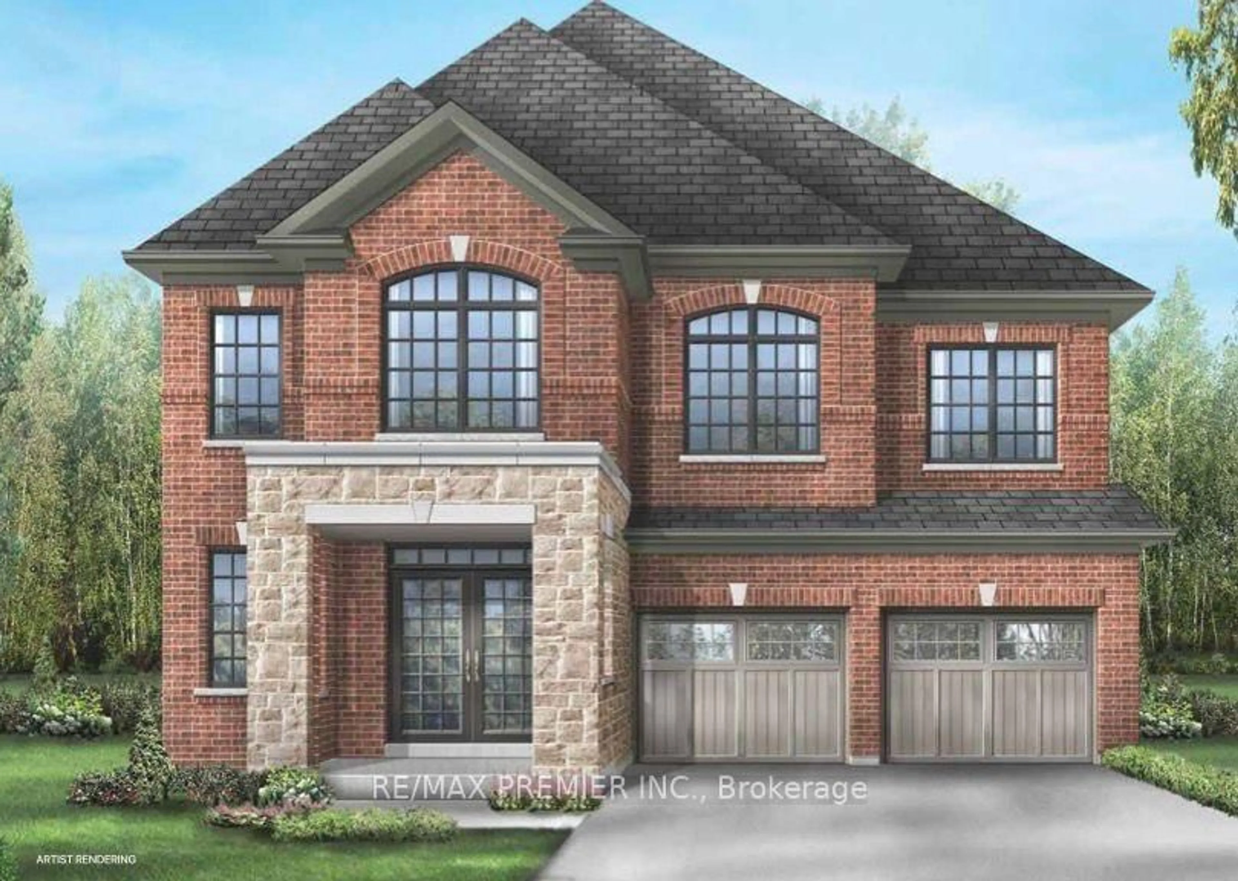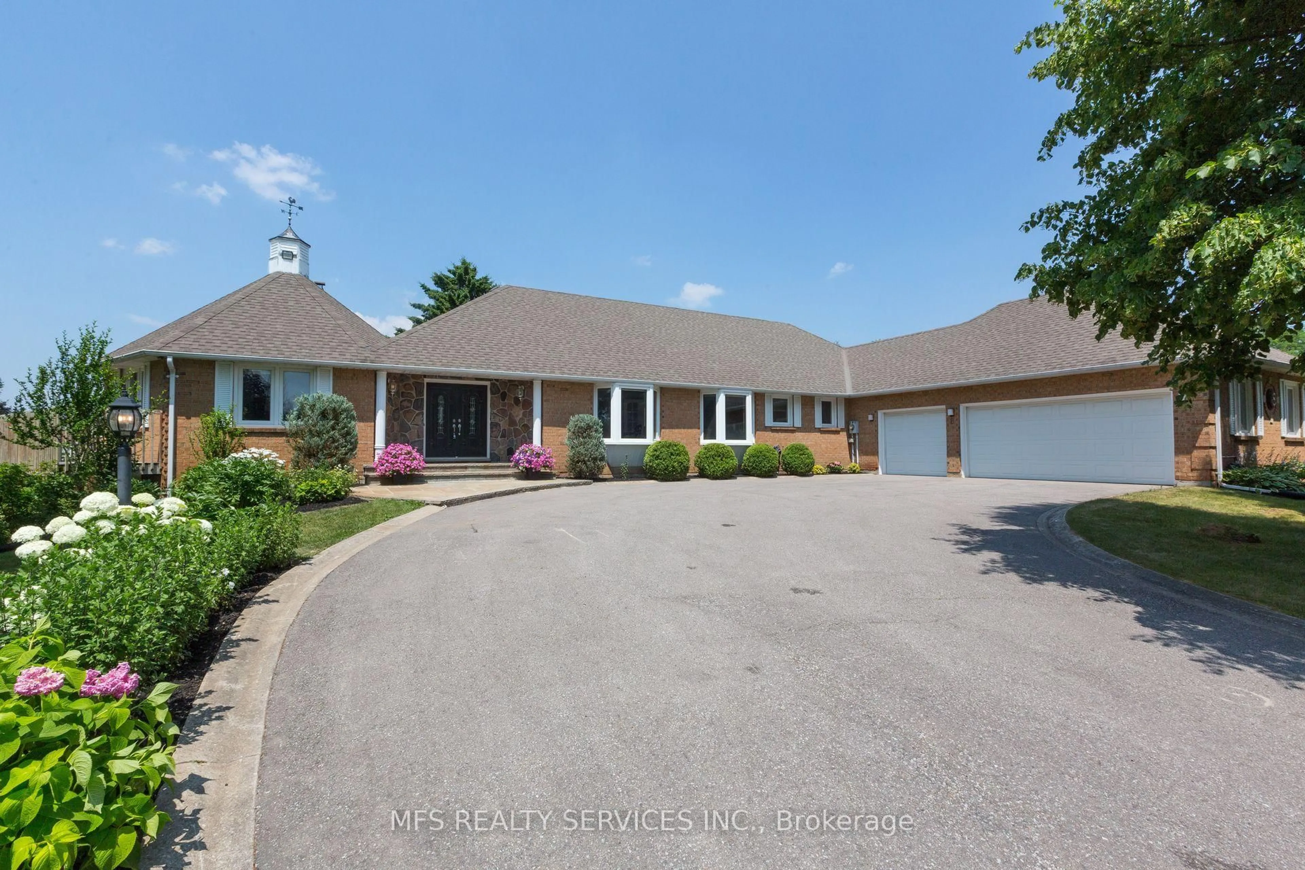Welcome To This Immaculate 2023-Built Double Garage Home In The Prestigious Ballantrae Community Of Whitchurch-Stouffville. This Spacious 2-Storey Offers Over 3,300 Sq. Ft. Of Elegant Living.The Main Floor Features Soaring 10 Ft Smooth Ceilings, Full Hardwood Flooring, Pot Lights, And A Bright, Open-Concept Layout. Enjoy An Upgraded Kitchen With Quartz Counters, Extended Cabinetry, Ceramic Backsplash, And Stainless Steel Appliances. The Great Room Boasts A Gas Fireplace, While The Dining And Breakfast Areas Are Perfect For Entertaining. A Main Floor Bedroom With 4-Pc Ensuite Offers Versatility For Guests Or In-Laws.Upstairs, Find 9 Ft Ceilings, Hardwood Hallways, A Media Room With Cathedral Ceilings, And Four Spacious Bedrooms All With Walk-In Closets And Ensuite Or Semi-Ensuite Access. The Primary Suite Showcases A 5-Pc Ensuite And His & Hers Closets. Upper-Level Laundry Adds Convenience.Additional Features Include: Upgrades Include Three Custom Standing Showers, Full Hardwood Flooring On Main And Second Floor Hallway, Quartz Kitchen Counters, Extended Cabinets, And More. POTL Fee Includes Sewer Services. A True Gem In A Quiet, Family-Friendly Neighborhood. Move In And Enjoy!
Inclusions: Fridge, Gas Stove, Washer & Dryer, Window Coverings, AC (2024)
