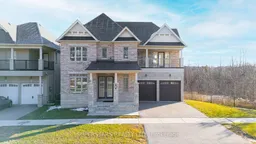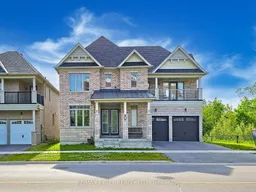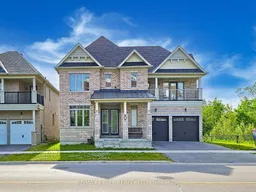** 3,335 Sq Ft Above Grade + Approxi. 1,550 Sq Ft Basement ** This 7 Year New, Elegant 5-Bedroom, 4-Bathroom Luxury Residence Sits On A Premium 74 x 107 Ft Corner Ravine Lot With Unobstructed Views And Upgraded Large Windows Throughout. The Main Floor Features A Versatile Library/Office, Ideal For Working From Home, Studying, An In-Law Suite, Or A 5th Bedroom On Main. Enjoy Soaring 10 Ft Smooth Ceilings & Hardwood Floors Thru Out Main. The Chef Inspired Kitchen Includes Granite Countertops, Stainless Steel Appliances, Food Waste Disposer, A Large Island With Eat-In Area, And A Dining Room With Walkout To The Deck. A Butler's Pantry Plus An Additional Full Pantry Provide Exceptional Storage And Prep Space. The Sec Floor Offers 4 Spacious Bedroom Ensuites. Primary Retreat Impresses W/ Double Door Entry, His & Hers Walk-In Closets W/ Windows, 11 Ft Upgraded Tray Ceiling, And A Spa Like 5 Pc Ensuite Featuring Double Vanities, Soaker Tub, Glass Shower, And Private WC. All 4 Bathrooms Include Windows For Abundant Natural Light & Winter Energy Efficiency. A Generous 9 x 8 Ft Sec Floor Laundry Includes Workstation, Sink, And Extensive Storage. The Open Concept Basement Features 9 Ft Ceilings & Offers Endless Possibilities (Entertainment, Fitness, Or Additional Living Space). The 2-Car Garage Offers Windows For Multi Purpose Use, Central Vacuum Rough-In, And 200 Amp Service Ready For Future EV Charger Installation. Prime Location: 1 Min To Hwy 48, 8 Min To Markham, 9 Min To Hwy 404. Walmart, Canadian Tire, One Of The Most Convenient Areas In Stouffville.
Inclusions: Stove & Oven, Range Hood, Dish Washer, Washer & Dryer, Microwave






