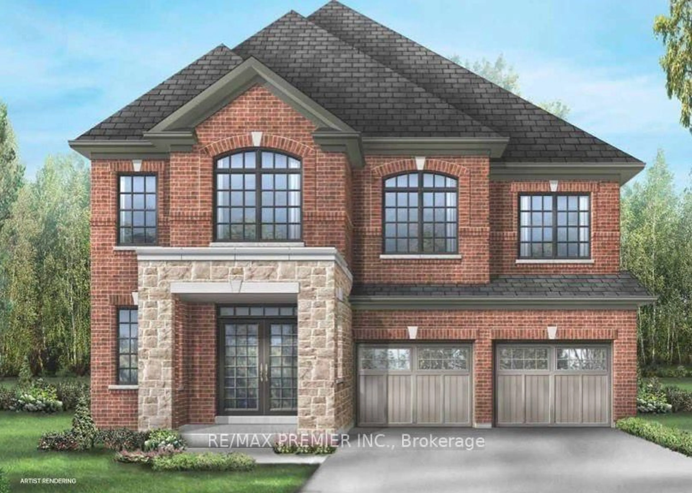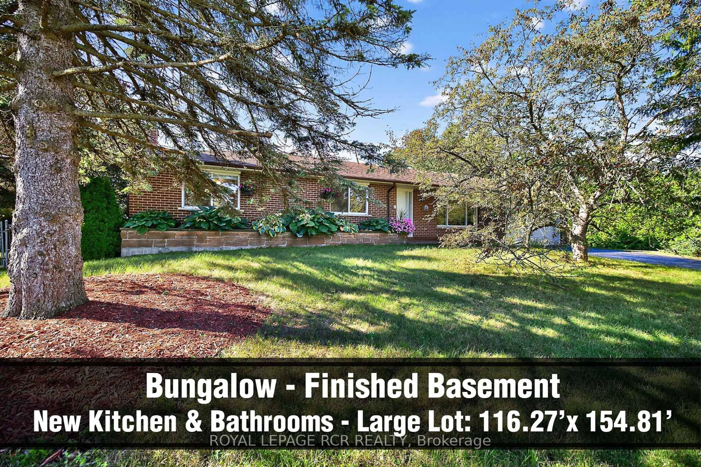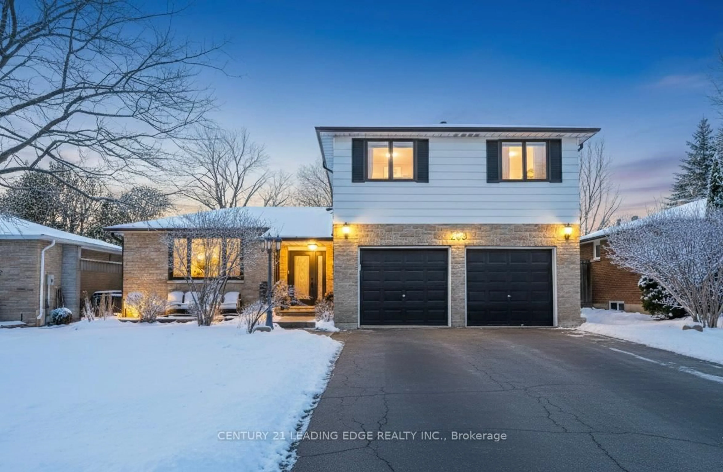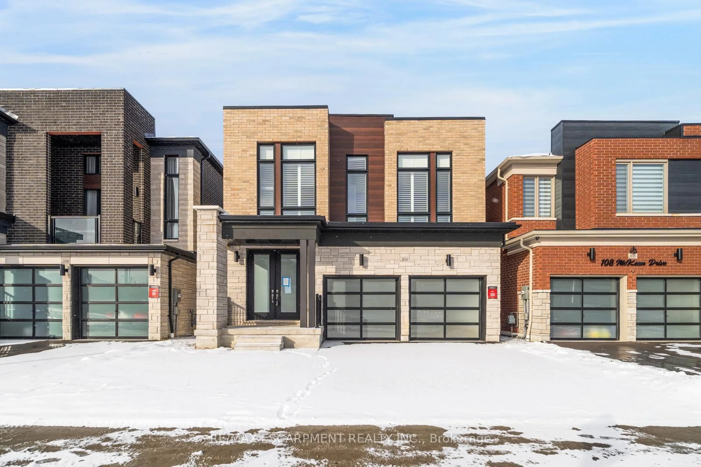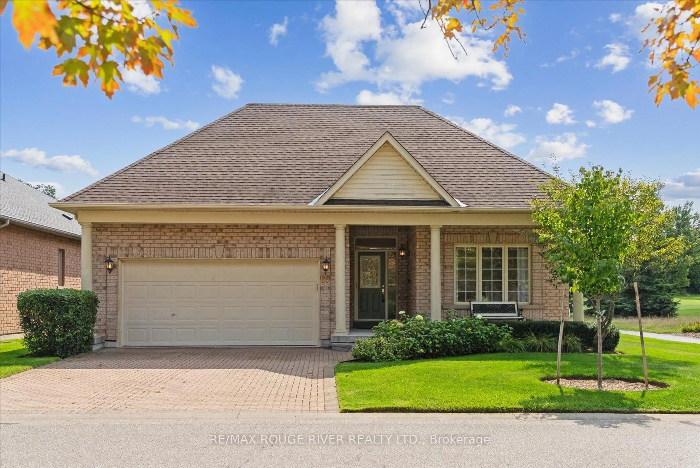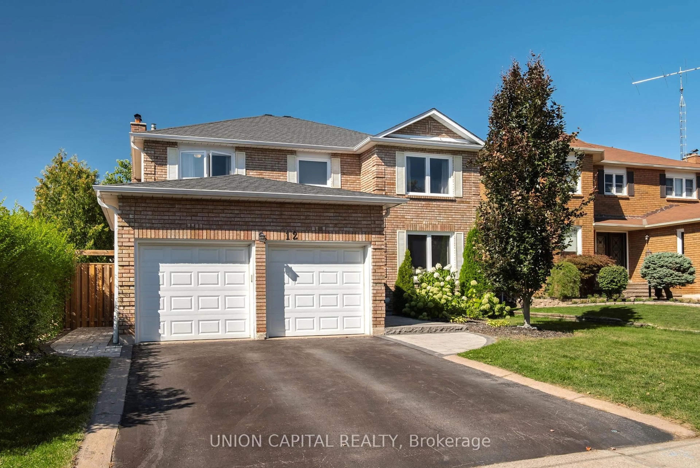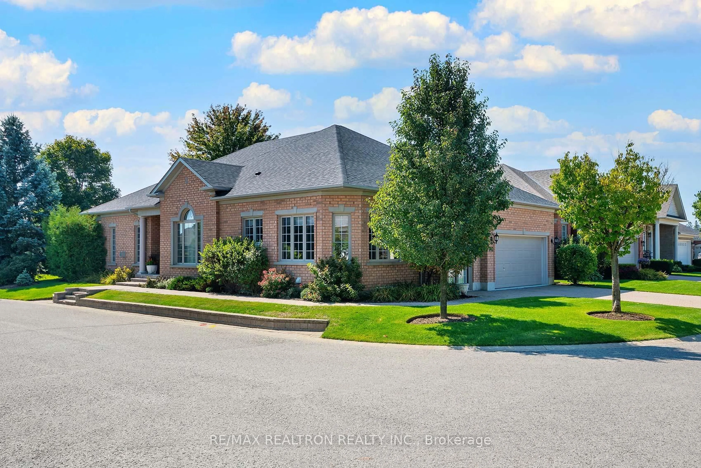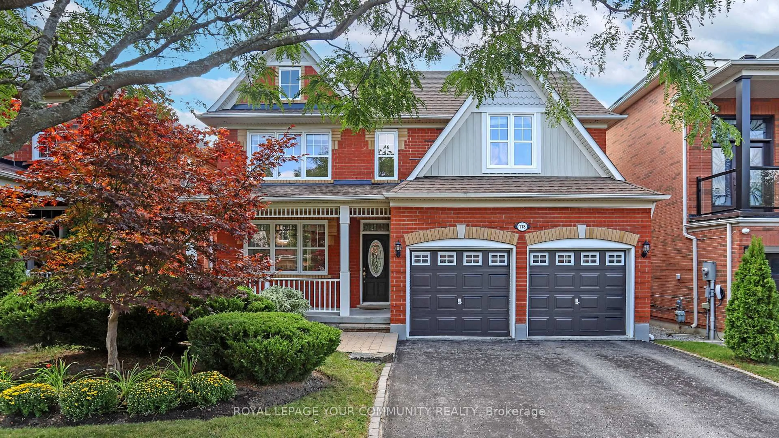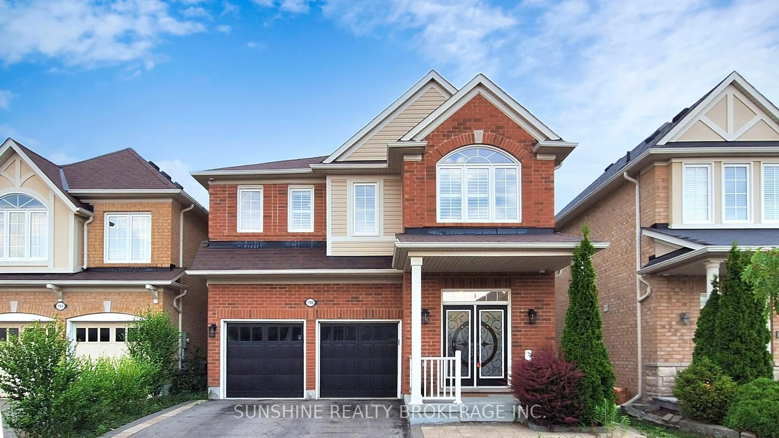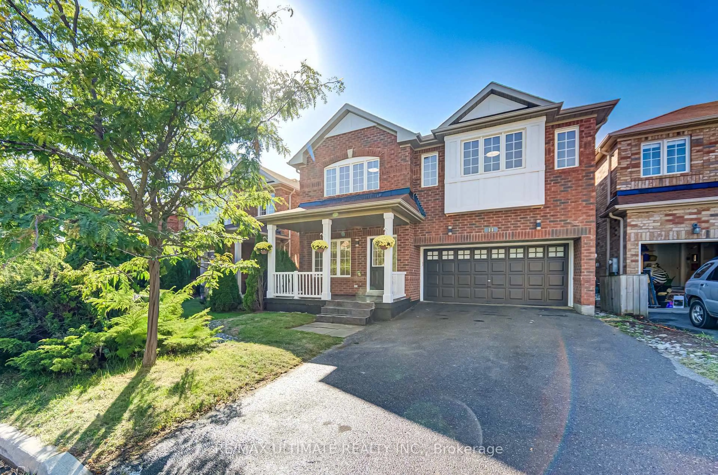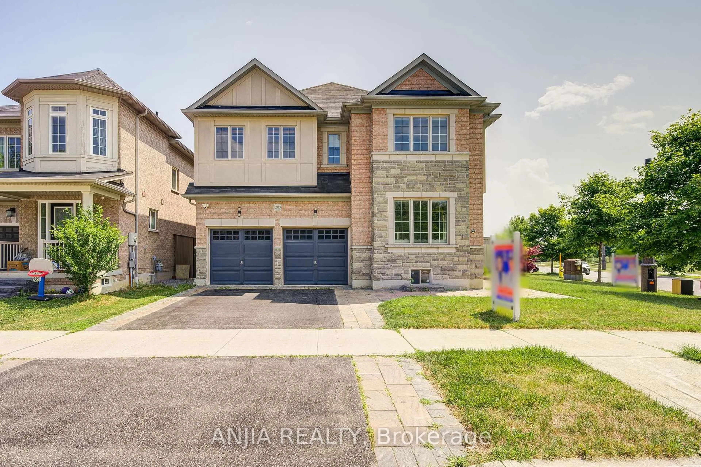In Demand "Doral Model" in the Exclusive Florida Style Community of Ballantrae Golf Course!!! This amazing Bungalow home is on a Premium Pie Shaped Property backing the Golf Course with stunning long fairway view and is situated on a very quiet and serene no traffic crescent in Phase 4 of the community, it is 2025 sq ft above ground with a beautifully recently finished lower level recreation room with 3rd bedroom and 3 piece bathroom, the main floor has HIGH Cathedral and Coffered ceilings, split bedroom design for ultimate guest privacy, crown moulding, pantry, lots of storage space, extra large back patio with stunning view! Monthly fee includes: Rogers cable and internet, snow removal, lawn maint, sprinkler system, use of Rec Centre with tennis, swimming pool, sauna, whirlpool, fitness, gym, billiards and so much more! Golf course pay as you play!! Your time has come to enjoy this lifestyle community very close to downtown Toronto!
Inclusions: all window coverings, all light fixtures, 3 ceiling fans, SS fridge, SS stove, SS built-in microwave, SS built-in dishwasher, fridge & freezer in lower level, central air conditioner, garage door opener & remote, awning & remote, water softner, humidifier, exterior gas bbq line, crawl space shelving
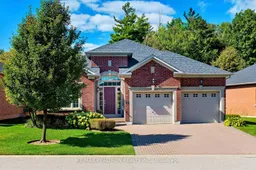 50
50

