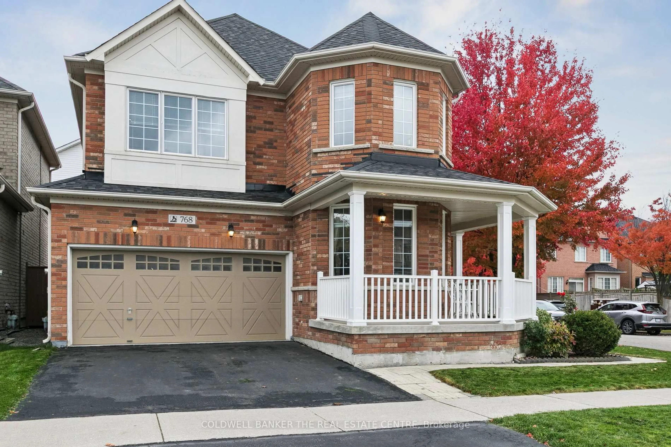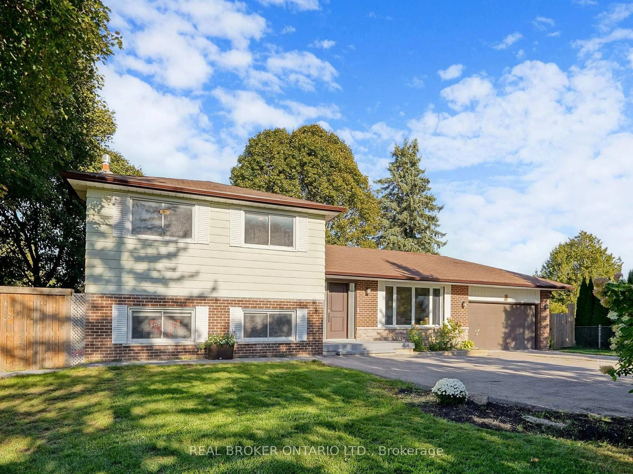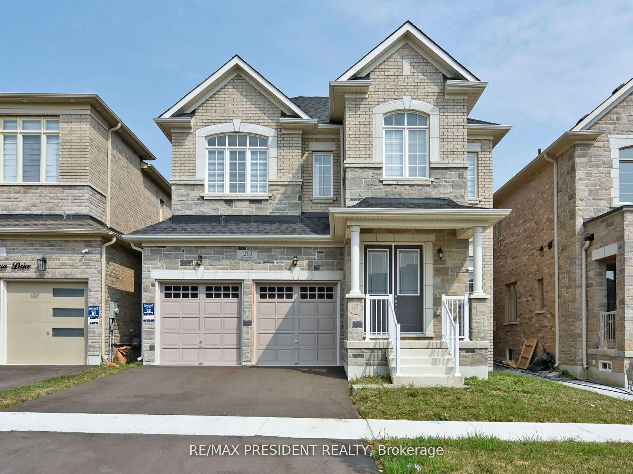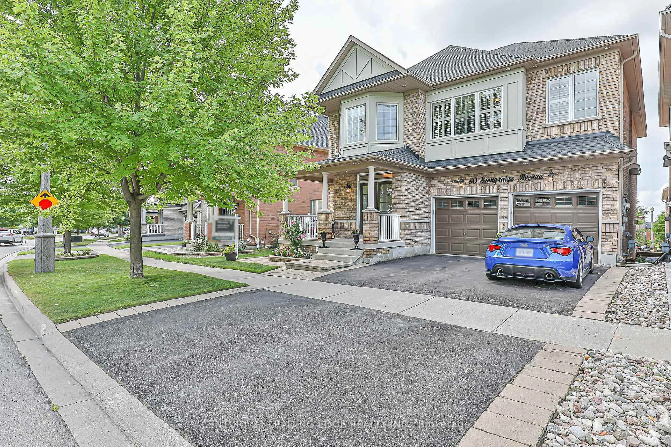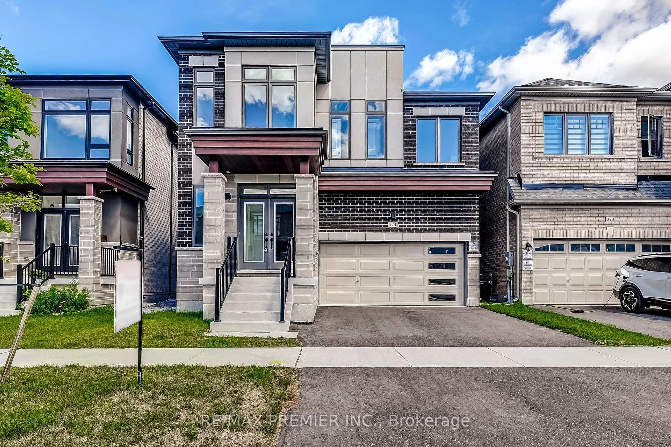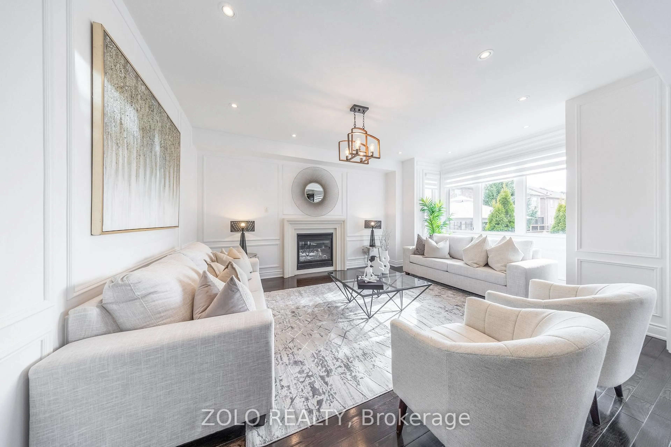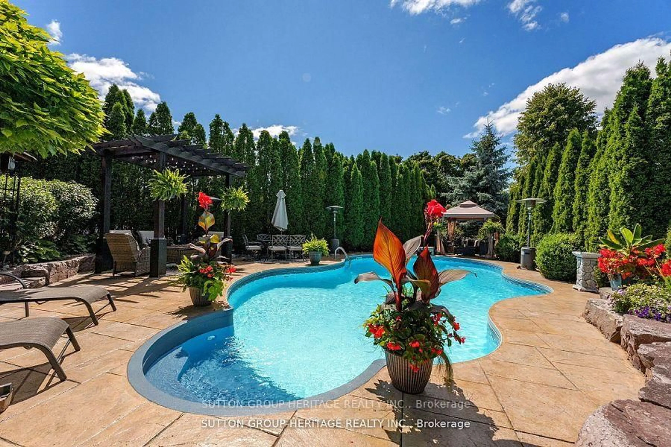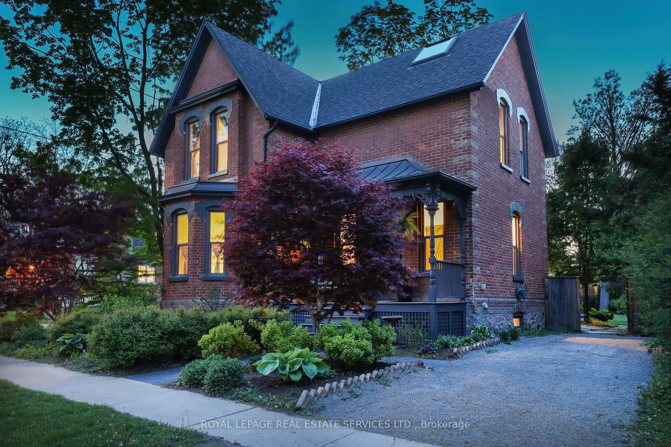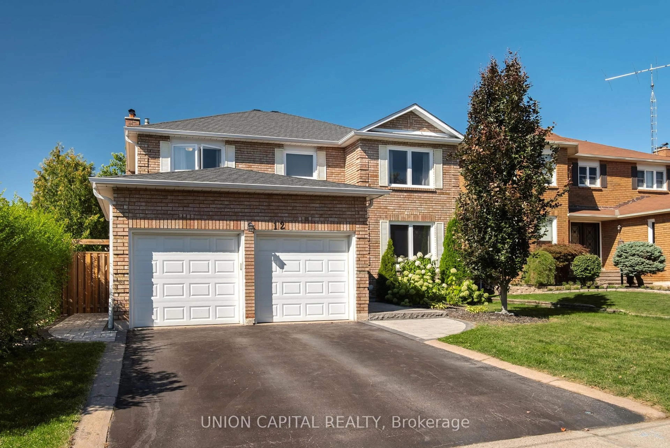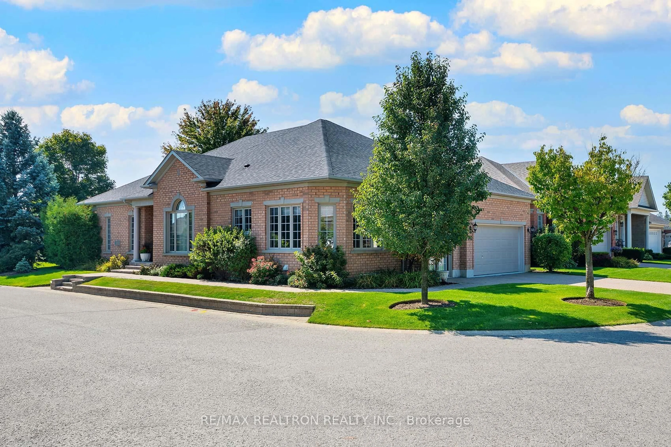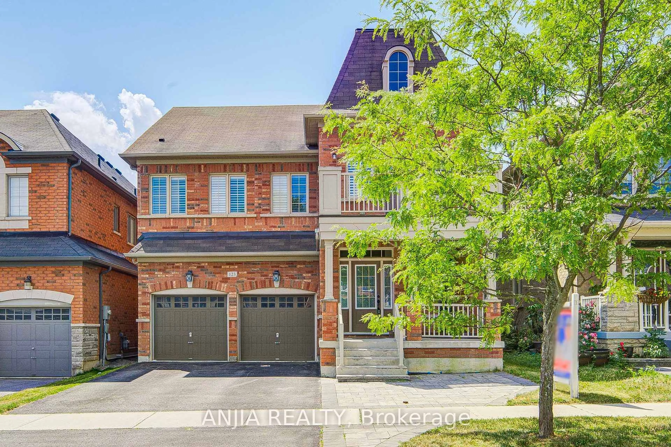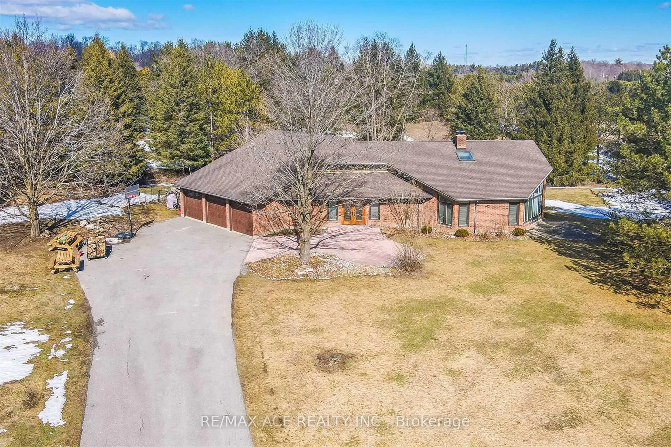Welcome to 672 Rupert Ave. Cherished and loved by the same owners for the past several years. Extensively renovated and updated over the years this spacious home is perfect for raising a family. Absolutely Move in Ready and Super Clean! Enjoy over 3500 Sq ft. of total living space with 4 + 1 bedrooms, including a finished basement (with Ample Storage space) and a Double Car garage (newer garage doors). Featuring a completely redesigned Open Concept Kitchen with a Coffee bar and Large Eat in area, Centre Island, and a walk out to an Inground Fibre Glass Salt water pool (2018) thats perfect for summer's Stay- vacations. Convenient main floor laundry room with Garage access and Side entrance. Updates Include: Redesigned Kitchen with Coffee Bar, Sink and Extra Counter/Cabinets, Custom lighting, Pot lights, Ensuite Bath (2021), Main bath (2018), BBQ Gas line, Roof (2021), Furnace (2017), Ample storage throughout including closet organizers in almost every closet, a reno'd Basement with 2 pce bath and bedroom! All this is set on a 49 x 115 foot lot that has great Curb Appeal and has been beautifully landscaped and maintained. Located in family friendly Stouffville community and minutes to schools Shops and dining. Great Value with all the Bells and Whistles!
Inclusions: SS Fride, SS Gas Cook Top, B/I SS Oven, B/I Dishwasher, Hood fan, B/I microwave, Washer and Dryer, Electric light fixtures, Window Coverings, Salt water pool and equipment (Heater 2024)
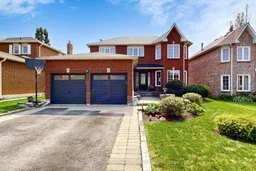 42
42

