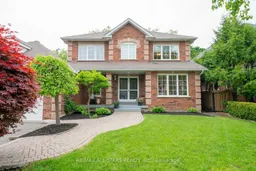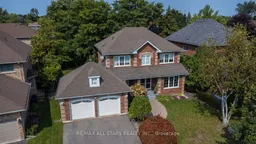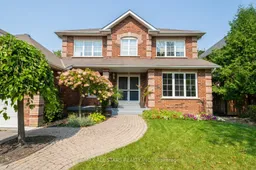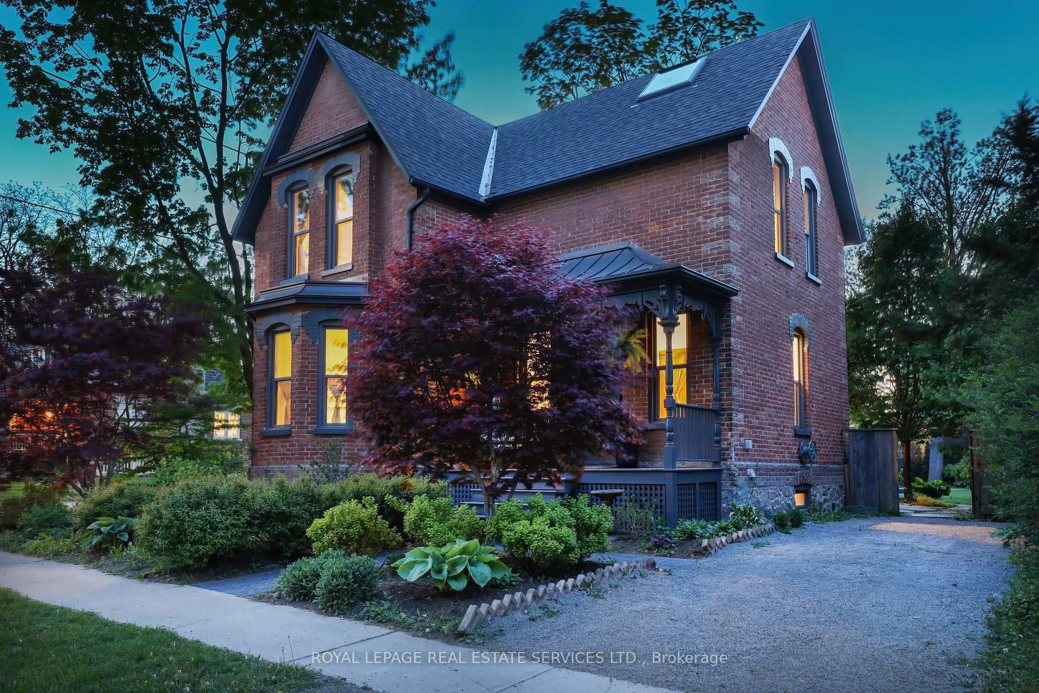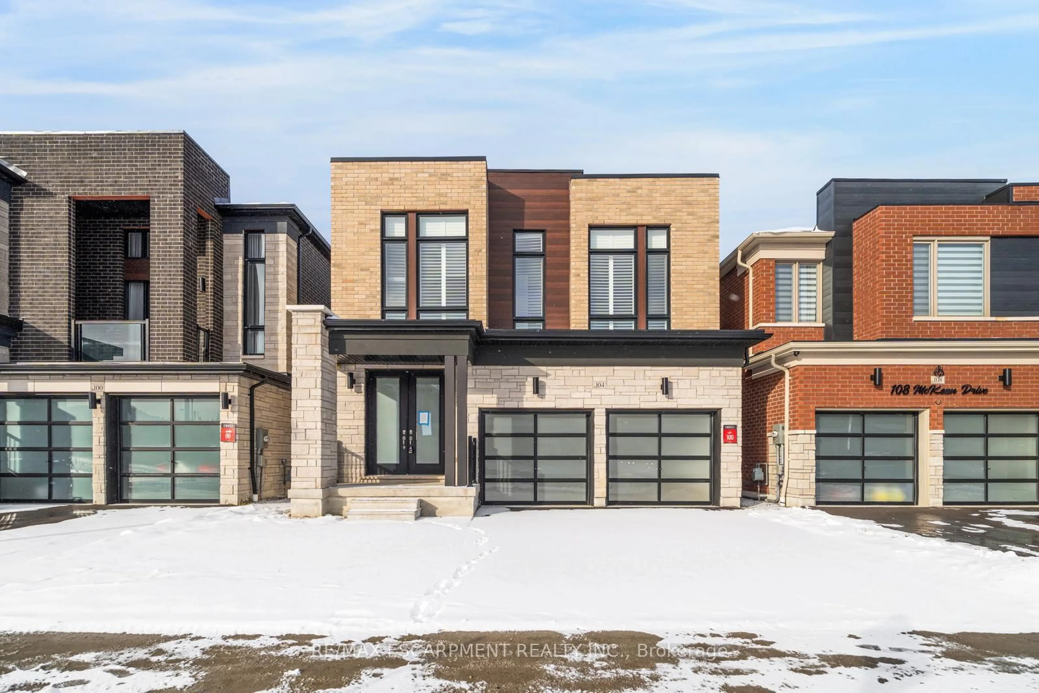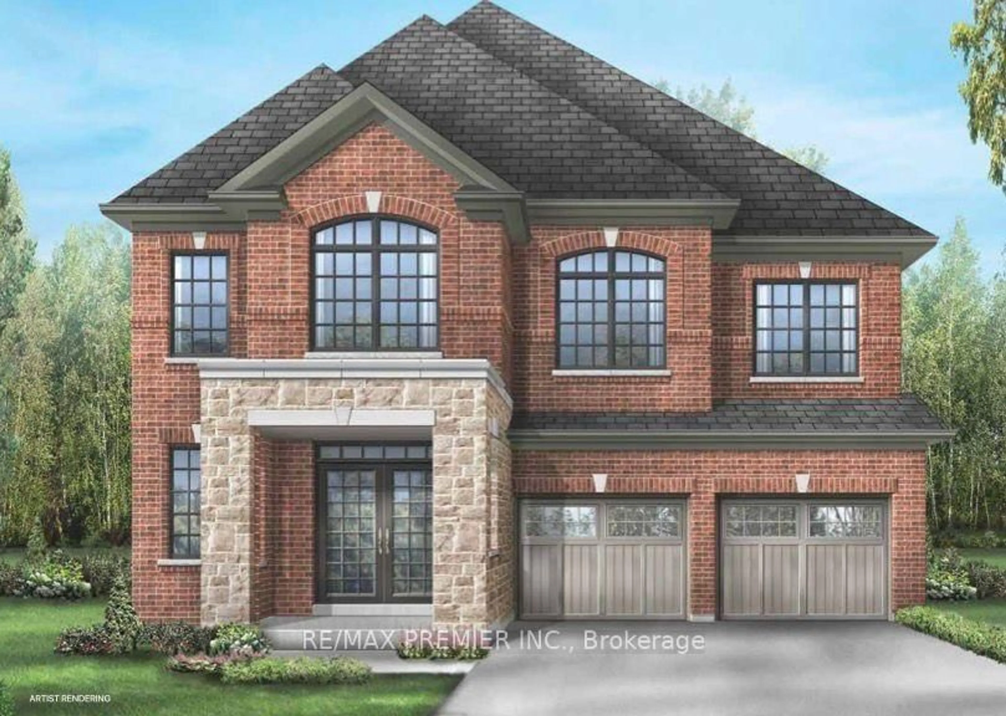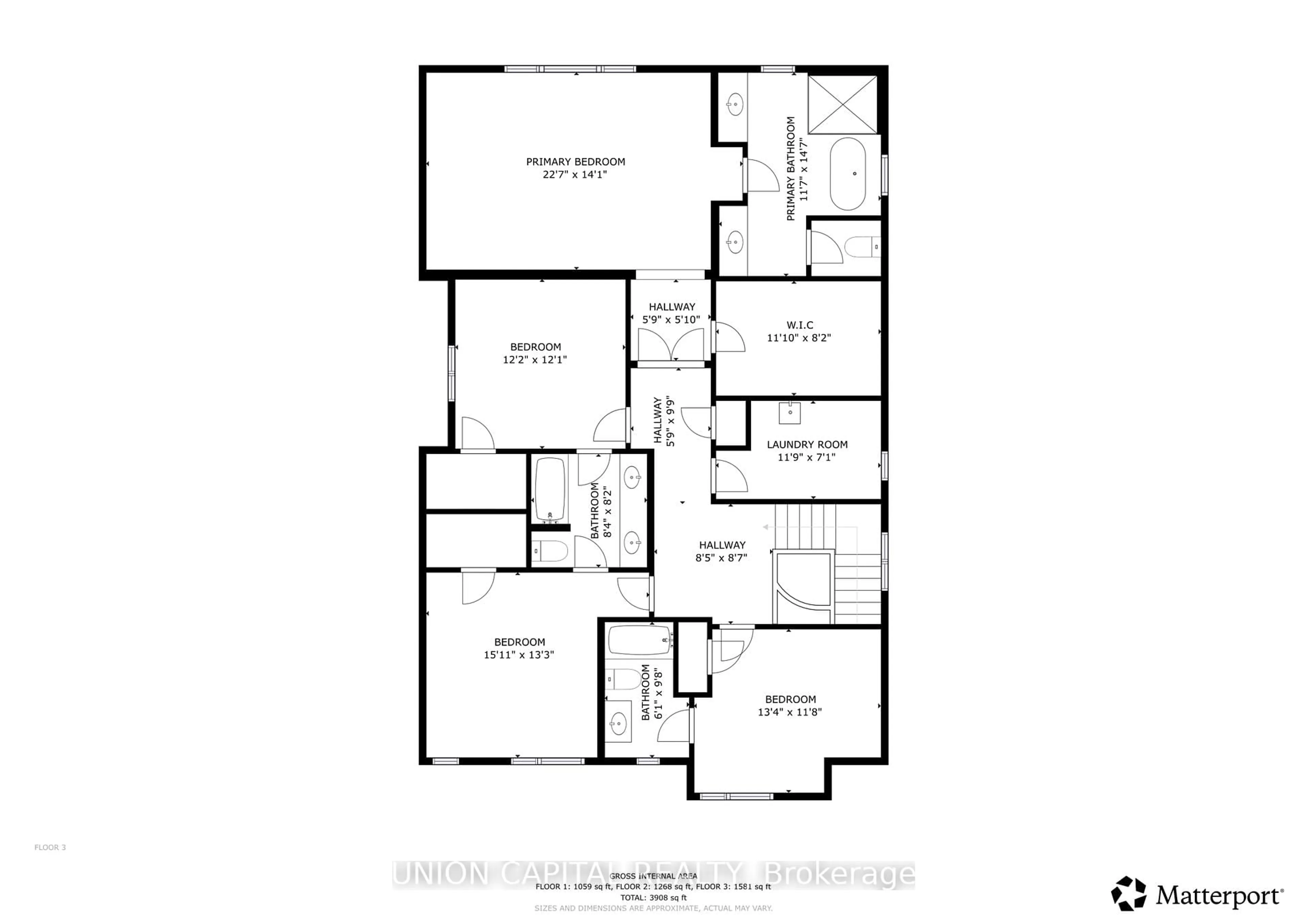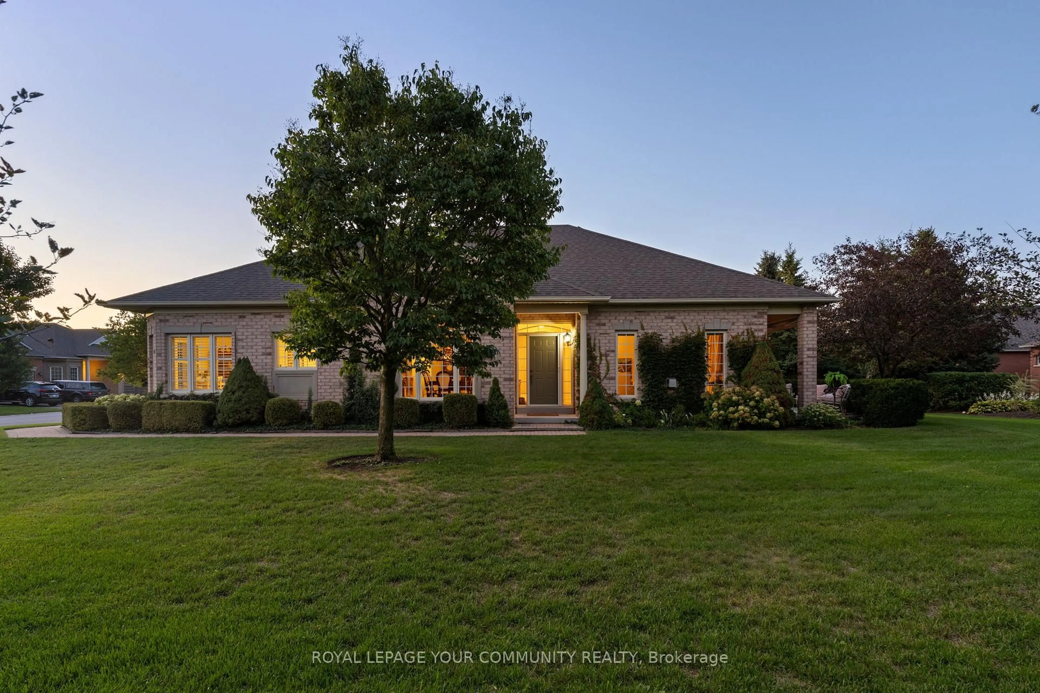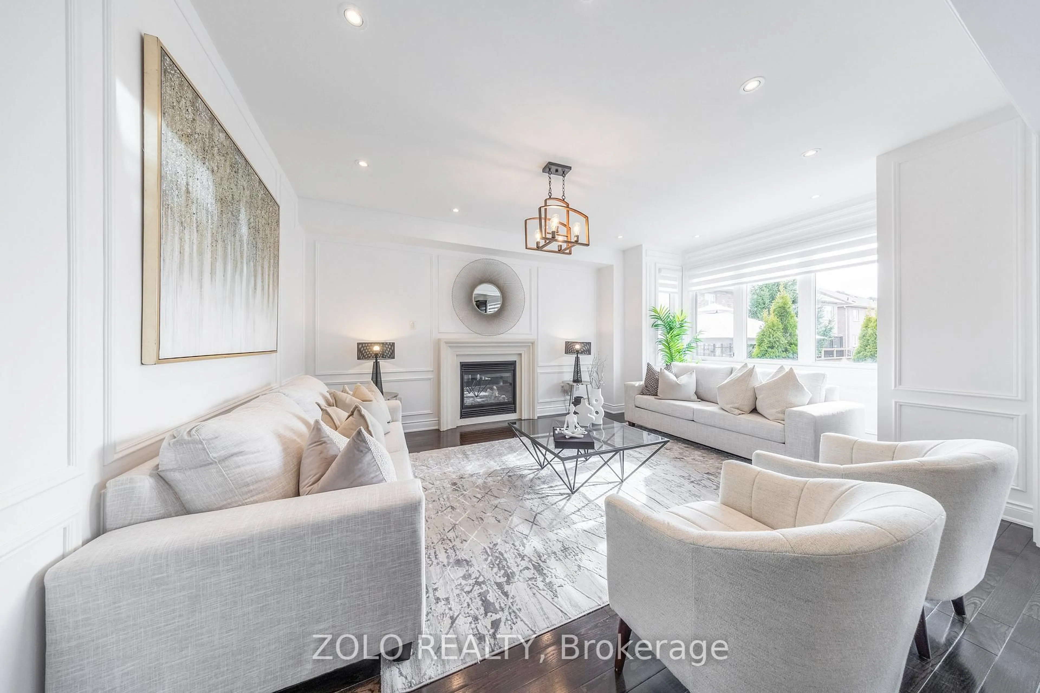150 Park Drive offers the perfect blend of style, comfort, and location in one of Stouffvilles most desirable neighbourhoods. The open concept main floor features a spacious foyer and a gorgeous renovated kitchen with upscale appliances, custom cabinetry, and an oversized island. Designed for both everyday living and entertaining, the kitchen flows seamlessly into the living and dining areas, creating a bright and inviting space for family and guests. Upstairs, the primary suite is a private retreat with a luxurious ensuite bath and ample closet space, while three additional bedrooms and a full bathroom provide plenty of room for the whole family. The fully finished basement includes a charming in law suite, ideal for extended family, guests, or a home office. Step outside to an expansive backyard with a stone patio and room for a pool, perfect for summer gatherings or quiet evenings at home. Located just steps from Memorial Park and historic Main Street, enjoy easy access to boutiques, cafes, restaurants, and community events. Excellent schools, beautiful parks, and scenic trails enhance the appeal of this vibrant, family friendly community, making this home a truly exceptional opportunity for modern living in Stouffville.
Inclusions: S/S fridge, S/S stove, range hood, S/S dishwasher, washer & dryer, All electronic light fixtures, All window coverings, water softener, garage door opener with remotes.
