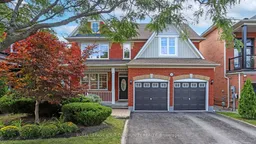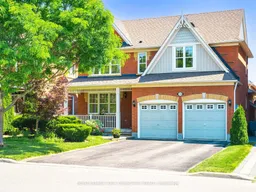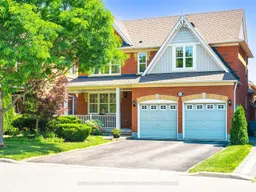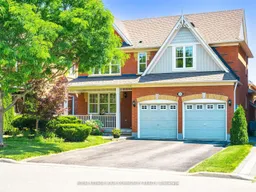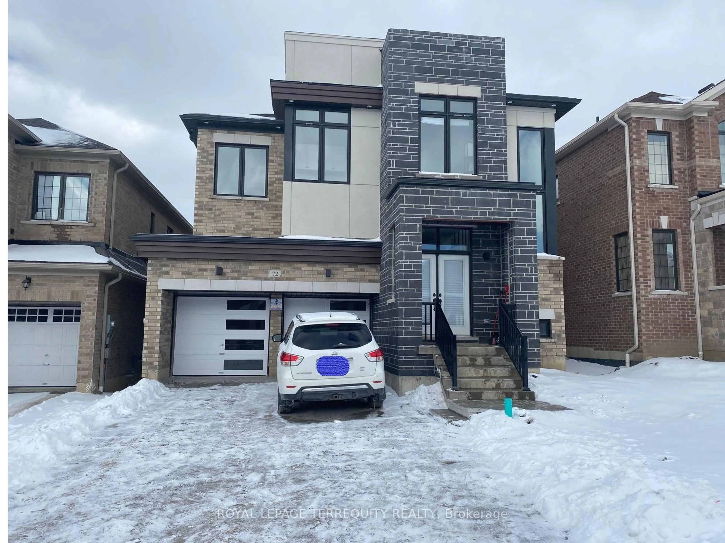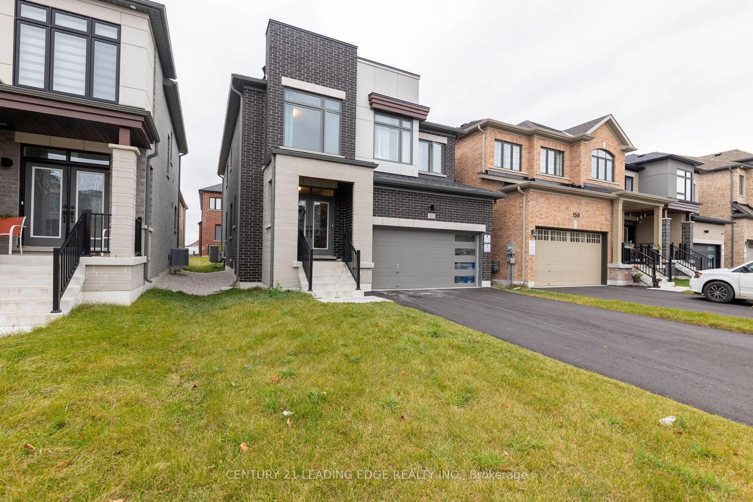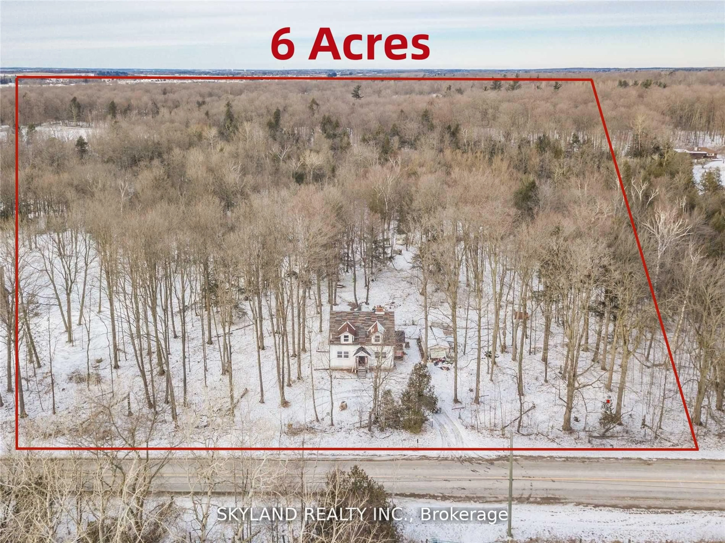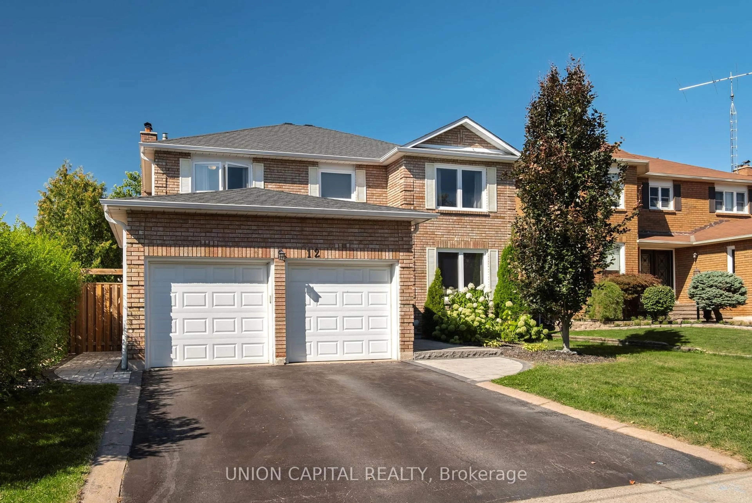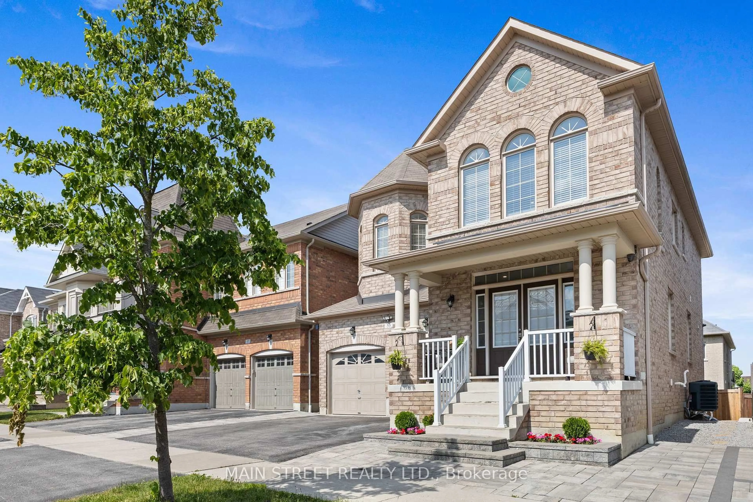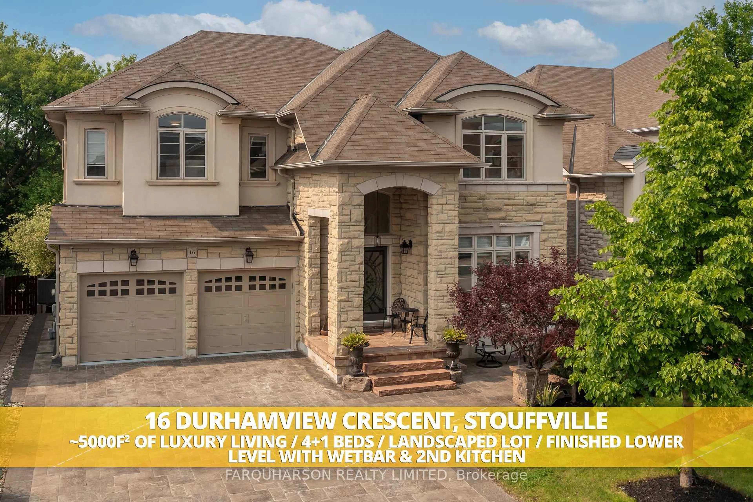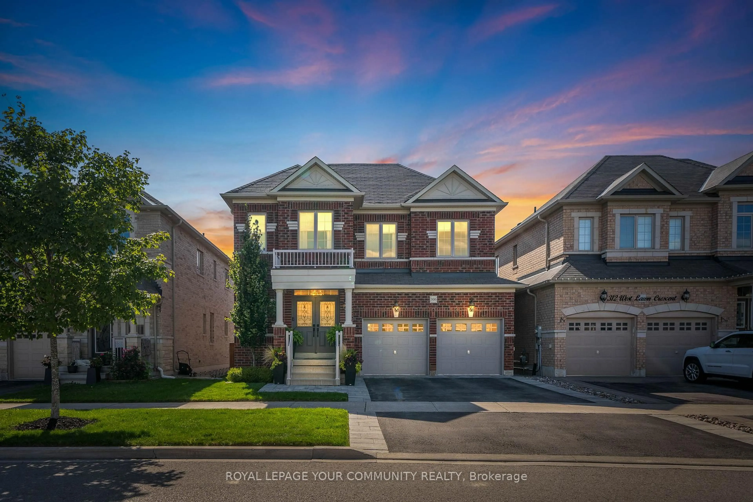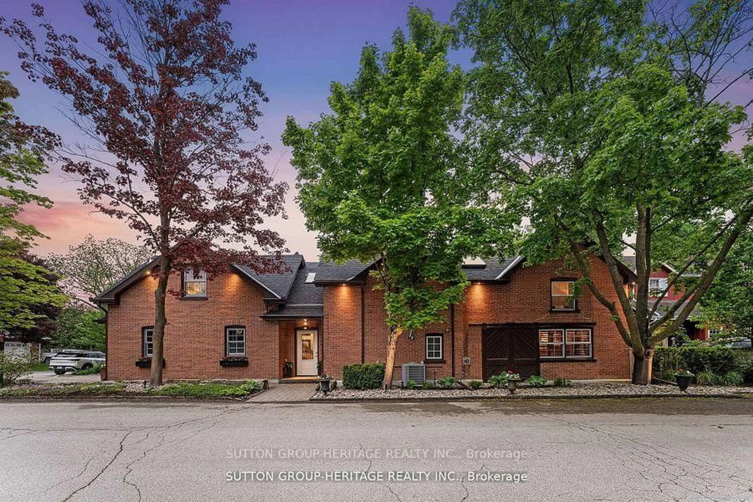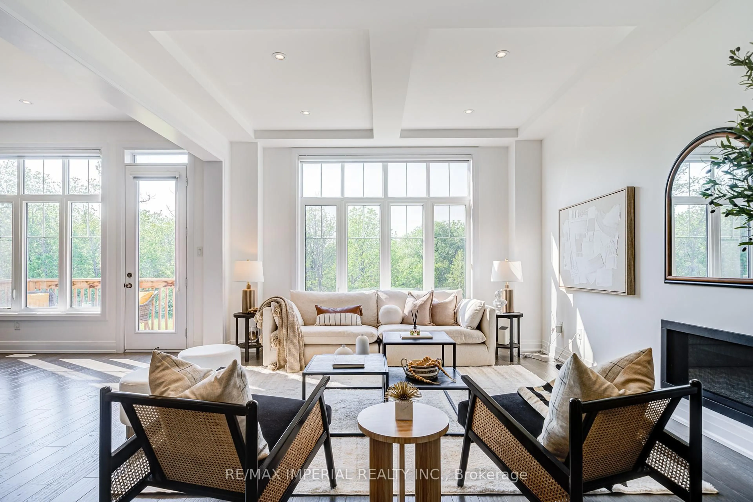Welcome to this sun filled 4 bedroom detached home with 2330 sq. ft of living space built by Mattamy Homes. The spacious floor plan provides for large room sizes for comfortable and elegant living. The home features 9 ft. ceilings, a large butler's pantry, oversized granite island, tall kitchen cabinets, backsplash, granite counters, reverse osmosis in kitchen, newer hardwood on 2nd floor and primary bath with jacuzzi and large glass shower. The 45 ft. front lot boasts tasteful landscaping with a large porch and exterior pot lights while the private backyard with a newer deck is designed for enjoyable outdoor entertaining. The home is situated in a prime peaceful location in the highly desired family-friendly neighbourhood in Wheeler Mill Community, walking distance to shops, parks, Splash Pad, trails and highly rated schools!
Inclusions: S/S fridge, Stove, Oven hood and built-in dishwasher, washer, dryer, reverse osmosis in kitchen, all electric light fixtures, all window coverings, water softener (2025), Carrier furnace (2021), thermostat, roof (2023), deck (2022), air conditioner, security system, garage door opener and 2 remotes.
