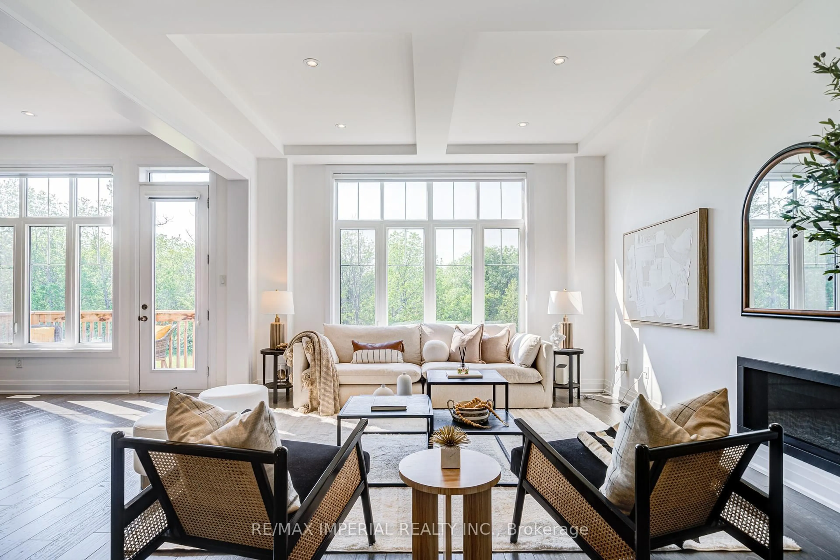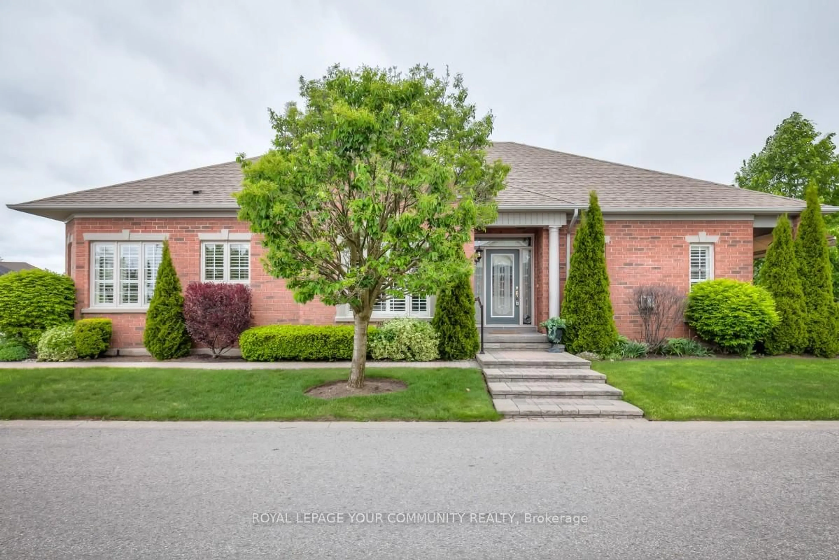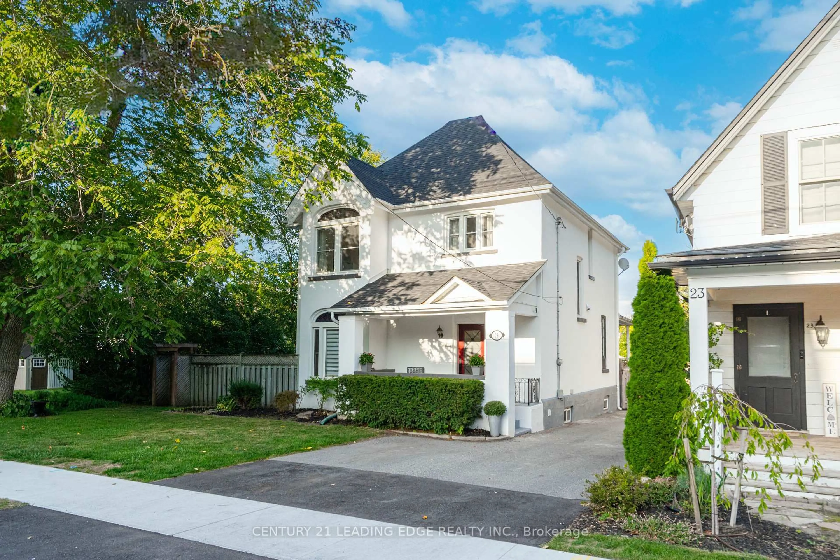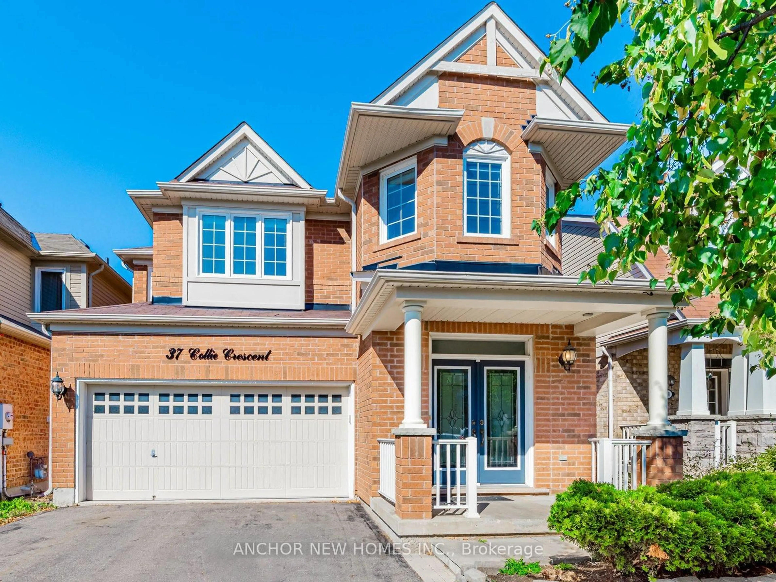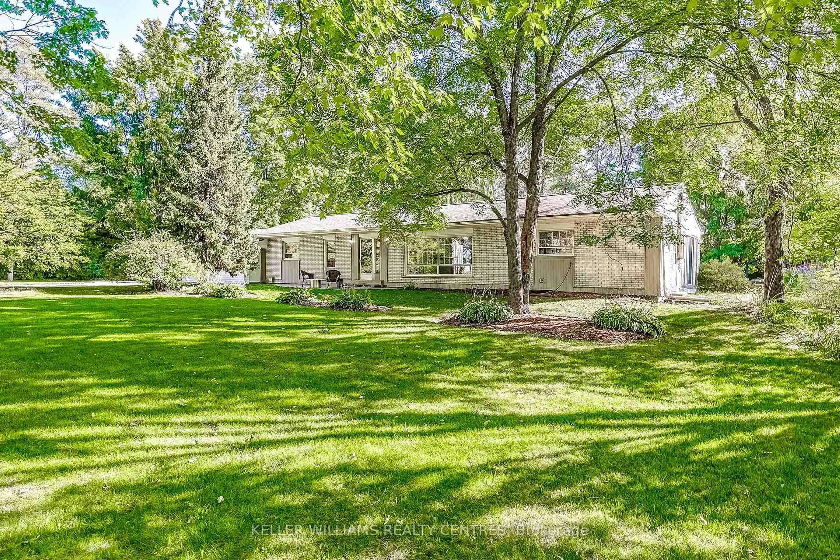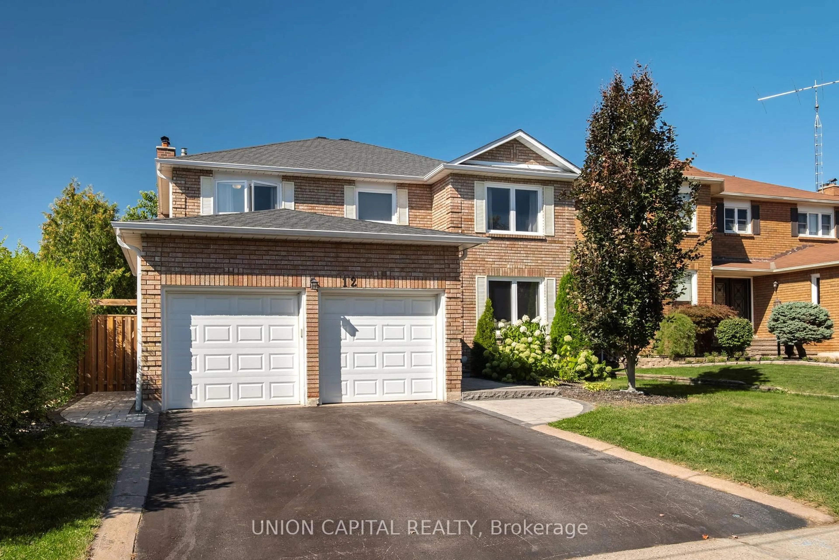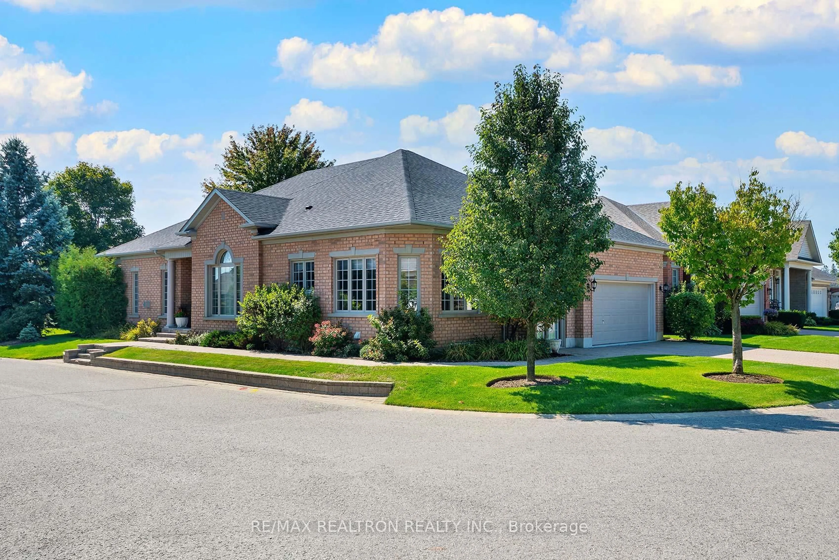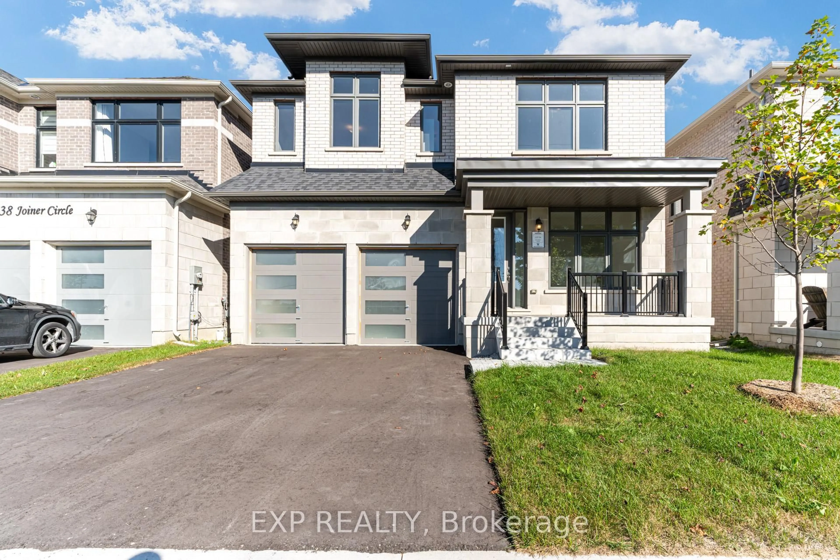This beautifully upgraded home combines elegant design with everyday comfort, offering a true model home feel. Every detail has been thoughtfully curated, from soaring 9 ceilings to rich hardwood flooring that flows across the main level, staircase, and upper landing.High end finishes include custom California shutters, designer pot lights, and timeless crown moulding. The spacious kitchen features granite countertops, upgraded cabinetry, a striking metallic backsplash, a centre island, and premium stainless steel appliances. Walk out from the kitchen to an oversized 20 x 12 deck, perfect for entertaining or unwinding outdoors.The bright family room is filled with natural light, highlighted by a cozy gas fireplace and warm hardwood floors. The fully finished walk out basement offers incredible versatility, ideal as an in law suite, home office, or additional living space. Everyday convenience is built in with direct garage access and a second floor laundry room. Located close to top rated schools, parks, shops, and transit, this turn key home blends style, function, and timeless appeal. Truly a must see for the most discerning buyer!
Inclusions: Stainless Steel Stove, Stainless Steel Dishwasher, Stainless Steel Microwave, Washer & Dryer, Basement Refrigerator, Basement Dishwasher, All Window Coverings, All Electric Light Fixtures, Shed in Backyard
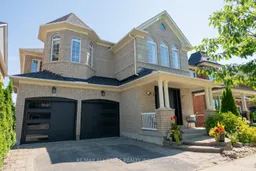 47
47

