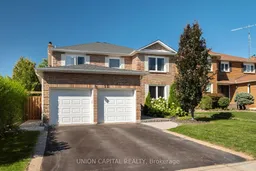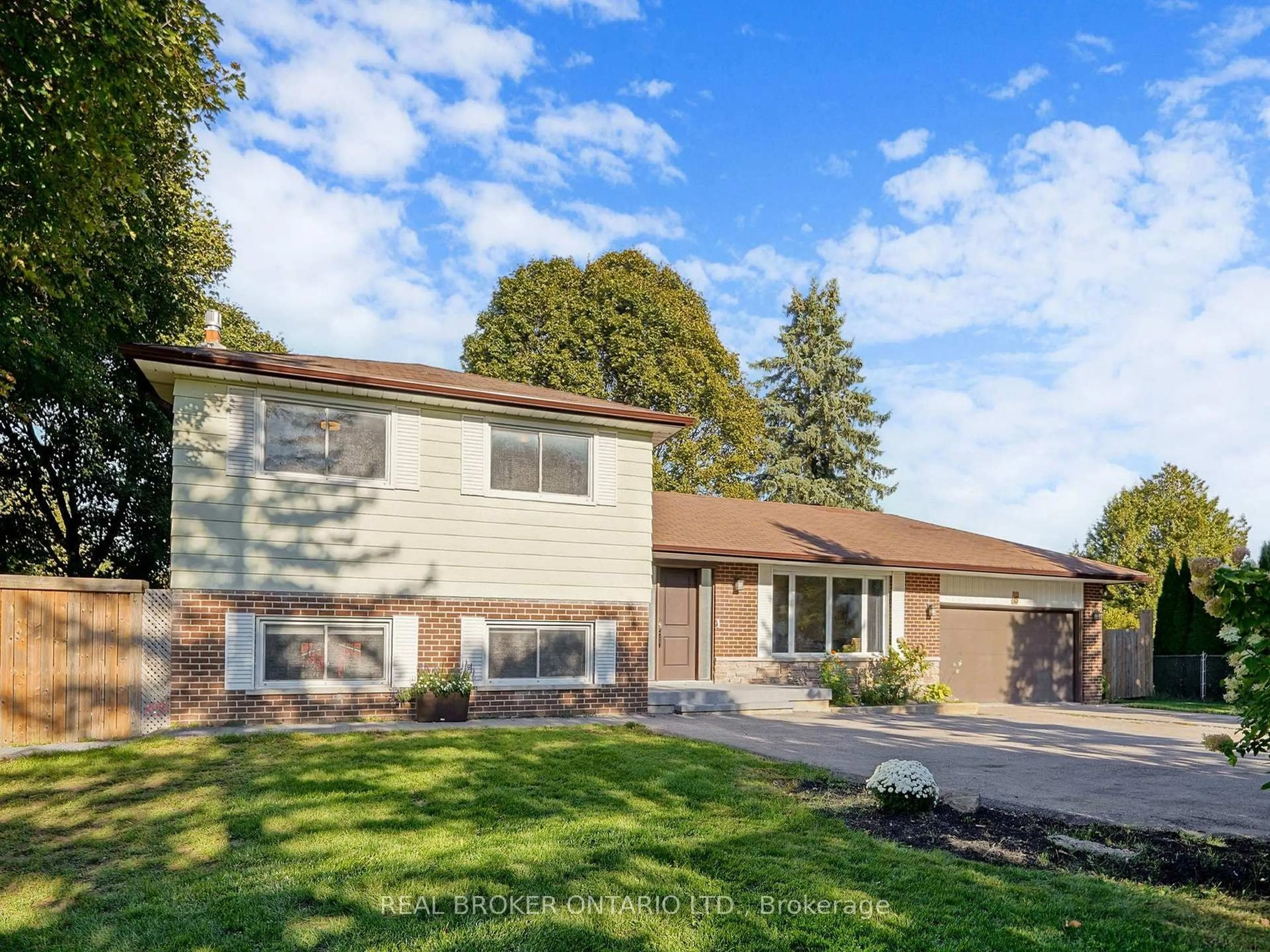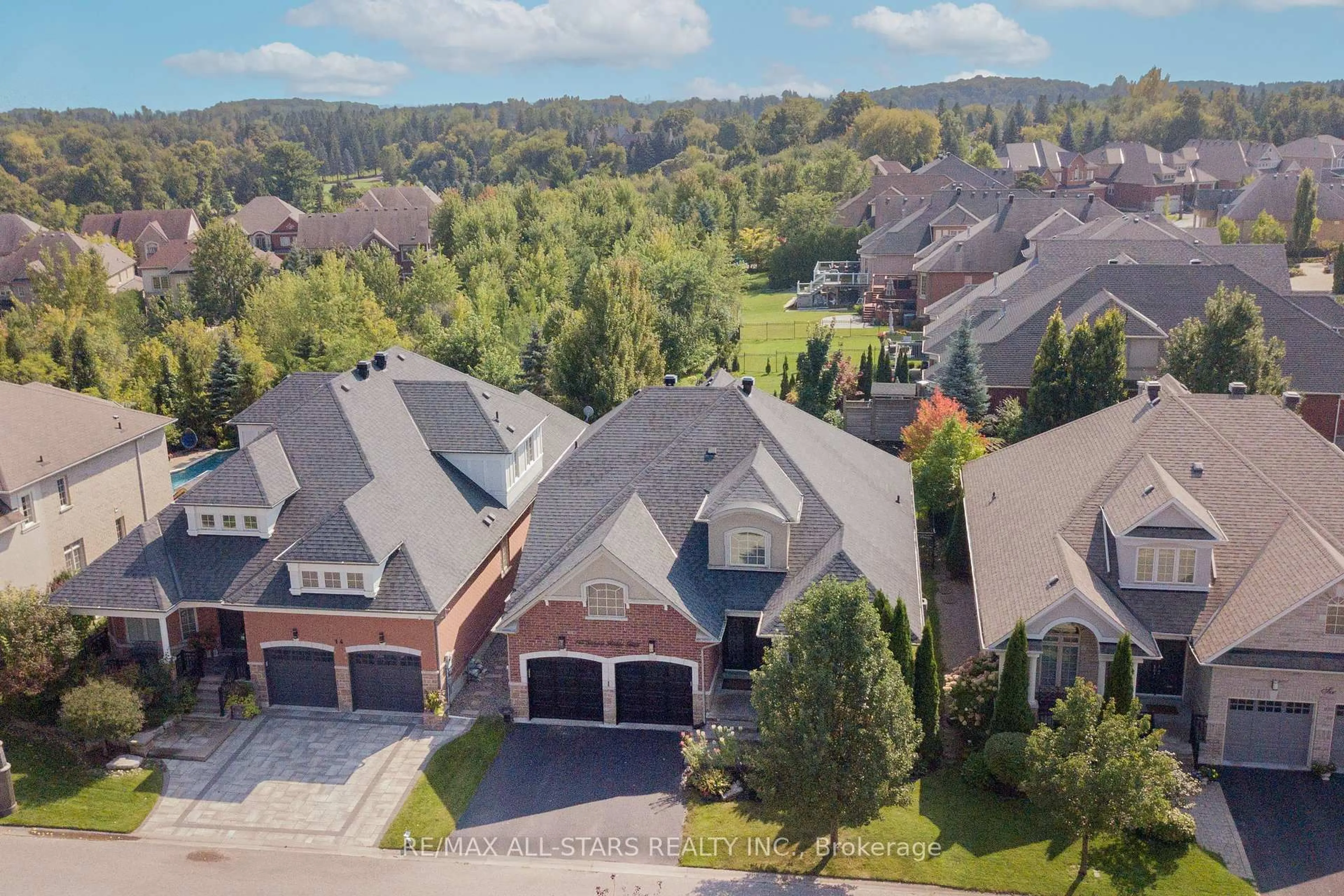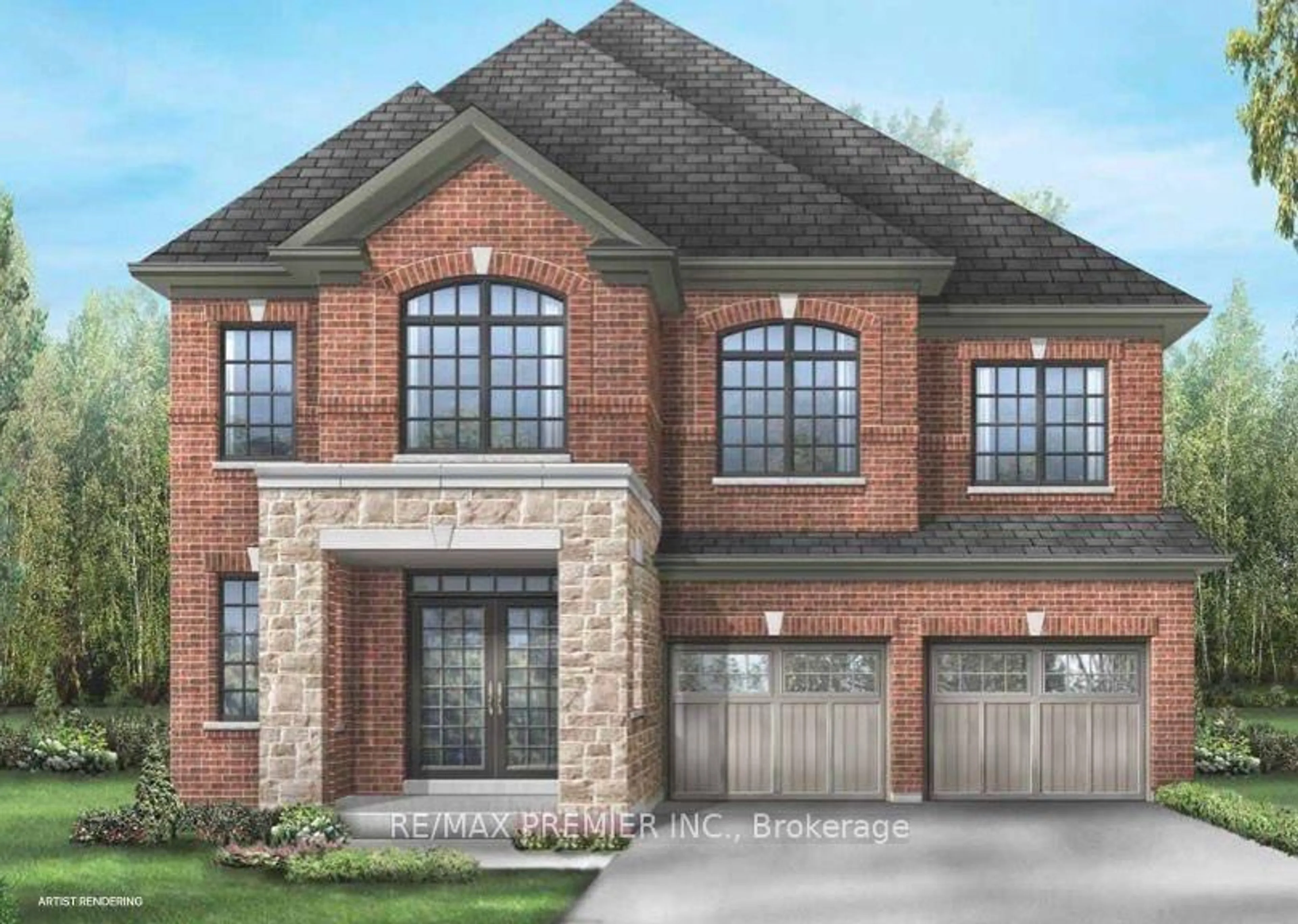Welcome to this beautiful 5-bedroom Stouffville home (4 upstairs + 1 in the basement) sitting on a large 52' x 114' lot! From the moment you arrive, you'll notice the $25,000 in front and side interlocking, giving the property outstanding curb appeal. The driveway comfortably fits 2 cars, plus a 2-car attached garage. Inside, enjoy approximately 3,900 sq. ft. of meticulously maintained living space (2634 sq foot above ground per MPAC), featuring a main-floor office and convenient laundry with pedestal LG front-load washer and dryer. The modern chefs kitchen is a showstopper, complete with quartz counters, bar seating (stools included), and premium Frigidaire Professional stainless steel appliances including a double built-in oven. From the kitchen, step out to your private backyard oasis: a 16' x 29' saltwater inground pool with removable safety fencing, a built-in hot tub (sitting underneath a open air gazebo), and beautifully landscaped garden's perfect for entertaining or relaxing. Upstairs, you'll find four spacious bedrooms. The primary retreat includes a walk-in closet and a 5-piece ensuite bath. The finished basement offers even more living space, featuring a 5th bedroom, a rec/movie room with TV & surround sound included, a pub-style bar, a gym, and a 4-piece bathroom with sauna rough-in. Located in a highly sought-after, mature neighbourhood with tree-lined streets, this home is just a short walk to Main Street, schools, parks, shops, and amenities. Notable upgrades: Roof (2024), Kitchen (2022), Windows & Insulation (2022), Pool Liner (2020), Pool Heater & Filter (~8 years), Front & Backyard Hardscape (2018, $25,000), A/C (2018).
Inclusions: Kitchen bar stools, window coverings, all pool & hot tub equipment, basement rec tv & surround sound
 44
44





