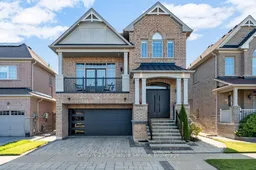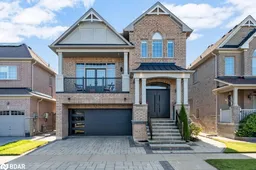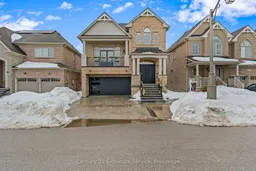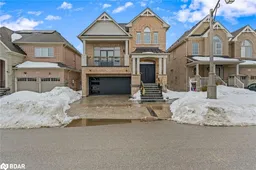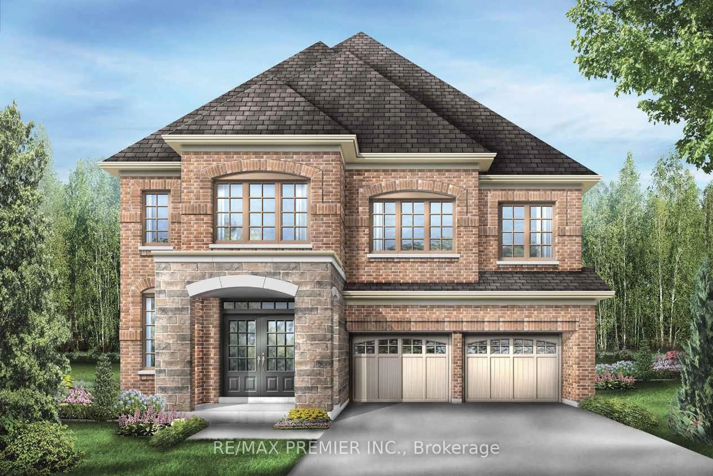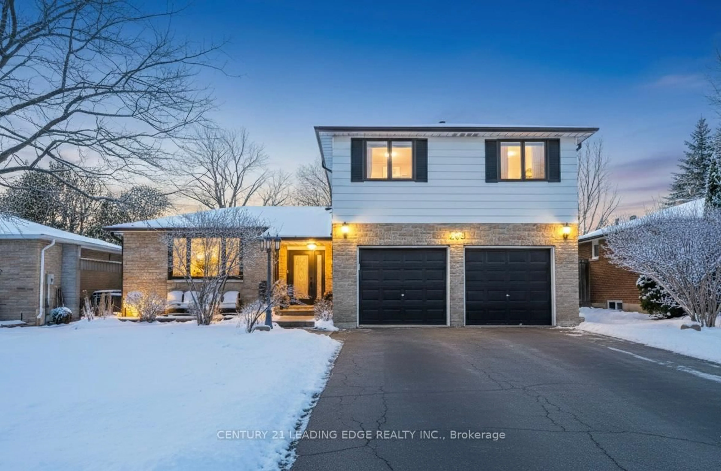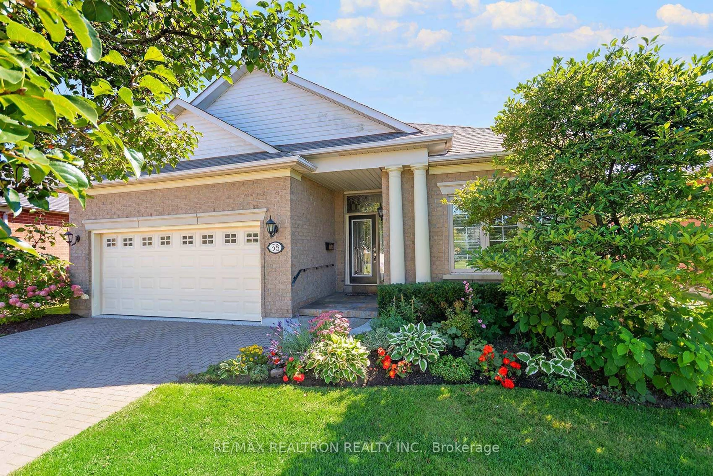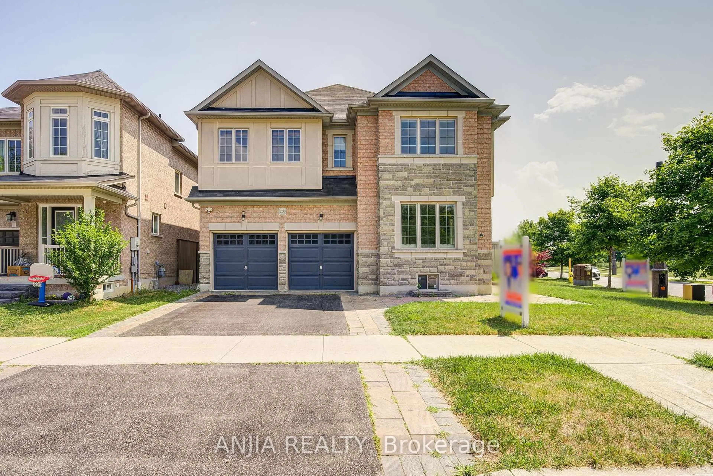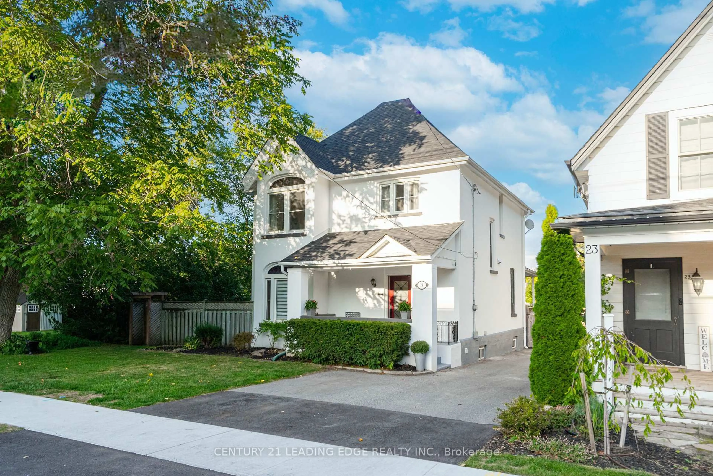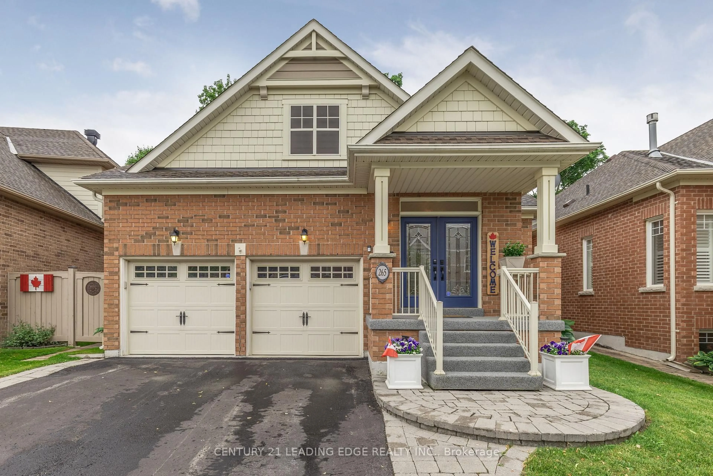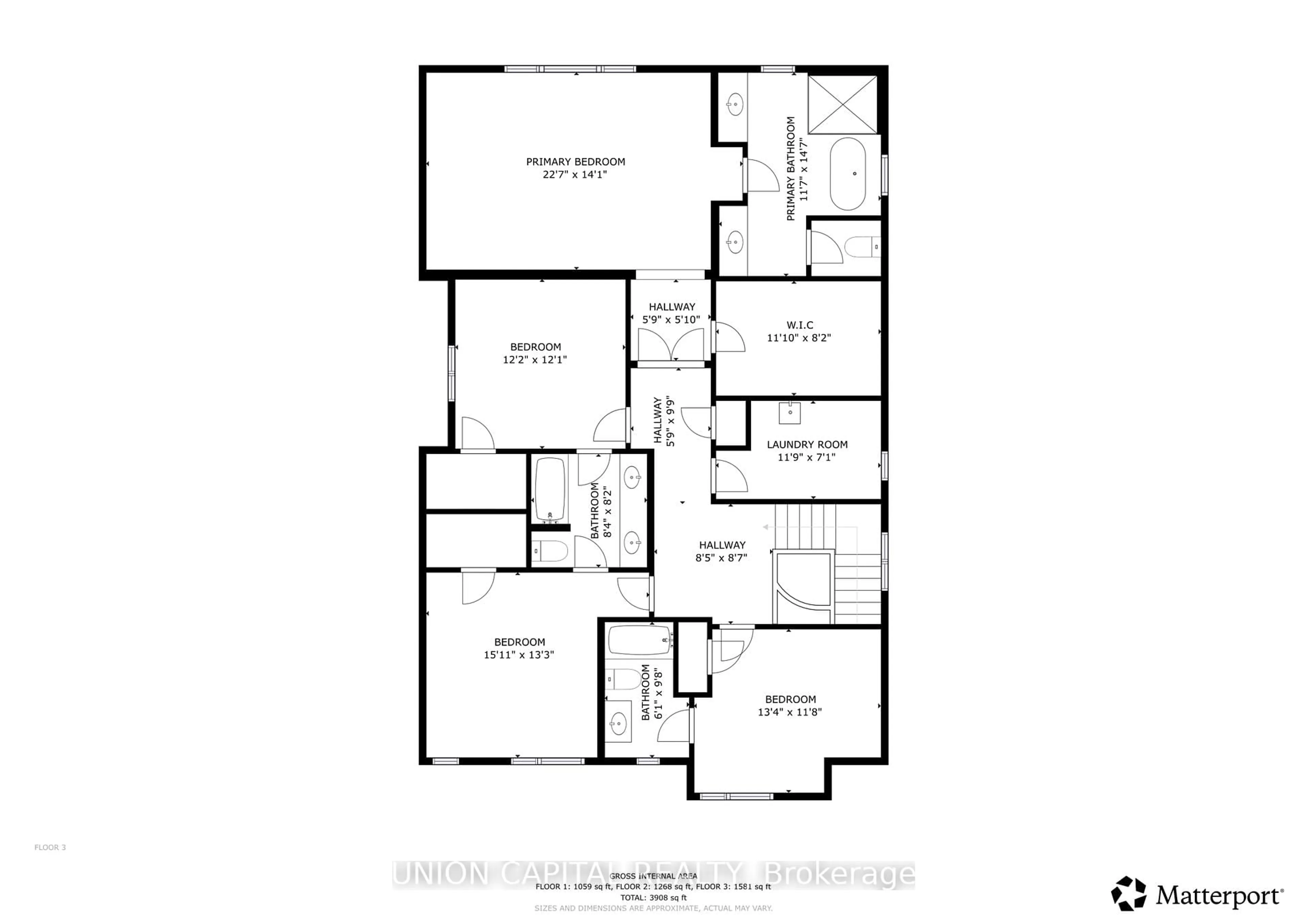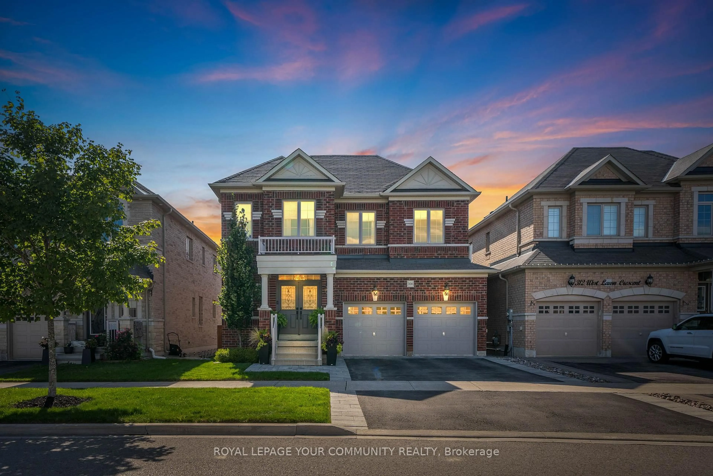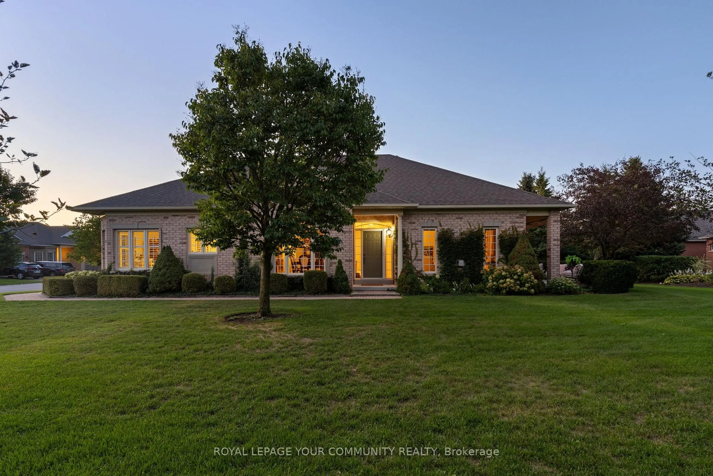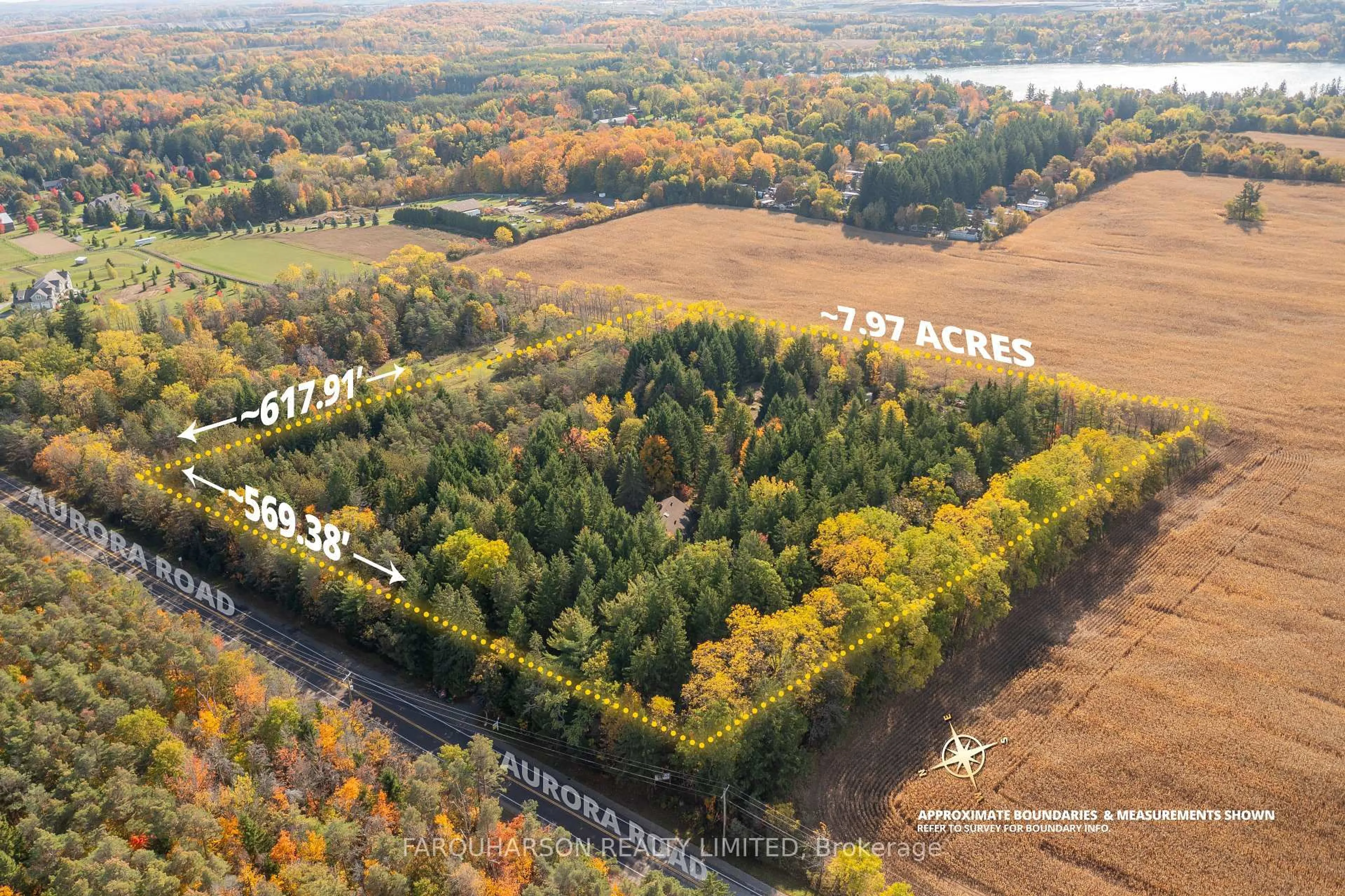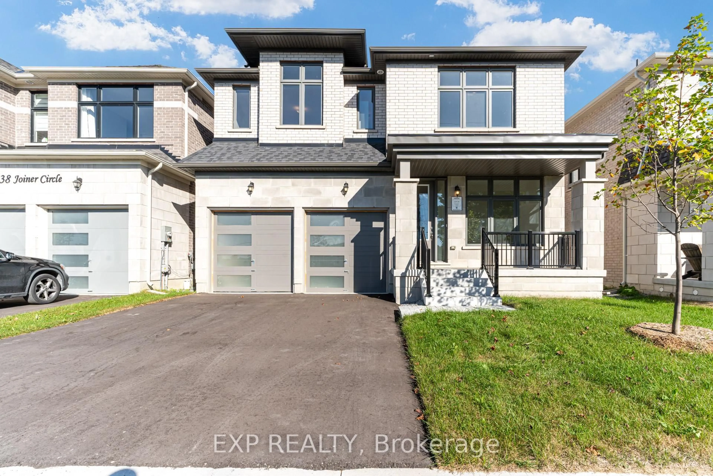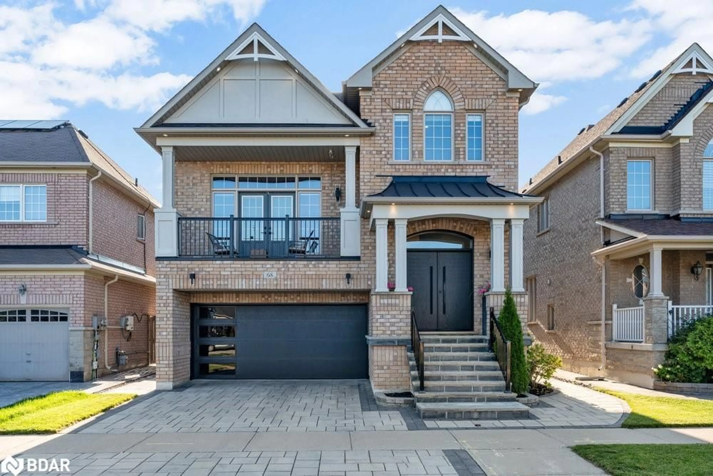Absolutely stunning and fully upgraded 4-bedroom home featuring 9' ceilings on the main floor, a professionally designed eat-in kitchen with quartz countertops, a striking waterfall island, built-in appliances, and a bright breakfast area that walks out to a gorgeous composite deck. Recent upgrades include a new garage door and opener, a brand-new front door, refurbished interlocking, fresh paint throughout, and $50K in renovated bathrooms with spa-like finishes. Approximate 2500sqft. Enjoy hardwood floors, pot lights, two fireplaces, and a Great Room with a soaring 14' vaulted ceiling and walkout to a private balcony. The primary suite offers a walk-in closet and a beautifully updated 4-piece ensuite. Additional features include a gas line for a BBQ and an in-ground sprinkler system, ensuring a lush, well-maintained yard. For added peace of mind, the home comes with a brand-new fridge and washer/dryer. Still under warranty (Fridge until October 4, 2026, and Washer & Dryer until February 22, 2027). Located minutes from the GO station, parks, schools, library, and with easy access to Hwy 407/404, this move-in-ready home is an absolute must-see!
Inclusions: New Garage Door and Opener, New Front Door, Interlocking re: Furbished. Renovated bathrooms $50k. Gas line - BBQ. Inground Sprinkler System. Smart Home Lighting. Smart Garage Door opener. All appliances, All light fixtures. The water heater is new and owned.
