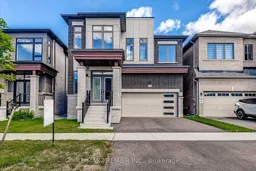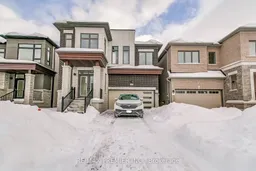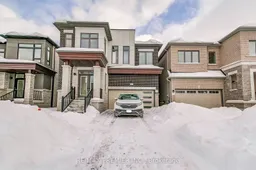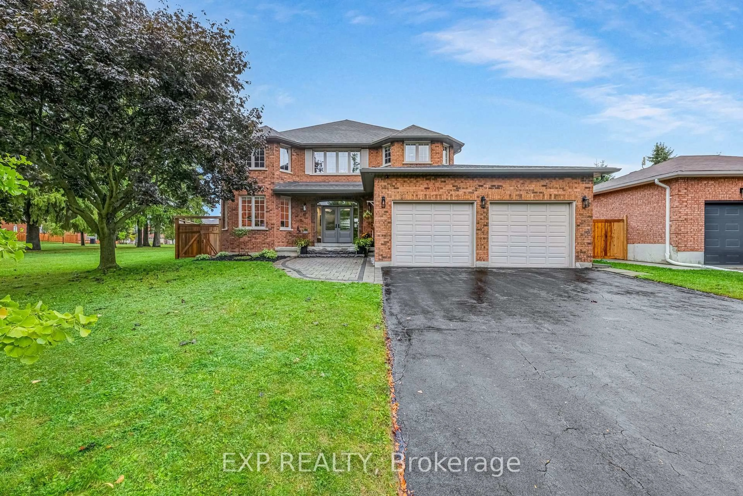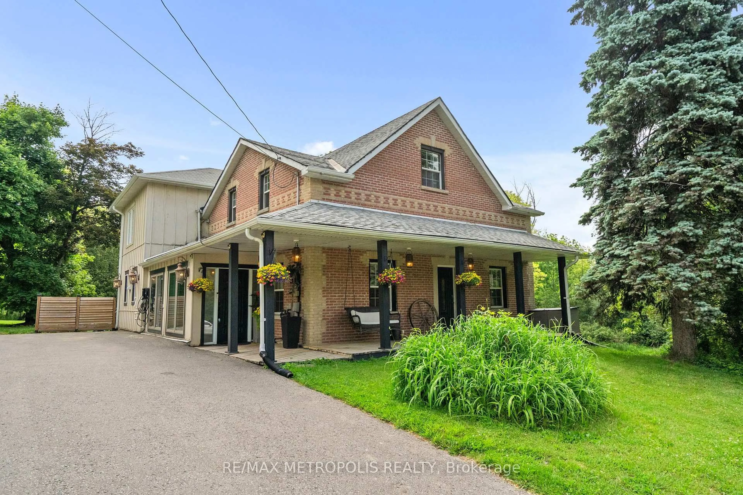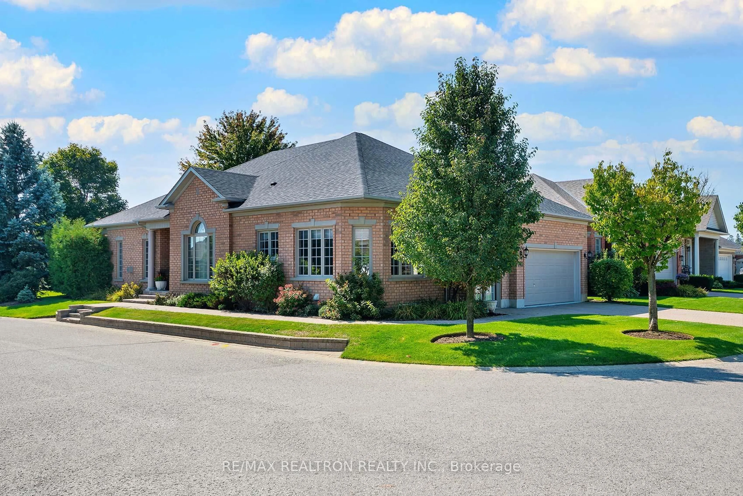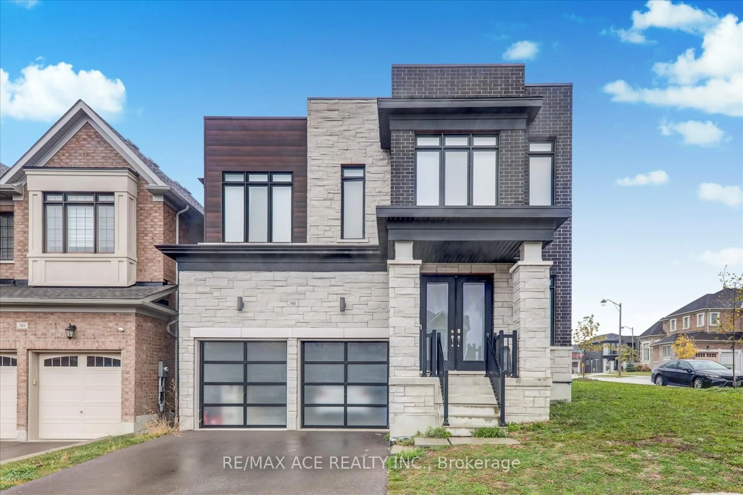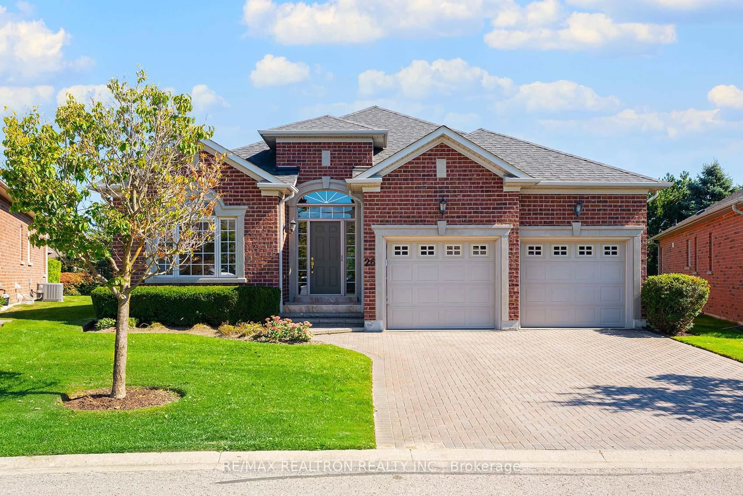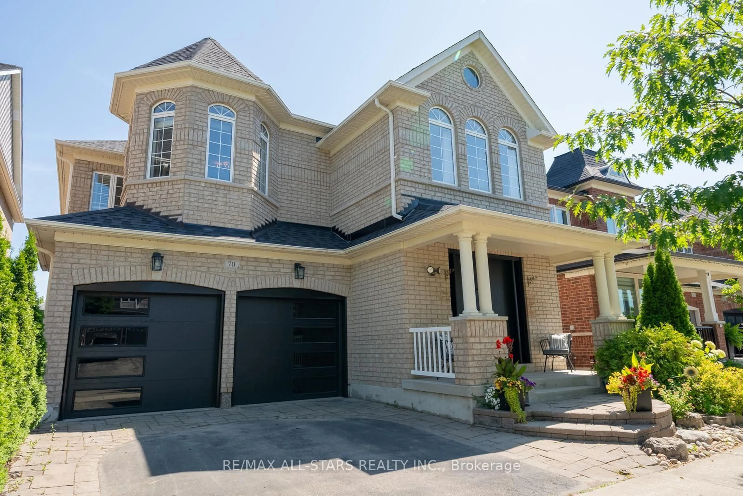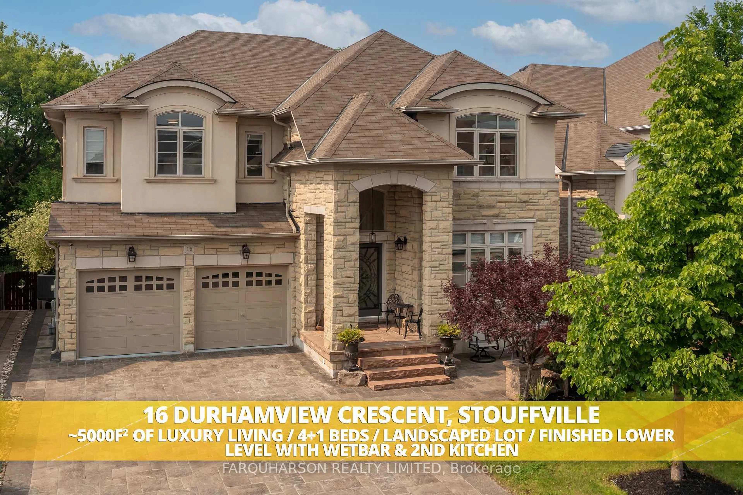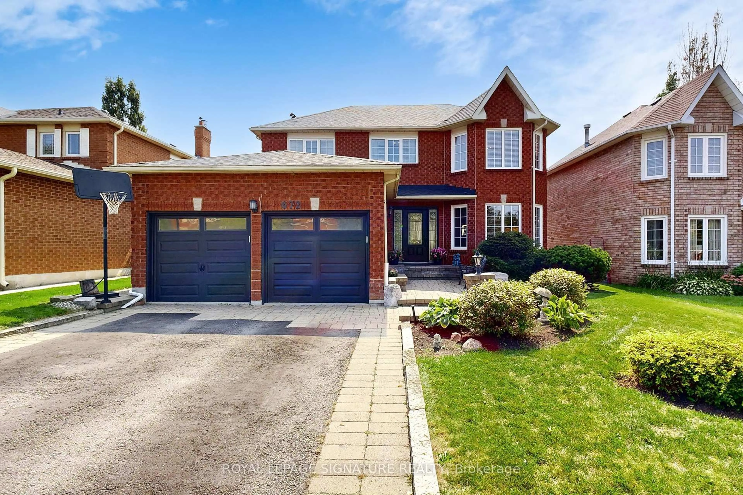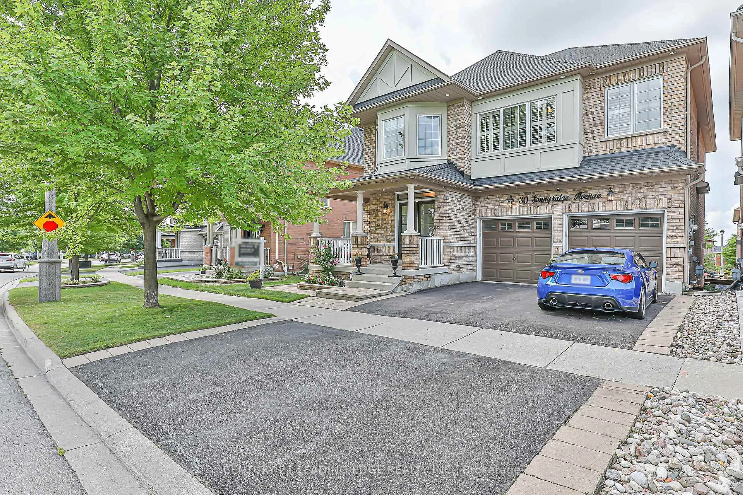Welcome to luxury living in the heart of Stouffville. This brand new Fieldgate Homes masterpiece - the highly coveted Henry model - offers over 3100 sqft of beautifully crafted above grade living space, set on a premium walkout lot backing onto a tranquil pond. Flooded with natural light, this elegant 5 bedroom, 4.5 bathroom residence showcases timeless hardwood flooring, modern architectural details and a functional layout tailored for today's lifestyle. The main floor impresses with a private guest suite featuring its own 3-piece bathroom - ideal for extended family or visiting guests. The expansive principal rooms include a sophisticated living and dining area, a warm and inviting family room with a contemporary fireplace, and a custome finishes, sleek cabinetry and a design that seamlessly blends style and practicality - perfect for both entertaining and everyday enjoyment. Upstairs, soaring 9-ft ceilings continue, leading to a thoughtfully designed second level complete with a convenient 2nd floor laundry room. The luxurious primary suite offers a serene retreat with his and hers walk in closets and a spa inspired 5 piece ensuite, creating the perfect sanctuary to unwind. With its premium pond-view lot, walkout basement, designer finishes and unmatched craftsmenship, this exceptional home delivers comfort, elegance and endless potential. A rare opportunity - don't miss your chance to make this extraordinary property yours.
Inclusions: Full 7 year Tarion warranty
