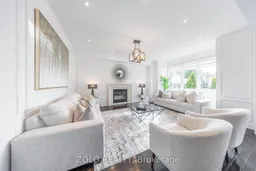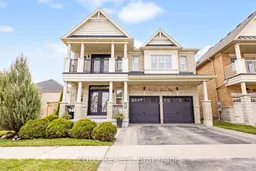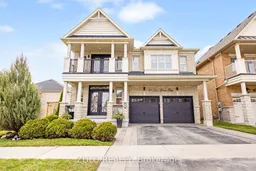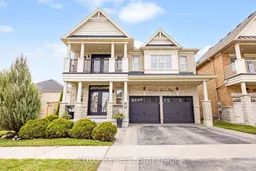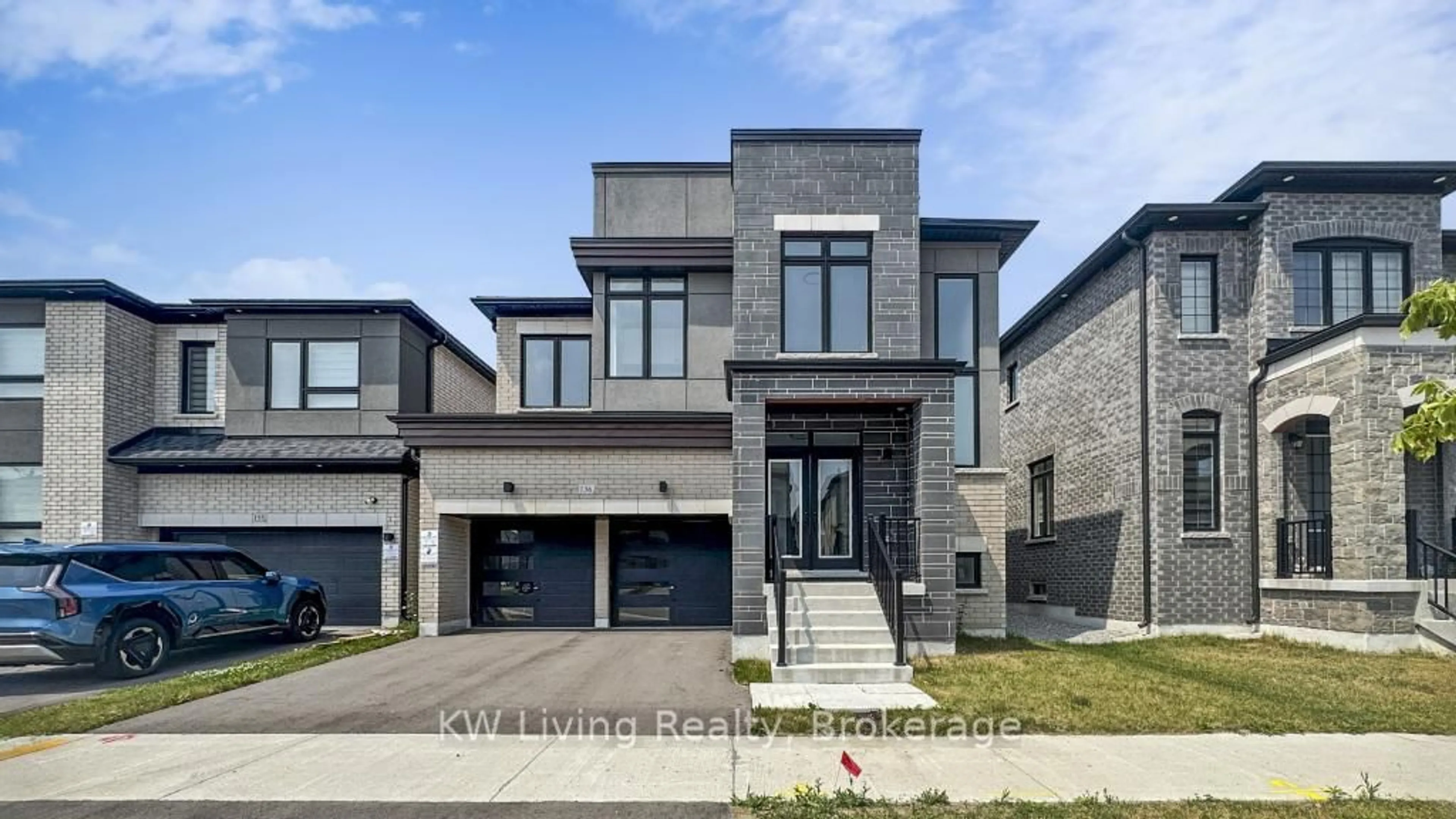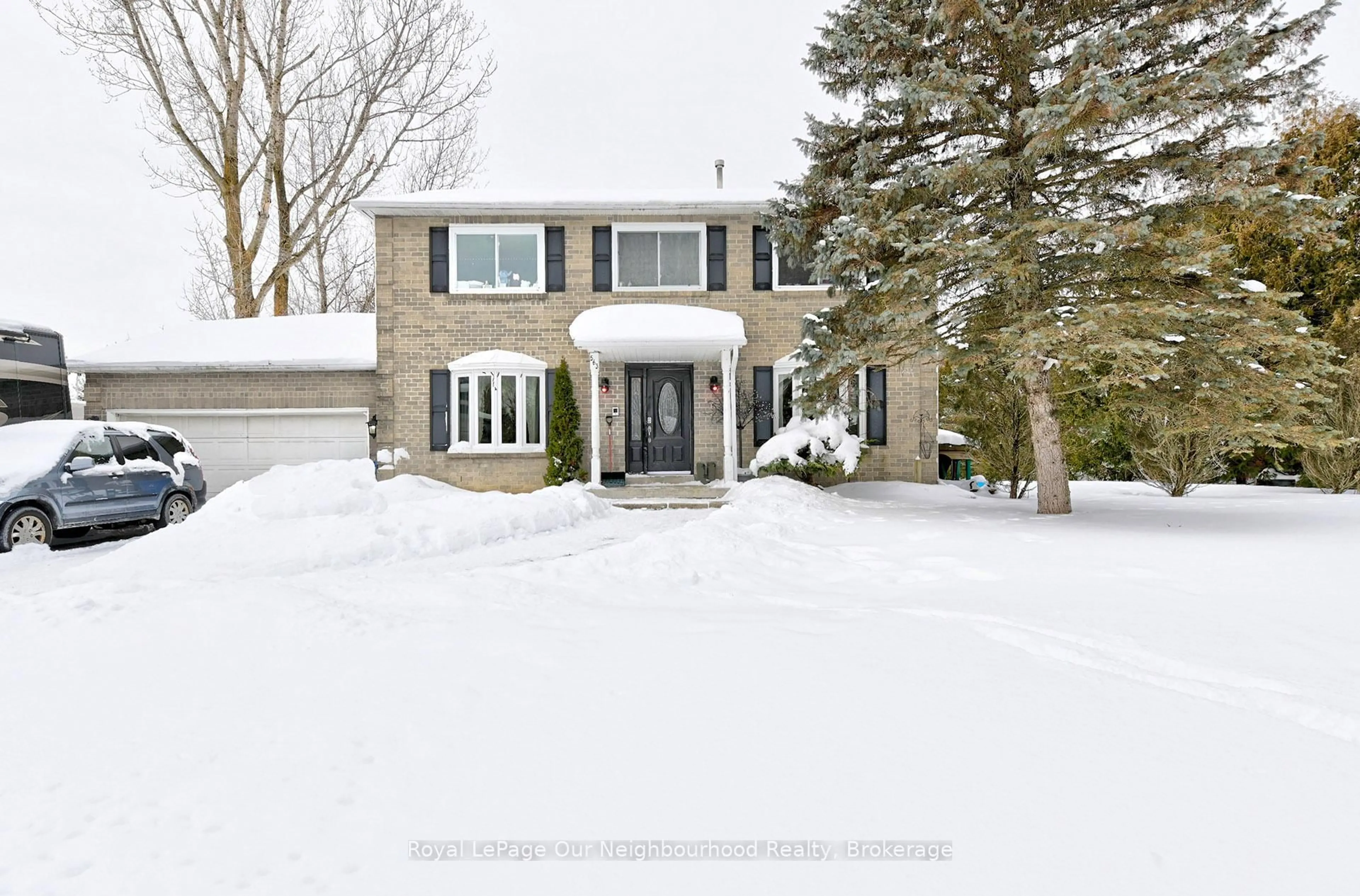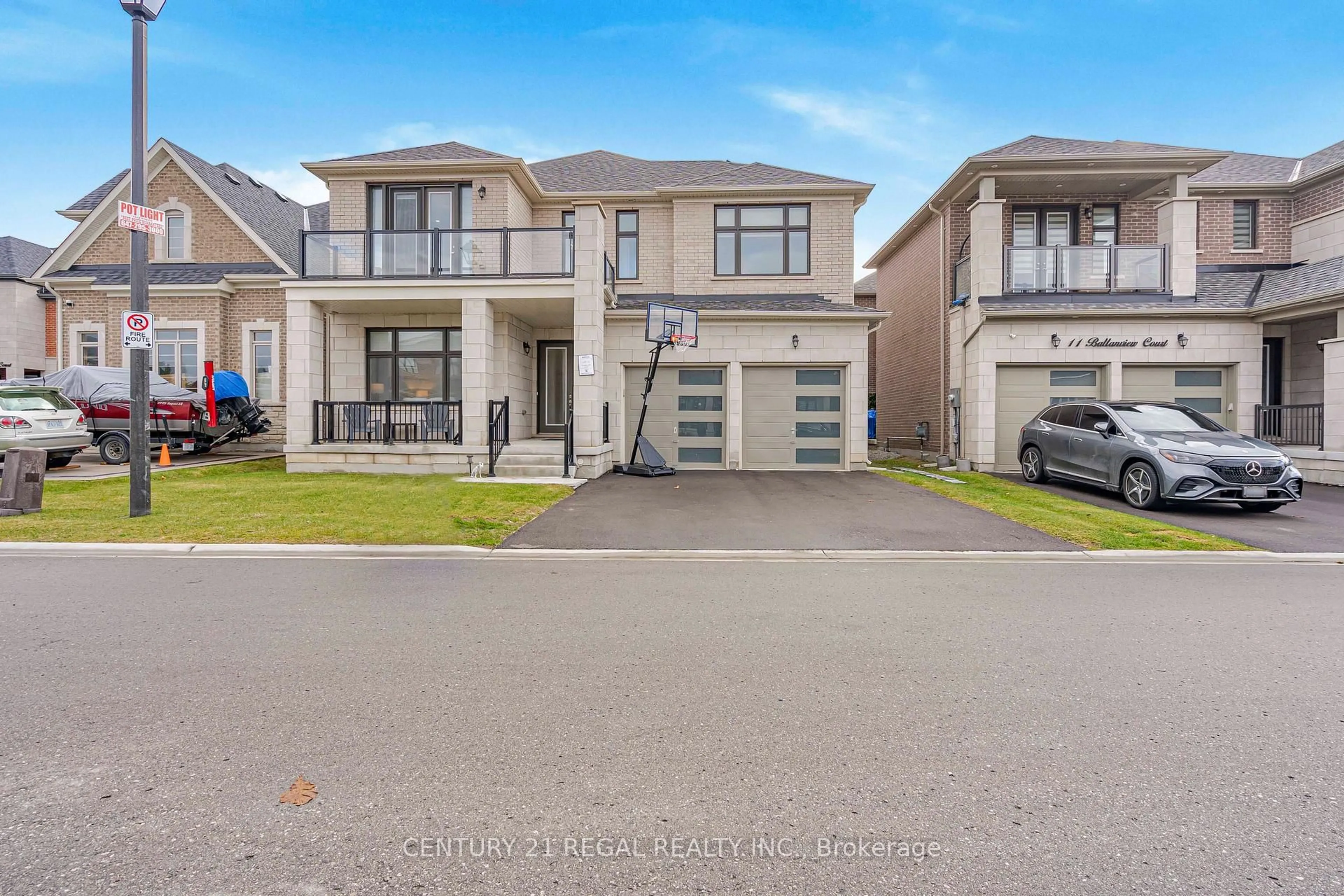Welcoming all offers! Experience luxury in this stunning one-of-a-kind, approx. 3500 sq-ft+ additional 1500 sq-ft lower level,5+3 bed,5+1 bath,1+1 Kitchen home on a premium 48 ft lot. 200k in renovation & upgrades. Full home has all high-quality quartz countertop in all 6 baths & 2 kitchens. Bathrooms comes with upgraded lighting, black-finish mirrors, faucets & handles. Brand new window-blinds through-out the home. Upgraded lighting on all floors. Home comes with Interlocked pathway leading to separate entrance to lower level. Upon entering, you're welcomed with high ceilings with floor to ceiling luxury wainscotting with airy ambiance Benjamin Moore Chantilly Lace white paint finish & smooth white ceilings. The home comes with interior & exterior luxury pot lights throughout the home. The home comes with builder-grade luxury dark-espresso hardwood flooring through-out the first floor & second. The main floor features an office with glass French doors and luxury floor to ceiling wainscotting. Entertain guest in the formal living and dining rooms with floor to ceiling luxury wainscotting, upgraded lighting and pot lights. Relax in a large family room, highlighted with floor to ceiling wainscotings with built-in gas fireplace, upgraded lighting & pot lights. The gourmet kitchen is a chefs delight, equipped with top of the line stainless steel appliances, Italian-made gas-burner stove & ample counter space. With upgraded staircase with black metal rods railing leading to the 5 bedrooms with walk-out balcony, 4 ensuite bathrooms and laundry. Please note, Sellers does not warrant retrofit status of the basement. Walking down to the lower basement level, boosting an additional 3 large bedrooms, bathroom with luxury finish & 1 full modern kitchen with quartz island. Full potlights through-out lower level. Backyard is MUST SEE with full LARGE deck & additional firepit lounge with built-in seating with lighting with luxury interlock and garden.
