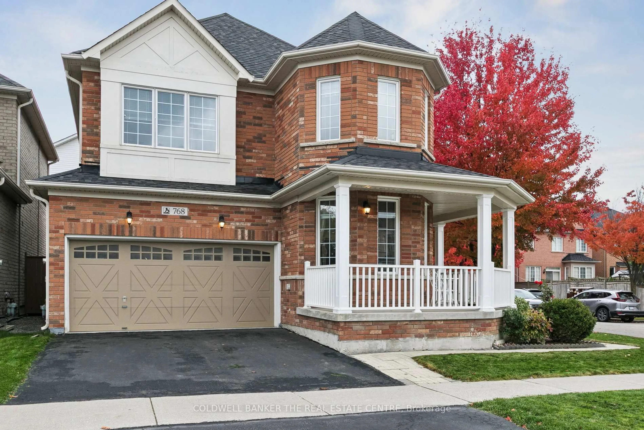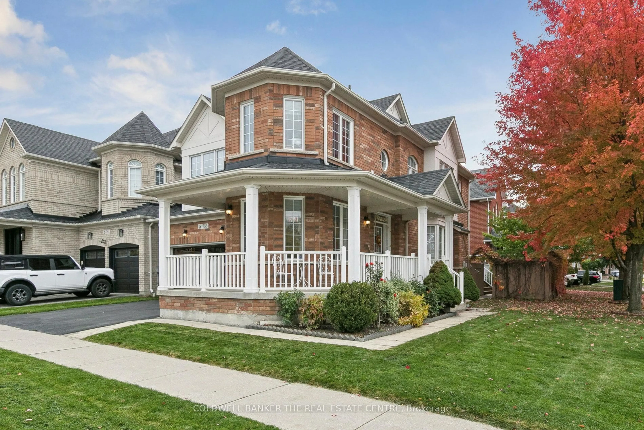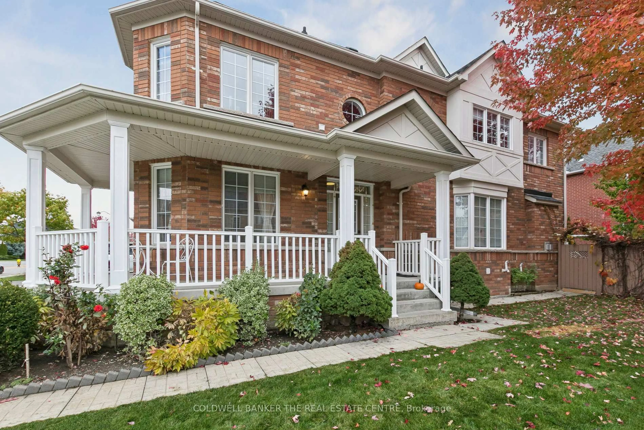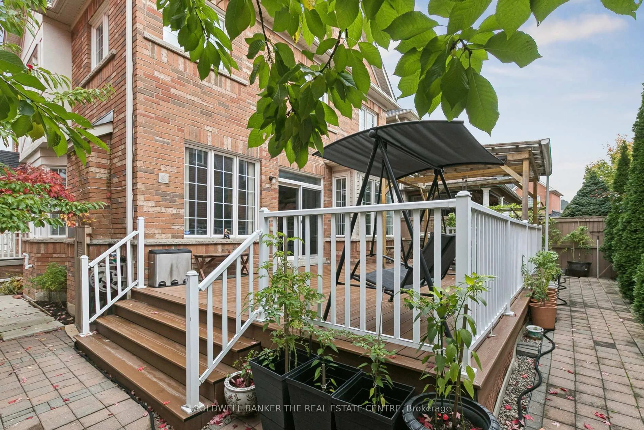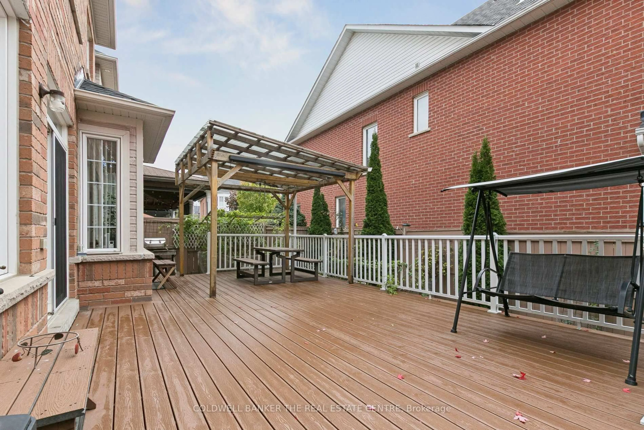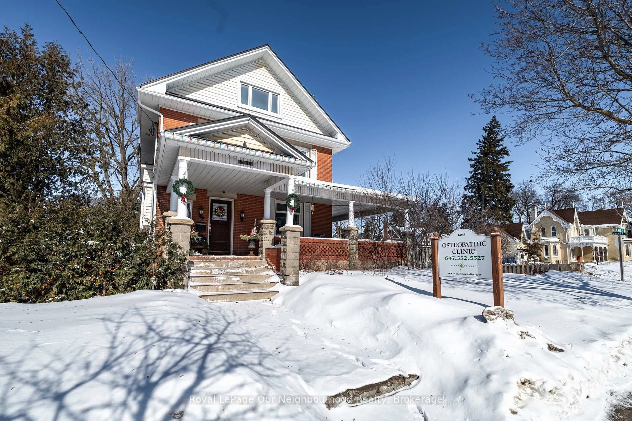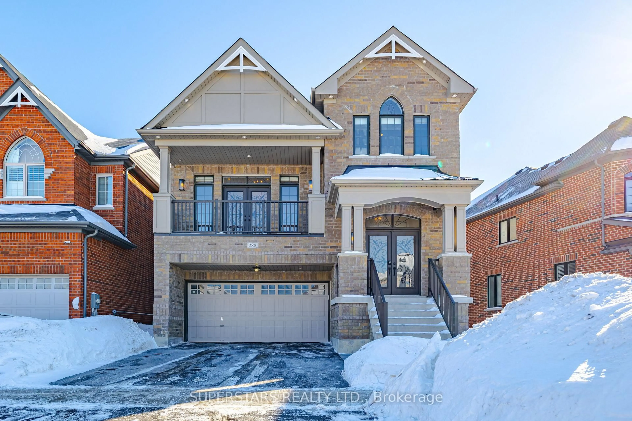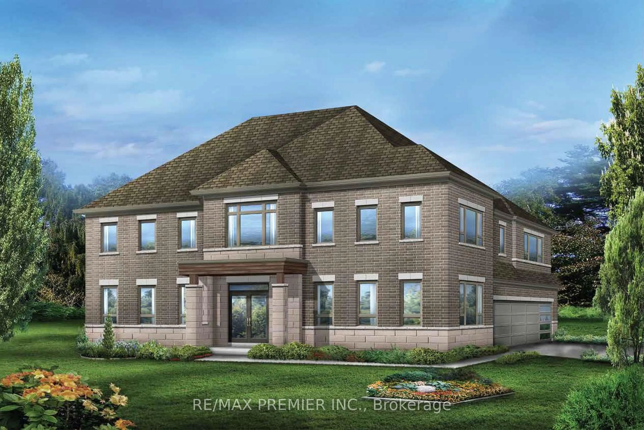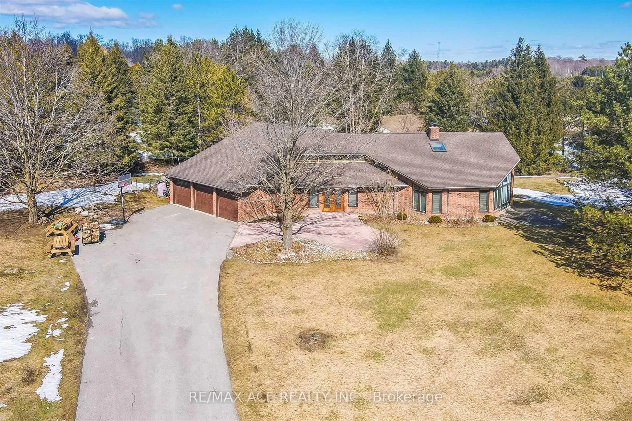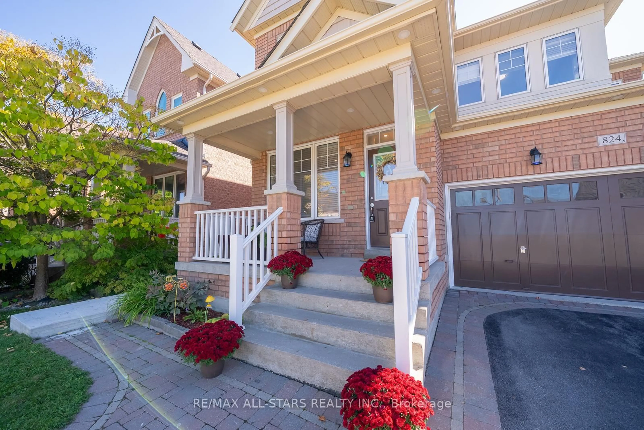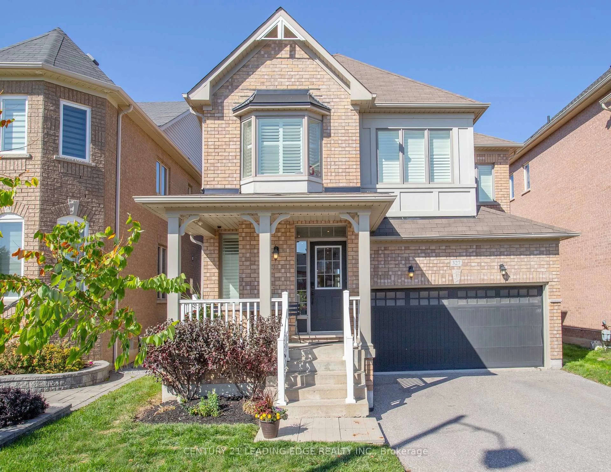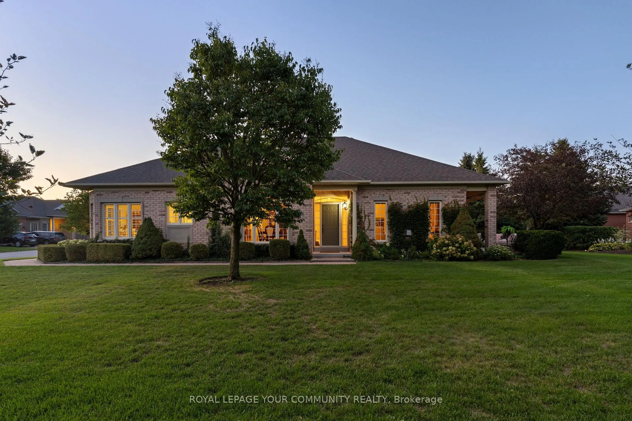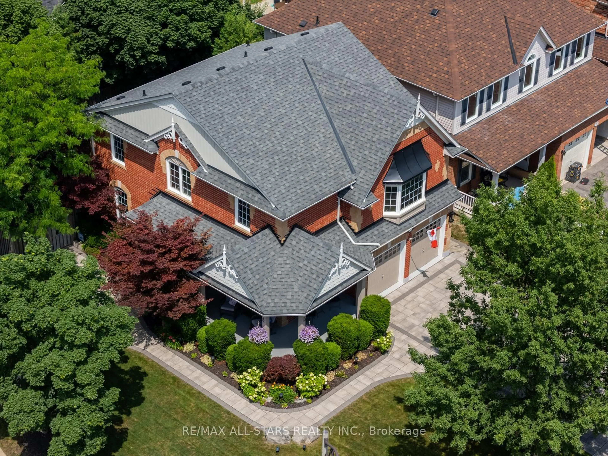768 Millard St, Whitchurch-Stouffville, Ontario L4A 0B5
Contact us about this property
Highlights
Estimated valueThis is the price Wahi expects this property to sell for.
The calculation is powered by our Instant Home Value Estimate, which uses current market and property price trends to estimate your home’s value with a 90% accuracy rate.Not available
Price/Sqft$607/sqft
Monthly cost
Open Calculator
Description
Move in ready! Has everything for your comfortable living. Freshly painted, renovated flooring, new gas stove, new back splash. Renovated bathrooms. Finished basement with kitchen, appliances & space for laundry. New asphalt shingles( 3 years old), new furnace, owned tankless water heater, new A/C. New wooden flooring. Home is completely carpect free. Deck is 26 x 16 with gazebo. Aluminum railing and landscaped back yard. Mature trees provide privacy and ravine like feeling. Front yard is spacious and lush green. There are six total parking spots. Pot lights in basement, Kitchen, dining, family and living rooms. Community pools, leisure centre, Go Station, public transit and prestigious school within walking distance. Many children's parks and trails just a 3 minute walk. Peacefull neighbourhood to raise a family. This is a very elite neighbourhood in York region. Lots of amenities, Hospital, parks, trails & community facilities all within walking distance.
Property Details
Interior
Features
Lower Floor
Kitchen
2.6 x 2.4B/I Appliances / Ceramic Back Splash / Ceramic Floor
Family
5.3 x 4.4Combined W/Dining / Pot Lights / 3 Pc Bath
5th Br
3.1 x 3.68carpet free / Closet / carpet free
Cold/Cant
1.8 x 1.8B/I Shelves / carpet free
Exterior
Features
Parking
Garage spaces 2
Garage type Attached
Other parking spaces 4
Total parking spaces 6
Property History
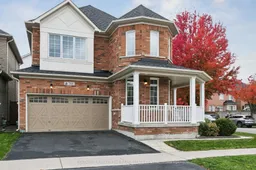 36
36
