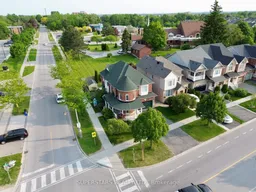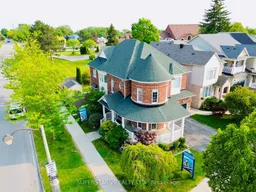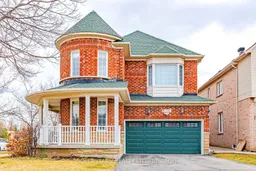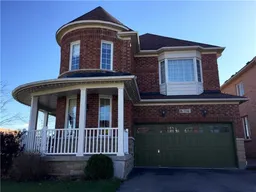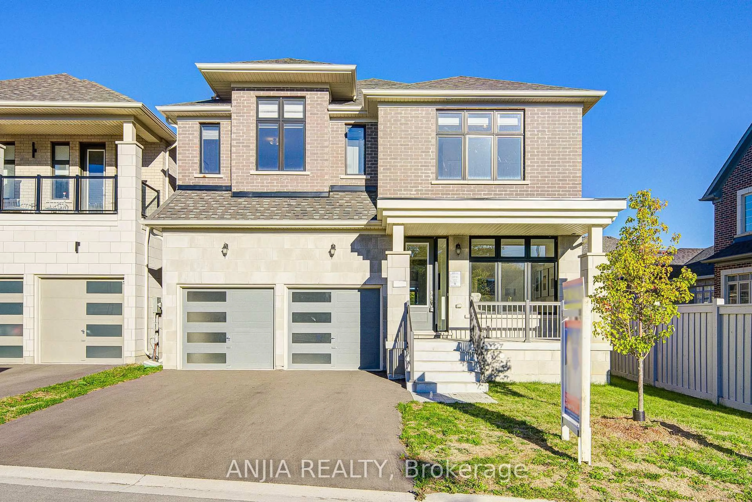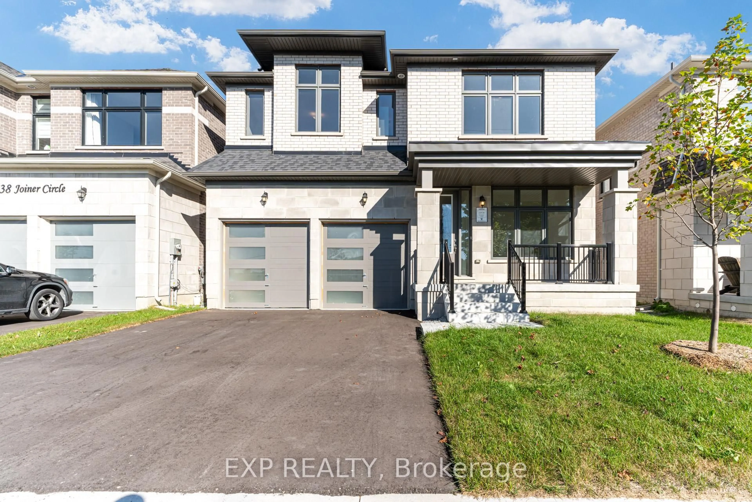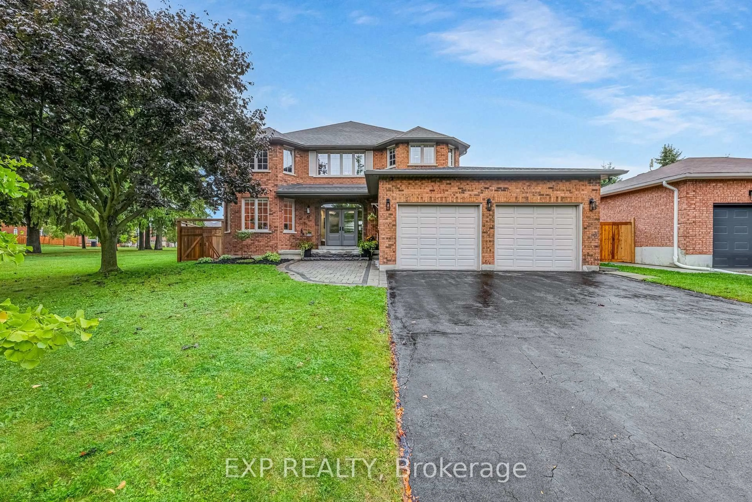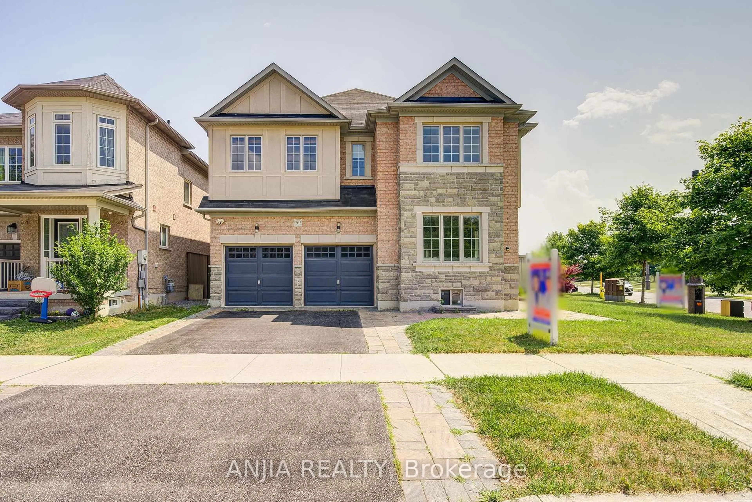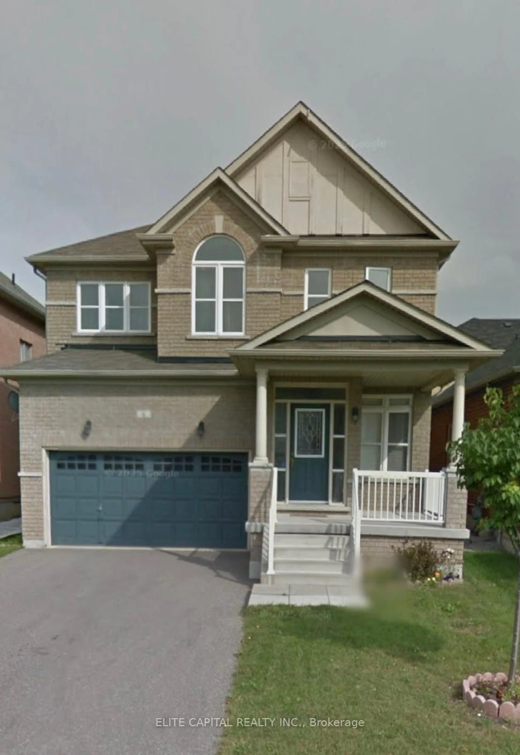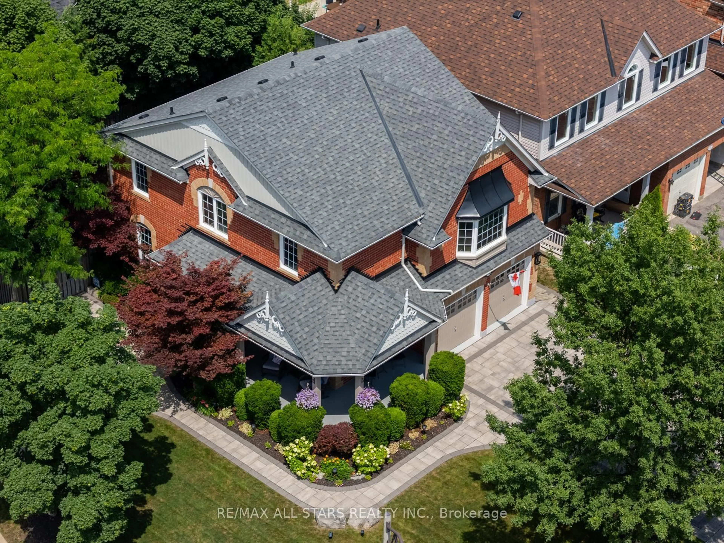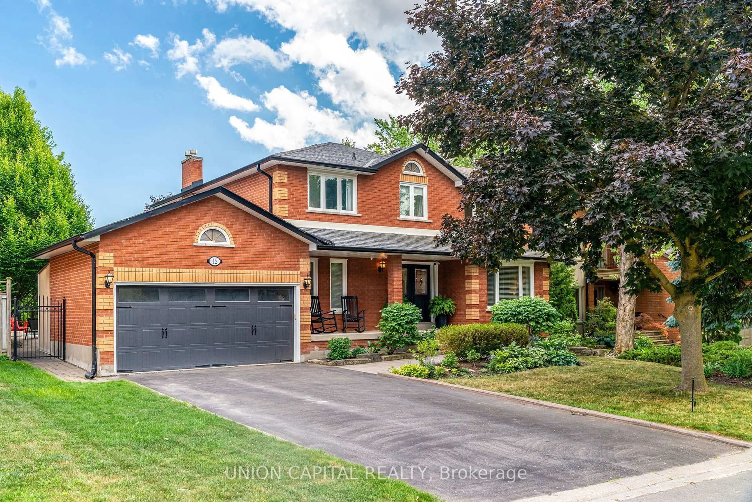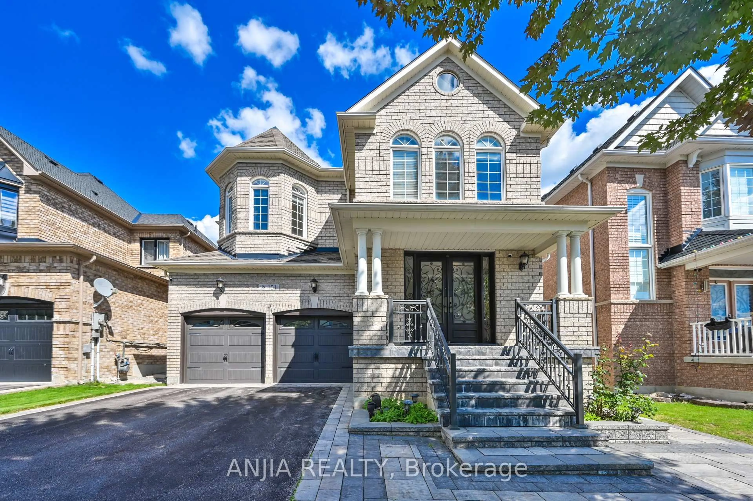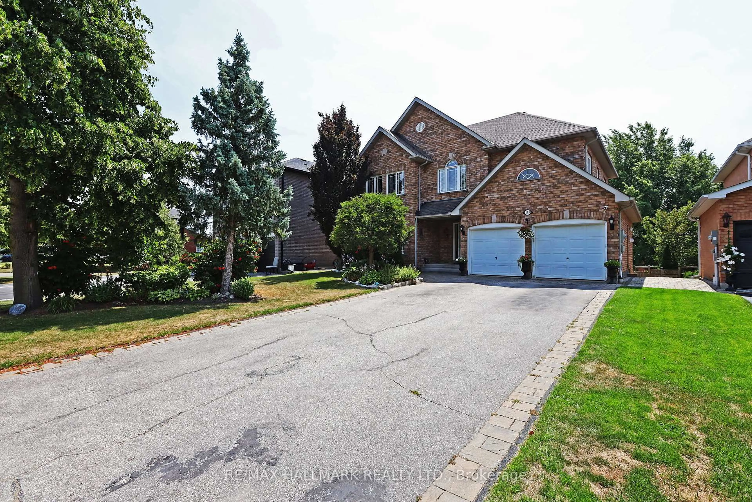Welcome To This Prestigious And Spacious 4+1 Bedroom Detached Home With Double Garage, Located On A Premium Corner Lot, Ideally Situated In One Of Stouffvilles Most Desirable Communities. Thoughtfully Upgraded With $$$ Spent Throughout, This Home Features Hardwood Flooring & Pot Lights Across The Main And Second Floors, Soaring 9-ft Ceilings On The Main Level, And A Bright, Open-concept Layout Thats Perfect For Family Living. The Modern Kitchen Is A Chefs Delight, Complete With Quartz Countertops And Centre Island With Breakfast Bar, Stainless Steel Appliances, Backsplash, And Stylish Lighting Fixtures. 4 Spacious Bedrooms And Office On 2nd Floor. Enjoy The Double Walk-in Closet & Luxurious 5pc Ensuite With Frameless Glass Shower & Freestanding Tub In Master. Finished Basement With Large Recreation Room With Wet Bar, Providing Extra Space, Perfect For Entertaining Guests, Hosting Game Nights, Or Creating Your Own Private Retreat. Roof(2021), Garage Door(2024). Conveniently Located Close To Parks, Schools, Community Centres, Public Transit, Shopping, And Morethis Is The Perfect Place To Call Home!
Inclusions: Fridge, Stove, Range Hood, Dishwasher, Washer, Dryer, Beverage Fridge(As Is), Water Softener(As Is), Existing Light Fixtures, Existing Window Coverings, Garage Door Opener & Remote, Furnace. Cac.Exclusions: Security System & Cameras & Ring Doorbell.
