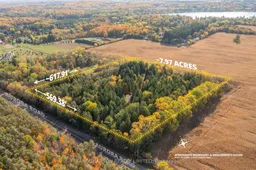Welcome to 5779 Aurora Road in Stouffville - a Stunning Nearly 8-Acre Property Ideally Located Just Moments From Ballantrae, Offering Exceptional Convenience to Everyday Amenities. With Approximately 569 Feet of Frontage Along Aurora Road and About 617 Feet of Depth, This Picturesque Parcel Offers Level Topography, a Beautiful Mix of Open Spaces, Mature Towering Trees, and Scenic Walking Trails Making This Property Perfect for Contractors, Landscapers, and Hobbyists Seeking Space, Privacy, and Potential. Tucked Within This Serene Setting Sits a Well-Maintained Two-Storey, 5-Bedroom, 4-Bathroom Brick Residence. Highlights Include Natural Gas Service, Large Principal Rooms, a Two-Car Garage, Multiple Walkouts, a Wood-Burning Fireplace, and a Finished Lower Level Offering Generous Storage Space and a Large Recreation Room Complete With a Wood Stove. Ideally Situated Just Moments From Schools, Dining, Golf Courses, and the Beautiful Regional Forests of Ballantrae and Beyond. Enjoy Easy Access to Highway 404, the Major Retail Destinations of Aurora, and Go Train Service in Stouffville - All Just a Short Drive Away.
 21
21


