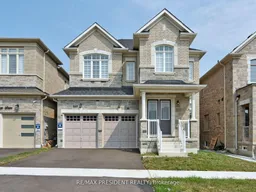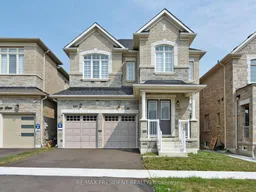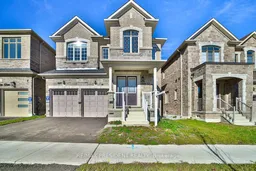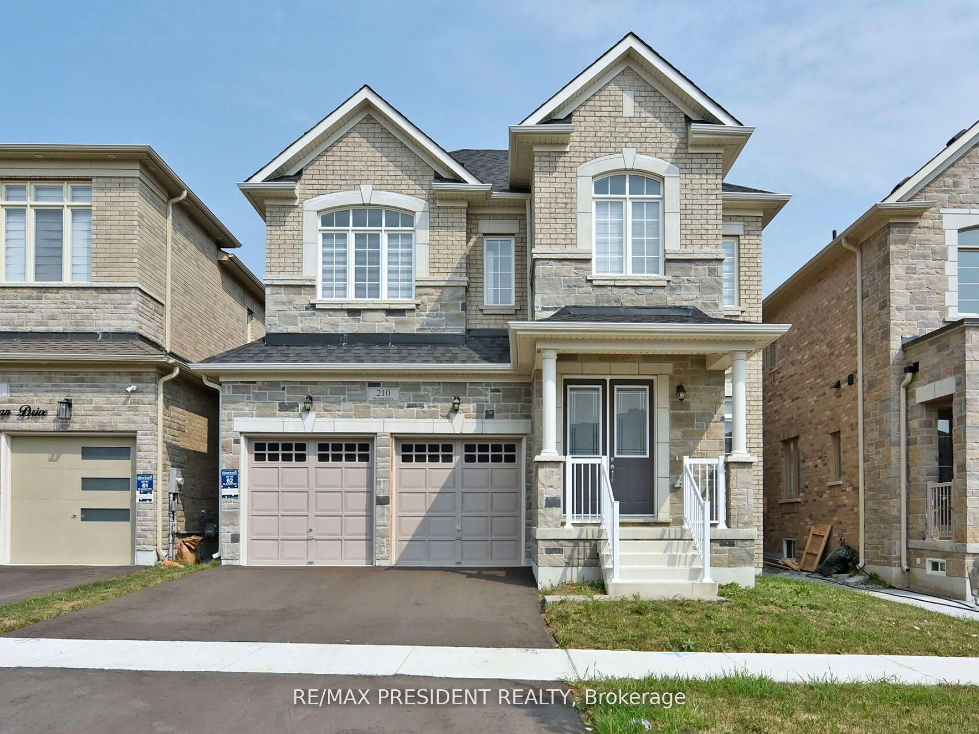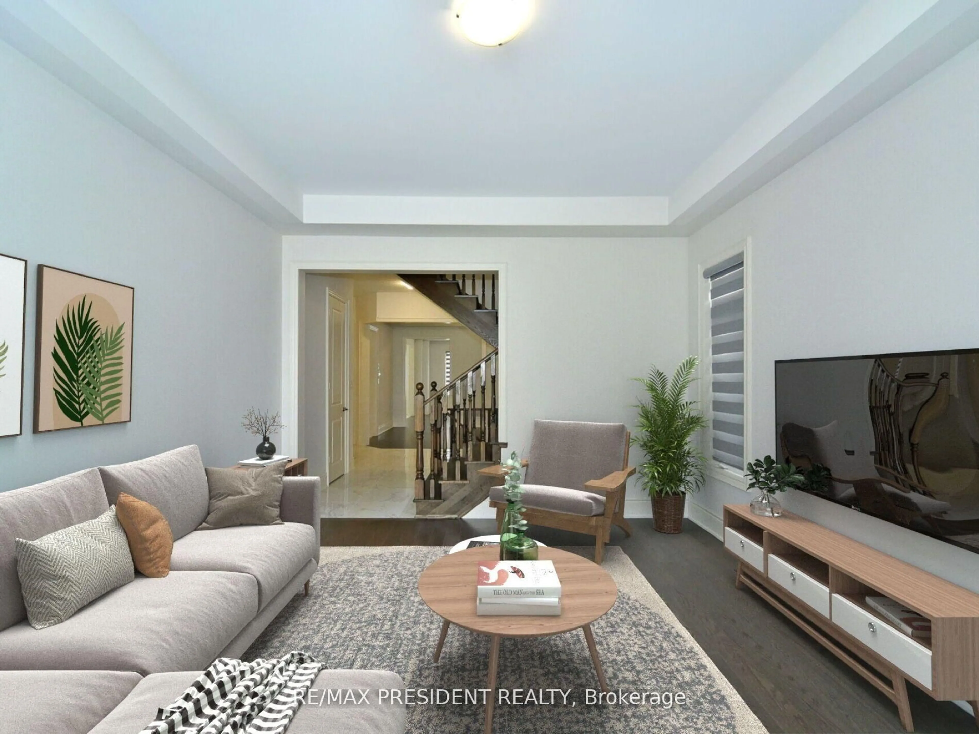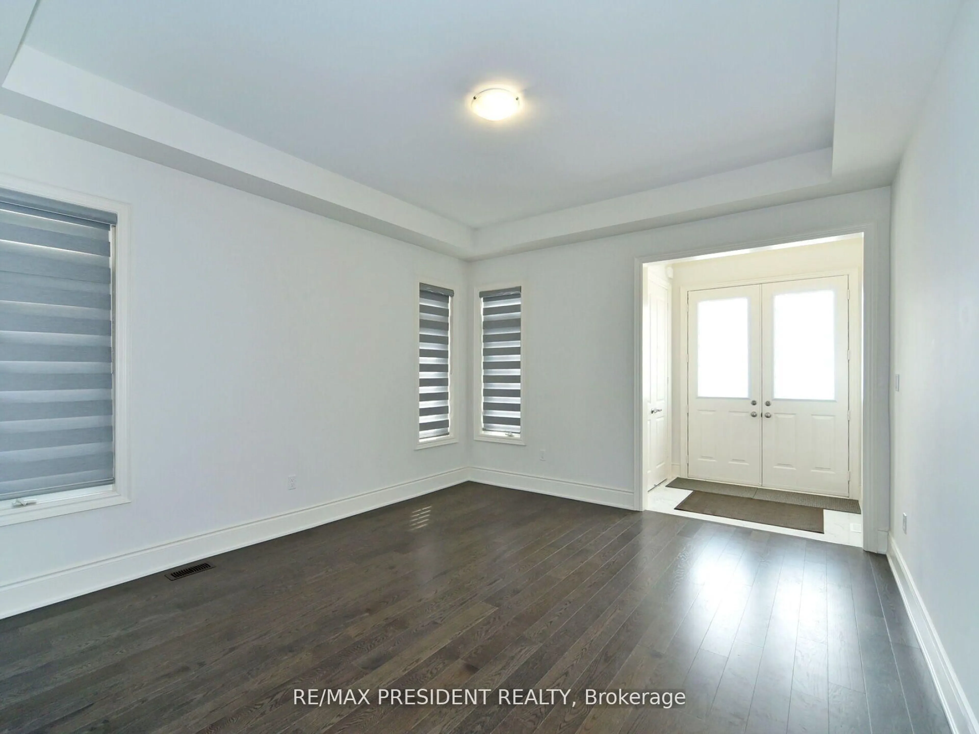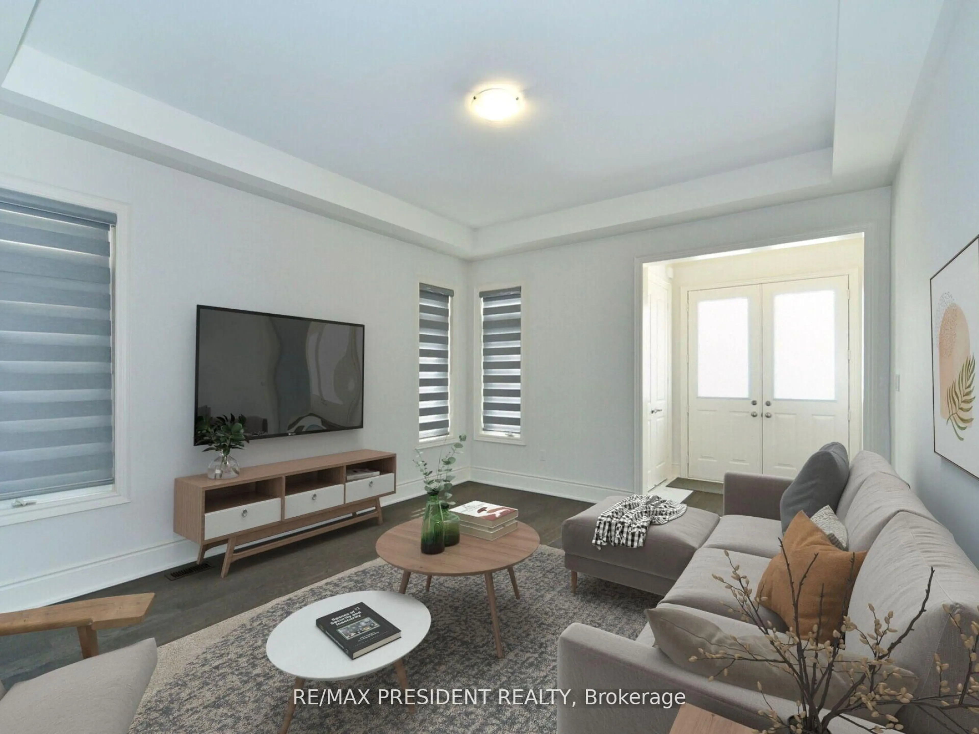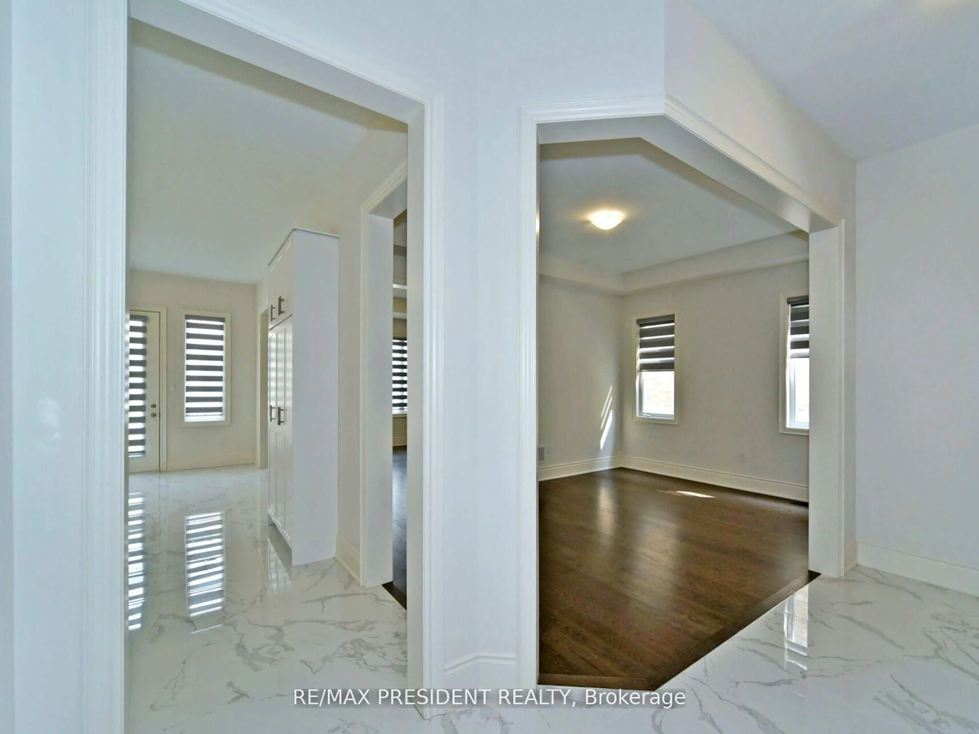210 Mckean Dr, Whitchurch-Stouffville, Ontario L4A 5C2
Contact us about this property
Highlights
Estimated valueThis is the price Wahi expects this property to sell for.
The calculation is powered by our Instant Home Value Estimate, which uses current market and property price trends to estimate your home’s value with a 90% accuracy rate.Not available
Price/Sqft$510/sqft
Monthly cost
Open Calculator
Description
**Welcome to 210 McKean Dr.** This charming home is move-in ready and awaiting your personal touch. With over $100k in luxurious upgrades, this spacious property offers 5 bedrooms, 5 bathrooms, 8 feet upgraded door on main floor, including stained hardwood flooring, oak stairs, an upgraded kitchen with built-in Bosch appliances Gas Stove. The main floor features office with box 10+ feet ceiling, 24x24 quartz tiles a large living and dining area, and a cozy family room with a fireplace. The gourmet Smooth ceiling 2 tone Kitchen with quartz countertops and quartz backsplash is complete with a breakfast area and direct access to the backyard. Upstairs, you'll find an abundance of natural light that floods the elegant master bedroom, which boasts a 5-piece ensuite and his-and-her walk-in closets. Two additional bedrooms each have their own ensuite, while the other two share a convenient Jack-and-Jill bathroom. The second floor also includes a spacious laundry room. This beautiful two-story home is ideally situated within walking distance to Stouffville GO Station, hiking trails, golf courses, schools, parks, bus stops, grocery stores, and a recreation center. Don't miss out on this exceptional opportunity schedule your showing today!
Property Details
Interior
Features
Main Floor
Living
3.82 x 4.74Window / hardwood floor
Office
2.85 x 3.51Window / hardwood floor
Kitchen
3.97 x 3.82B/I Appliances / Granite Counter
Family
4.2 x 4.18Fireplace / hardwood floor
Exterior
Features
Parking
Garage spaces 2
Garage type Attached
Other parking spaces 2
Total parking spaces 4
Property History
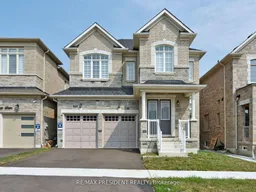 46
46