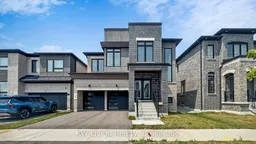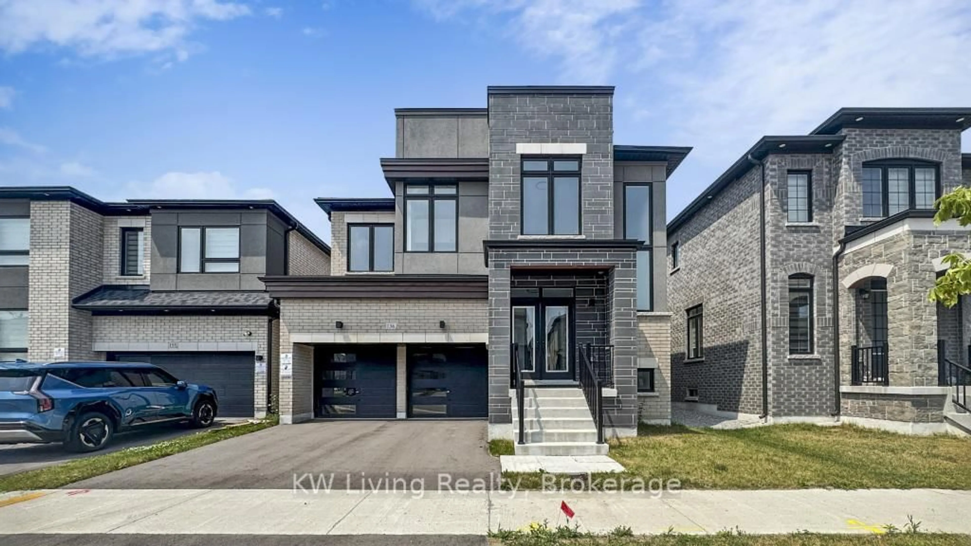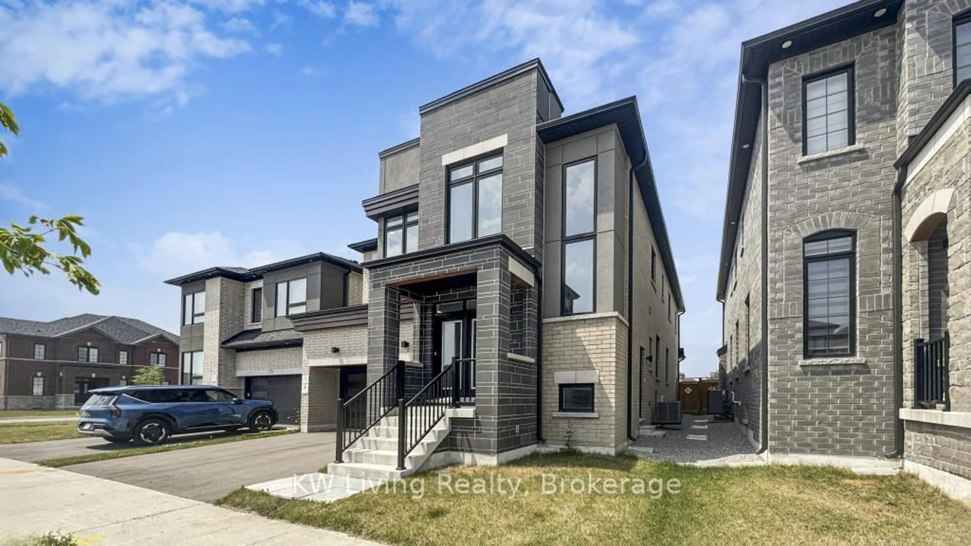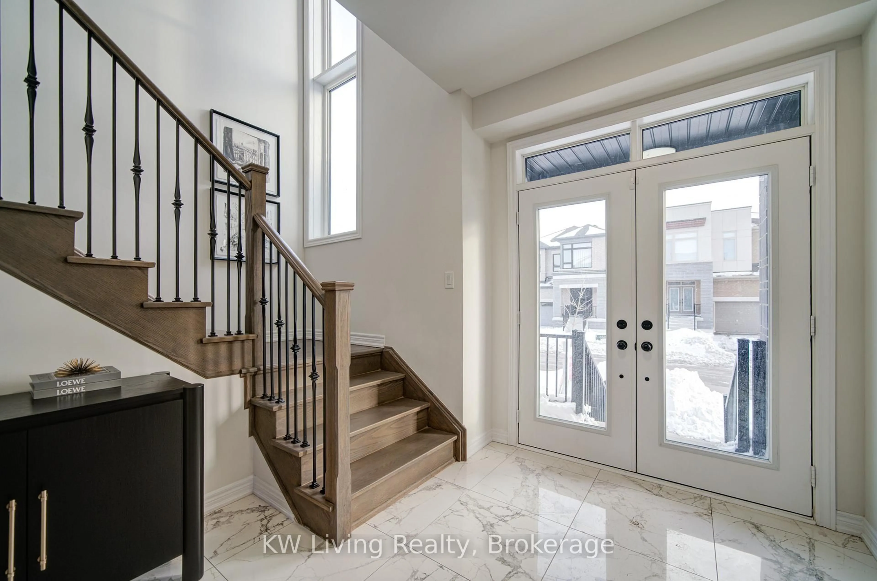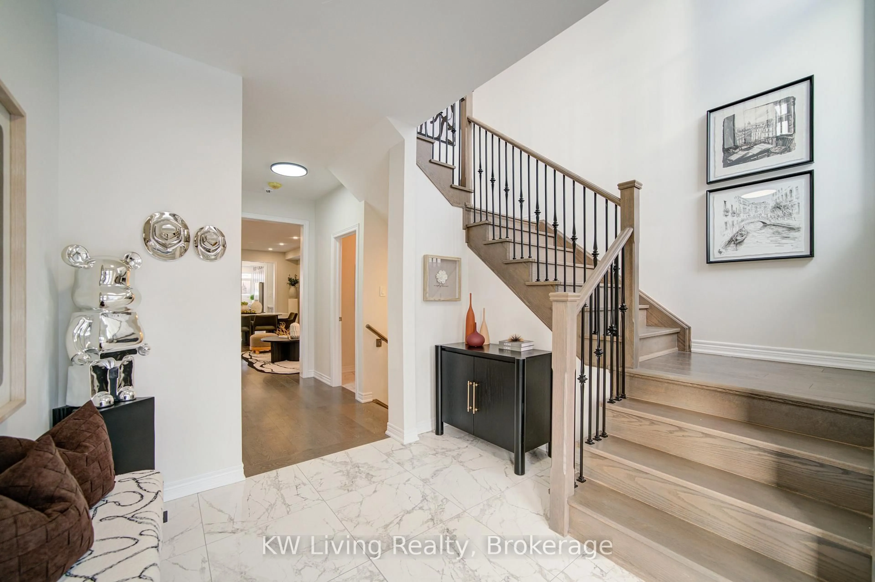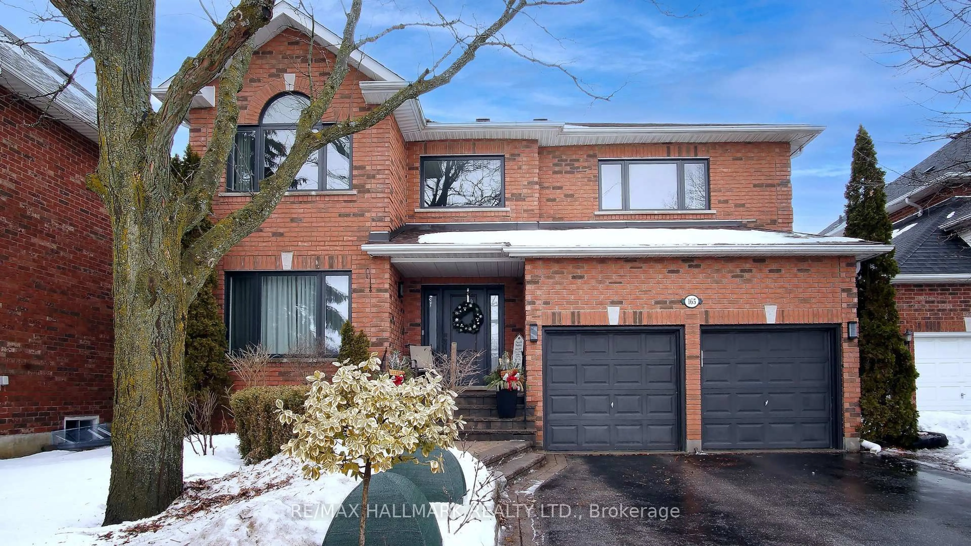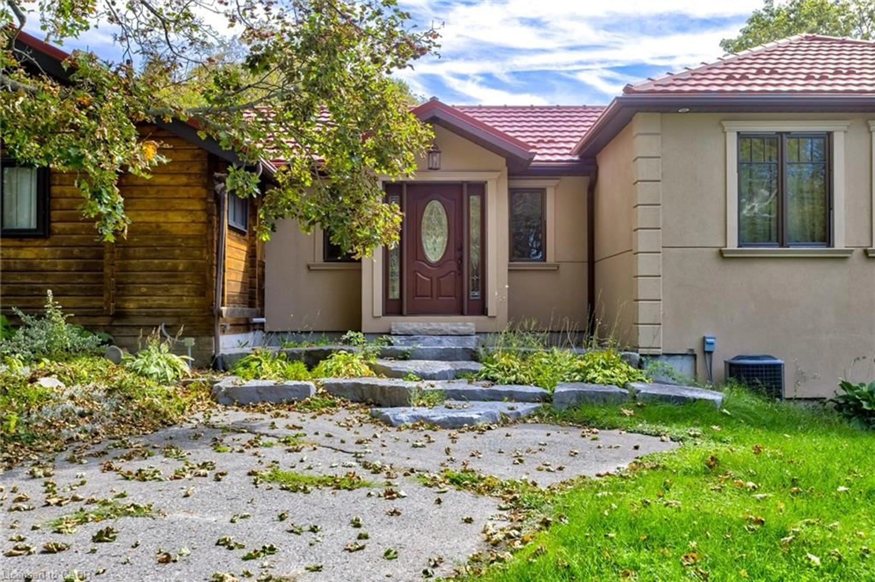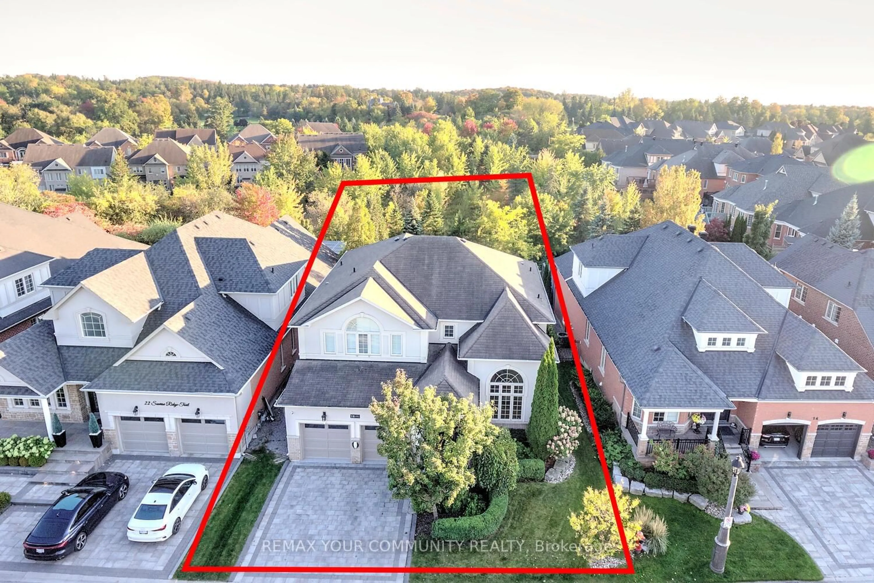136 Wesmina Ave, Whitchurch-Stouffville, Ontario L4A 4W5
Contact us about this property
Highlights
Estimated valueThis is the price Wahi expects this property to sell for.
The calculation is powered by our Instant Home Value Estimate, which uses current market and property price trends to estimate your home’s value with a 90% accuracy rate.Not available
Price/Sqft$582/sqft
Monthly cost
Open Calculator
Description
Welcome to this stunning, never-lived-in detached home in a highly sought-after neighbourhood, offering a 5 bedrooms plus den over 3,400 sq ft above grade, >1,000+ sq ft finished basement with a private separate entrance! Move-in ready and perfect for multigenerational living or rental income. The main floor features a spacious double-door office/library, ideal for working from home or converting it into a 6th bedroom as an in-law suite on ground level for easy access. Enjoy a bright and airy open-concept layout with an upgraded 9' smooth ceilings, pot lights, and carpet-free flooring throughout. The modern kitchen is built for function and style, with stainless steel appliances, an upgraded extra-large stone island, ample cabinetry, extended cabinets with built-in pot lights, and a walk-in pantry. Upstairs includes 4 generously sized bedrooms, 3 ensuites (including a Jack-and-Jill layout), and a primary bedroom featuring a grand double-door entrance, an extra large walk-in closet, a spacious retreat room, ideal for use as a nursery, massage room, or private lounge. Features include an upgraded frameless glass shower door, a standalone bathtub, and LED mirrors with sensor. A beautifully finished basement showcasing exceptional workmanship, featuring one bedroom with a window and closet, a full kitchen, extra-large living and dining area, a full bath with shower, private laundry, smooth high ceilings, carpet-free flooring throughout-ideal for guests or as an additional income stream. Enjoy a fenced backyard that backs directly onto a serene park, providing privacy, green views, and natural light all day long. Minutes to HWY 48, 404, 407, Stouffville GO, top-rated schools, membership golf clubs, and all major amenities including Longo's, Walmart, Winners, restaurants, gyms, and more on Main Street. Priced for exceptional value on a premium lot, this is a rarely offered opportunity not to be missed! Show with A++ to help end users envision their future home.
Property Details
Interior
Features
Main Floor
Breakfast
2.74 x 5.49Large Window / Tile Floor / W/O To Yard
Family
3.66 x 5.49Large Window / Gas Fireplace / hardwood floor
Living
5.18 x 12.71Large Window / Open Concept / Combined W/Dining
Dining
5.18 x 12.71hardwood floor / Pot Lights / Combined W/Living
Exterior
Features
Parking
Garage spaces 2
Garage type Attached
Other parking spaces 2
Total parking spaces 4
Property History
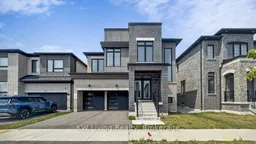 48
48