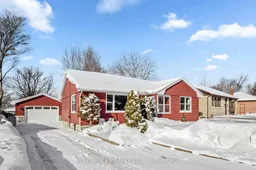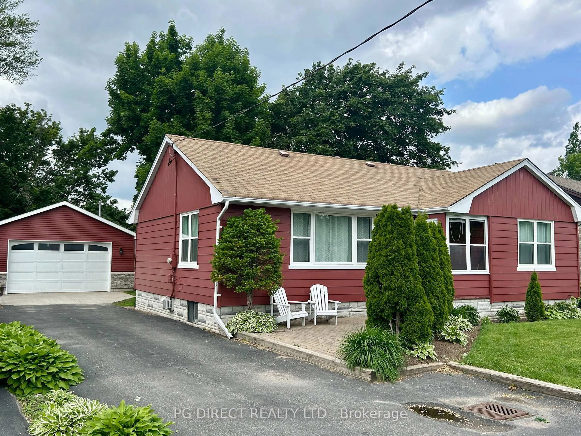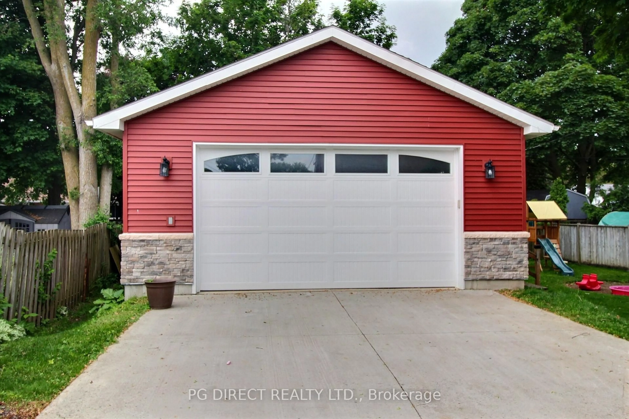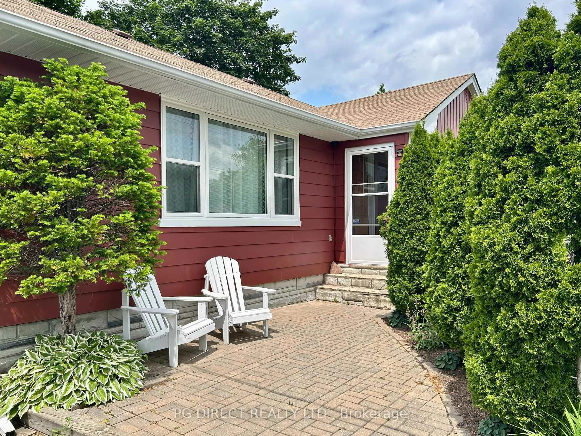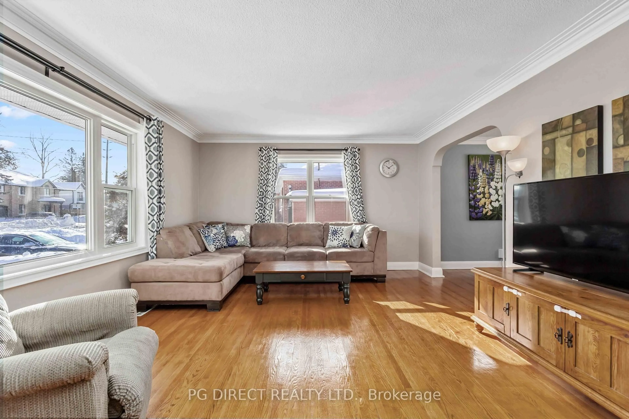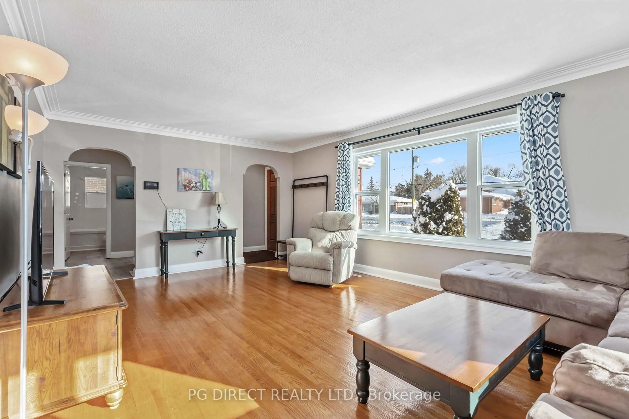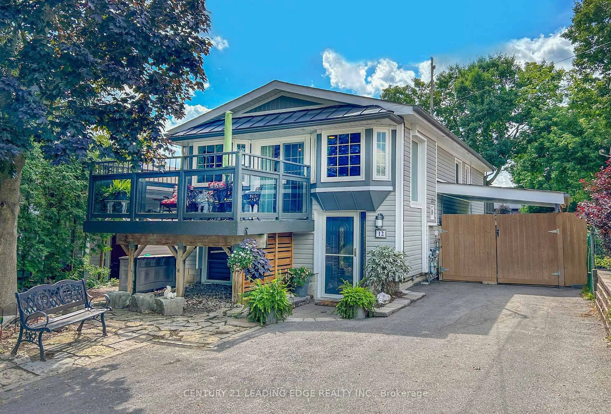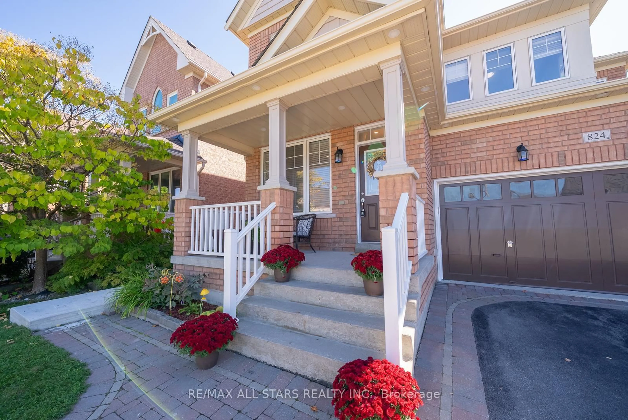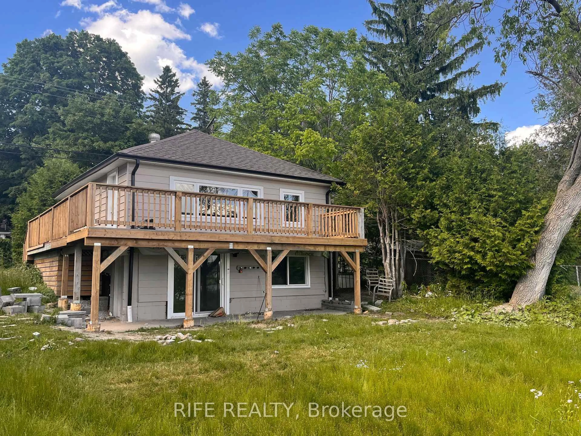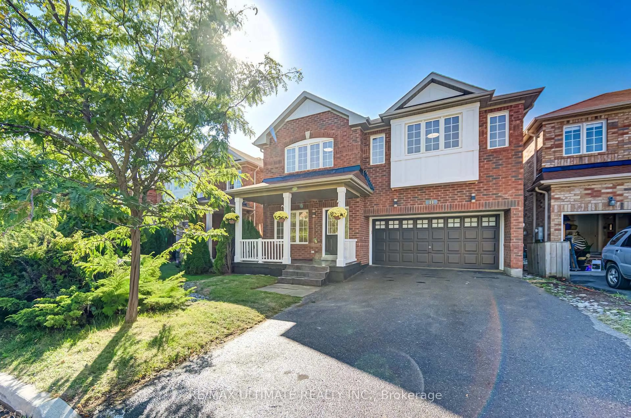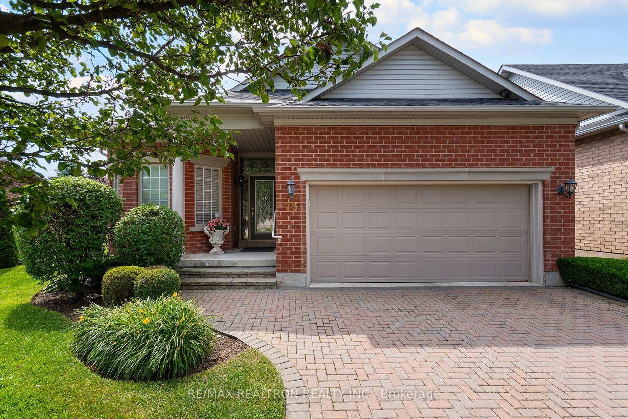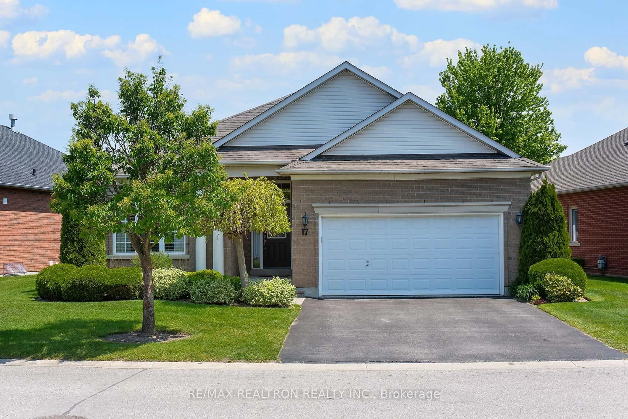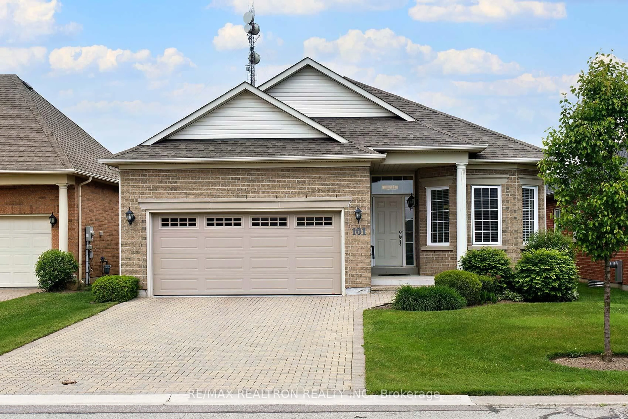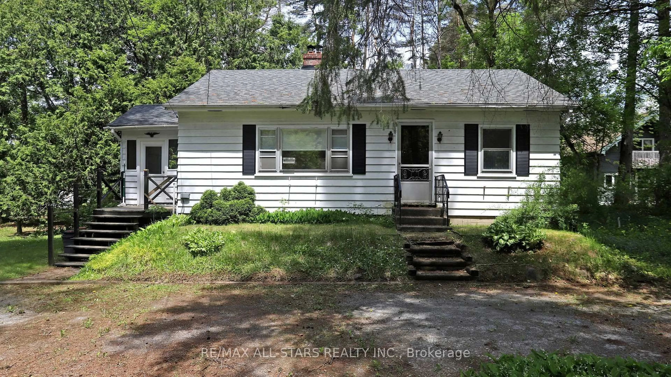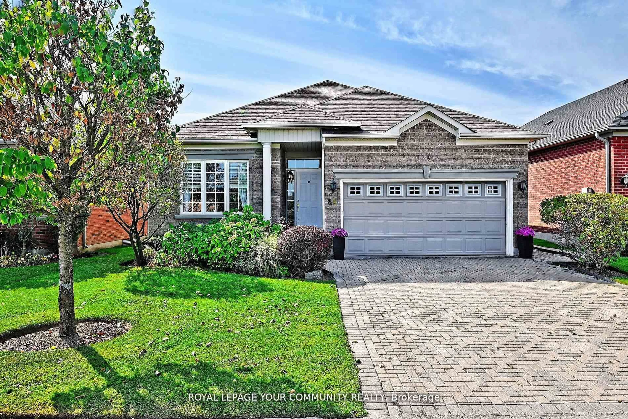12358 Ninth Line, Whitchurch-Stouffville, Ontario L4A 1C2
Contact us about this property
Highlights
Estimated valueThis is the price Wahi expects this property to sell for.
The calculation is powered by our Instant Home Value Estimate, which uses current market and property price trends to estimate your home’s value with a 90% accuracy rate.Not available
Price/Sqft$1,283/sqft
Monthly cost
Open Calculator
Description
Visit REALTOR website for additional information. Lovely 2+1 BR bungalow w finished basement in-law suite & separate entrance (income potential). Also 24'x36' heated garage/shop (perfect for hobbyists or car enthusiasts). Large mature lot (60'x133') in prime location close to schools, parks, rec facilities, downtown shops & GO (easy access to Toronto). Nicely landscaped. Fenced yard & patio. Nearly 2,000 sq. ft. of finished living space on 2 levels. Separate entrance to basement in-law suite w full kitchen, large living room, BR & 3 pc bath. Main floor boasts large living room w hardwood floor, crown moulding & lots of windows (very bright). Dining area opens to kitchen w tile backsplash, breakfast bar & pantry. 2 good sized bedrooms (with crown moulding and broadloom) also on main floor along with a 4 pc bath. New windows 2023. Central a/c & vac. Parking for 8 vehicles outside.
Property Details
Interior
Features
Bsmt Floor
Kitchen
4.56 x 3.35Combined W/Laundry
Rec
7.69 x 3.77Pot Lights
3rd Br
4.29 x 3.36Broadloom / 3 Pc Ensuite / Closet
Exterior
Features
Parking
Garage spaces 2
Garage type Detached
Other parking spaces 8
Total parking spaces 10
Property History
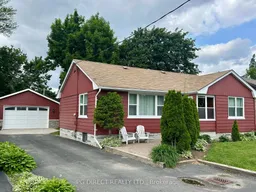 20
20