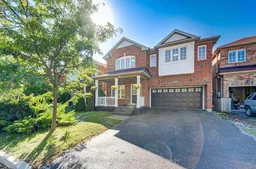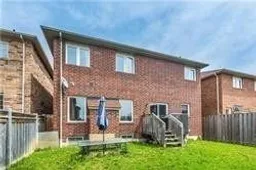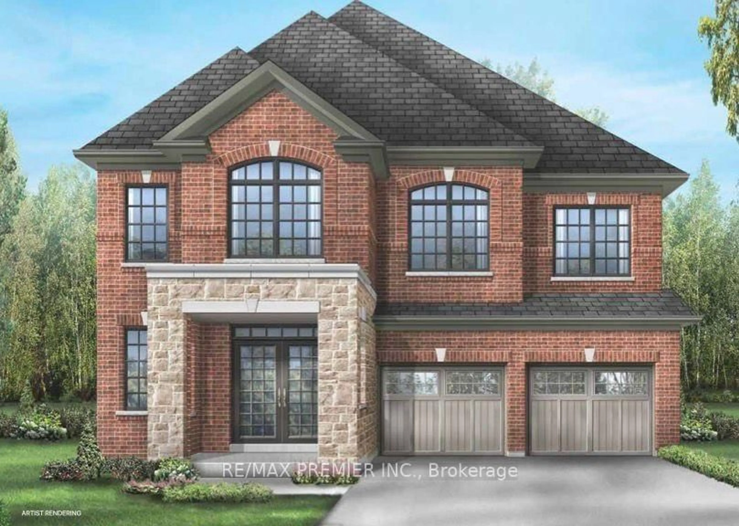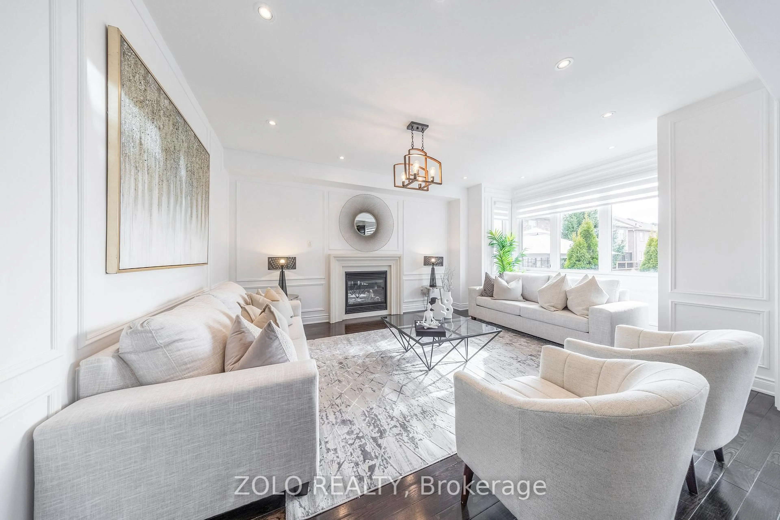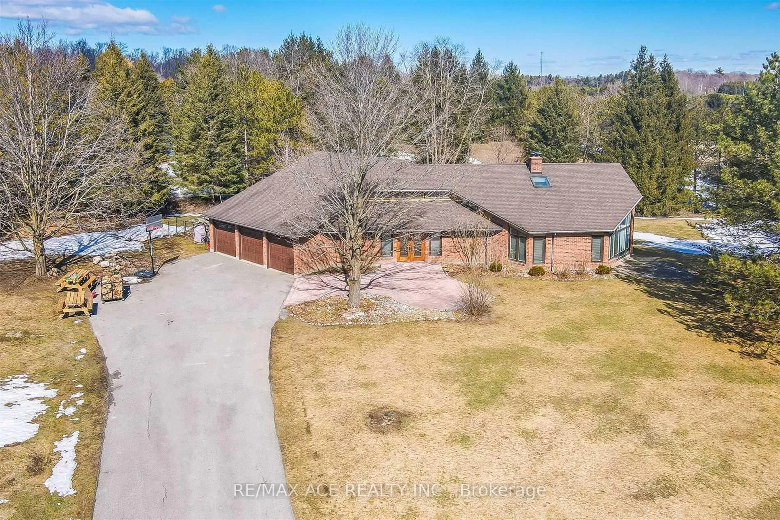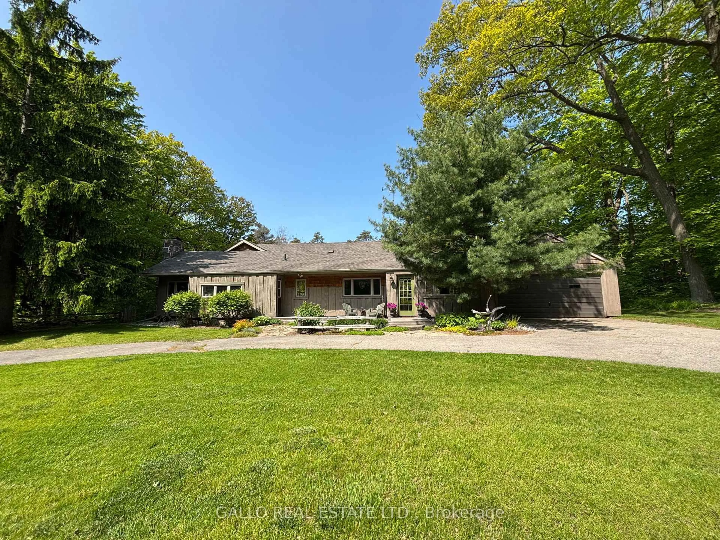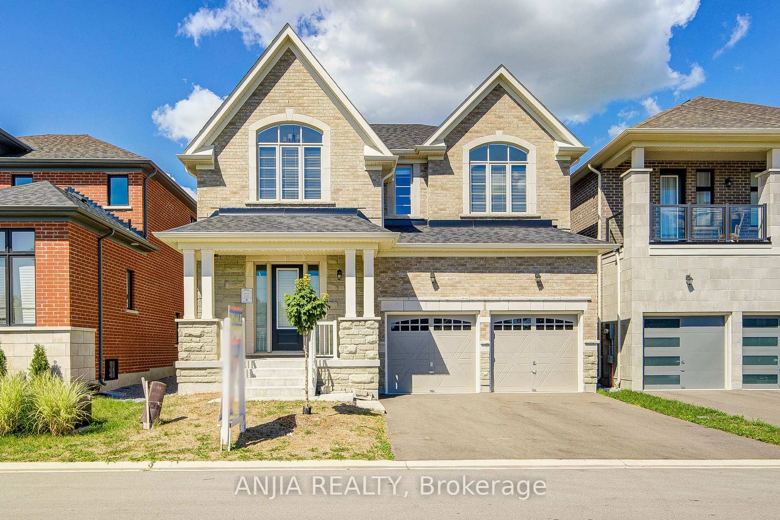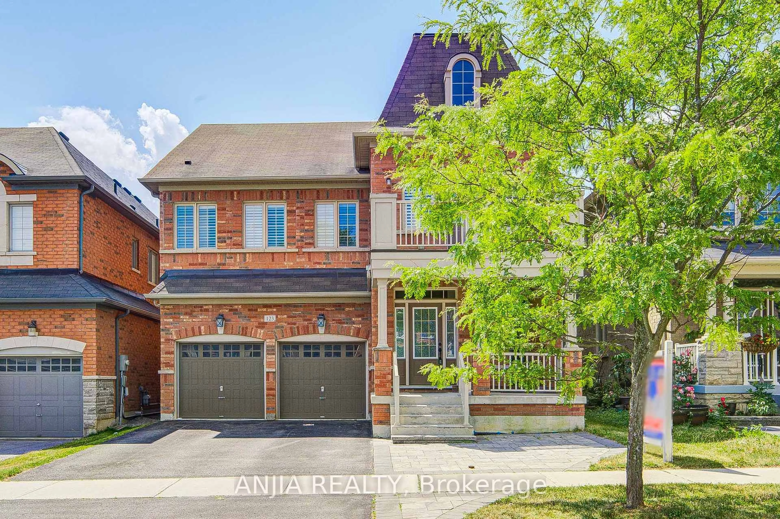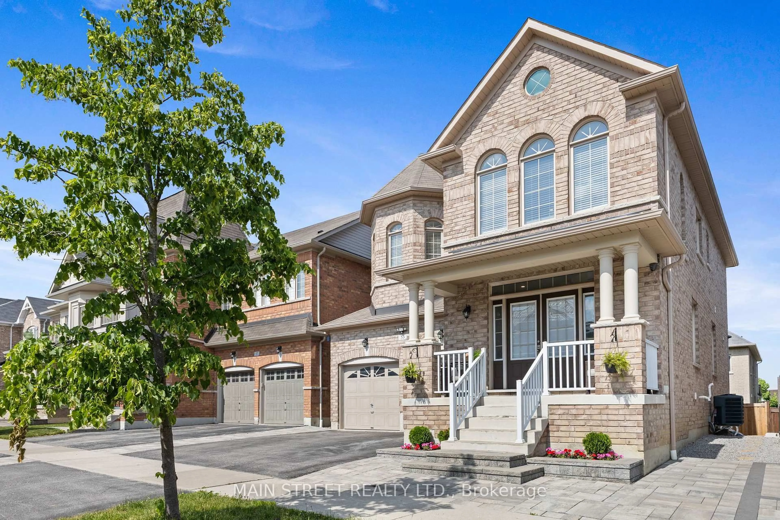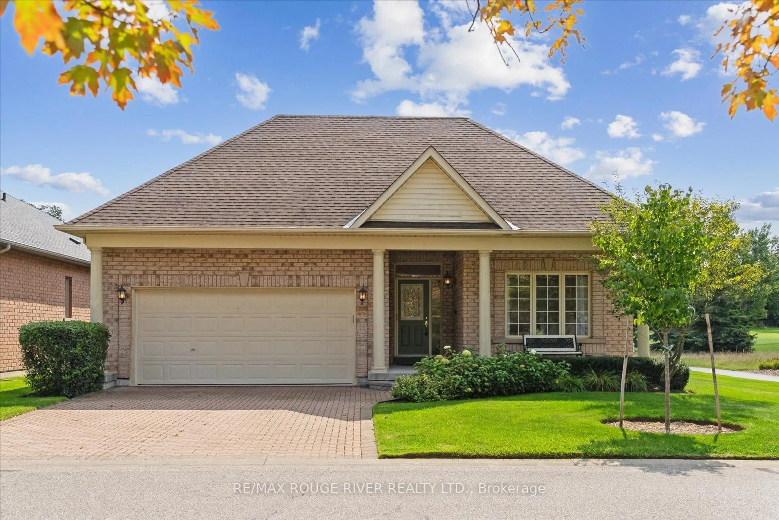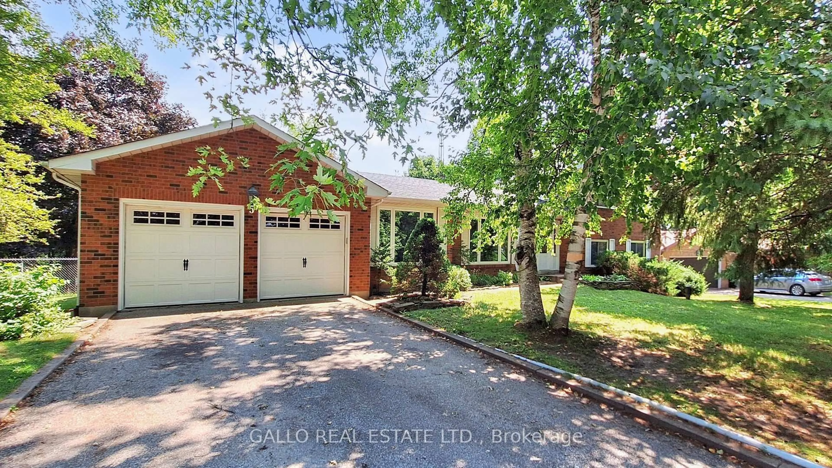Welcome to this elegantly upgraded residence offering over 3,500 sqft+ of total living space (including the finished basement). The home features premium engineered hardwood flooring, newly installed pot lights, and a stylish kitchen finished with top-grade sintered stone countertops and stainless-steel appliances, with $150K+ in recent upgrades and enhancements. The functional floor plan includes 4 bedrooms on the second floor plus 3 additional bedrooms in the basement, providing flexibility for large families, guests, or a home office setup. The primary bedroom offers generous space and abundant natural light. Located in a quiet and friendly neighborhood, the home is within close proximity to Harry Bowes Public School and St. Brigid Catholic Elementary School, and only a 3-minute drive to Old Elm GO Station, offering excellent commuting convenience. A move-in ready home that seamlessly combines quality, comfort, and practicality an ideal choice for modern family living.
Inclusions: All Existing Electric Light Fixtures, Fridge, Stove, Range Hood, Dishwasher, Washer & Dryer,Water softener,Furnace & A/C
