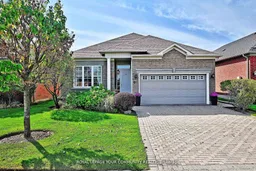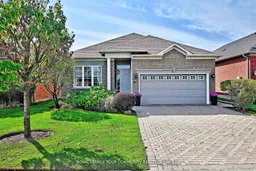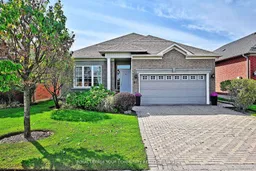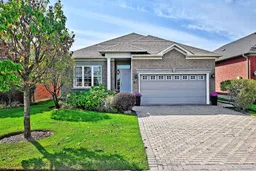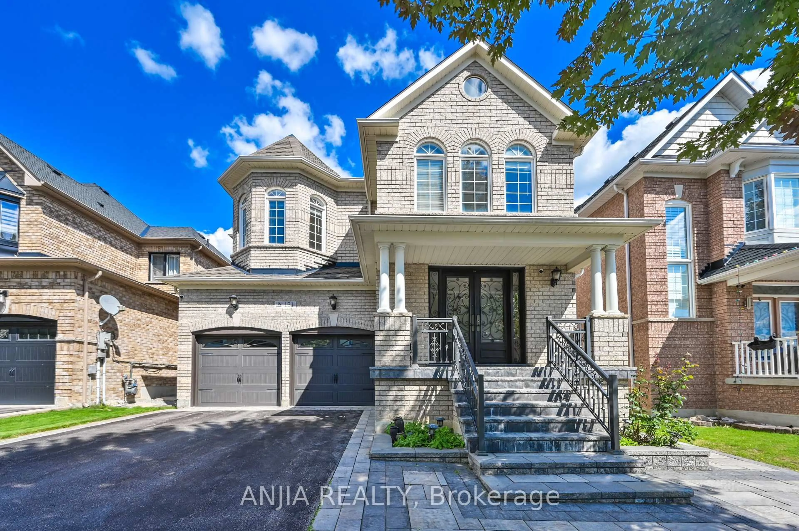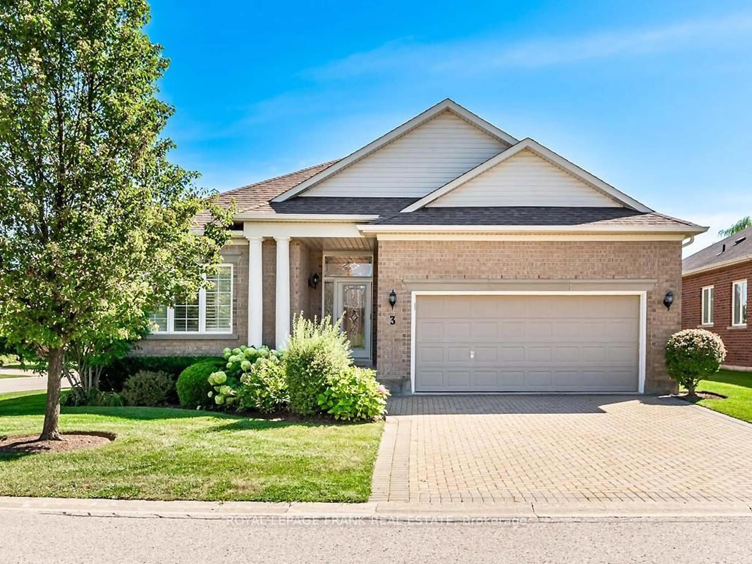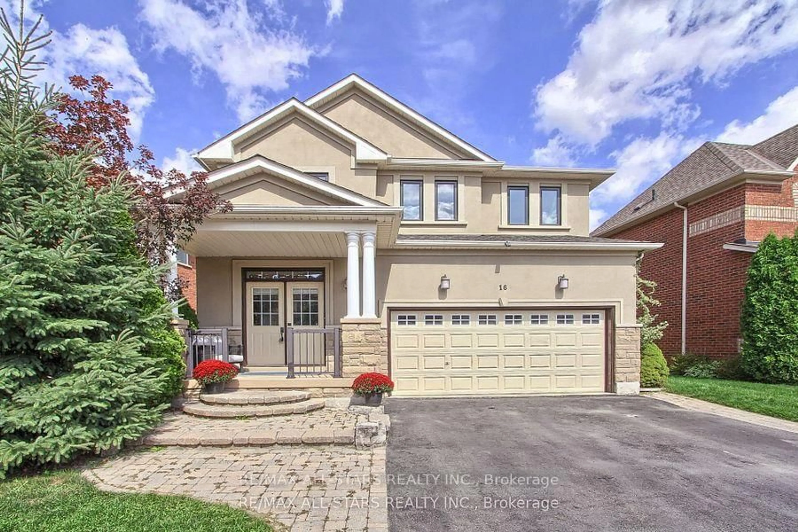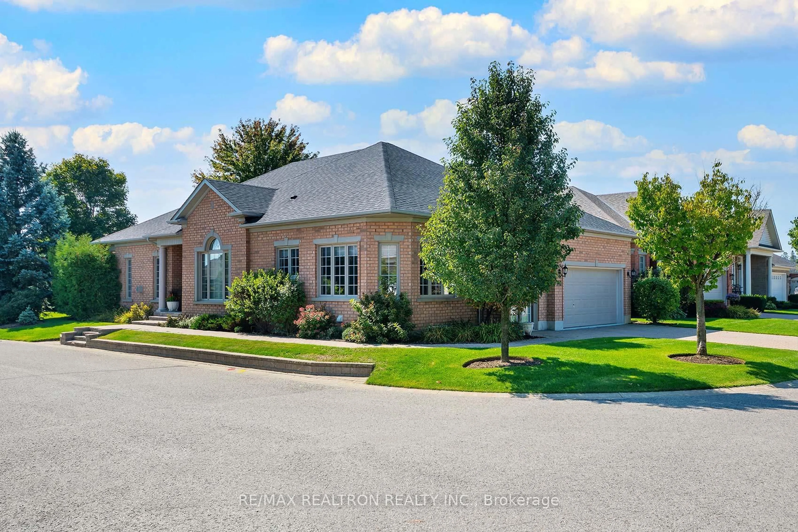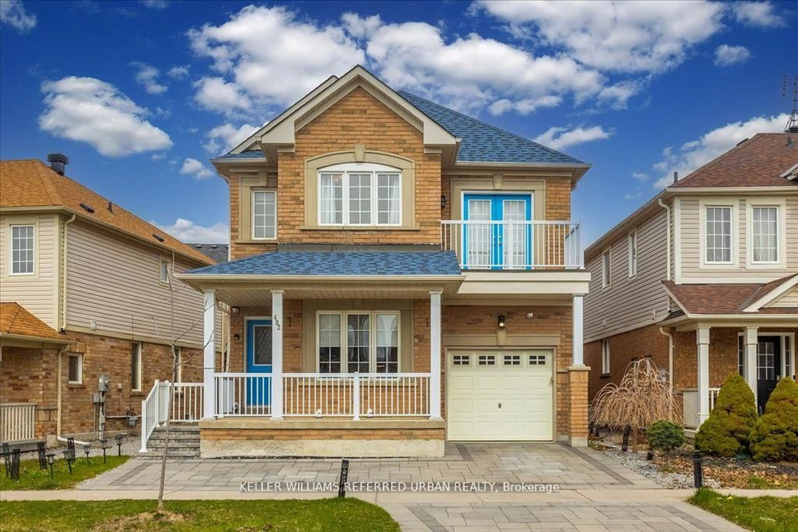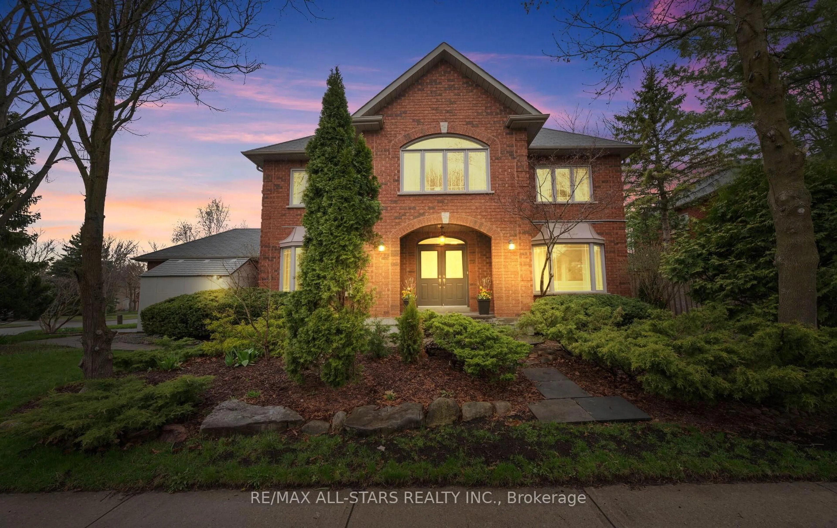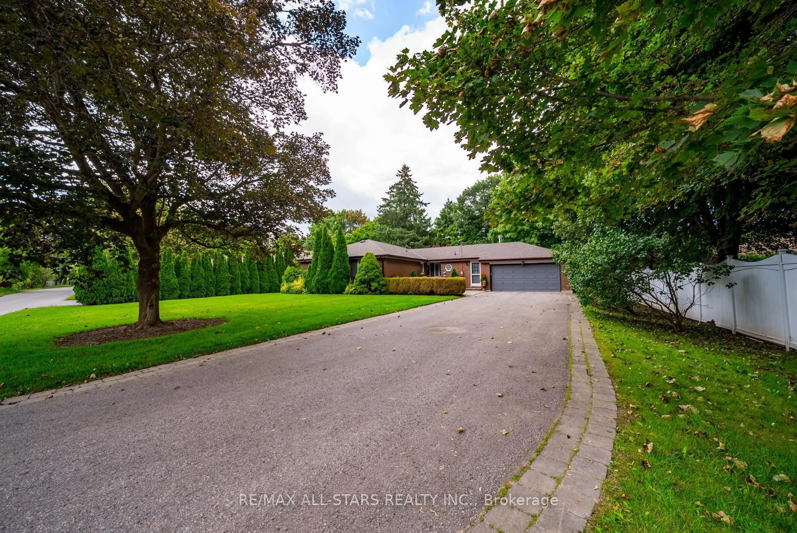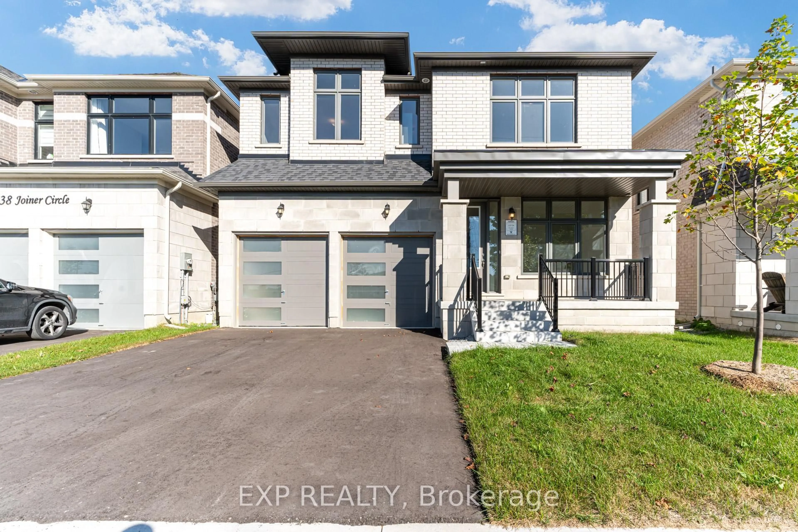Welcome To The Beautiful Innisbrook Model, 1704 Sq Ft Modified Design For Independent Wheelchair Accessible Living In The Picturesque Gated Community Of Ballantrae Golf & Country Club. Private Lot With Extended Covered Porch Overlooking Tranquil Greenspace. Open Concept With Plenty Of Space To Entertain, Coffered Ceilings, Custom Maple Upgraded Kitchen And Pantry. Den Can Easily Be Converted To A Third Bedroom. Porcelain Slate Tile And Maple Hardwood Throughout. Interlock Drive And Walkway. Unfinished Basement Waiting For Your Touch Of Creativity. Minutes To Hwy 404, Stouffville, Aurora,Walking/Bike Trails And All Amenities. Monthly Maintenance Fees Include, Cable Internet, Use Of Recreational Centre With Pool, Tennis, Fitness Centre, Library, Games Room, Party Room, Snow Removal, Lawn And Garden Maintenance
Inclusions: S/S Fridge, Gas Cooktop, Built-In Oven, New S/S Dishwasher (2024), White Washer/Dryer,All Elfs, New Pot Lights (2024), All Window Coverings And Rods, Jacuzzi Tub, BBQ Hookup, Water Filter, HEPA Filter, Tankless Water Heater, GDO W/Remotes.
