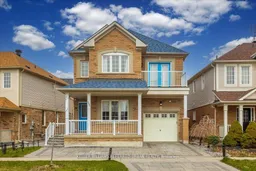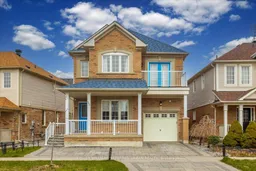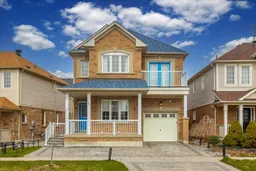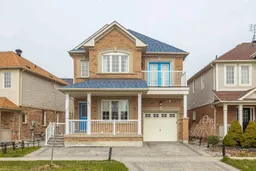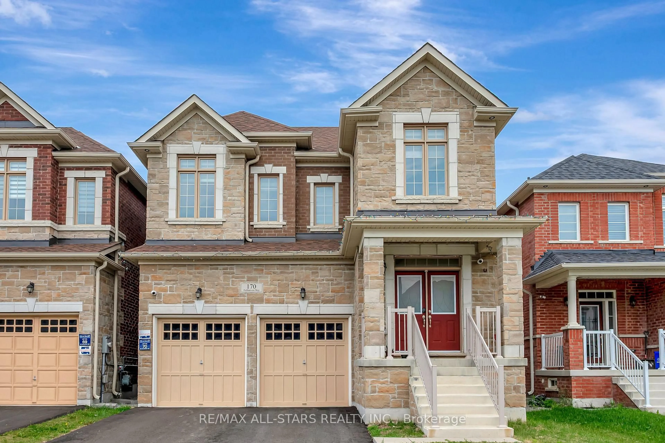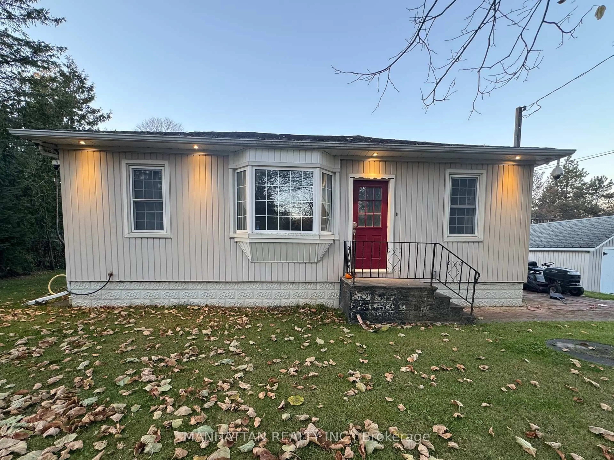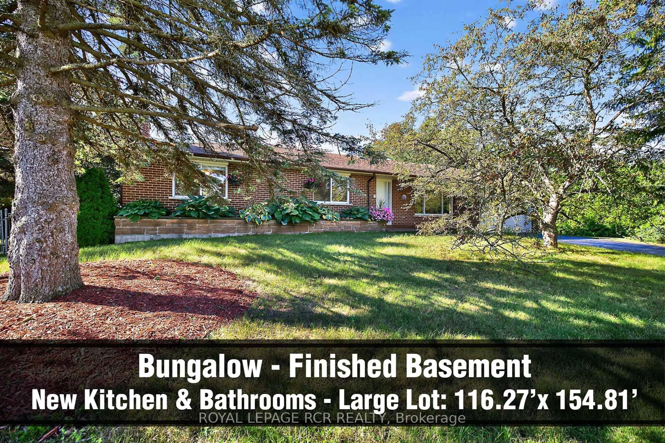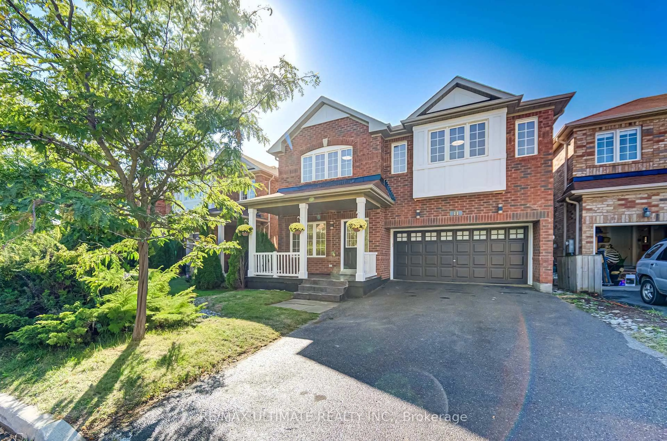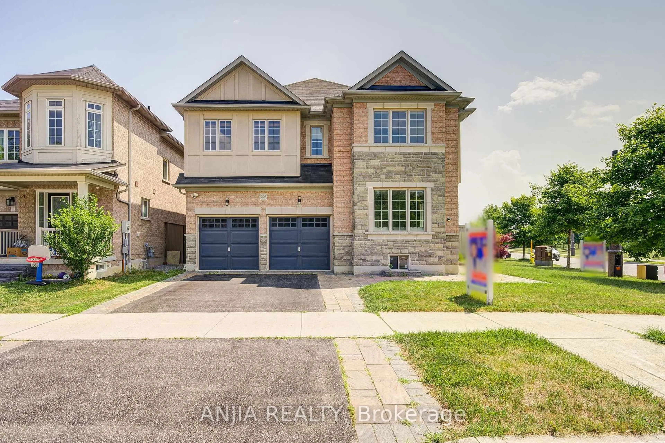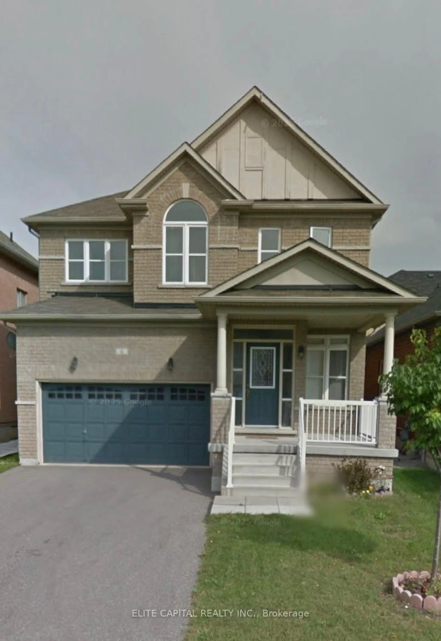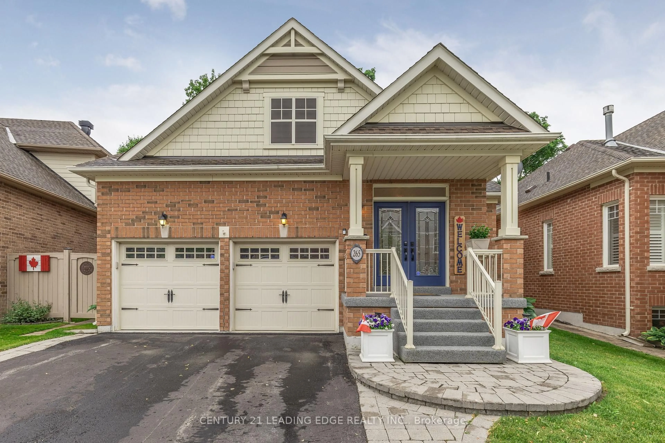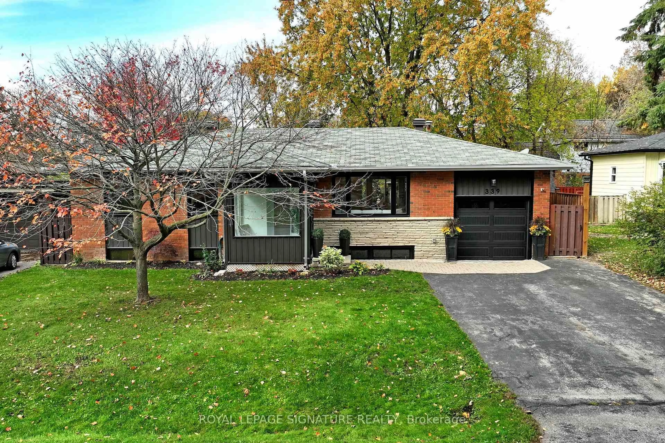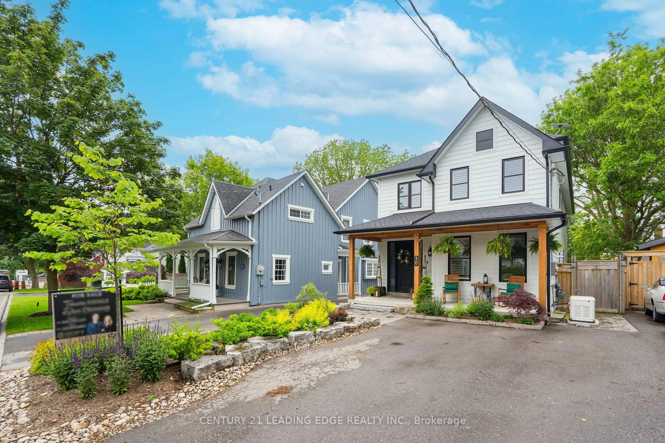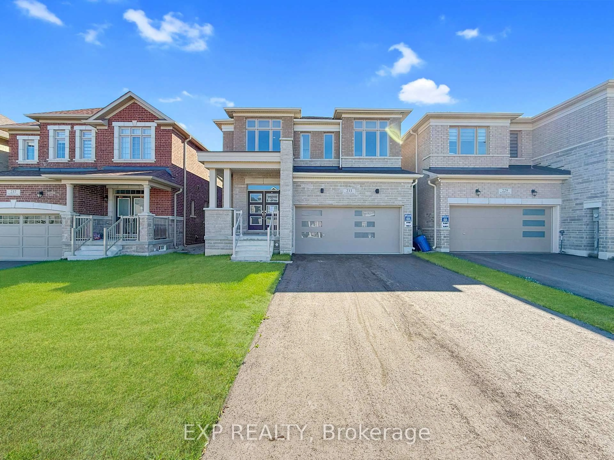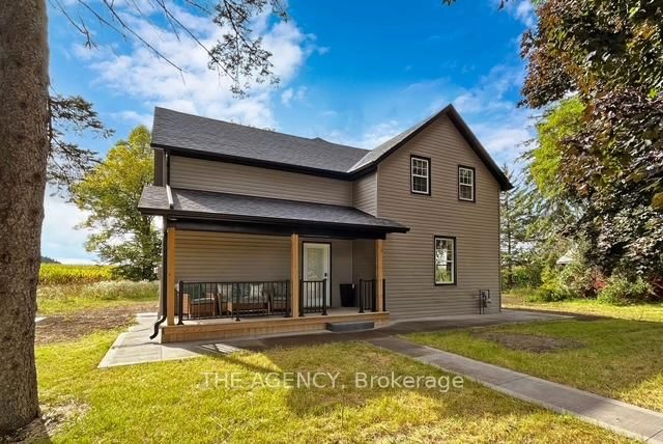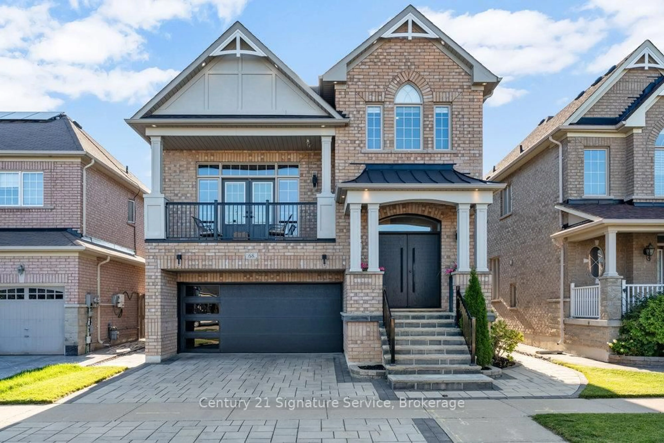Beautifully updated, move-in ready home in one of Stouffvilles most desirable neighbourhoods! Just minutes to top-rated schools, parks, Main Street, shopping & GO Transit. Recent upgrades include interlocking stonework (2022), a new furnace (2023), and a new roof (2022). The main floor features elegant hardwood flooring, a separate family room, and direct access to the garage, which includes built-in storage shelves and a second fridge (2022, included). The bright kitchen is finished with quartz countertops and offers ample space for everyday living. This home also features a smart home system (Smart Life eWeLink) that controls Wi-Fi activated lighting, the thermostat, and a security systemproviding added comfort, convenience, and peace of mind. Upstairs, the second floor (updated with hardwood in 2020) includes a spacious primary bedroom with a custom walk-in closet (2020) and a 4-piece ensuite with a new glass shower door (2025). The second bedroom is generously sized with a large closet, and the third bedroom includes a private balcony. The main upstairs bathroom was fully renovated in 2022. The fully finished basement (2022) features a stylish 3-piece bathroom, an open-concept bedroom or living area, and a large L-shaped cold cellar ideal for storage. Located close to parks, schools, and shopping, this home is perfect for families seeking small-town charm with proximity to Toronto. This home is a Must-See!
Inclusions: Fridge, Stove, Dishwasher, Washer (2025) Dryer, Light Fixtures, Window Coverings, Gazebo, Garage Door Opener, Wifi Surveillance Camera System, Tele-Door Bell, Smart life eWeLink system, Smart Wiring T/O House.
