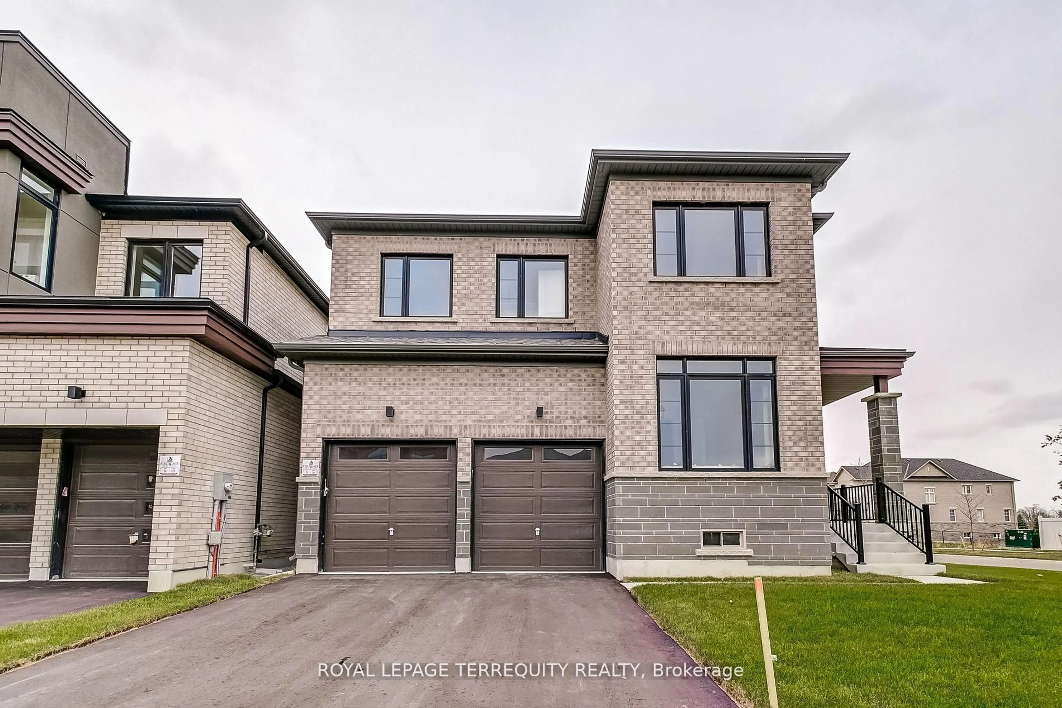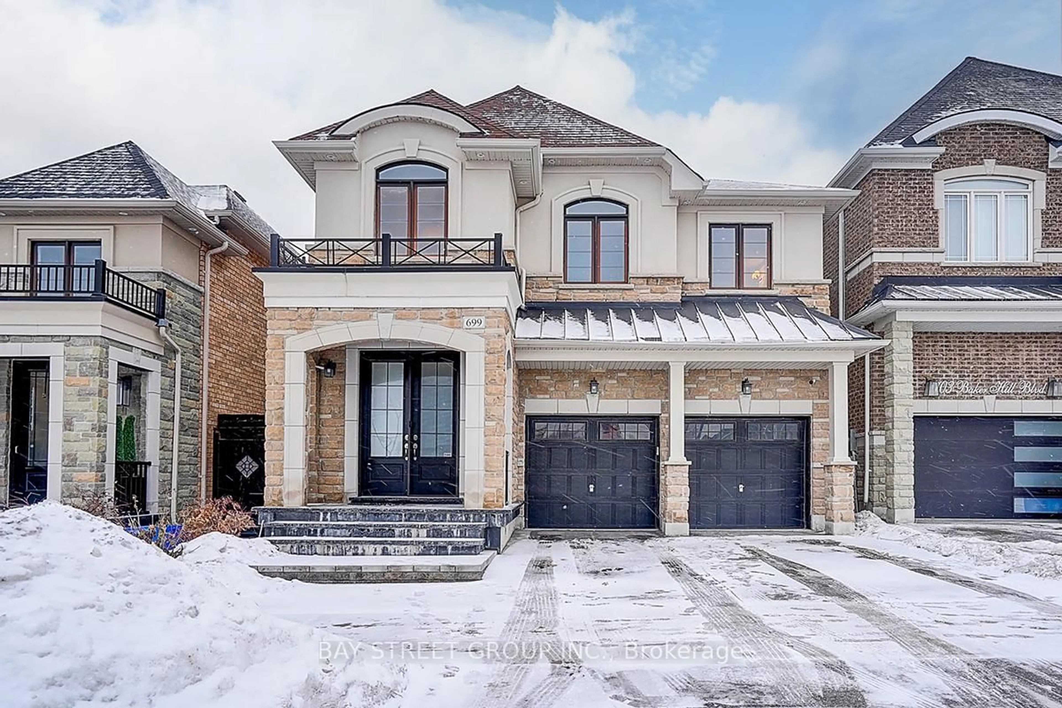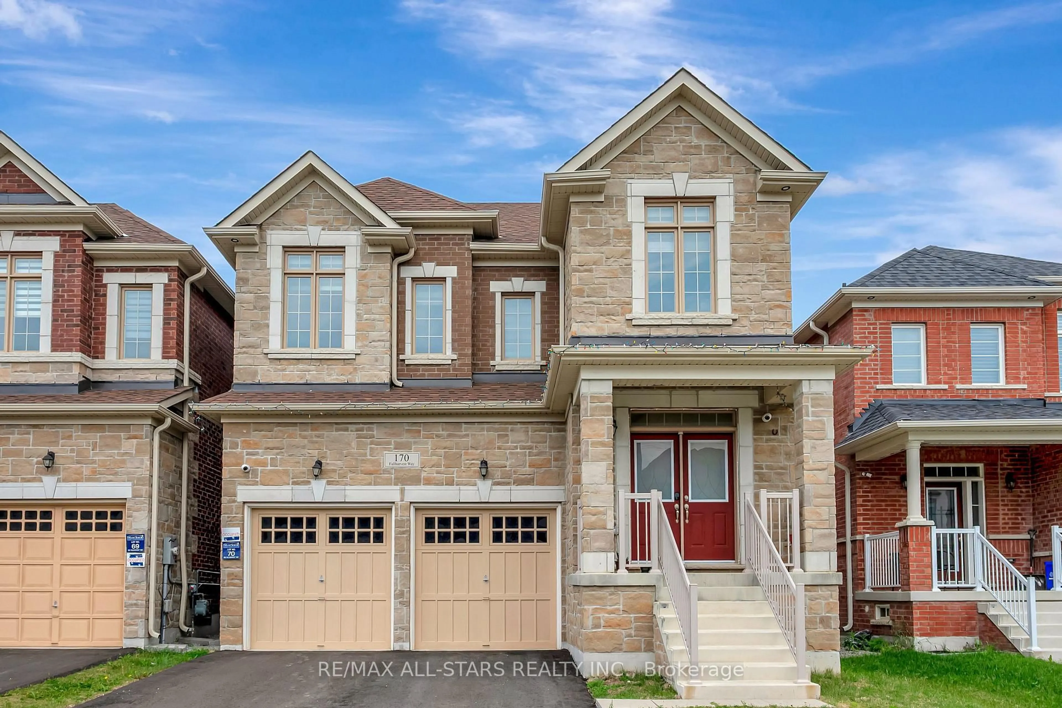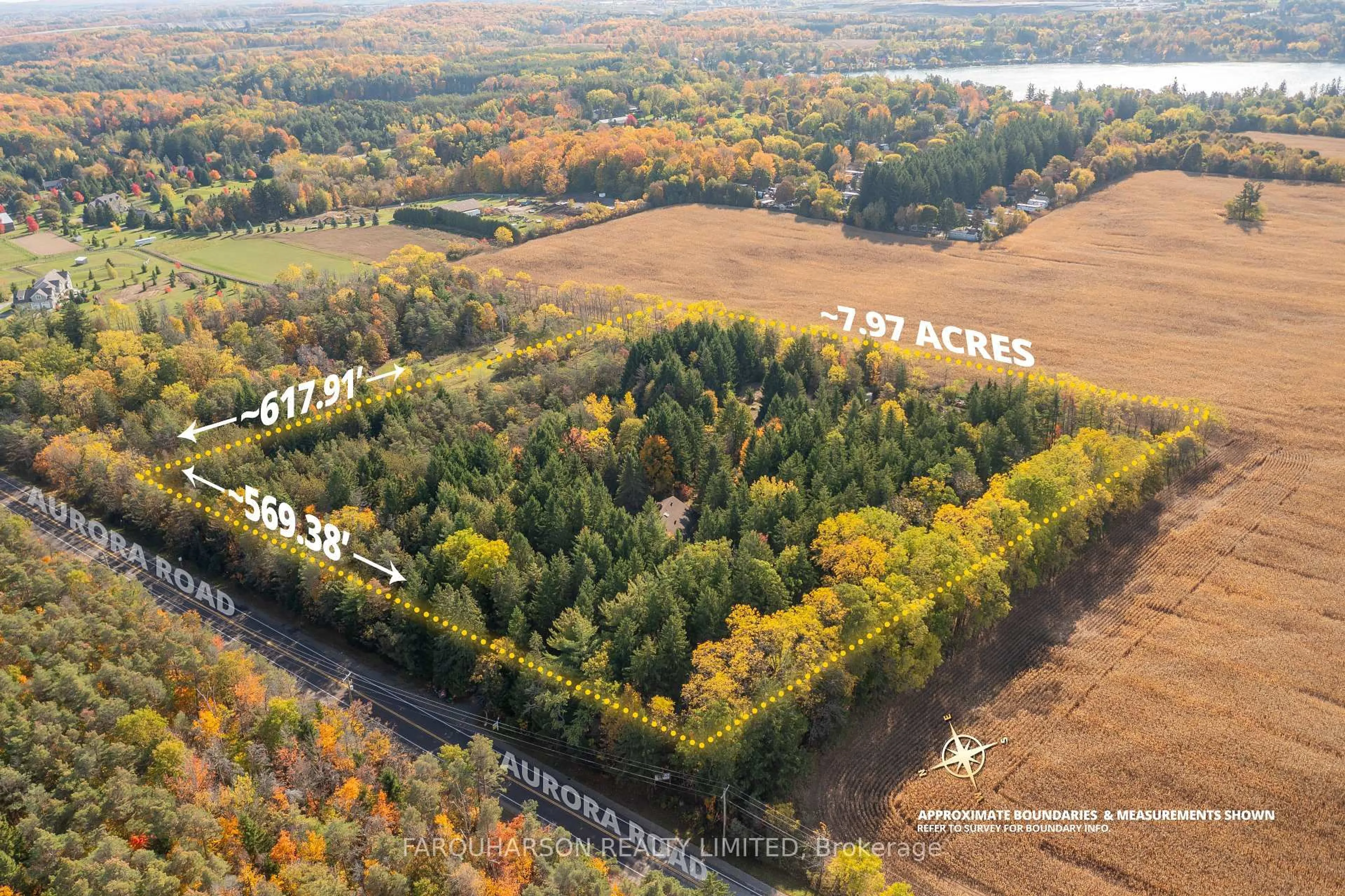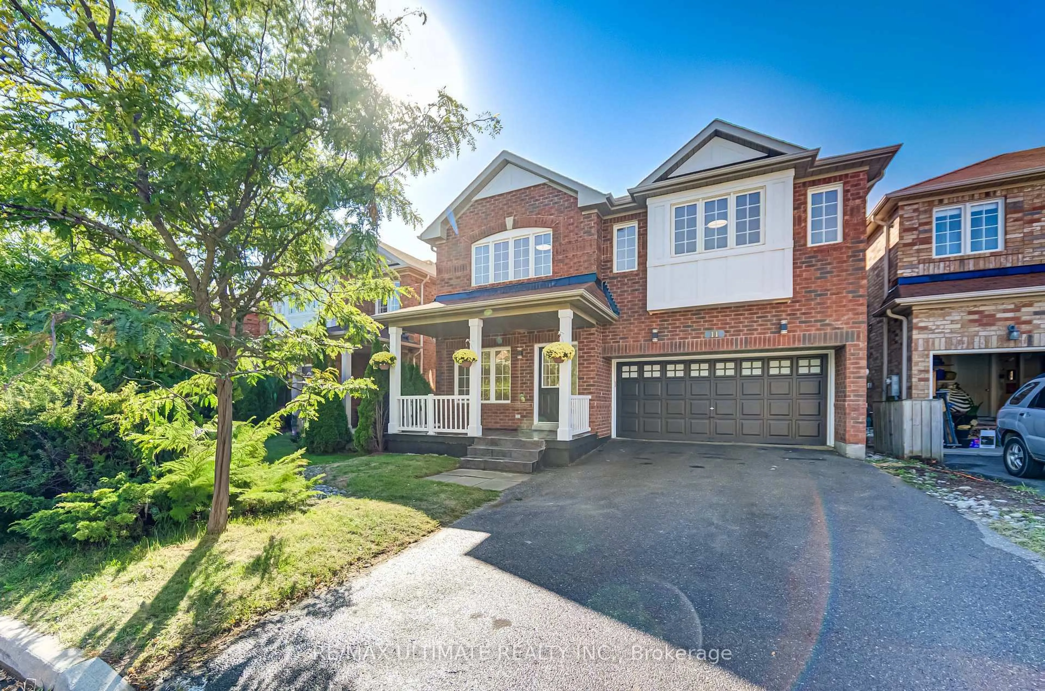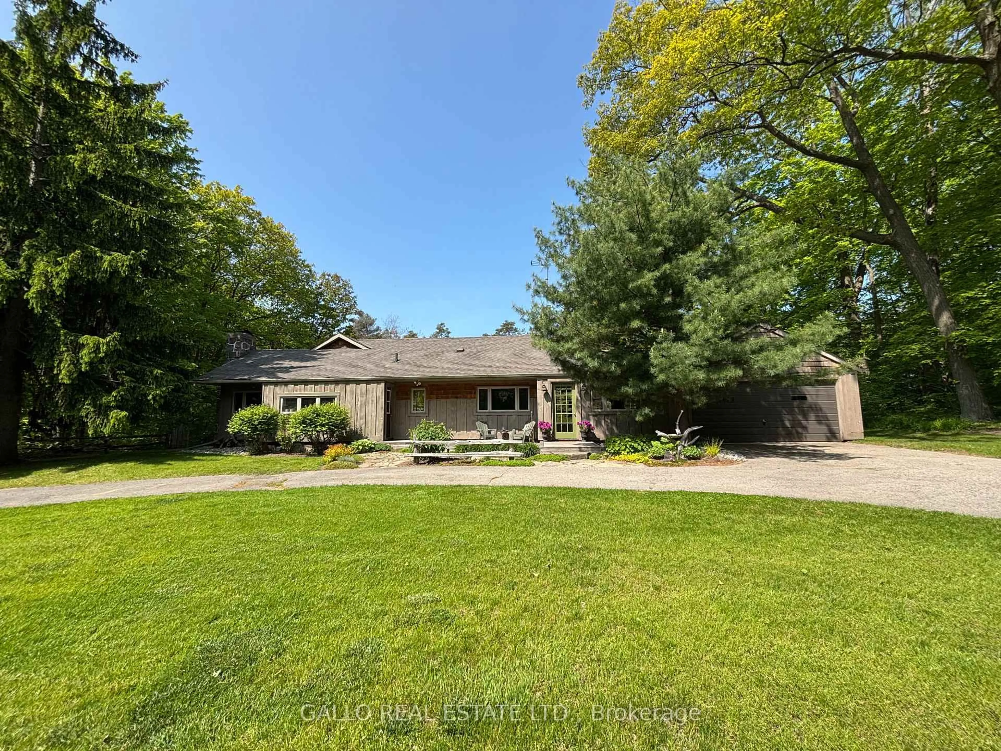Attention Empty Nesters!!! First time offered for sale, rare bungaloft (approx 2,200sqft) located on a desirable south facing lot in west Stouffville. A true Entertainer's delight features an open concept design, 9' ceilings with crown moulding, loaded with hardwood including staircase to both upper & lower levels, family sized kitchen with granite counters, terrific storage (large pantry), pot lights and 8' by 3' centre island (breakfast bar) overlooking dramatic great room with vaulted ceiling (skylight), floor to ceiling gas fireplace & garden door walk-out. Private, spacious primary bedroom with spa-like 5pc ensuite (separate glass shower & tub), walk-in closet & custom window bench. Formal dining room (can also be used as den). Upper level with guest bedroom (double closet), 4pc bath & media loft with two large windows. Designated laundry room, Huge unspoiled basement. High ceilings in garage. Beautifully landscaped front & back with interlock stone, mature trees & stunning 22' by 8' covered porch with gas bbq hookup. A high quality build by Geranium Homes (2011). This one is a must see!!!
Inclusions: Fridge, Stove, Dishwasher, B/I Microwave, Washer & Dryer, All Electric Light Fixtures, All Shutters & Blinds, HRV, Electro Air - Air Cleaner, Water Softener, 2 T.V.s & Brackets (Great Rm & Loft), King Headboard Surround with lighting & shelves, Matching wall unit (Primary Bdrm), 2 Garage Door Openers w remote, Shelves in Basement, Workbench in Garage, Garden Shed, Side Yard Shed
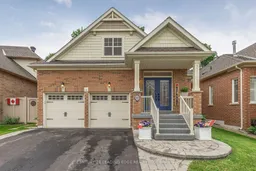 47
47

