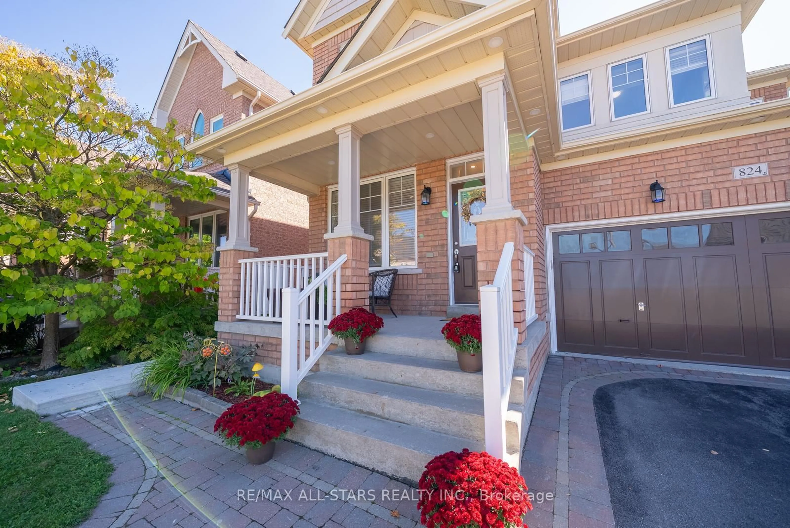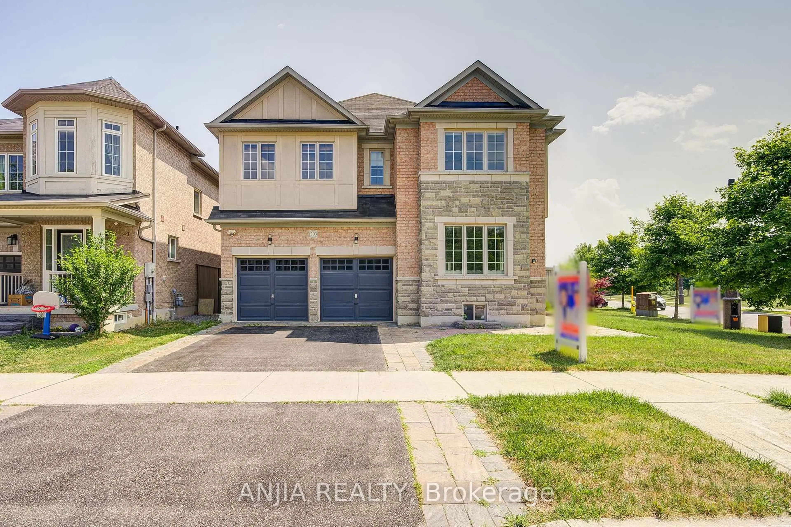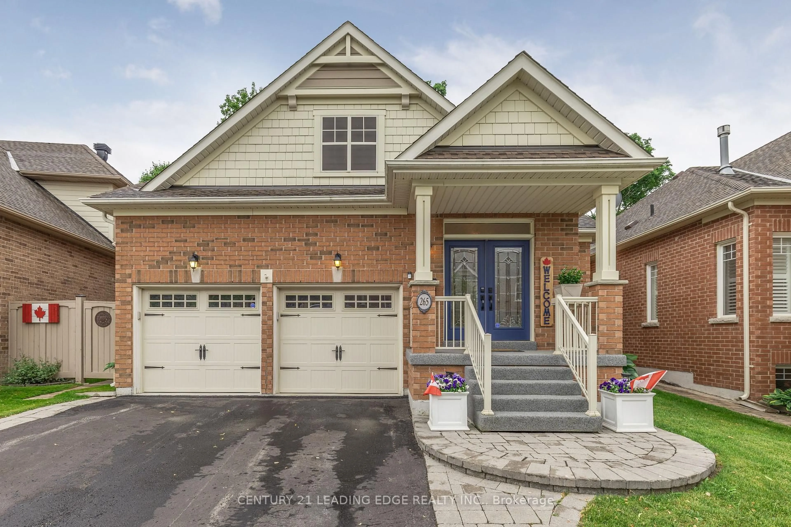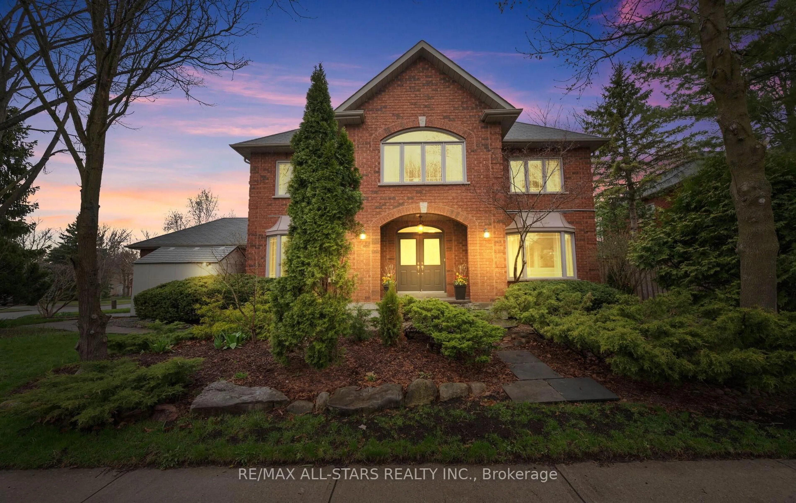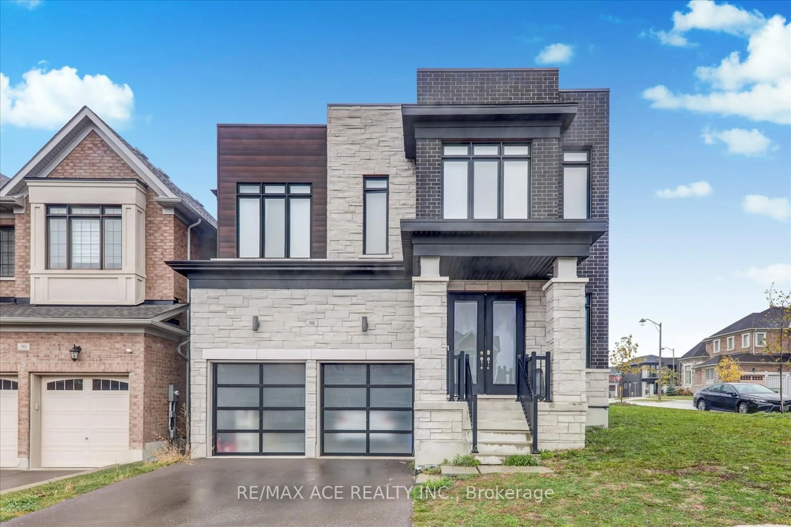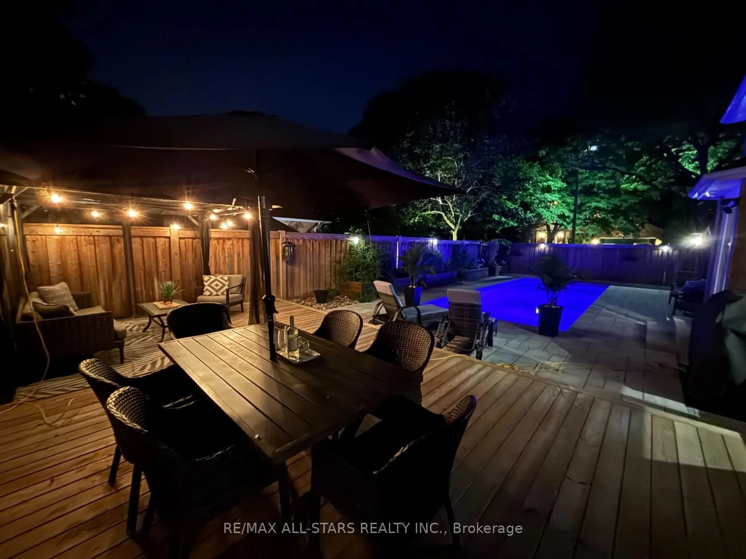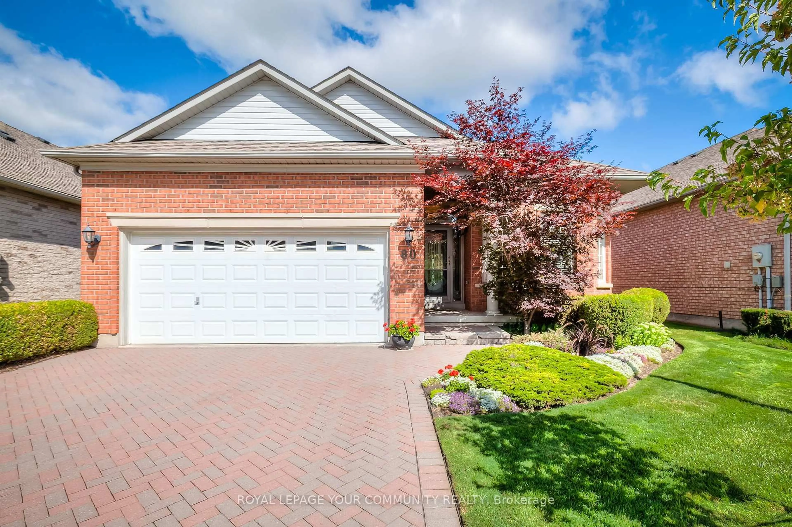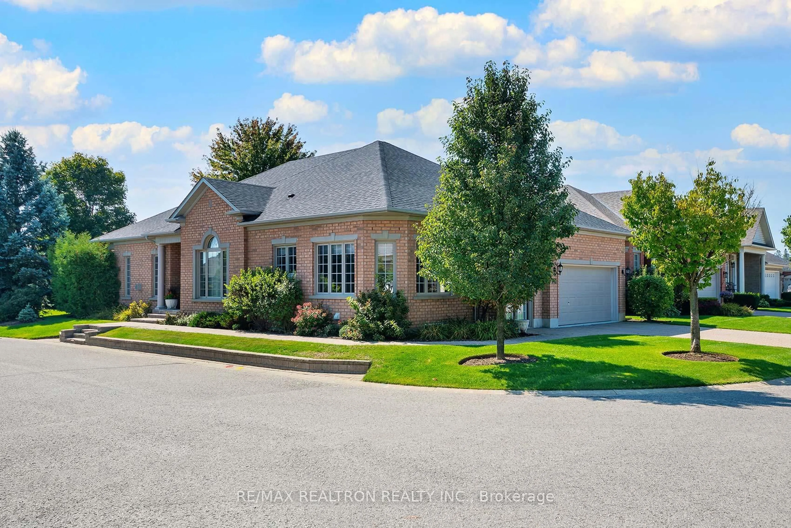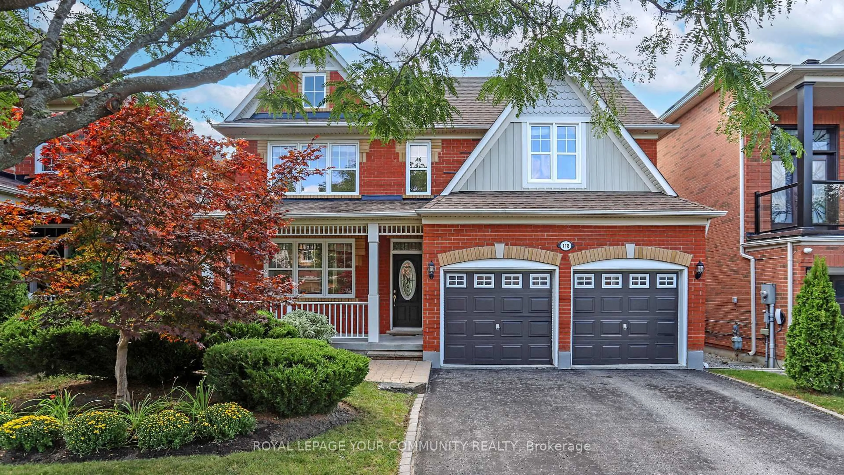Introducing - Treasure Hill Home - Radiant 3 - a Bright Family-Friendly 4-Bedroom Home with Metal Roof offering 2,048 Sq. Ft. and Partially Furnished Basement of Well-Planned Living Space. A Covered Front Porch and Welcoming Foyer open to an Elegant Living/Dining Room - Perfect for Entertaining. At the Heart of the Main Level, an Open Kitchen with Pantry flows into a Sunlit Breakfast area with Sliding Doors to the Backyard, then on to the Cozy Family Room anchored by a Gas Fireplace. A Convenient Powder Room and inside access to the Garage complete the Floor. Second Floor, the Private Primary retreat features a Walk-In Closet and a Spa-Style Ensuite with Separate Tub and Shower. Three Additional Bedrooms share a Main Bathroom. Laundry Room on the Second Floor makes Everyday Living Easy! Basement offers an Expansive Partially Finished Space with 13' x 21' Rec Room, Storage Room, Furnace Room, Laundry Tub and 6.5' x 16' Unfinished Room. Spacious Double Garage featuring 220V EV Charging Station. Minutes to Transit, Banks, Shopping, Library, Community Centre, Parks and Schools.
Inclusions: Refrigerator, Stove, Range Hood, Dishwasher. Washer and Dryer. All Existing Lighting Fixtures. All Existing Window Treatments. Water Softener. 220V EV Charger.
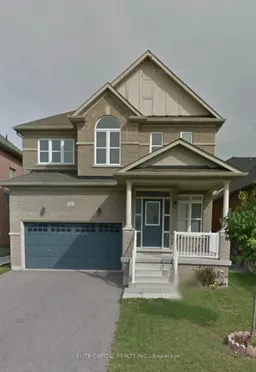 43
43

