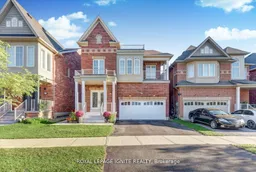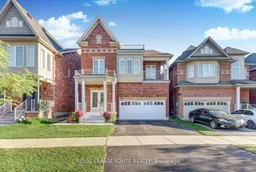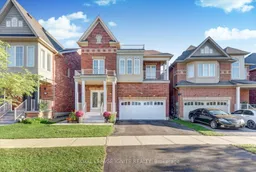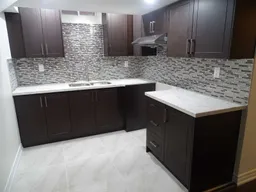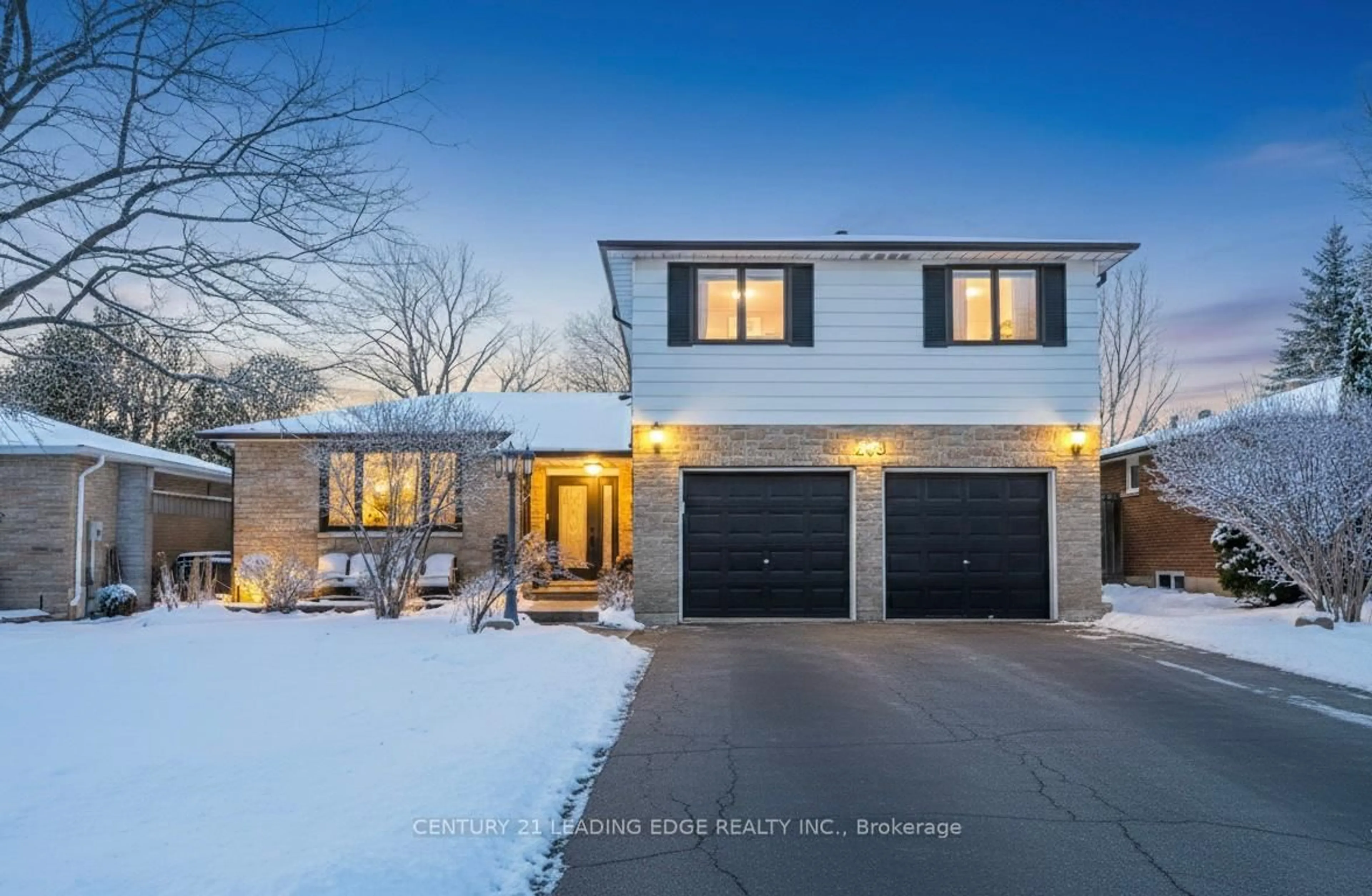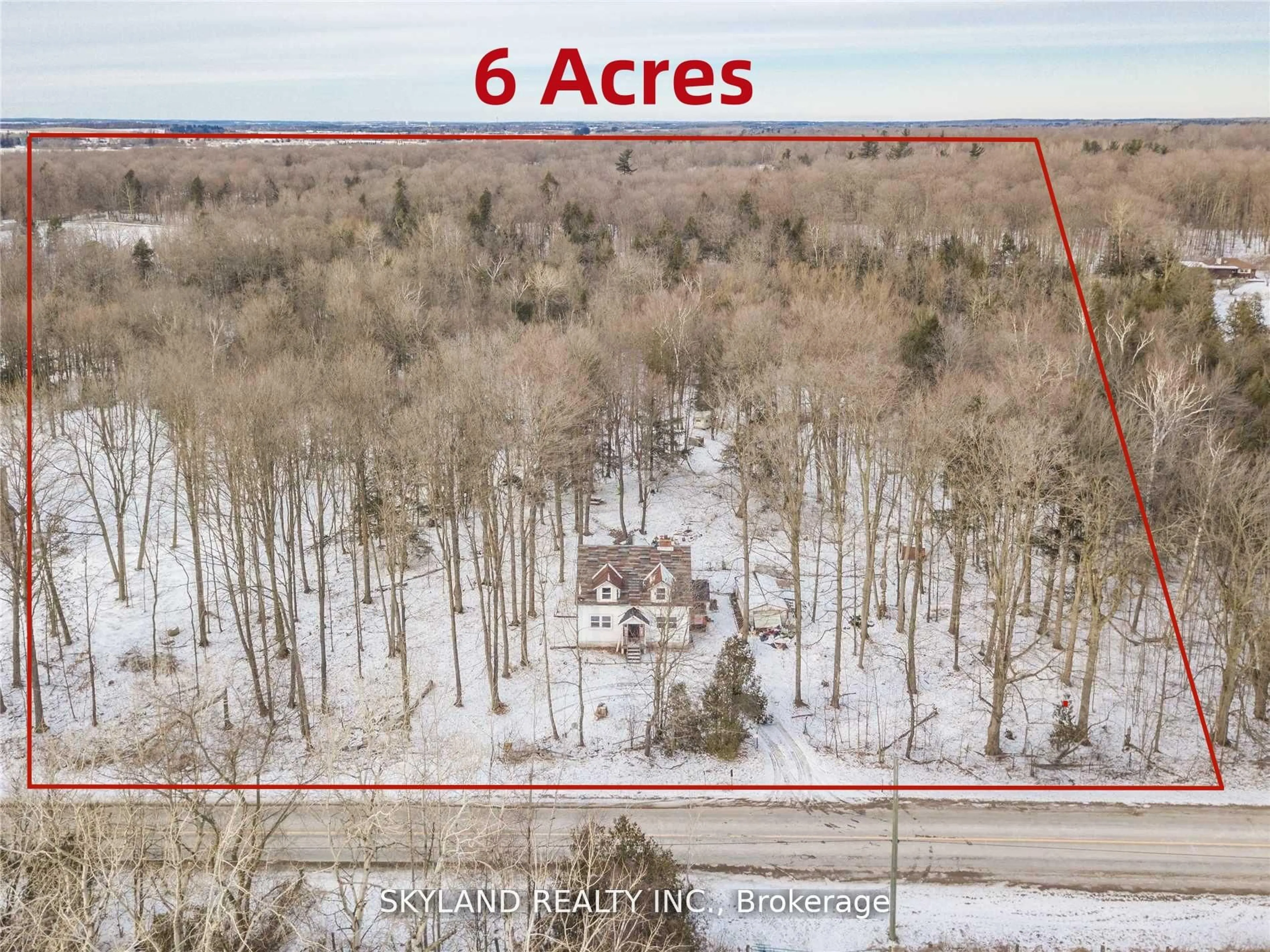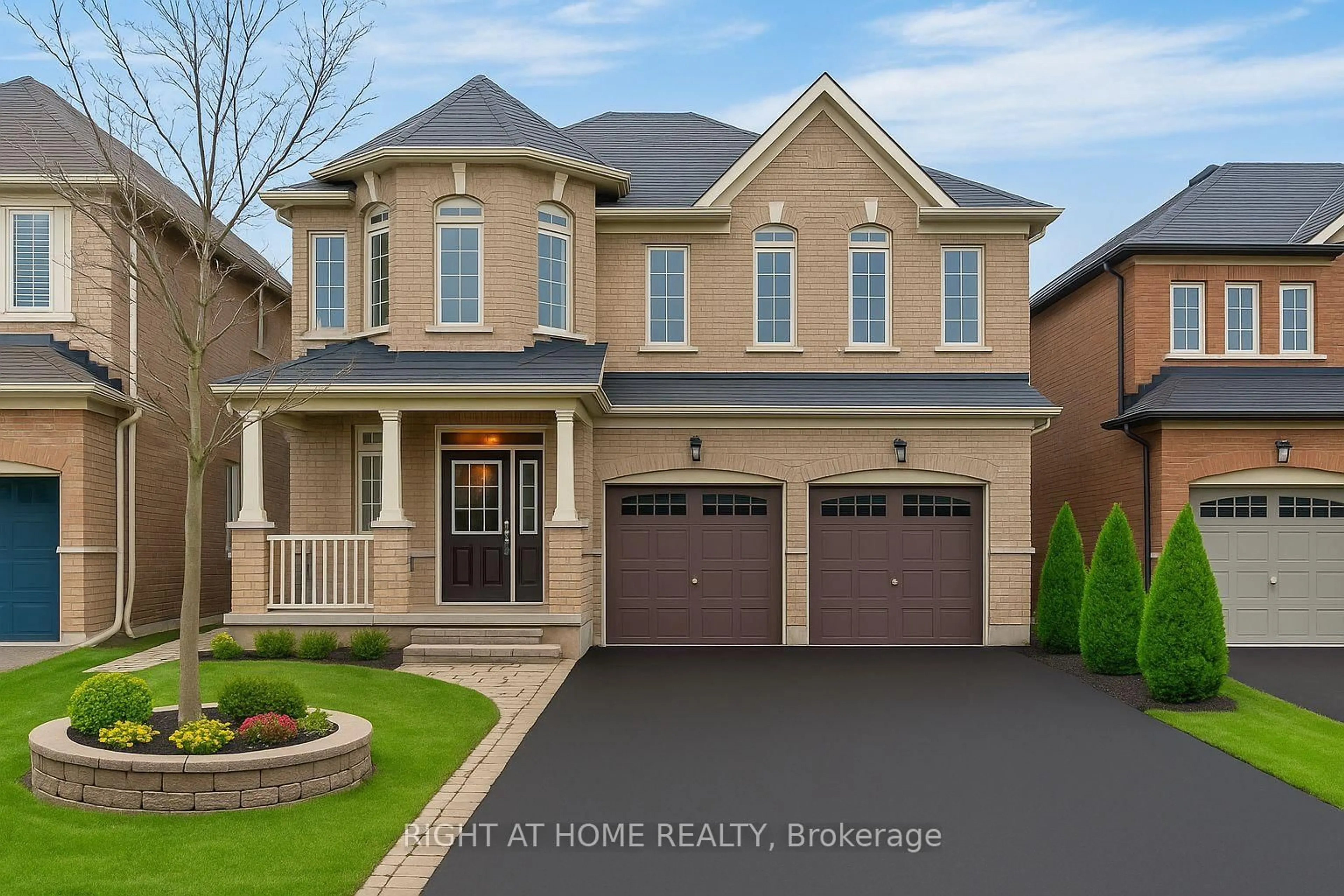Welcome to 127 Noah's Farm Trail - A Spacious, Upgraded Family Home with an Income-Generating Basement Apartment! Step into this beautifully maintained and move-in-ready 4+2 bedroom detached home offering over 3,812 sq. ft. of total living space designed for comfort, style, and versatility. The inviting double-door entry opens to a bright main floor featuring 9-ft ceilings, hardwood floors, and an open-concept layout perfect for entertaining. The spacious living and dining areas flow seamlessly into a renovated kitchen complete with ceramic flooring, stainless steel appliances, a breakfast area, and ample cabinetry. The cozy family room is ideal for relaxation, creating the perfect setting for family gatherings. Upstairs, you'll find four generously sized bedrooms with laminate flooring, a second living area, and a convenient laundry room with a brand-new washer and dryer. Step out onto the private balcony on the second floor to enjoy your morning coffee or unwind at the end of the day. The fully finished basement features a separate entrance, two bedrooms, a spacious living room, kitchen with ceramic flooring, and private laundry-perfect for extended family or as a rental suite. Freshly painted throughout and thoughtfully upgraded with pot lights, California shutters, a Tesla EV charger, and a new water heater, this home combines modern convenience with elegant charm. Located in a highly desirable family-friendly neighbourhood , this property is just steps to Harry Bowes Public School, St. Brigid Catholic Elementary School, and Old Elm GO Station, with parks, shopping, and essential amenities all nearby.
Inclusions: S/S 2 Fridge, S/S 2 Stove, S/S Hood Fan, S/S 1 Dishwasher, 2 Washer/ 2 Dryer, CAC, Garage Door Opener w/Remote, All Light All Window Coverings, Water Soaftener, HRV(Air purifier)
