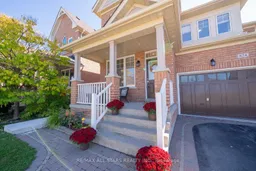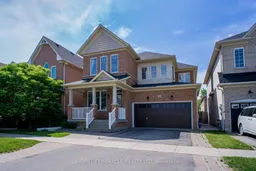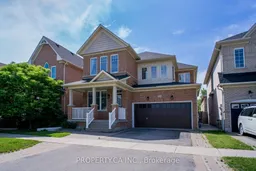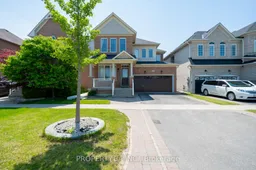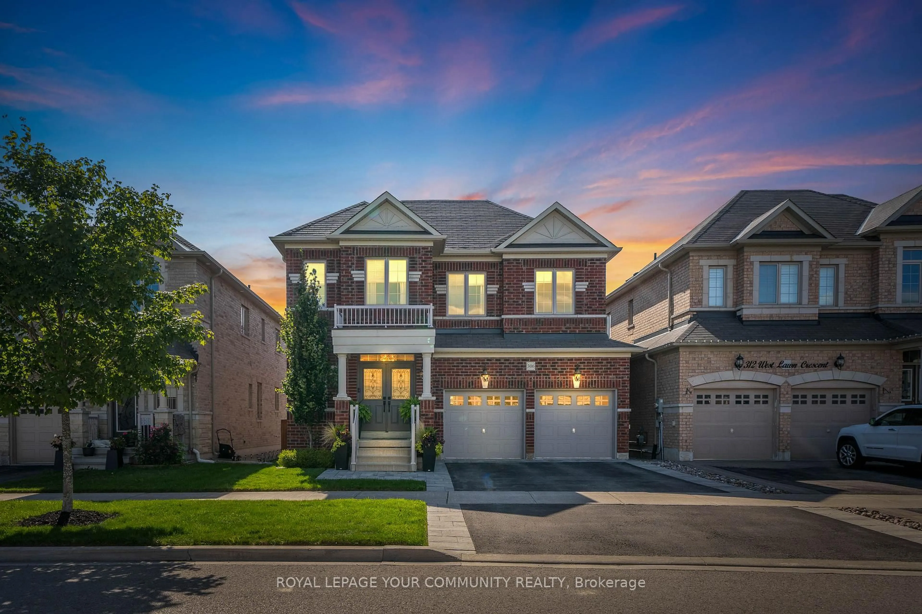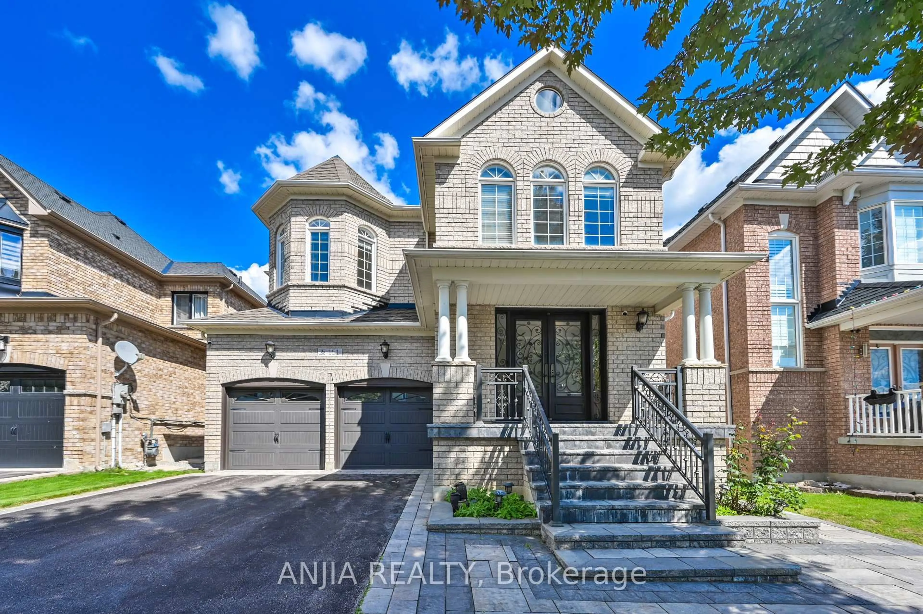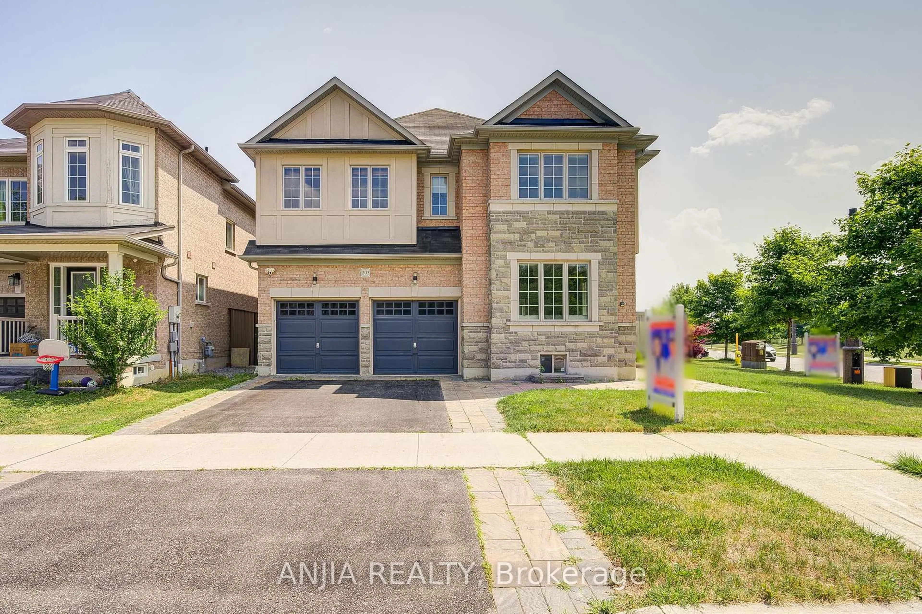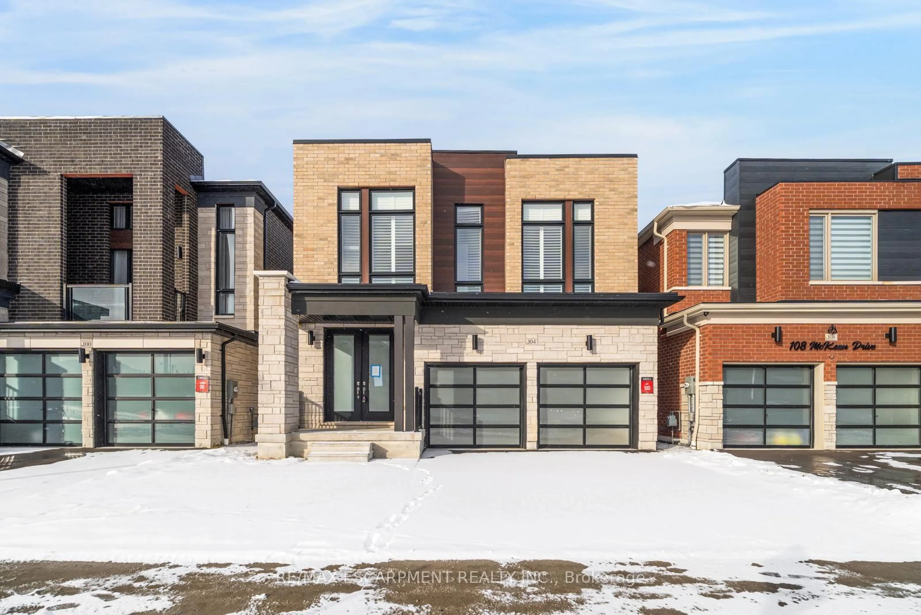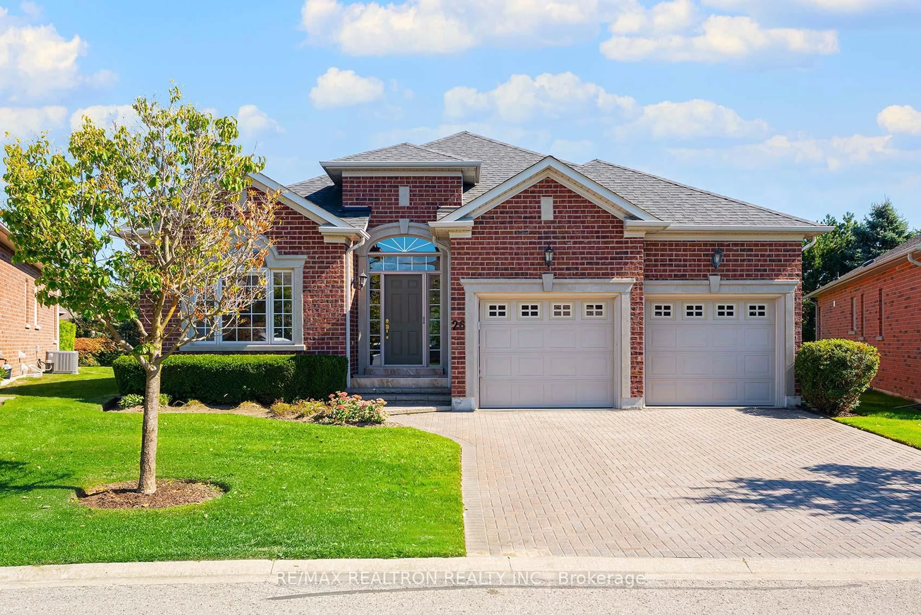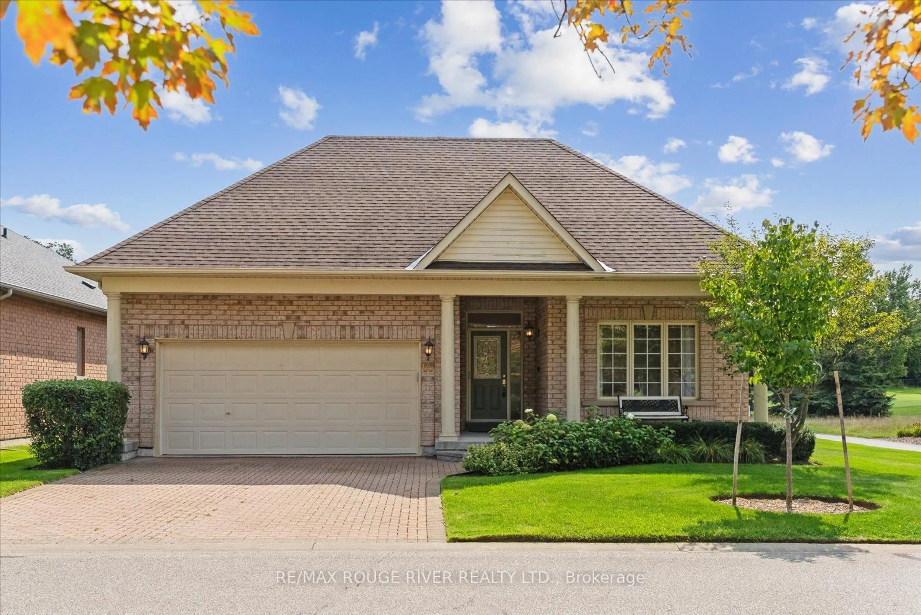Welcome to 824 Millard St in the heart of Stouffville! This stunning 4+2 bedroom, 5 bathroom home offers over 3,300 sq. ft. of beautifully finished living space, including a legal 2 bedroom basement apartment with a separate entrance. The main floor features warm hardwood floors, a flexible dining/sitting area, laundry room with garage access, and a powder room. The open-concept living room is bright and inviting with large windows and a cozy gas fireplace. The newly updated kitchen boasts stainless steel appliances, elegant light-toned cabinetry, a stylish backsplash, and a spacious eat-in area overlooking the backyard. Upstairs youll find four generous bedrooms, including a primary suite with a 4-piece ensuite and walk-in closet. Three more bedroom on this level are all bright and spacious with many large windows to let in natural light. These bathrooms share a 4 piece bathroom. The finished basement includes a 2-bedroom apartment plus a recreation area, perfect for extended family or rental income. Outside, enjoy a stamped concrete patio and perennial gardens. Located close to top-rated schools, parks, trails, and all Stouffville amenities.
Inclusions: Includes: 2 S/S Stove (main and Bsmt) 2 SS Frdge (Main & Bsmt), 1 B/I Dwshr (2023), New A/c (2023) W/Dryr, Exist. Windw Cvrngs, Upgraded Kitchen With Extra Large Cabinets, New Roof 2020, Grg Opnr
