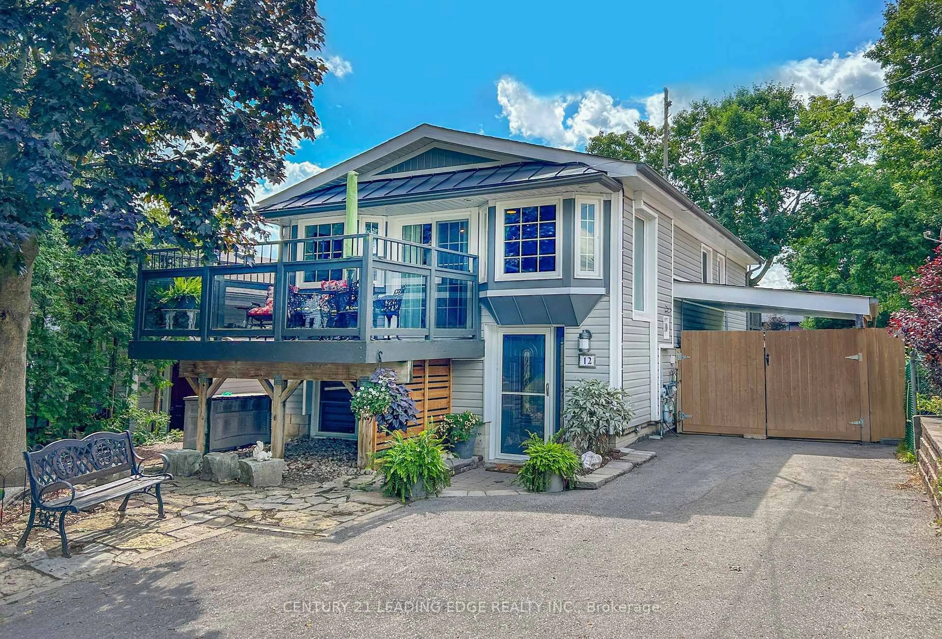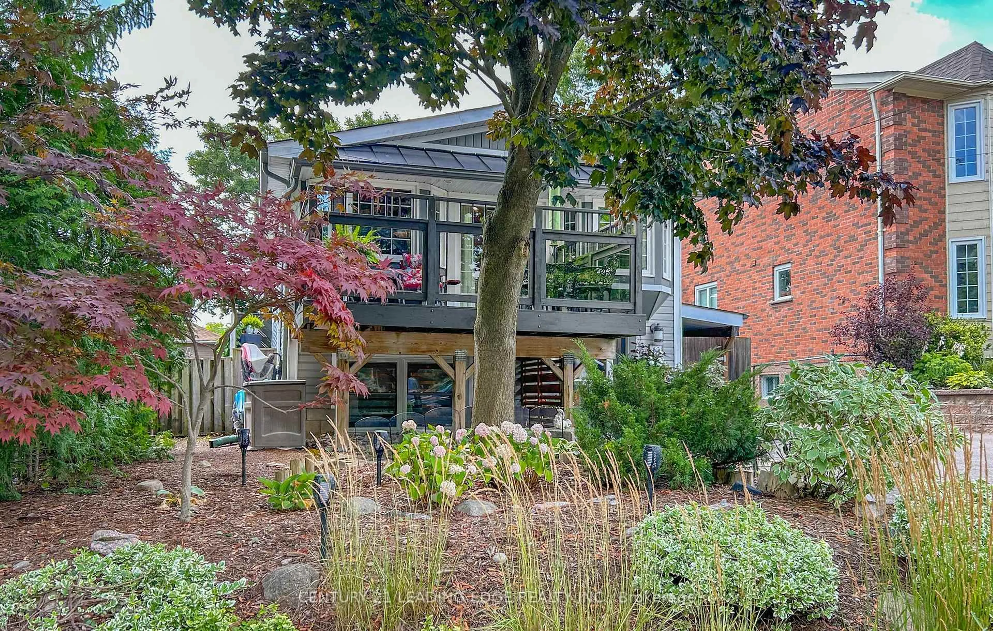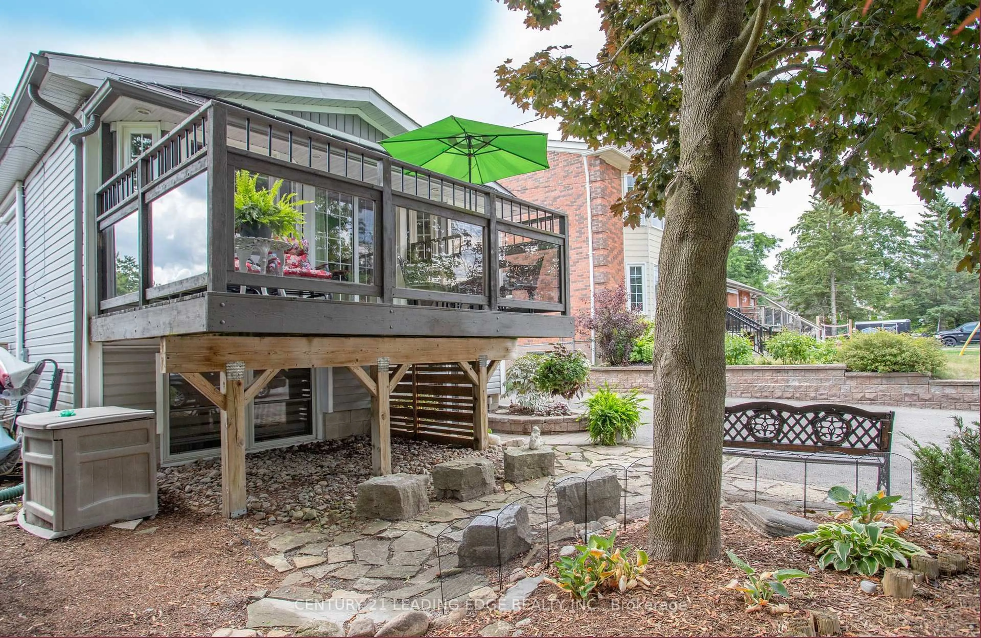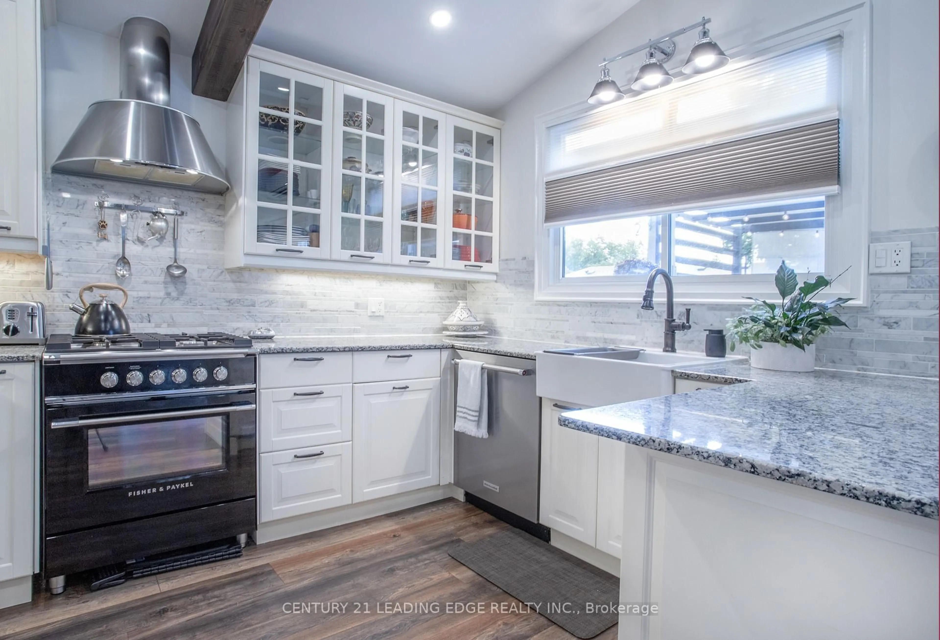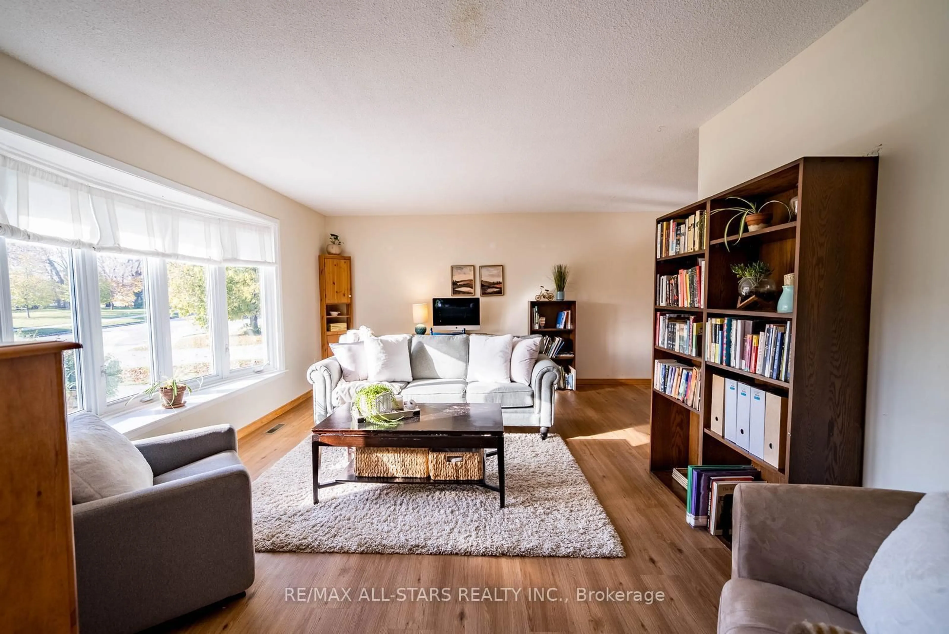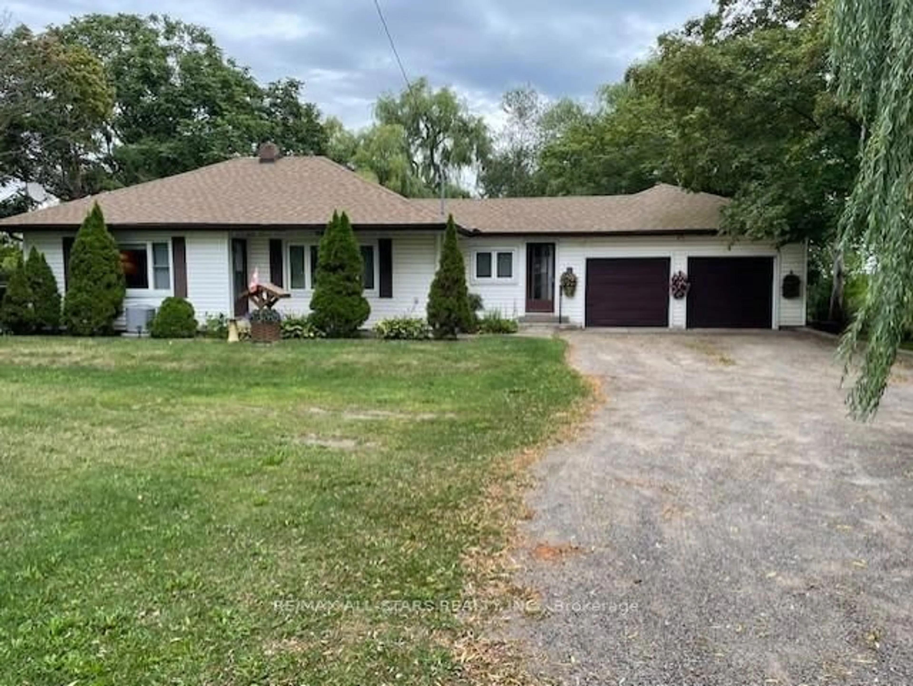12 Balson Blvd, Whitchurch-Stouffville, Ontario L4A 2Y3
Contact us about this property
Highlights
Estimated valueThis is the price Wahi expects this property to sell for.
The calculation is powered by our Instant Home Value Estimate, which uses current market and property price trends to estimate your home’s value with a 90% accuracy rate.Not available
Price/Sqft$1,168/sqft
Monthly cost
Open Calculator
Description
Stunning, Beautiful, Lovely, Delightful, Inspiring, Comforting...Simply Gorgeous! Please come visit this Immaculate Fully Renovated Family home and let me know the best adjective you would use! This sanctuary is straight from the pages of Better Homes & Gardens, Magnolia and HGTV combined! Retreat and unwind on any of the 3 spacious patios. Grab your Kayak and paddle the Lake from your own private access point. Stroll to local restaurants and overlook the water while savouring your favorite libation. Live and breathe the relaxing cottage Lifestyle year round, while still being close to the city to enjoy live theatre and the symphony. This is a Fantastic Opportunity to escape to a Wonderful Home in a Wonderful location. Upgrades are too many to list. This home is to be experienced....like the warm heated floors in the bathrooms! The love and the pride of the Owners can be felt as soon as you enter. Enjoy! ***OPEN HOUSE Saturday September 6th 2PM - 4 PM and Sunday September 7th 2PM - 4PM***
Property Details
Interior
Features
Main Floor
Dining
3.05 x 3.02O/Looks Living / Beamed / Window
Sitting
3.45 x 3.05O/Looks Dining / Sliding Doors / W/O To Deck
Living
5.65 x 3.85Bay Window / Beamed / W/O To Deck
Kitchen
3.45 x 3.18Stainless Steel Appl / Backsplash / Breakfast Bar
Exterior
Features
Parking
Garage spaces 1
Garage type Carport
Other parking spaces 4
Total parking spaces 5
Property History
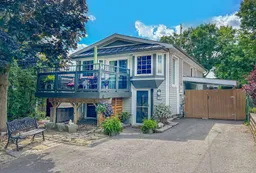 35
35
