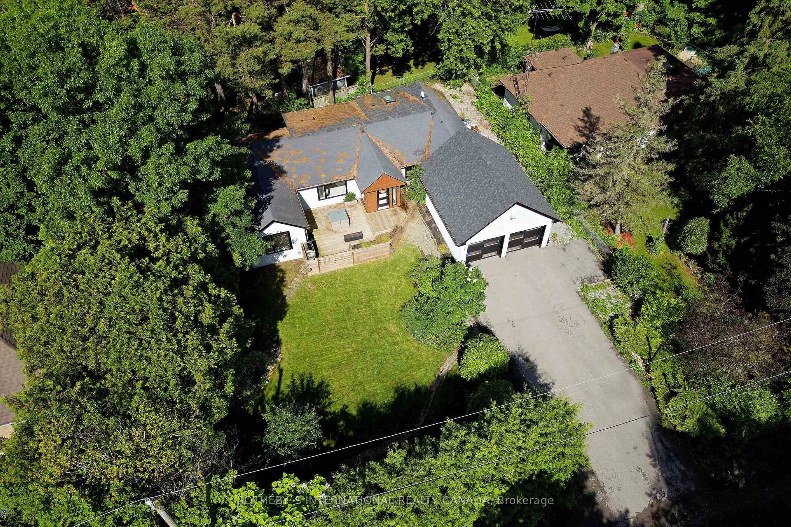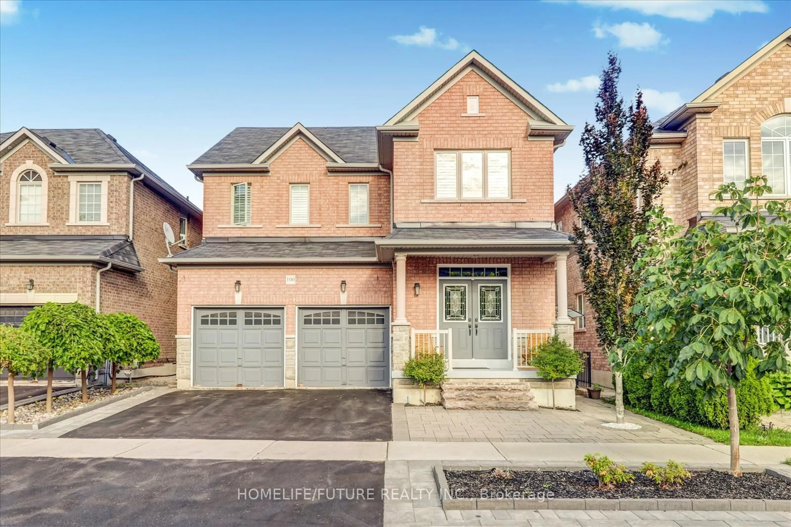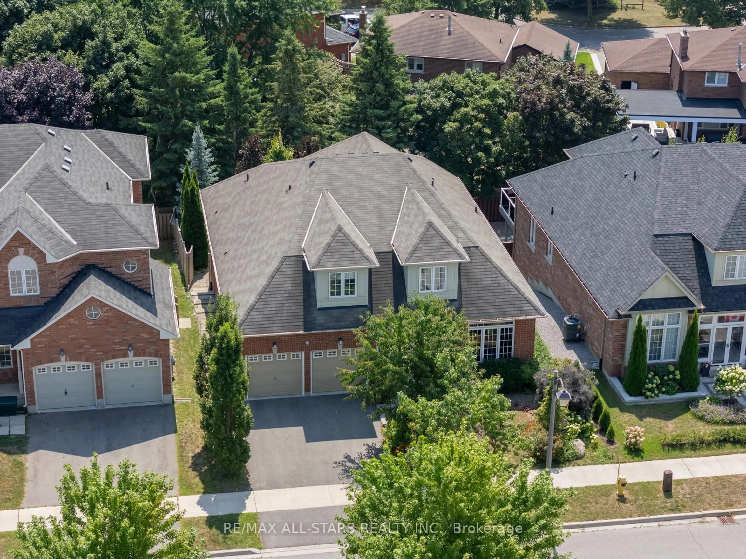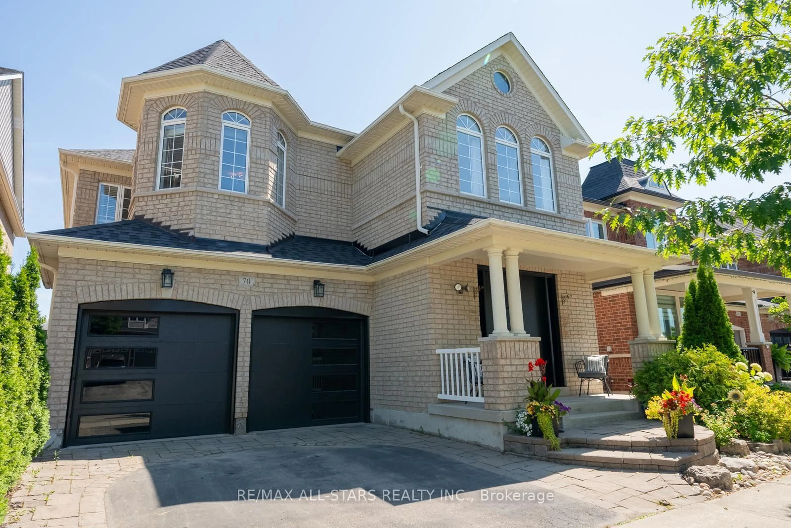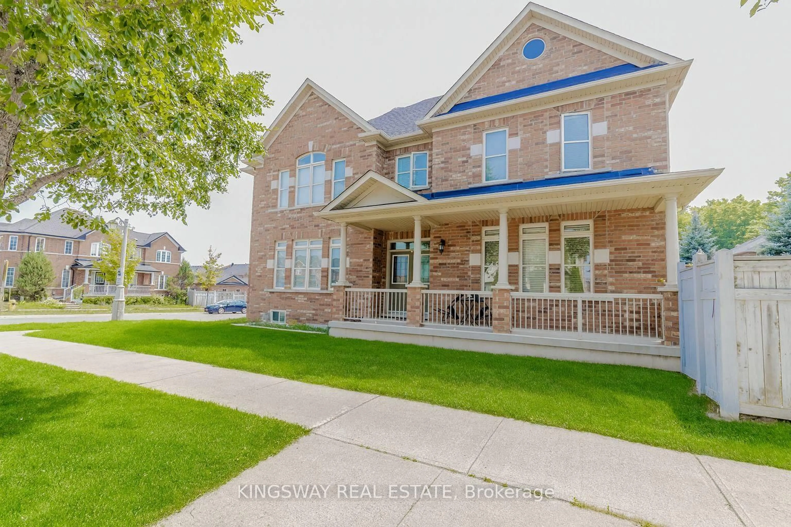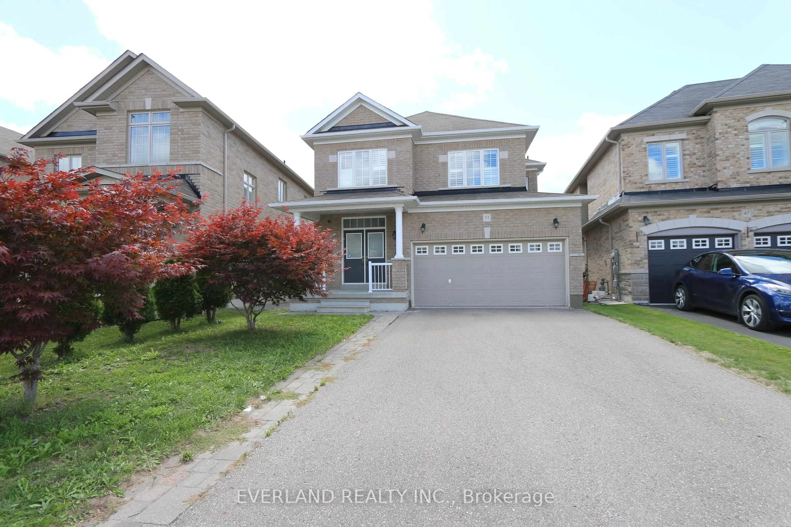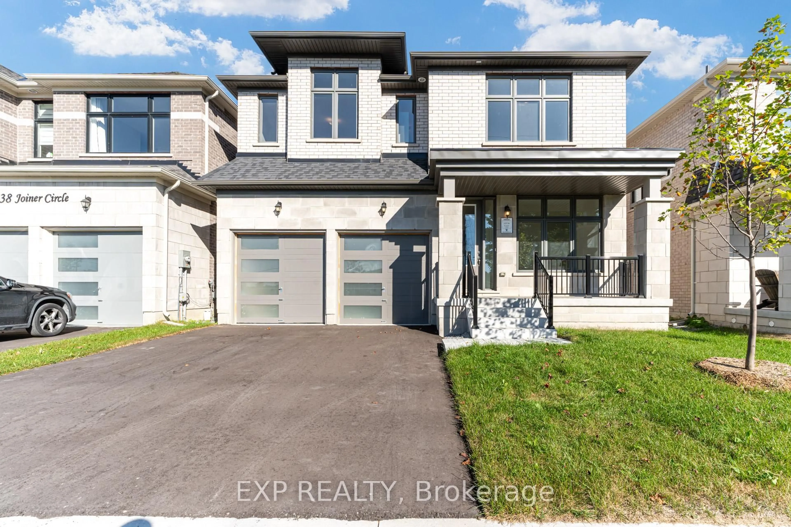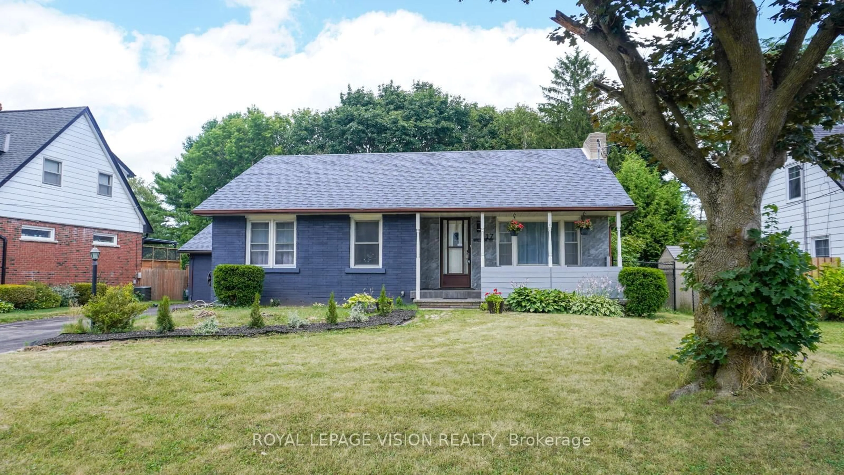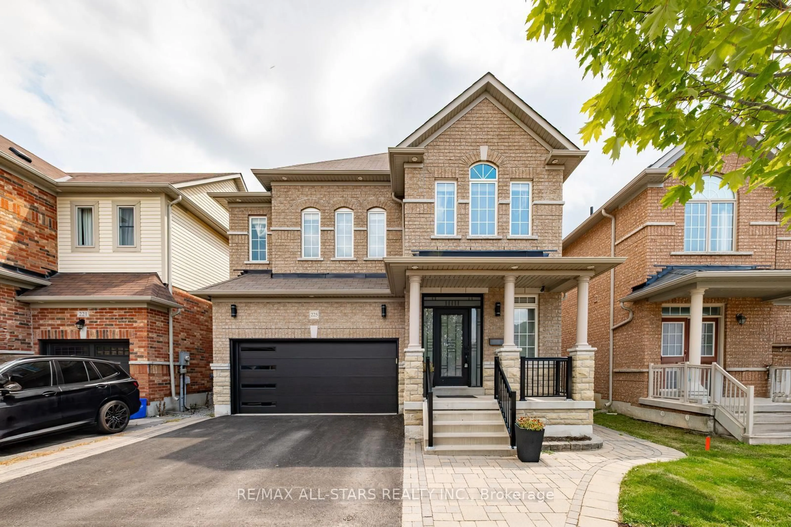From the moment you walk through the door, this home makes an impression. A stunning central spiral staircase welcomes you into a space that feels both grand and inviting, setting the stage for a home that has been thoughtfully updated from top to bottom. With 4 bedrooms, 4 bathrooms, and a fully separate basement apartment, this is a home has what you're looking for! The main floor has been completely transformed, featuring a sleek, modern kitchen that will make you want to cook every meal at home. New flooring throughout the main and second floors adds a fresh, contemporary feel, while the living room, anchored by a cozy wood stove fireplace, offers the perfect place to gather and unwind. Upstairs, the spacious bedrooms are bathed in natural light, and the updated bathrooms bring a touch of spa-like luxury to your daily routine. Step outside to your private backyard retreat, where a large deck is ready for summer barbecues, and vegetable gardens promise fresh produce all season long. A nearby trail and playground add to the charm of this location, and with Stouffville's vibrant downtown only a five-minute walk away, you get the best of both worlds: tranquility and convenience. The separate basement apartment offers endless possibilities whether for rental income, a private guest suite, or a space for extended family. And with a double-car garage, a 4-car driveway, and no sidewalk cutting through your property, there's plenty of room for parking and storage. Located in the sought-after Harry Bowes Public School zone, this home is perfect for families looking for space, style, and a fantastic neighbourhood. Don't just imagine life here come experience it for yourself!
Inclusions: All existing appliances: S/S Microwave, S/S Dishwasher, S/S Double Door Fridge, S/S Stove, S/S Hood Fan, Washer & Dryer, Laundry Sink, Basement Kitchen Appliances (Microwave, Fridge, Stove, Hoodfan). All Window Coverings, All Electrical Light Fixtures.
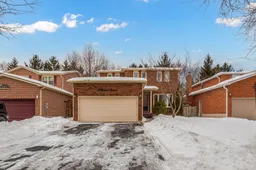 47
47

