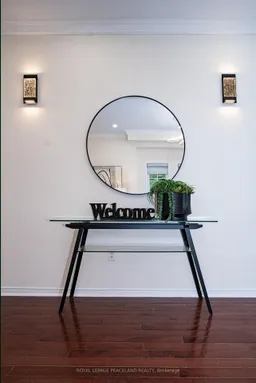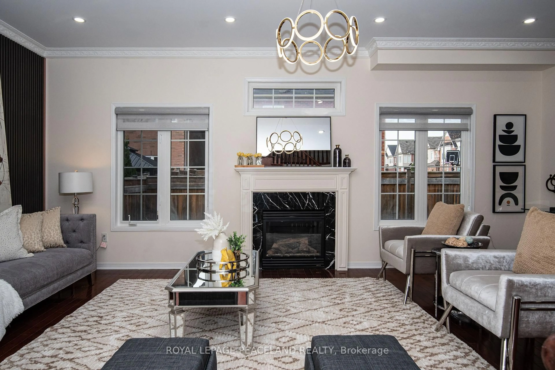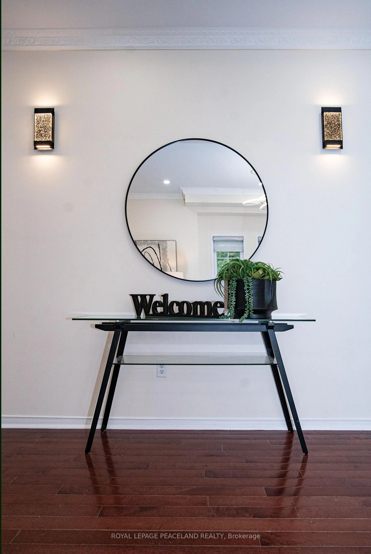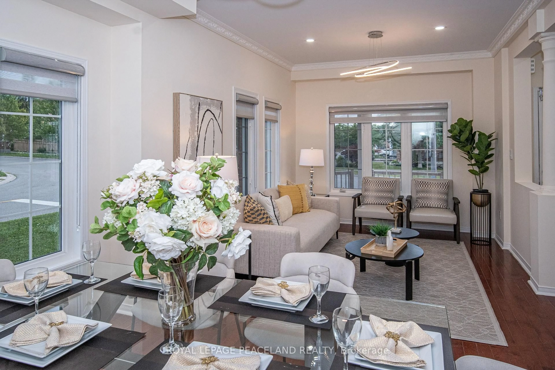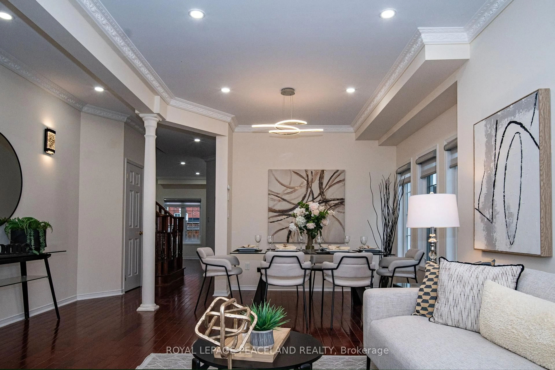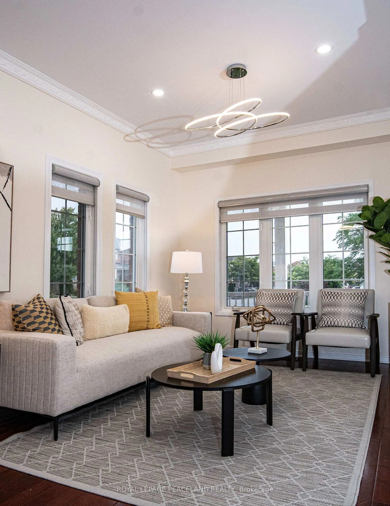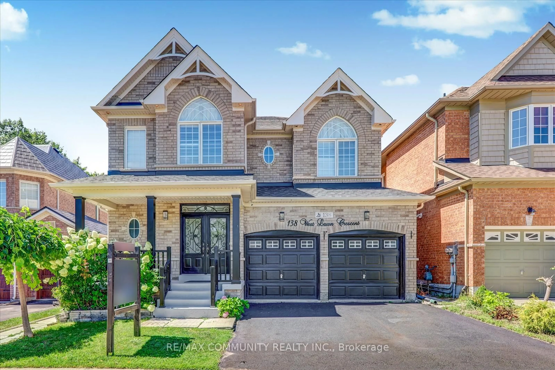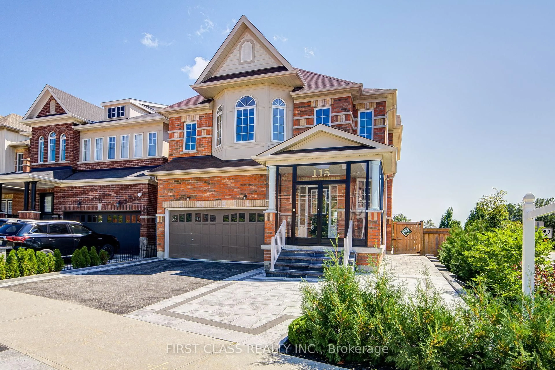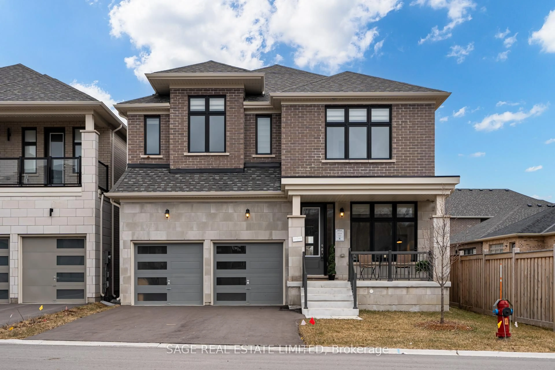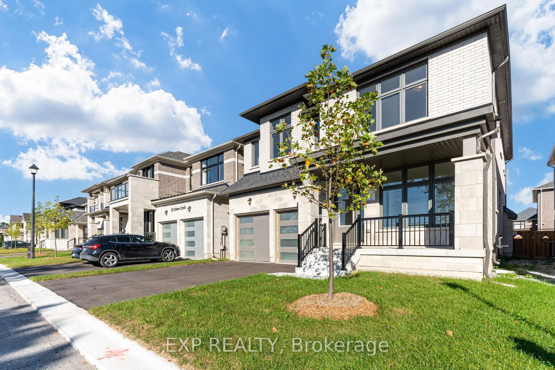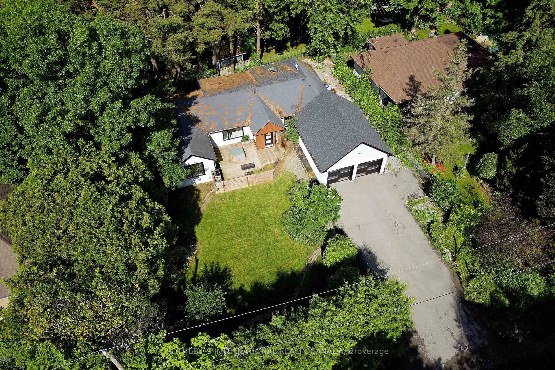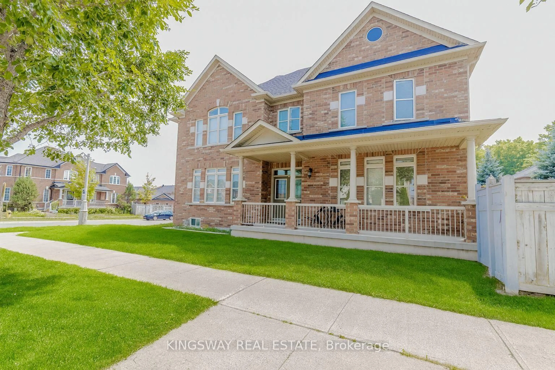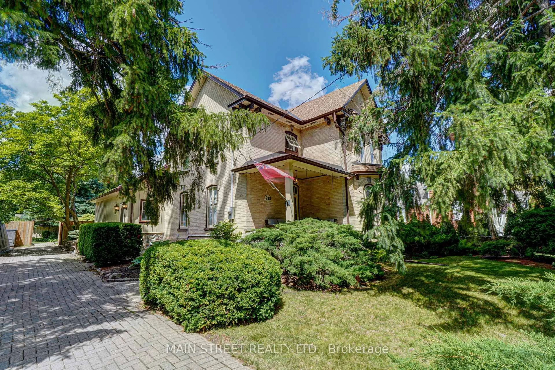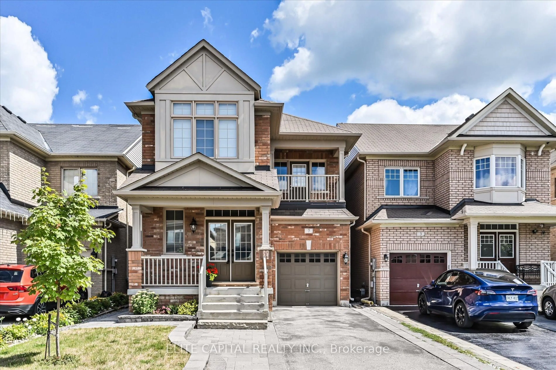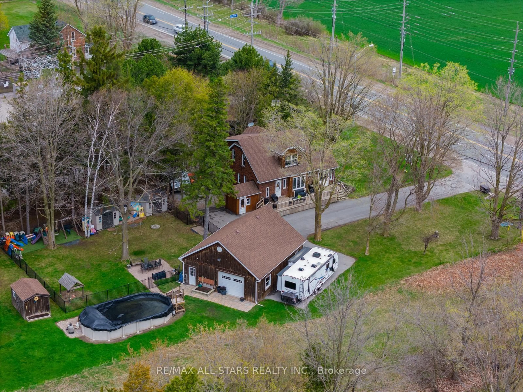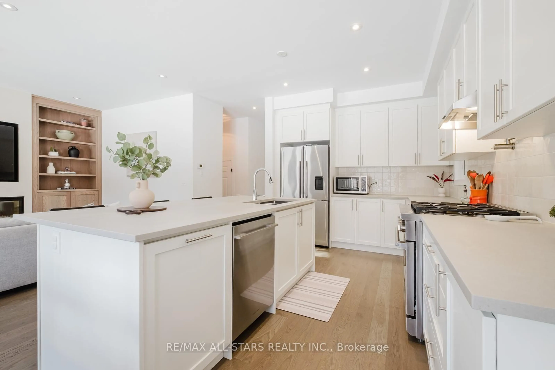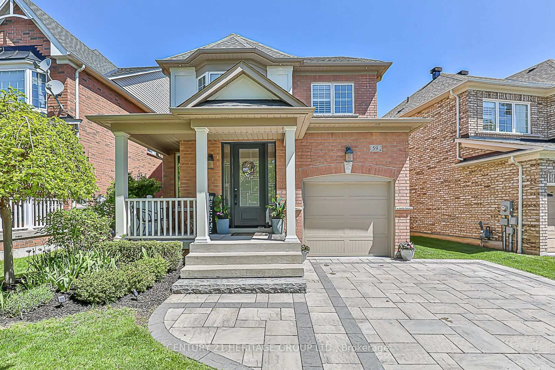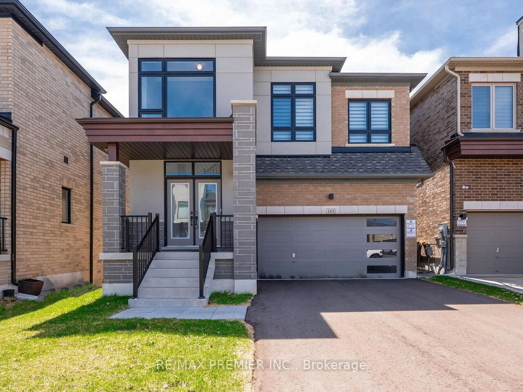536 Forsyth Farm Dr, Whitchurch-Stouffville, Ontario L4A 0N3
Contact us about this property
Highlights
Estimated valueThis is the price Wahi expects this property to sell for.
The calculation is powered by our Instant Home Value Estimate, which uses current market and property price trends to estimate your home’s value with a 90% accuracy rate.Not available
Price/Sqft$571/sqft
Monthly cost
Open Calculator

Curious about what homes are selling for in this area?
Get a report on comparable homes with helpful insights and trends.
+25
Properties sold*
$1.5M
Median sold price*
*Based on last 30 days
Description
Welcome to your dream home in Stouffville! This elegant 4-bedroom, 3.5-bathroom all-brick residence has been beautifully upgraded with almost $100,000 in premium finishes, offering timeless style and modern convenience. Bathrooms have been completely renovated with sleek vanities, premium fixtures, and new toilets. Freshly painted throughout, finished with stylish modern curtains, and enhanced by elegant crown molding throughout the house, this home is ready for you to enjoy from day one. The designer kitchen boasts solid maple cabinetry, granite countertops with matching backsplash, a built-in breakfast bar, and sparkling crystal light fixtures perfect for entertaining family and friends. Additional highlights include:9-foot ceilings on the main floor Hardwood flooring throughout Bright, spacious family room with cozy fireplace Separate living and dining rooms Convenient 2nd-floor laundry Primary retreat with his & hers walk-in closets and a spa-like 5-piece Ensuite featuring hot tub and separate shower .This home truly has it all luxury, comfort, and a welcoming layout that suits both everyday living and special occasions. Don't miss this one!
Property Details
Interior
Features
Main Floor
Living
6.58 x 3.05Combined W/Dining / Pot Lights / hardwood floor
Dining
6.58 x 3.05Combined W/Living / Pot Lights / hardwood floor
Family
6.35 x 3.66Fireplace / Pot Lights / hardwood floor
Kitchen
3.53 x 2.39Granite Counter / Stainless Steel Appl / Pot Lights
Exterior
Features
Parking
Garage spaces 2
Garage type Built-In
Other parking spaces 2
Total parking spaces 4
Property History
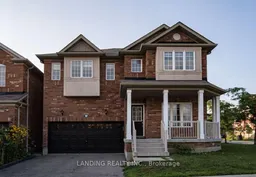
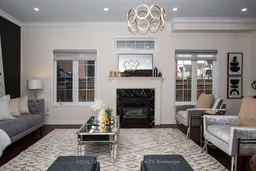 35
35