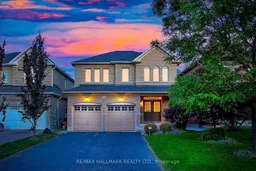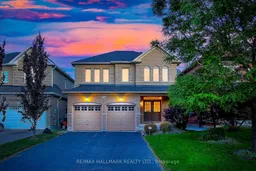Welcome to 70 Maplebank Crescent, Stouffville! This sun-filled, beautifully maintained home is situated on a quiet, family-friendly street with no sidewalk offering parking for up to 4 cars on the driveway *Double door entry and desirable south exposure natural light throughout the day * 9' ceilings, pot lights, and hardwood flooring throughout the main floor *Family room with a cozy gas fireplace and bay window creates the perfect space for relaxation *Open concept kitchen with center island and stainless steels appliances *The bright breakfast area walks out to a stunning two-level deck, ideal for outdoor entertaining, and leads to a fully fenced backyard *Walk-out basement features a separate entrance, offering potential for an inlaw suite or rental income *2nd floor featuring 3 generously sized bedrooms, including a primary bedroom with a private ensuite *Lovingly cared for by the original owner and in excellent condition. *Enjoy the convenience of being within walking distance to a splash pad, parks, schools, trails, and minutes to shopping, library, community center, Fitness center, restaurants, Main Street and GO Station all in a safe and peaceful neighborhood.
Inclusions: All S/S Fridge, Stove, Dishwasher, Washer & Dryez; Fireplace, All Pot Lights and Other BLES & Chandeliers; All window coverings, CAC, Furnace, GDO & Remote, Water softener and reverse osmosis water system. (2023) , Roof (2022)





